Кухня в средиземноморском стиле с фартуком из каменной плитки – фото дизайна интерьера
Сортировать:
Бюджет
Сортировать:Популярное за сегодня
1 - 20 из 2 392 фото
1 из 3

Свежая идея для дизайна: большая параллельная кухня-гостиная в средиземноморском стиле с темными деревянными фасадами, серым фартуком, фартуком из каменной плитки, техникой из нержавеющей стали, островом, коричневым полом, серой столешницей, врезной мойкой, фасадами в стиле шейкер, темным паркетным полом и балками на потолке - отличное фото интерьера
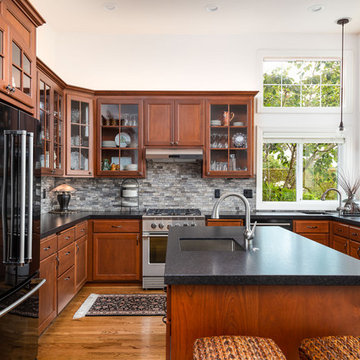
This kitchen remodel included removing an interior wall creating one large open space connected the kitchen, dining, and living room.
Стильный дизайн: п-образная кухня-гостиная среднего размера, в белых тонах с отделкой деревом в средиземноморском стиле с врезной мойкой, фасадами в стиле шейкер, фасадами цвета дерева среднего тона, гранитной столешницей, разноцветным фартуком, фартуком из каменной плитки, техникой из нержавеющей стали, паркетным полом среднего тона, островом, коричневым полом и черной столешницей - последний тренд
Стильный дизайн: п-образная кухня-гостиная среднего размера, в белых тонах с отделкой деревом в средиземноморском стиле с врезной мойкой, фасадами в стиле шейкер, фасадами цвета дерева среднего тона, гранитной столешницей, разноцветным фартуком, фартуком из каменной плитки, техникой из нержавеющей стали, паркетным полом среднего тона, островом, коричневым полом и черной столешницей - последний тренд
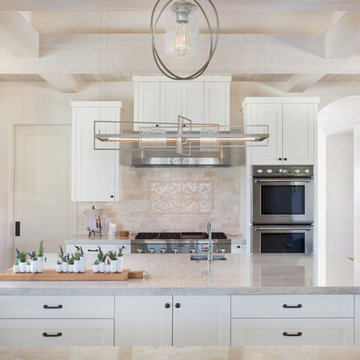
All white kitchen with large, central island with custom stainless steel chandelier.
Свежая идея для дизайна: большая угловая кухня-гостиная в средиземноморском стиле с островом, бежевым фартуком, бежевой столешницей, врезной мойкой, фасадами в стиле шейкер, белыми фасадами, техникой из нержавеющей стали, фартуком из каменной плитки, светлым паркетным полом, бежевым полом и столешницей из кварцита - отличное фото интерьера
Свежая идея для дизайна: большая угловая кухня-гостиная в средиземноморском стиле с островом, бежевым фартуком, бежевой столешницей, врезной мойкой, фасадами в стиле шейкер, белыми фасадами, техникой из нержавеющей стали, фартуком из каменной плитки, светлым паркетным полом, бежевым полом и столешницей из кварцита - отличное фото интерьера
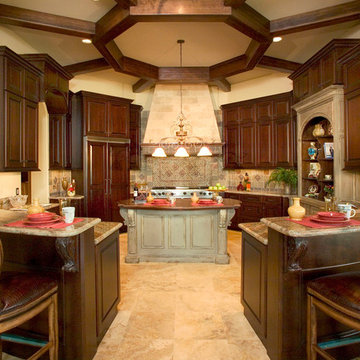
Источник вдохновения для домашнего уюта: огромная п-образная кухня в средиземноморском стиле с обеденным столом, темными деревянными фасадами, гранитной столешницей, бежевым фартуком, фартуком из каменной плитки, техникой из нержавеющей стали, полом из травертина и островом

Butler Pantry with decorative glass front door for upper cabinets. Sherwin Williams Irish Cream wall color. Mediterranean Ivory Honed Travertine floor and backsplash. River White Granite counters.
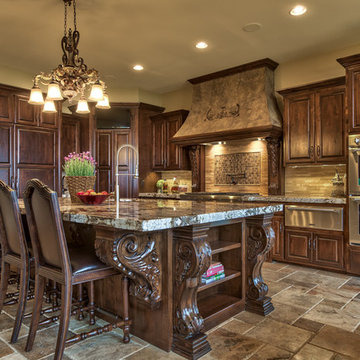
Amoura Productions
Sallie Elliott, Allied ASID
Exclusively Faux
Стильный дизайн: большая угловая кухня-гостиная в средиземноморском стиле с фасадами с выступающей филенкой, темными деревянными фасадами, фартуком из каменной плитки, техникой под мебельный фасад, гранитной столешницей и бежевым фартуком - последний тренд
Стильный дизайн: большая угловая кухня-гостиная в средиземноморском стиле с фасадами с выступающей филенкой, темными деревянными фасадами, фартуком из каменной плитки, техникой под мебельный фасад, гранитной столешницей и бежевым фартуком - последний тренд

A custom range hood crafted of precast stone coordinates with handpainted tiles on the backsplash of the range niche in this Spanish Revival Custom Home by Orlando Custom Homebuilder Jorge Ulibarri.

Стильный дизайн: отдельная, п-образная кухня в средиземноморском стиле с фасадами с утопленной филенкой, белыми фасадами, мраморной столешницей, серым фартуком, фартуком из каменной плитки, белой техникой, полом из терракотовой плитки, островом и бежевым полом - последний тренд

Свежая идея для дизайна: большая отдельная кухня в средиземноморском стиле с островом, с полувстраиваемой мойкой (с передним бортиком), фасадами с утопленной филенкой, фасадами цвета дерева среднего тона, деревянной столешницей, коричневым фартуком, фартуком из каменной плитки, цветной техникой, серым полом и коричневой столешницей - отличное фото интерьера

Jonathan Golightly Photography
Источник вдохновения для домашнего уюта: огромная угловая кухня в средиземноморском стиле с обеденным столом, с полувстраиваемой мойкой (с передним бортиком), фасадами с декоративным кантом, серыми фасадами, гранитной столешницей, бежевым фартуком, фартуком из каменной плитки, техникой под мебельный фасад, паркетным полом среднего тона и островом
Источник вдохновения для домашнего уюта: огромная угловая кухня в средиземноморском стиле с обеденным столом, с полувстраиваемой мойкой (с передним бортиком), фасадами с декоративным кантом, серыми фасадами, гранитной столешницей, бежевым фартуком, фартуком из каменной плитки, техникой под мебельный фасад, паркетным полом среднего тона и островом

Conceptually the Clark Street remodel began with an idea of creating a new entry. The existing home foyer was non-existent and cramped with the back of the stair abutting the front door. By defining an exterior point of entry and creating a radius interior stair, the home instantly opens up and becomes more inviting. From there, further connections to the exterior were made through large sliding doors and a redesigned exterior deck. Taking advantage of the cool coastal climate, this connection to the exterior is natural and seamless
Photos by Zack Benson
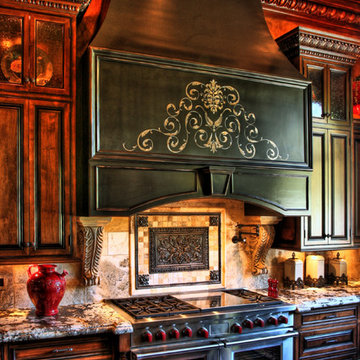
Photo credit: Photography by Vinit
Идея дизайна: огромная п-образная кухня в средиземноморском стиле с обеденным столом, врезной мойкой, фасадами с декоративным кантом, темными деревянными фасадами, гранитной столешницей, бежевым фартуком, фартуком из каменной плитки, техникой из нержавеющей стали, темным паркетным полом и островом
Идея дизайна: огромная п-образная кухня в средиземноморском стиле с обеденным столом, врезной мойкой, фасадами с декоративным кантом, темными деревянными фасадами, гранитной столешницей, бежевым фартуком, фартуком из каменной плитки, техникой из нержавеющей стали, темным паркетным полом и островом
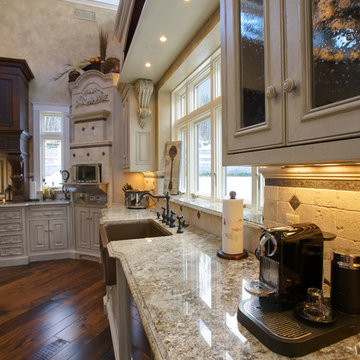
Пример оригинального дизайна: угловая кухня в средиземноморском стиле с обеденным столом, с полувстраиваемой мойкой (с передним бортиком), бежевыми фасадами, гранитной столешницей, бежевым фартуком, фартуком из каменной плитки и техникой из нержавеющей стали
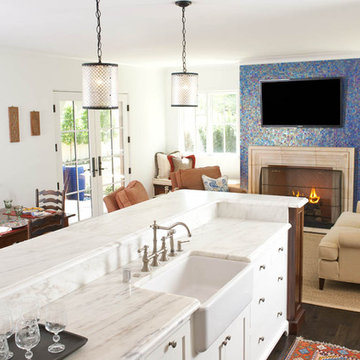
Interior Design: Ashley Astleford
Photography: Dan Piassick
Builder: Barry Buford
На фото: угловая кухня-гостиная в средиземноморском стиле с с полувстраиваемой мойкой (с передним бортиком), мраморной столешницей, белыми фасадами, стеклянными фасадами, фартуком из каменной плитки, техникой из нержавеющей стали, темным паркетным полом и островом
На фото: угловая кухня-гостиная в средиземноморском стиле с с полувстраиваемой мойкой (с передним бортиком), мраморной столешницей, белыми фасадами, стеклянными фасадами, фартуком из каменной плитки, техникой из нержавеющей стали, темным паркетным полом и островом
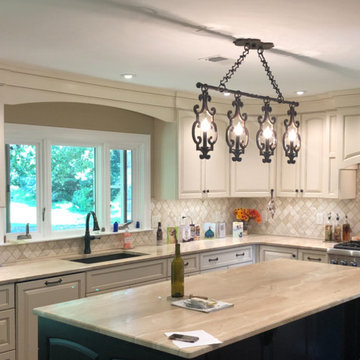
A small kitchen addition with matching exterior stone made space for a long, seating island. Extending into the garage 4 ft allowed for a new marble powder room and mudroom with cubby built in while providing more space for a breakfast table. Client's lived in Europe, so the custom, hardwood, glazed, soft white kitchen cabinets and marble counter tops provide an elegant french farm house kitchen feel and function. Client loves cooking for her boys and friends with her new french door oven and 36" Thermador range. Dark walnut hardwood flooring provides a uniform contrasting warm tone throughout. Two large Marvin custom window and increased wall opening to dining room improved light and view.
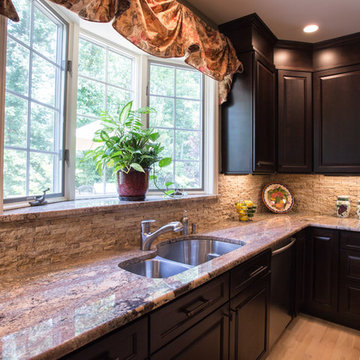
Drawing inspiration from old-world Europe, Tuscan-style decorating is never short on drama or elegance. We brought a touch of that old-world charm into this home with design elements that looks refined, warm, and just a touch of rustic. This Tuscan kitchen design is basically inspired by Italian forms and designs.
Granite -Juparana Crema Bordeaux
Backsplash - Tam Petra Stone Orsini - Listello - ABCF (Pencil) - 1x12 - ABC
Photo Credit - Blackstock Photography
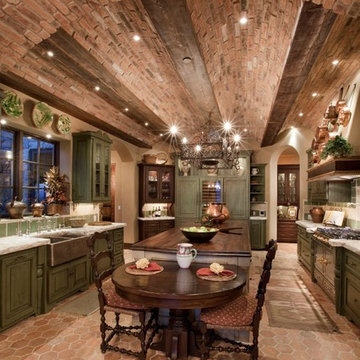
World Class kitchen, made from true antique woods, our Provence Collection
Стильный дизайн: большая п-образная кухня в средиземноморском стиле с с полувстраиваемой мойкой (с передним бортиком), фасадами с выступающей филенкой, зелеными фасадами, островом, обеденным столом, деревянной столешницей, зеленым фартуком, фартуком из каменной плитки, техникой из нержавеющей стали и полом из терракотовой плитки - последний тренд
Стильный дизайн: большая п-образная кухня в средиземноморском стиле с с полувстраиваемой мойкой (с передним бортиком), фасадами с выступающей филенкой, зелеными фасадами, островом, обеденным столом, деревянной столешницей, зеленым фартуком, фартуком из каменной плитки, техникой из нержавеющей стали и полом из терракотовой плитки - последний тренд
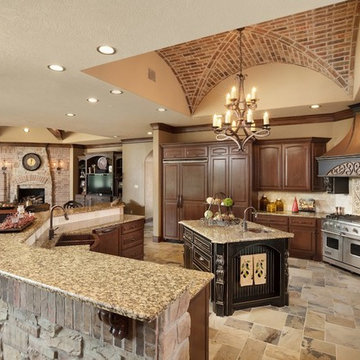
Kolanowski Studio
На фото: кухня-гостиная в средиземноморском стиле с двойной мойкой, фасадами с выступающей филенкой, темными деревянными фасадами, бежевым фартуком, фартуком из каменной плитки, техникой из нержавеющей стали и гранитной столешницей
На фото: кухня-гостиная в средиземноморском стиле с двойной мойкой, фасадами с выступающей филенкой, темными деревянными фасадами, бежевым фартуком, фартуком из каменной плитки, техникой из нержавеющей стали и гранитной столешницей

This large kitchen-great room remodel, was a huge change for this family of 5. By removing the structural wall between the living room and kitchen made a huge improvement upon this living space. We also eliminated the living room altogether and moved the dining room table in front of the newly raised fireplace. Added a mini-sports bar, walk-in pantry, exterior accessible laundry room, morning coffee station and tall tuscany stone fireplace, where a few of the many features that this space has to offer.
Interior Designer: Kelly Hendricks, CID
www.gourmetgalleys.net
Credits:
Architect: Taylor Jones Architects
Contractor: Lawson Construction
Cabinetry: Cabinetry Design
Photography: PreviewFirst.com
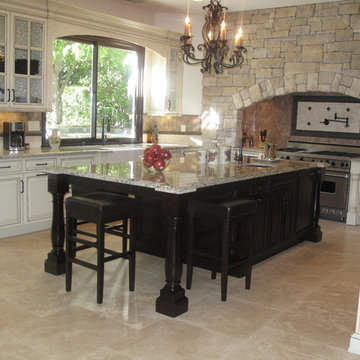
The client wanted a Tuscan style Kitchen and loved the stone hearths we had done before so we created this complete wall of stone which compliments the granite countertops, tumbled travertine backsplash with bronze accents. An iron and crystal chandelier hightlights the large island.
Кухня в средиземноморском стиле с фартуком из каменной плитки – фото дизайна интерьера
1