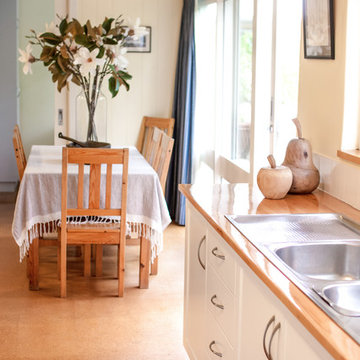Кухня с двойной мойкой и пробковым полом – фото дизайна интерьера
Сортировать:
Бюджет
Сортировать:Популярное за сегодня
101 - 120 из 480 фото
1 из 3
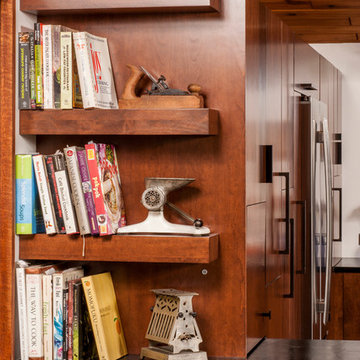
Steven Paul Whitsitt
Источник вдохновения для домашнего уюта: п-образная кухня среднего размера в современном стиле с обеденным столом, двойной мойкой, плоскими фасадами, фасадами цвета дерева среднего тона, столешницей из талькохлорита, техникой из нержавеющей стали, пробковым полом и полуостровом
Источник вдохновения для домашнего уюта: п-образная кухня среднего размера в современном стиле с обеденным столом, двойной мойкой, плоскими фасадами, фасадами цвета дерева среднего тона, столешницей из талькохлорита, техникой из нержавеющей стали, пробковым полом и полуостровом
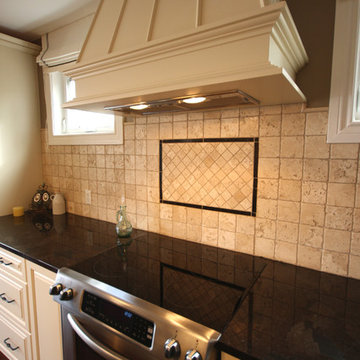
Detail by Design
Пример оригинального дизайна: большая параллельная кухня в классическом стиле с обеденным столом, двойной мойкой, фасадами с выступающей филенкой, бежевыми фасадами, гранитной столешницей, бежевым фартуком, фартуком из травертина, техникой из нержавеющей стали, пробковым полом, островом, коричневым полом и коричневой столешницей
Пример оригинального дизайна: большая параллельная кухня в классическом стиле с обеденным столом, двойной мойкой, фасадами с выступающей филенкой, бежевыми фасадами, гранитной столешницей, бежевым фартуком, фартуком из травертина, техникой из нержавеющей стали, пробковым полом, островом, коричневым полом и коричневой столешницей
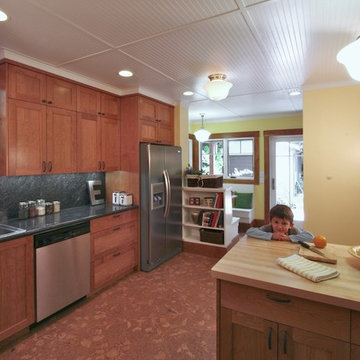
The expanded kitchen now has a breakfast nook.
Photo: Erick Mikiten, AIA
Стильный дизайн: угловая кухня среднего размера в стиле кантри с обеденным столом, двойной мойкой, фасадами в стиле шейкер, фасадами цвета дерева среднего тона, гранитной столешницей, зеленым фартуком, фартуком из каменной плиты, пробковым полом и полуостровом - последний тренд
Стильный дизайн: угловая кухня среднего размера в стиле кантри с обеденным столом, двойной мойкой, фасадами в стиле шейкер, фасадами цвета дерева среднего тона, гранитной столешницей, зеленым фартуком, фартуком из каменной плиты, пробковым полом и полуостровом - последний тренд
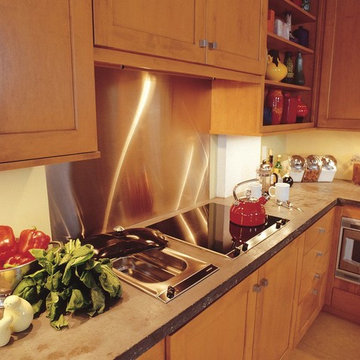
The existing condominium was spacious , but lacked definition. It was simply too rambling and shapeless to be comfortable or functional. The existing builder-grade kitchen did not have enough counter or cabinet space. And the existing window sills were too high to appreciate the views outside.
To accommodate our clients' needs, we carved out the spaces and gave subtle definition to its boundaries without obstructing the views within or diminishing the sense of spaciousness. We raised the kitchen and dining space on a low platform to define it as well as to define the space of the adjacent living area. The platform also allowed better views to the exterior. We designed and fabricated custom concrete countertops for the kitchen and master bath. The concrete ceilings were sprayed with sound attenuating insulation to abate the echoes.
The master bath underwent a transformation. To enlarge the feel of the space, we designed and fabricated custom shallow vanity cabinets and a concrete countertop. Protruding from the countertop is the curve of a generous semi-encased porcelain sink. The shower is a room of glass mosaic tiles. The mirror is a simple wall mirror with polished square edges topped by a sleek fluorescent vanity light with a high CRI.
This project was published in New Orleans Homes and Lifestyles magazine.
photo: Cheryl Gerber
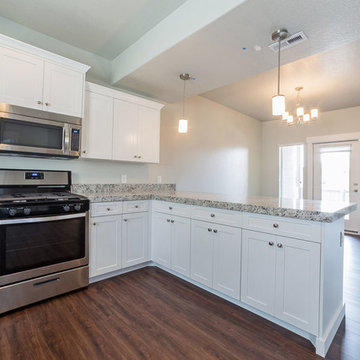
На фото: п-образная кухня-гостиная среднего размера в современном стиле с двойной мойкой, фасадами в стиле шейкер, белыми фасадами, гранитной столешницей, техникой из нержавеющей стали, пробковым полом и полуостровом с
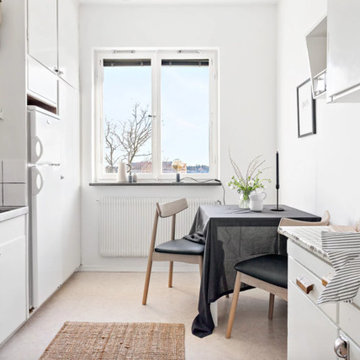
Diakrit
Идея дизайна: маленькая параллельная кухня в скандинавском стиле с обеденным столом, двойной мойкой, плоскими фасадами, белыми фасадами, столешницей из нержавеющей стали, белым фартуком, белой техникой, пробковым полом, бежевым полом и разноцветной столешницей без острова для на участке и в саду
Идея дизайна: маленькая параллельная кухня в скандинавском стиле с обеденным столом, двойной мойкой, плоскими фасадами, белыми фасадами, столешницей из нержавеющей стали, белым фартуком, белой техникой, пробковым полом, бежевым полом и разноцветной столешницей без острова для на участке и в саду
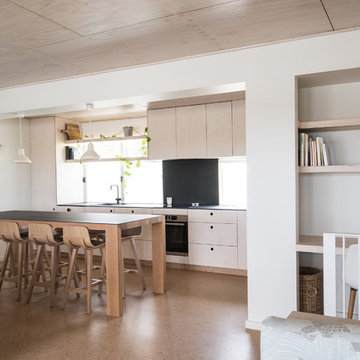
Photographer: James Allen
На фото: прямая кухня в морском стиле с двойной мойкой, столешницей из плитки, черным фартуком, фартуком из керамогранитной плитки, техникой из нержавеющей стали, пробковым полом, островом, черной столешницей, обеденным столом и светлыми деревянными фасадами
На фото: прямая кухня в морском стиле с двойной мойкой, столешницей из плитки, черным фартуком, фартуком из керамогранитной плитки, техникой из нержавеющей стали, пробковым полом, островом, черной столешницей, обеденным столом и светлыми деревянными фасадами
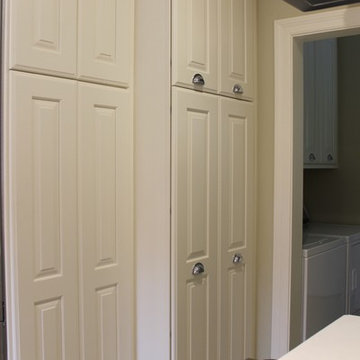
A full height pantry with roll-out shelves is around the corner from the refrigerator.
JRY & Co.
Стильный дизайн: большая п-образная кухня в стиле неоклассика (современная классика) с обеденным столом, двойной мойкой, фасадами с выступающей филенкой, белыми фасадами, столешницей из кварцевого агломерата, белым фартуком, фартуком из керамической плитки, техникой из нержавеющей стали, пробковым полом и белым полом без острова - последний тренд
Стильный дизайн: большая п-образная кухня в стиле неоклассика (современная классика) с обеденным столом, двойной мойкой, фасадами с выступающей филенкой, белыми фасадами, столешницей из кварцевого агломерата, белым фартуком, фартуком из керамической плитки, техникой из нержавеющей стали, пробковым полом и белым полом без острова - последний тренд
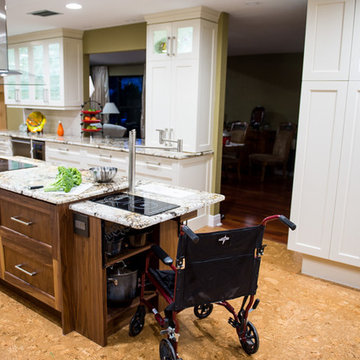
Many Accessible features in kitchen- Peter Simpson
Пример оригинального дизайна: большая п-образная кухня в стиле неоклассика (современная классика) с обеденным столом, двойной мойкой, стеклянными фасадами, белыми фасадами, гранитной столешницей, белым фартуком, фартуком из плитки кабанчик, техникой из нержавеющей стали, пробковым полом и островом
Пример оригинального дизайна: большая п-образная кухня в стиле неоклассика (современная классика) с обеденным столом, двойной мойкой, стеклянными фасадами, белыми фасадами, гранитной столешницей, белым фартуком, фартуком из плитки кабанчик, техникой из нержавеющей стали, пробковым полом и островом
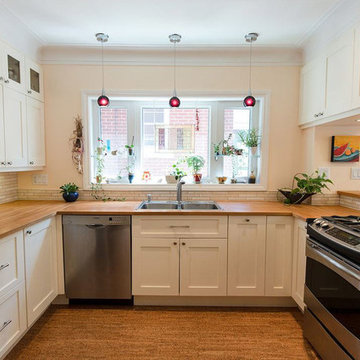
Источник вдохновения для домашнего уюта: п-образная кухня среднего размера в классическом стиле с обеденным столом, двойной мойкой, фасадами в стиле шейкер, бежевыми фасадами, деревянной столешницей, бежевым фартуком, фартуком из керамической плитки, техникой из нержавеющей стали, пробковым полом и полуостровом
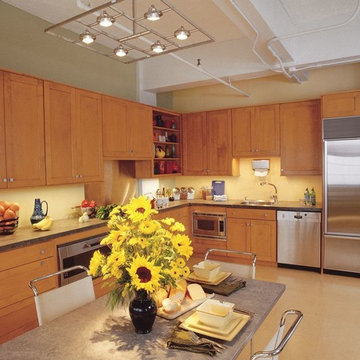
The existing condominium was spacious , but lacked definition. It was simply too rambling and shapeless to be comfortable or functional. The existing builder-grade kitchen did not have enough counter or cabinet space. And the existing window sills were too high to appreciate the views outside.
To accommodate our clients' needs, we carved out the spaces and gave subtle definition to its spaces without obstructing the views within or the sense os spaciousness. We raised the kitchen and dining space on a platform to define it as well as to define the space of the adjacent living area. The platform also allowed better views to the exterior. We designed and fabricated custom concrete countertops for the kitchen and master bath. The concrete ceilings were sprayed with sound attenuating insulation to abate the echoes.
The master bath underwent a transformation. To enlarge the feel of the space, we designed and fabricated custom shallow vanity cabinets and a concrete countertop. Protruding from the countertop is the curve of a generous semi-encased porcelain sink. The shower is a room of glass mosaic tiles. The mirror is a simple wall mirror with polished square edges topped by a sleek fluorescent vanity light with a high CRI.
This project was published in New Orleans Homes and Lifestyles magazine.
photo: Cheryl Gerber
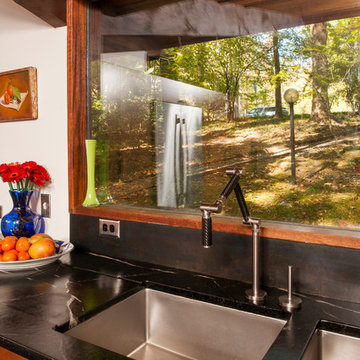
Steven Paul Whitsitt
На фото: п-образная кухня среднего размера в современном стиле с обеденным столом, двойной мойкой, плоскими фасадами, фасадами цвета дерева среднего тона, столешницей из талькохлорита, техникой из нержавеющей стали, пробковым полом и полуостровом
На фото: п-образная кухня среднего размера в современном стиле с обеденным столом, двойной мойкой, плоскими фасадами, фасадами цвета дерева среднего тона, столешницей из талькохлорита, техникой из нержавеющей стали, пробковым полом и полуостровом
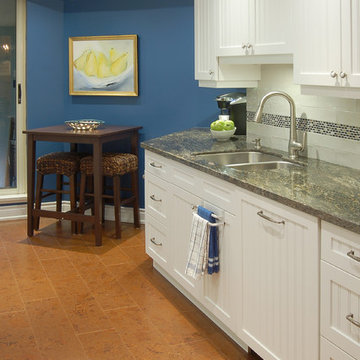
We gutted the condo's dated melamine kitchen and gave it a cozy cottage feel, with white beadboard cabinet fronts and bright blue accents. A dropped fluorescent ceiling was removes and replaced with LED recessed lighting that require a mere 3 " to install. Cork flooring in a saddle brown is easy on the knees and adds warm subtle texture. An interesting metallic granite countertop is complemented by a mother-of -pearl mosaic inlay in the backsplash. Subway tiles used for the rest of the backsplash are a hand-made version, with uneven edges adding still more texture.
Our revamped layout took over a good portion of the breakfast nook, but a small bistro table and stools serves the clients well. The bright blue accent wall sets off the dark wood furniture and the clients' contemporary painting.
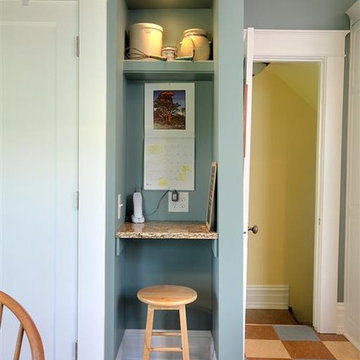
Kitchen work space nook. Photo by Renovation Design Group. All rights reserved.
Пример оригинального дизайна: п-образная кухня среднего размера в классическом стиле с обеденным столом, двойной мойкой, фасадами с выступающей филенкой, белыми фасадами, гранитной столешницей, белым фартуком, фартуком из плитки кабанчик, техникой из нержавеющей стали, пробковым полом и островом
Пример оригинального дизайна: п-образная кухня среднего размера в классическом стиле с обеденным столом, двойной мойкой, фасадами с выступающей филенкой, белыми фасадами, гранитной столешницей, белым фартуком, фартуком из плитки кабанчик, техникой из нержавеющей стали, пробковым полом и островом
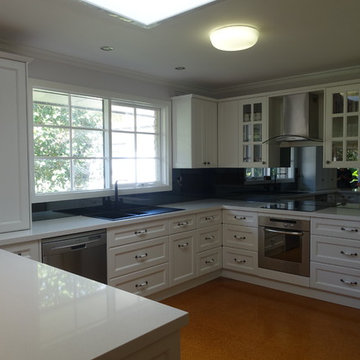
На фото: п-образная кухня среднего размера в стиле кантри с кладовкой, двойной мойкой, фасадами с утопленной филенкой, белыми фасадами, столешницей из кварцевого агломерата, фартуком из стекла, техникой из нержавеющей стали, пробковым полом и островом с
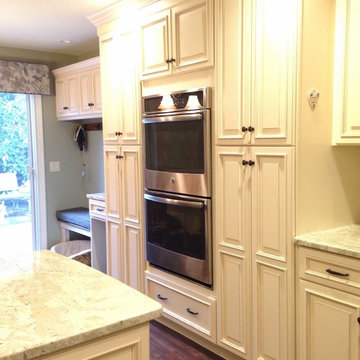
Стильный дизайн: большая угловая кухня в стиле неоклассика (современная классика) с обеденным столом, двойной мойкой, фасадами с выступающей филенкой, белыми фасадами, гранитной столешницей, серым фартуком, фартуком из керамической плитки, техникой из нержавеющей стали, пробковым полом и полуостровом - последний тренд
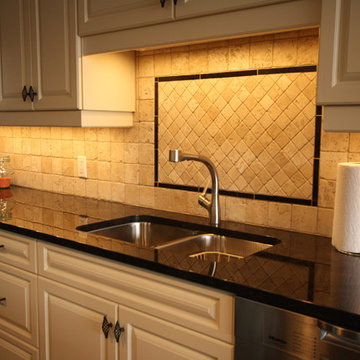
Detail by Design
На фото: большая параллельная кухня в классическом стиле с обеденным столом, двойной мойкой, фасадами с выступающей филенкой, бежевыми фасадами, гранитной столешницей, бежевым фартуком, фартуком из травертина, техникой из нержавеющей стали, пробковым полом, островом, коричневым полом и коричневой столешницей с
На фото: большая параллельная кухня в классическом стиле с обеденным столом, двойной мойкой, фасадами с выступающей филенкой, бежевыми фасадами, гранитной столешницей, бежевым фартуком, фартуком из травертина, техникой из нержавеющей стали, пробковым полом, островом, коричневым полом и коричневой столешницей с
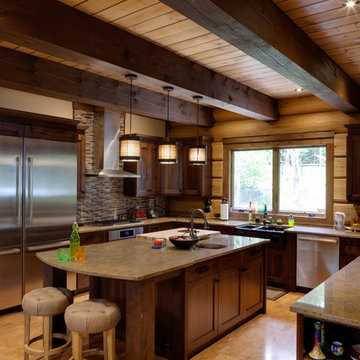
Michelle Drouin Photographe
На фото: п-образная кухня среднего размера в скандинавском стиле с двойной мойкой, фасадами в стиле шейкер, темными деревянными фасадами, гранитной столешницей, фартуком из каменной плитки, пробковым полом и островом с
На фото: п-образная кухня среднего размера в скандинавском стиле с двойной мойкой, фасадами в стиле шейкер, темными деревянными фасадами, гранитной столешницей, фартуком из каменной плитки, пробковым полом и островом с
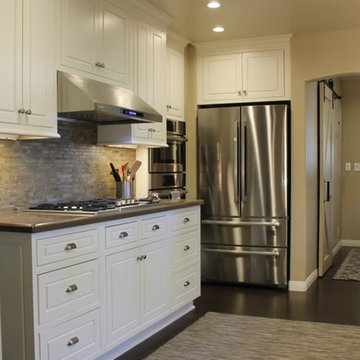
In planning the new kitchen layout, I realized that the location of the existing double ovens blocked the view from the dining room. I suggested locating the new microwave/oven unit to the existing alcove. It was a tight fit but it allows for counter space on either side of the cook top.
JRY & Co.
Кухня с двойной мойкой и пробковым полом – фото дизайна интерьера
6
