Кухня с двойной мойкой и пробковым полом – фото дизайна интерьера
Сортировать:
Бюджет
Сортировать:Популярное за сегодня
121 - 140 из 480 фото
1 из 3
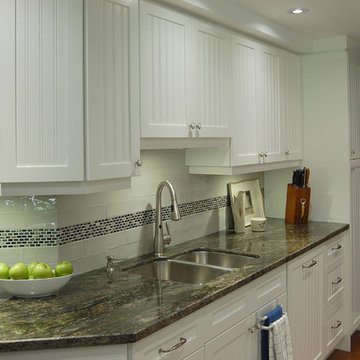
We gutted the condo's dated melamine kitchen and gave it a cozy cottage feel, with white beadboard cabinet fronts and bright blue accents. A dropped fluorescent ceiling was removes and replaced with LED recessed lighting that require a mere 3 " to install. Cork flooring in a saddle brown is easy on the knees and adds warm subtle texture. An interesting metallic granite countertop is complemented by a mother-of -pearl mosaic inlay in the backsplash. Subway tiles used for the rest of the backsplash are a hand-made version, with uneven edges adding still more texture.
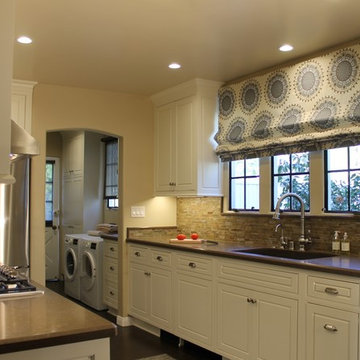
The existing metal windows were stripped of old paint and new glazing and hardware was installed to not detract from the home’s historical character. The sink is centered on the kitchen’s windows and we decide to keep it in this location. The new countertops are Caesarstone Wild Rice with a backsplash of Walker Zanger slate mosaic in a range of neutral shades. A custom frame of Caesarstone completes the backsplash design. The backsplash tile design is not broken up with outlets; this function is achieved with Legrand outlet track system, mounted above the back splash.
JRY & Co.
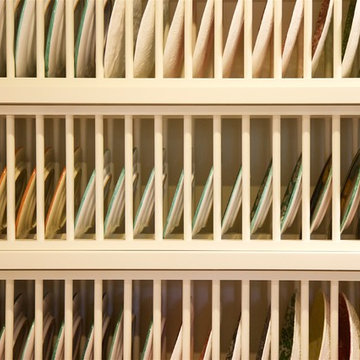
Свежая идея для дизайна: большая кухня в современном стиле с двойной мойкой, техникой из нержавеющей стали, пробковым полом и островом - отличное фото интерьера
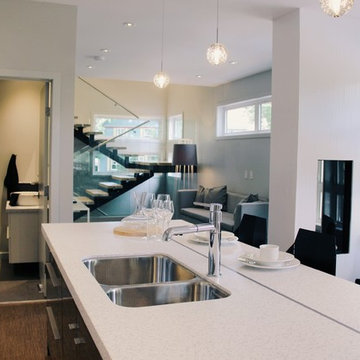
Gary Colwell @garison
Пример оригинального дизайна: маленькая параллельная кухня в стиле модернизм с обеденным столом, двойной мойкой, плоскими фасадами, белыми фасадами, столешницей из акрилового камня, белым фартуком, фартуком из керамической плитки, техникой из нержавеющей стали, пробковым полом и островом для на участке и в саду
Пример оригинального дизайна: маленькая параллельная кухня в стиле модернизм с обеденным столом, двойной мойкой, плоскими фасадами, белыми фасадами, столешницей из акрилового камня, белым фартуком, фартуком из керамической плитки, техникой из нержавеющей стали, пробковым полом и островом для на участке и в саду
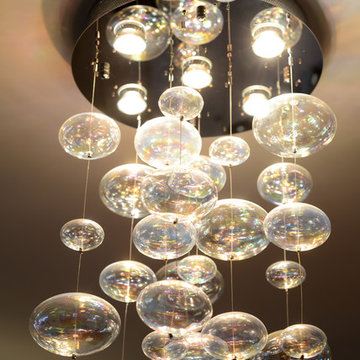
Свежая идея для дизайна: отдельная, п-образная кухня среднего размера в классическом стиле с двойной мойкой, фасадами с утопленной филенкой, белыми фасадами, деревянной столешницей, белым фартуком, фартуком из плитки мозаики, техникой из нержавеющей стали, пробковым полом и островом - отличное фото интерьера
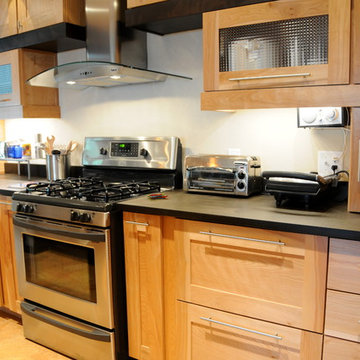
Mark Boudreau
Свежая идея для дизайна: большая угловая кухня в современном стиле с двойной мойкой, фасадами в стиле шейкер, светлыми деревянными фасадами, техникой из нержавеющей стали, пробковым полом и островом - отличное фото интерьера
Свежая идея для дизайна: большая угловая кухня в современном стиле с двойной мойкой, фасадами в стиле шейкер, светлыми деревянными фасадами, техникой из нержавеющей стали, пробковым полом и островом - отличное фото интерьера
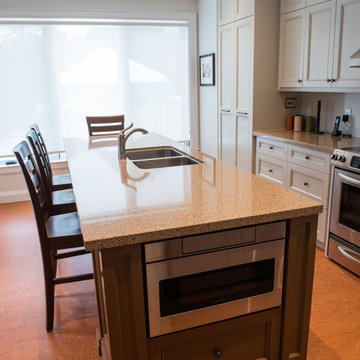
Стильный дизайн: большая угловая кухня в классическом стиле с обеденным столом, двойной мойкой, фасадами с утопленной филенкой, бежевыми фасадами, столешницей из известняка, белым фартуком, фартуком из каменной плиты, техникой из нержавеющей стали, пробковым полом и островом - последний тренд
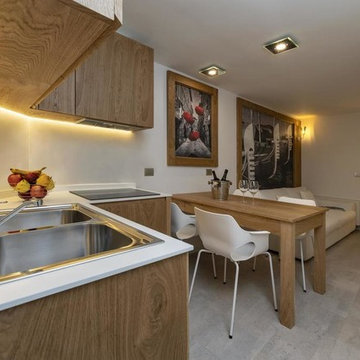
Cucina
Vano comune per tutte le camere, i suoi arredi sono realizzati in rovere spazzolato, con una cucina dotata di ogni comfort, un tavolo capiente e un divano per poter passare in compagnia del tempo dopo aver esplorato la città.
Idea Design Factory.com
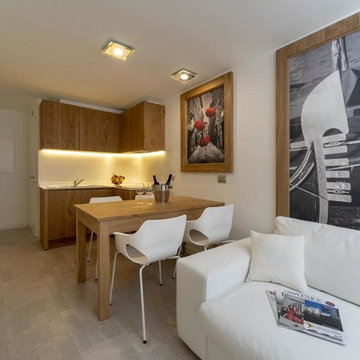
Cucina
Vano comune per tutte le camere, i suoi arredi sono realizzati in rovere spazzolato, con una cucina dotata di ogni comfort, un tavolo capiente e un divano per poter passare in compagnia del tempo dopo aver esplorato la città.
Idea Design Factory.com
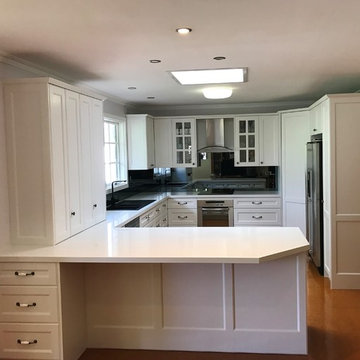
На фото: п-образная кухня среднего размера в стиле кантри с кладовкой, двойной мойкой, фасадами с утопленной филенкой, белыми фасадами, столешницей из кварцевого агломерата, фартуком из стекла, техникой из нержавеющей стали, пробковым полом и островом
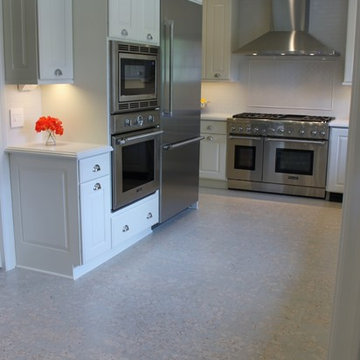
The west wall completes the functional needs with a built-in refrigerator and microwave oven combination. A full height pantry with roll-out shelves is around the corner from the refrigerator. To the left of the ovens, is a wall and base cabinet and countertop. A charging stationed was planned for this counter area.
Flooring choices are many. The original kitchen had linoleum and therefore only about 1/8” was available for the new material to sit on top of the sub-floor and still have a level transition to the adjacent dining room and powder room. We removed the original sub-floor and gained ¾”. But a tile floor was not an option because we did not have enough thickness for a concrete bed and the tile. Cork was selected in a light gray and white pattern which compliments the overall white kitchen that the homeowners wanted. The flooring installer prepared for the ½” thick cork by recessing the new ¾” plywood subfloor between the joists at the mathematically correct height. This accomplished having the kitchen, dining room and powder room floors all at the same level without a transition strip, and also provided a very level floor.
JRY & Co.
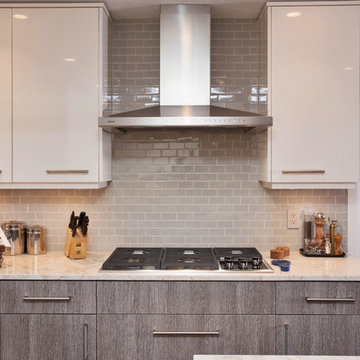
Kitchen design by Ann Rumble Design, Richmond, VA.
На фото: большая п-образная кухня в стиле модернизм с обеденным столом, двойной мойкой, плоскими фасадами, белыми фасадами, мраморной столешницей, бежевым фартуком, фартуком из плитки кабанчик, техникой из нержавеющей стали, пробковым полом и островом с
На фото: большая п-образная кухня в стиле модернизм с обеденным столом, двойной мойкой, плоскими фасадами, белыми фасадами, мраморной столешницей, бежевым фартуком, фартуком из плитки кабанчик, техникой из нержавеющей стали, пробковым полом и островом с
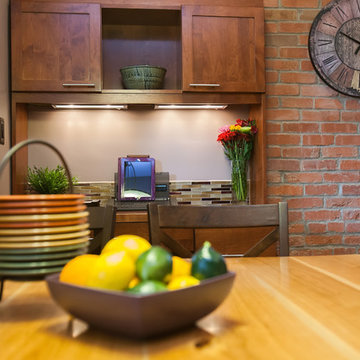
Christina Montemurro Photography for madDesigns
Пример оригинального дизайна: отдельная, параллельная кухня среднего размера в современном стиле с двойной мойкой, фасадами в стиле шейкер, фасадами цвета дерева среднего тона, столешницей из кварцевого агломерата, разноцветным фартуком, фартуком из плитки мозаики, техникой из нержавеющей стали, пробковым полом, полуостровом, коричневым полом и разноцветной столешницей
Пример оригинального дизайна: отдельная, параллельная кухня среднего размера в современном стиле с двойной мойкой, фасадами в стиле шейкер, фасадами цвета дерева среднего тона, столешницей из кварцевого агломерата, разноцветным фартуком, фартуком из плитки мозаики, техникой из нержавеющей стали, пробковым полом, полуостровом, коричневым полом и разноцветной столешницей
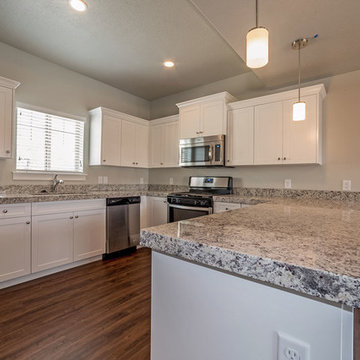
Пример оригинального дизайна: п-образная кухня-гостиная среднего размера в современном стиле с двойной мойкой, фасадами в стиле шейкер, белыми фасадами, гранитной столешницей, техникой из нержавеющей стали, пробковым полом и полуостровом
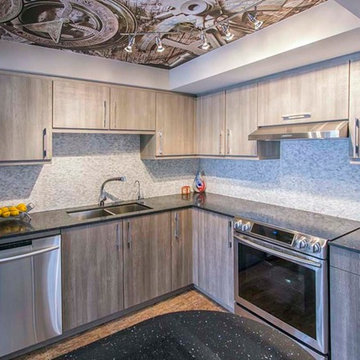
It's not always easy to add artwork to a kitchen without the fear of messing it up while preparing food.
Laqfoil digitally printed a high resolution composite image on our stretch ceiling material to make this seamless ceiling insert mural. There is no glue involved. Installation is included in the purchase price, takes about 2-4 hours for a mural like this, and involves no dust, fumes, or mess.
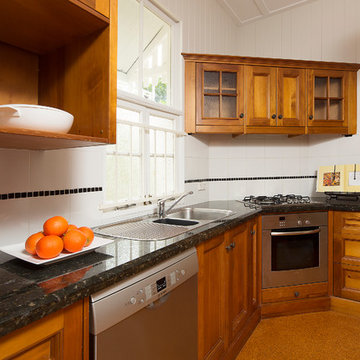
Caco Photography
Стильный дизайн: маленькая угловая кухня в классическом стиле с кладовкой, двойной мойкой, фасадами с утопленной филенкой, фасадами цвета дерева среднего тона, столешницей из кварцевого агломерата, белым фартуком, фартуком из керамической плитки, техникой из нержавеющей стали и пробковым полом для на участке и в саду - последний тренд
Стильный дизайн: маленькая угловая кухня в классическом стиле с кладовкой, двойной мойкой, фасадами с утопленной филенкой, фасадами цвета дерева среднего тона, столешницей из кварцевого агломерата, белым фартуком, фартуком из керамической плитки, техникой из нержавеющей стали и пробковым полом для на участке и в саду - последний тренд
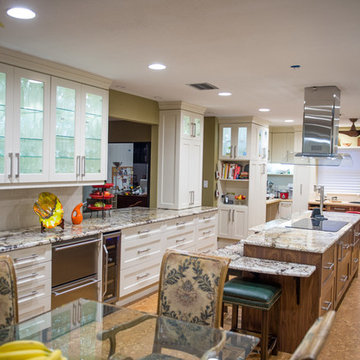
Many accessible features in kitchen- Peter Simpson
На фото: большая п-образная кухня в стиле неоклассика (современная классика) с обеденным столом, двойной мойкой, стеклянными фасадами, белыми фасадами, гранитной столешницей, белым фартуком, фартуком из плитки кабанчик, техникой из нержавеющей стали, пробковым полом и островом с
На фото: большая п-образная кухня в стиле неоклассика (современная классика) с обеденным столом, двойной мойкой, стеклянными фасадами, белыми фасадами, гранитной столешницей, белым фартуком, фартуком из плитки кабанчик, техникой из нержавеющей стали, пробковым полом и островом с
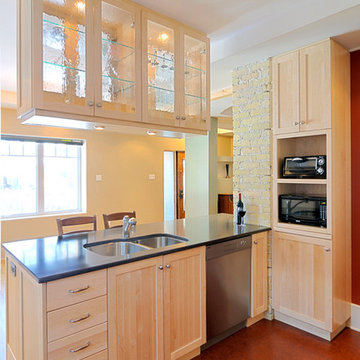
designed by: Greg Palmer and Corina Penner
photo by: Alex Wexler
Источник вдохновения для домашнего уюта: маленькая параллельная кухня в современном стиле с обеденным столом, двойной мойкой, фасадами в стиле шейкер, светлыми деревянными фасадами, столешницей из кварцевого агломерата, красным фартуком, техникой из нержавеющей стали, пробковым полом и полуостровом для на участке и в саду
Источник вдохновения для домашнего уюта: маленькая параллельная кухня в современном стиле с обеденным столом, двойной мойкой, фасадами в стиле шейкер, светлыми деревянными фасадами, столешницей из кварцевого агломерата, красным фартуком, техникой из нержавеющей стали, пробковым полом и полуостровом для на участке и в саду
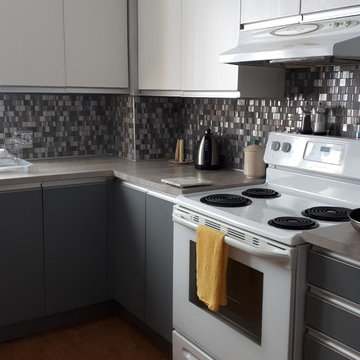
Cabinets were painted white and dark grey, new backsplash and countertop, new table top too. Yellow accents give a fresh new look to the space.
Since the hardwood floor was not even, we decided to install 4 mm cork tiles on top of it.
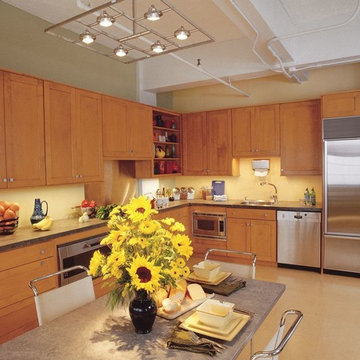
The existing condominium was spacious , but lacked definition. It was simply too rambling and shapeless to be comfortable or functional. The existing builder-grade kitchen did not have enough counter or cabinet space. And the existing window sills were too high to appreciate the views outside.
To accommodate our clients' needs, we carved out the spaces and gave subtle definition to its spaces without obstructing the views within or the sense os spaciousness. We raised the kitchen and dining space on a platform to define it as well as to define the space of the adjacent living area. The platform also allowed better views to the exterior. We designed and fabricated custom concrete countertops for the kitchen and master bath. The concrete ceilings were sprayed with sound attenuating insulation to abate the echoes.
The master bath underwent a transformation. To enlarge the feel of the space, we designed and fabricated custom shallow vanity cabinets and a concrete countertop. Protruding from the countertop is the curve of a generous semi-encased porcelain sink. The shower is a room of glass mosaic tiles. The mirror is a simple wall mirror with polished square edges topped by a sleek fluorescent vanity light with a high CRI.
This project was published in New Orleans Homes and Lifestyles magazine.
photo: Cheryl Gerber
Кухня с двойной мойкой и пробковым полом – фото дизайна интерьера
7