Кухня с двойной мойкой и пробковым полом – фото дизайна интерьера
Сортировать:
Бюджет
Сортировать:Популярное за сегодня
81 - 100 из 480 фото
1 из 3
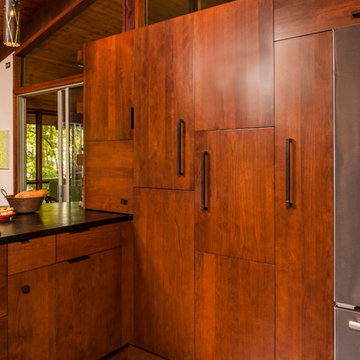
Steven Paul Whitsitt
На фото: п-образная кухня среднего размера в современном стиле с обеденным столом, двойной мойкой, плоскими фасадами, фасадами цвета дерева среднего тона, столешницей из талькохлорита, техникой из нержавеющей стали, пробковым полом и полуостровом
На фото: п-образная кухня среднего размера в современном стиле с обеденным столом, двойной мойкой, плоскими фасадами, фасадами цвета дерева среднего тона, столешницей из талькохлорита, техникой из нержавеющей стали, пробковым полом и полуостровом
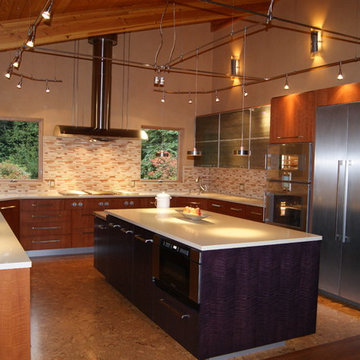
Chef's Kitchen with FSC Certified cabinet boxes, no added urea formaldehyde door/drawer fronts, custom Saman stain, Element Design aluminum framed upper doors with Italian silk Lumicor inserts and numerous custom storage features.
A Kitchen That Works LLC
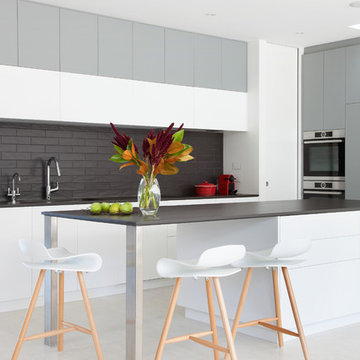
Shania Shegedyn Photography
На фото: кухня-гостиная среднего размера в стиле модернизм с плоскими фасадами, белыми фасадами, техникой из нержавеющей стали, островом, белым полом, двойной мойкой, черным фартуком, фартуком из керамической плитки, пробковым полом и черной столешницей
На фото: кухня-гостиная среднего размера в стиле модернизм с плоскими фасадами, белыми фасадами, техникой из нержавеющей стали, островом, белым полом, двойной мойкой, черным фартуком, фартуком из керамической плитки, пробковым полом и черной столешницей
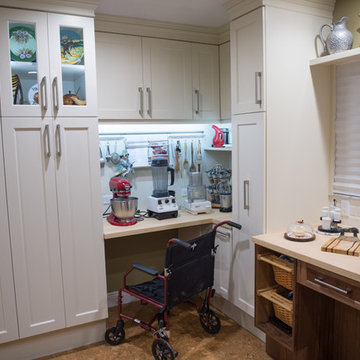
Accessible appliance center in kitchen- Peter Simpson
Источник вдохновения для домашнего уюта: большая п-образная кухня в стиле неоклассика (современная классика) с обеденным столом, двойной мойкой, стеклянными фасадами, белыми фасадами, гранитной столешницей, белым фартуком, фартуком из плитки кабанчик, техникой из нержавеющей стали, пробковым полом и островом
Источник вдохновения для домашнего уюта: большая п-образная кухня в стиле неоклассика (современная классика) с обеденным столом, двойной мойкой, стеклянными фасадами, белыми фасадами, гранитной столешницей, белым фартуком, фартуком из плитки кабанчик, техникой из нержавеющей стали, пробковым полом и островом
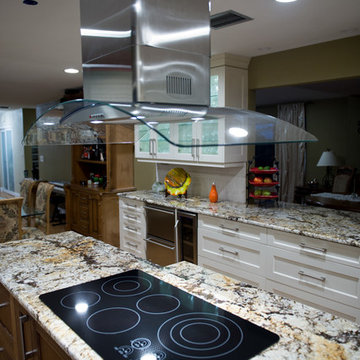
Many accessible features in kitchen- Peter Simpson
Стильный дизайн: большая п-образная кухня в стиле неоклассика (современная классика) с обеденным столом, двойной мойкой, стеклянными фасадами, белыми фасадами, гранитной столешницей, белым фартуком, фартуком из плитки кабанчик, техникой из нержавеющей стали, пробковым полом и островом - последний тренд
Стильный дизайн: большая п-образная кухня в стиле неоклассика (современная классика) с обеденным столом, двойной мойкой, стеклянными фасадами, белыми фасадами, гранитной столешницей, белым фартуком, фартуком из плитки кабанчик, техникой из нержавеющей стали, пробковым полом и островом - последний тренд
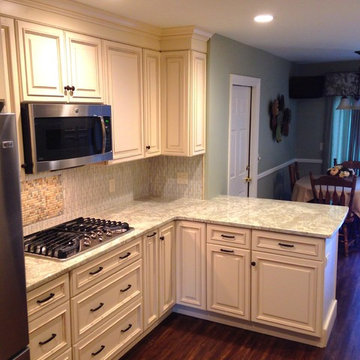
Источник вдохновения для домашнего уюта: большая угловая кухня в стиле неоклассика (современная классика) с обеденным столом, двойной мойкой, фасадами с выступающей филенкой, белыми фасадами, гранитной столешницей, серым фартуком, фартуком из керамической плитки, техникой из нержавеющей стали, пробковым полом и полуостровом
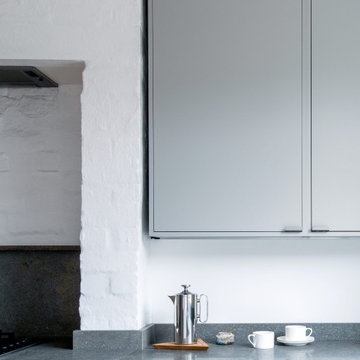
A calm, simple and robust kitchen within a compact home for a young family. Warm grey painted cabinetry with limestone worktops and splash back.
Стильный дизайн: маленькая угловая кухня в современном стиле с обеденным столом, двойной мойкой, плоскими фасадами, серыми фасадами, столешницей из известняка, серым фартуком, фартуком из известняка, техникой из нержавеющей стали, пробковым полом и серой столешницей без острова для на участке и в саду - последний тренд
Стильный дизайн: маленькая угловая кухня в современном стиле с обеденным столом, двойной мойкой, плоскими фасадами, серыми фасадами, столешницей из известняка, серым фартуком, фартуком из известняка, техникой из нержавеющей стали, пробковым полом и серой столешницей без острова для на участке и в саду - последний тренд
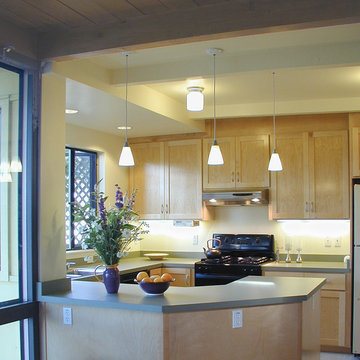
The existing small, closed-off and cramped kitchen was enlarged by four feet and opened to the living and dining areas. Light-colored cabinets and walls brighten the space and balance the dark stained wood ceilings elsewhere in the house. A whitewashed cork floor provides comfort underfoot.
Photo: Erick Mikiten, AIA
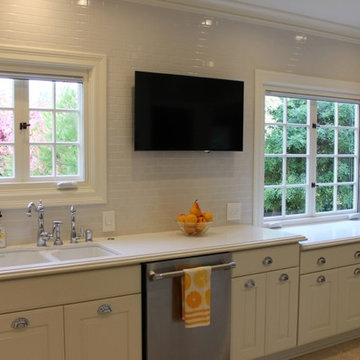
We moved the sink from the diagonal corner and centered it under the smaller window. On the east wall, we removed the fin walls that projected into the room to house the old refrigerator.
By not putting wall cabinets on this wall, we created the open feeling they wanted, and provided the space for the wall mounted television. The wall is faced with 2” x 4” white glazed tiles. The new long quartz counter can be utilized as a buffet for dinner parties.
JRY & Co.
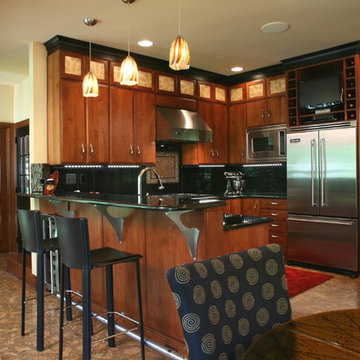
Dennis Nodine & David Tyson
Идея дизайна: п-образная кухня среднего размера в современном стиле с обеденным столом, двойной мойкой, плоскими фасадами, фасадами цвета дерева среднего тона, гранитной столешницей, черным фартуком, фартуком из стекла, техникой из нержавеющей стали, пробковым полом и островом
Идея дизайна: п-образная кухня среднего размера в современном стиле с обеденным столом, двойной мойкой, плоскими фасадами, фасадами цвета дерева среднего тона, гранитной столешницей, черным фартуком, фартуком из стекла, техникой из нержавеющей стали, пробковым полом и островом
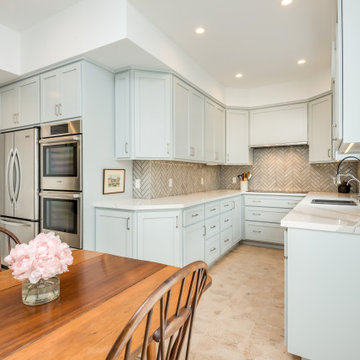
Photography by Joshua Targownik
www.targophoto.com
На фото: отдельная, п-образная кухня в стиле неоклассика (современная классика) с двойной мойкой, фасадами в стиле шейкер, серыми фасадами, столешницей из кварцевого агломерата, серым фартуком, фартуком из плитки кабанчик, техникой из нержавеющей стали и пробковым полом без острова
На фото: отдельная, п-образная кухня в стиле неоклассика (современная классика) с двойной мойкой, фасадами в стиле шейкер, серыми фасадами, столешницей из кварцевого агломерата, серым фартуком, фартуком из плитки кабанчик, техникой из нержавеющей стали и пробковым полом без острова
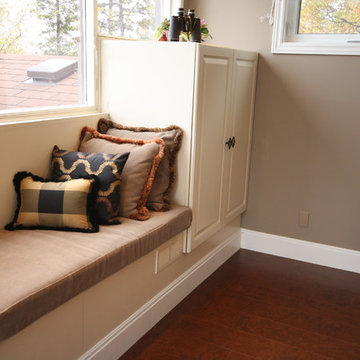
Detail by Design
Идея дизайна: большая параллельная кухня в классическом стиле с обеденным столом, двойной мойкой, фасадами с выступающей филенкой, бежевыми фасадами, гранитной столешницей, бежевым фартуком, фартуком из травертина, техникой из нержавеющей стали, пробковым полом, островом, коричневым полом и коричневой столешницей
Идея дизайна: большая параллельная кухня в классическом стиле с обеденным столом, двойной мойкой, фасадами с выступающей филенкой, бежевыми фасадами, гранитной столешницей, бежевым фартуком, фартуком из травертина, техникой из нержавеющей стали, пробковым полом, островом, коричневым полом и коричневой столешницей
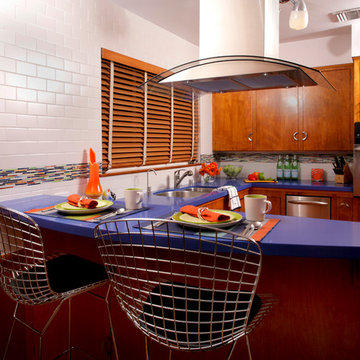
Our clients desired to keep their original 1950’s wood cabinetry but update their tired laminate counters and dated appliances. Our solution was to install striking cobalt blue Silestone countertops to complement the original cabinetry while providing a durable work surface for prep. In addition, existing cabinetry was retro-fitted to accept modern appliances (no easy task!) and a more functional eating bar was added. Retro Bertoia-inspired bar stools complement the vintage kitchen’s new aesthetic.
---
Project designed by Pasadena interior design studio Soul Interiors Design. They serve Pasadena, San Marino, La Cañada Flintridge, Sierra Madre, Altadena, and surrounding areas.
---
For more about Soul Interiors Design, click here: https://www.soulinteriorsdesign.com/
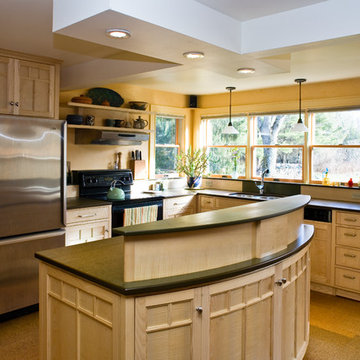
The challenge for this project was to build a completely new kitchen in a newly added-on area of this home. The old kitchen was on the other side to the house and had poor lighting, making entertaining difficult due to to both size and location in the home.
We designed the layout of this kitchen and chose wood finishes that would complement and enhance the natural lighting. We also wanted to showcase the high-quality curly ash wood, and it natural grain.
The result of our work was a brilliant and comfortable kitchen that stands up to daily use and offers more storage, more counter space, and room to entertain and cook with family.

This house was designed to maintain clean sustainability and durability. Minimal, simple, modern design techniques were implemented to create an open floor plan with natural light. The entry of the home, clad in wood, was created as a transitional space between the exterior and the living spaces by creating a feeling of compression before entering into the voluminous, light filled, living area. The large volume, tall windows and natural light of the living area allows for light and views to the exterior in all directions. This project also considered our clients' need for storage and love for travel by creating storage space for an Airstream camper in the oversized 2 car garage at the back of the property. As in all of our homes, we designed and built this project with increased energy efficiency standards in mind. Our standards begin below grade by designing our foundations with insulated concrete forms (ICF) for all of our exterior foundation walls, providing the below grade walls with an R value of 23. As a standard, we also install a passive radon system and a heat recovery ventilator to efficiently mitigate the indoor air quality within all of the homes we build.
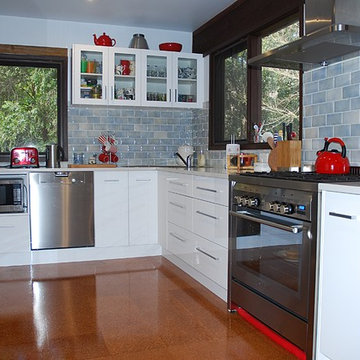
Brian Patterson
Пример оригинального дизайна: угловая кухня среднего размера в стиле неоклассика (современная классика) с кладовкой, двойной мойкой, плоскими фасадами, белыми фасадами, столешницей из кварцевого агломерата, синим фартуком, фартуком из плитки кабанчик, техникой из нержавеющей стали и пробковым полом
Пример оригинального дизайна: угловая кухня среднего размера в стиле неоклассика (современная классика) с кладовкой, двойной мойкой, плоскими фасадами, белыми фасадами, столешницей из кварцевого агломерата, синим фартуком, фартуком из плитки кабанчик, техникой из нержавеющей стали и пробковым полом
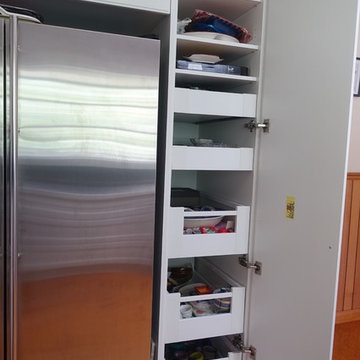
Идея дизайна: п-образная кухня среднего размера в стиле кантри с кладовкой, двойной мойкой, фасадами с утопленной филенкой, белыми фасадами, столешницей из кварцевого агломерата, фартуком из стекла, техникой из нержавеющей стали, пробковым полом и островом
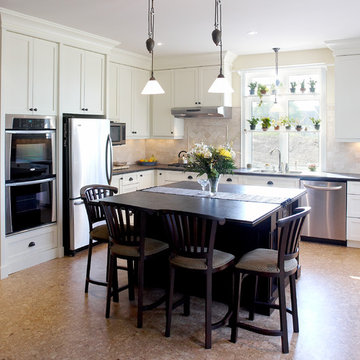
Custom open-concept kitchen.
Built by Lincoln Construction: www.lincolnconstruction.ca
На фото: угловая кухня среднего размера в классическом стиле с двойной мойкой, фасадами с утопленной филенкой, белыми фасадами, бежевым фартуком, фартуком из каменной плитки, техникой из нержавеющей стали, пробковым полом, островом и бежевым полом
На фото: угловая кухня среднего размера в классическом стиле с двойной мойкой, фасадами с утопленной филенкой, белыми фасадами, бежевым фартуком, фартуком из каменной плитки, техникой из нержавеющей стали, пробковым полом, островом и бежевым полом
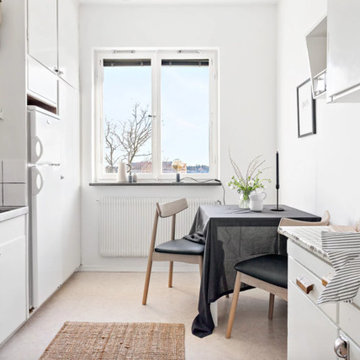
Diakrit
Идея дизайна: маленькая параллельная кухня в скандинавском стиле с обеденным столом, двойной мойкой, плоскими фасадами, белыми фасадами, столешницей из нержавеющей стали, белым фартуком, белой техникой, пробковым полом, бежевым полом и разноцветной столешницей без острова для на участке и в саду
Идея дизайна: маленькая параллельная кухня в скандинавском стиле с обеденным столом, двойной мойкой, плоскими фасадами, белыми фасадами, столешницей из нержавеющей стали, белым фартуком, белой техникой, пробковым полом, бежевым полом и разноцветной столешницей без острова для на участке и в саду
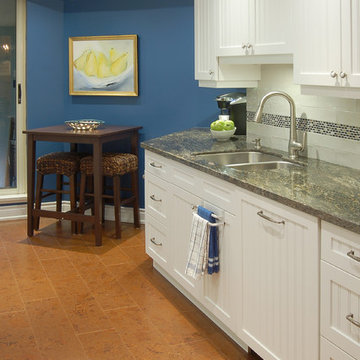
We gutted the condo's dated melamine kitchen and gave it a cozy cottage feel, with white beadboard cabinet fronts and bright blue accents. A dropped fluorescent ceiling was removes and replaced with LED recessed lighting that require a mere 3 " to install. Cork flooring in a saddle brown is easy on the knees and adds warm subtle texture. An interesting metallic granite countertop is complemented by a mother-of -pearl mosaic inlay in the backsplash. Subway tiles used for the rest of the backsplash are a hand-made version, with uneven edges adding still more texture.
Our revamped layout took over a good portion of the breakfast nook, but a small bistro table and stools serves the clients well. The bright blue accent wall sets off the dark wood furniture and the clients' contemporary painting.
Кухня с двойной мойкой и пробковым полом – фото дизайна интерьера
5