Кухня с двойной мойкой и пробковым полом – фото дизайна интерьера
Сортировать:
Бюджет
Сортировать:Популярное за сегодня
161 - 180 из 480 фото
1 из 3
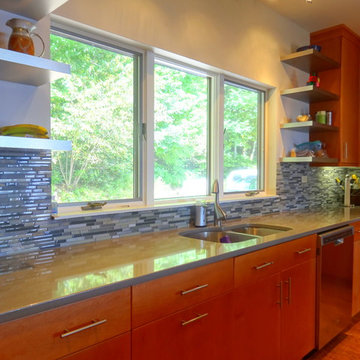
Photo By: Heather Taylor
Идея дизайна: огромная отдельная, п-образная кухня в современном стиле с двойной мойкой, плоскими фасадами, фасадами цвета дерева среднего тона, столешницей из кварцевого агломерата, разноцветным фартуком, фартуком из удлиненной плитки, техникой из нержавеющей стали, пробковым полом и островом
Идея дизайна: огромная отдельная, п-образная кухня в современном стиле с двойной мойкой, плоскими фасадами, фасадами цвета дерева среднего тона, столешницей из кварцевого агломерата, разноцветным фартуком, фартуком из удлиненной плитки, техникой из нержавеющей стали, пробковым полом и островом
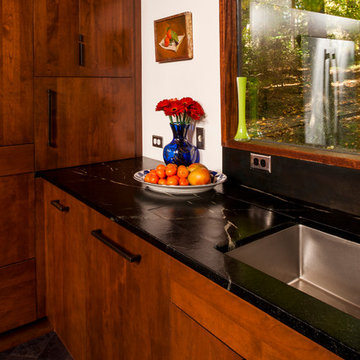
Steven Paul Whitsitt
Пример оригинального дизайна: п-образная кухня среднего размера в современном стиле с обеденным столом, двойной мойкой, плоскими фасадами, фасадами цвета дерева среднего тона, столешницей из талькохлорита, техникой из нержавеющей стали, пробковым полом и полуостровом
Пример оригинального дизайна: п-образная кухня среднего размера в современном стиле с обеденным столом, двойной мойкой, плоскими фасадами, фасадами цвета дерева среднего тона, столешницей из талькохлорита, техникой из нержавеющей стали, пробковым полом и полуостровом
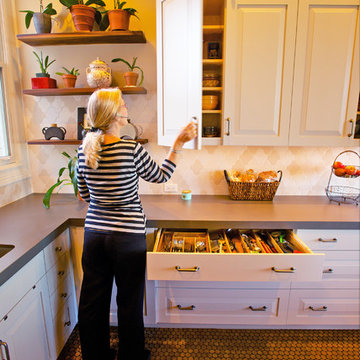
Jason Steinberg
Пример оригинального дизайна: угловая кухня среднего размера в стиле неоклассика (современная классика) с двойной мойкой, фасадами с выступающей филенкой, белыми фасадами, столешницей из акрилового камня, бежевым фартуком, фартуком из керамической плитки, техникой из нержавеющей стали и пробковым полом без острова
Пример оригинального дизайна: угловая кухня среднего размера в стиле неоклассика (современная классика) с двойной мойкой, фасадами с выступающей филенкой, белыми фасадами, столешницей из акрилового камня, бежевым фартуком, фартуком из керамической плитки, техникой из нержавеющей стали и пробковым полом без острова
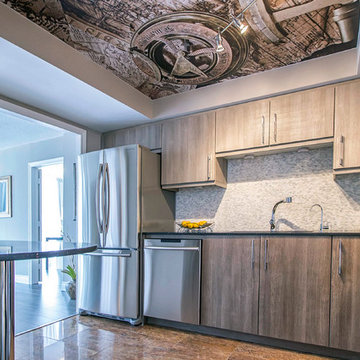
It's not always easy to add artwork to a kitchen without the fear of messing it up while preparing food.
Laqfoil digitally printed a high resolution composite image on our stretch ceiling material to make this seamless ceiling insert mural. There is no glue involved. Installation is included in the purchase price, takes about 2-4 hours for a mural like this, and involves no dust, fumes, or mess.
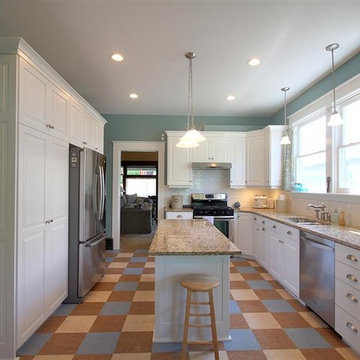
Simple country kitchen. Photo by Renovation Design Group. All rights reserved.
Стильный дизайн: п-образная кухня среднего размера в классическом стиле с обеденным столом, двойной мойкой, фасадами с выступающей филенкой, белыми фасадами, гранитной столешницей, белым фартуком, фартуком из плитки кабанчик, техникой из нержавеющей стали, пробковым полом и островом - последний тренд
Стильный дизайн: п-образная кухня среднего размера в классическом стиле с обеденным столом, двойной мойкой, фасадами с выступающей филенкой, белыми фасадами, гранитной столешницей, белым фартуком, фартуком из плитки кабанчик, техникой из нержавеющей стали, пробковым полом и островом - последний тренд
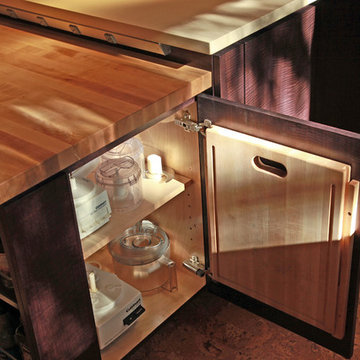
Chef's Kitchen with FSC Certified cabinet boxes, no added urea formaldehyde door/drawer fronts, custom Saman stain, Element Design aluminum framed upper doors with Italian silk Lumicor inserts and numerous custom storage features including custom cutting board with door door rack and grab and go shelf.
A Kitchen That Works LLC
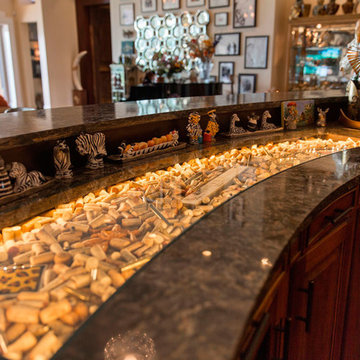
Olivera Construction (Builder) • W. Brandt Hay Architect (Architect) • Eva Snider Photography (Photographer)
Стильный дизайн: большая прямая кухня-гостиная в стиле фьюжн с двойной мойкой, фасадами с декоративным кантом, фасадами цвета дерева среднего тона, мраморной столешницей, серым фартуком, фартуком из каменной плиты, техникой под мебельный фасад, пробковым полом и двумя и более островами - последний тренд
Стильный дизайн: большая прямая кухня-гостиная в стиле фьюжн с двойной мойкой, фасадами с декоративным кантом, фасадами цвета дерева среднего тона, мраморной столешницей, серым фартуком, фартуком из каменной плиты, техникой под мебельный фасад, пробковым полом и двумя и более островами - последний тренд
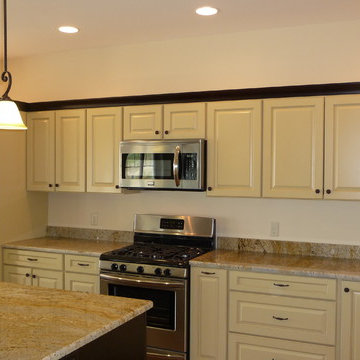
Open concept kitchen to dining and living space. Granite counters with black granite sink. Note the cork floor. The artist- owner eventually finished the backsplash using broken china in a wonderful light colored pattern.
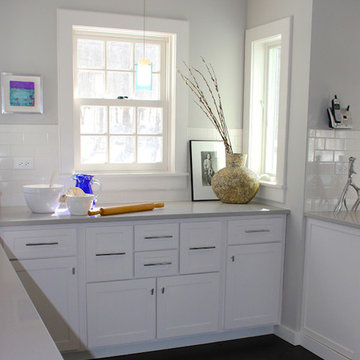
Пример оригинального дизайна: угловая кухня среднего размера в современном стиле с обеденным столом, двойной мойкой, белыми фасадами, белым фартуком, техникой из нержавеющей стали, пробковым полом, островом, фасадами в стиле шейкер, столешницей из акрилового камня и фартуком из плитки кабанчик
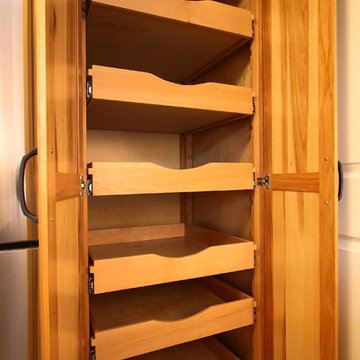
Идея дизайна: кухня среднего размера в стиле рустика с двойной мойкой, фасадами с выступающей филенкой, фасадами цвета дерева среднего тона, столешницей из кварцевого агломерата, разноцветным фартуком, фартуком из плитки мозаики, техникой из нержавеющей стали, полуостровом и пробковым полом
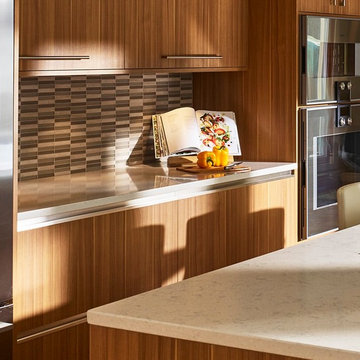
Kitchen cabinetry 3/4" Steven's Wood vertical grain W53 "Arizona Cypress".
Two toned trimmed wine rack with adjustable bookshelf
1 1/4" Cimstone 936 Olympos Quartz Countertop with an eased edge profile
Ames Plateau Series PLAHMS horizontal stacked mosaic tile
Wicanders HPS Panel Cork Comfort Flooring
Photos: Ian Grant Photography
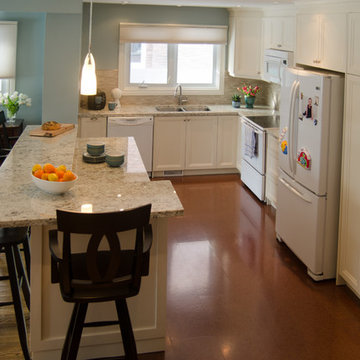
Interior Design: fvk Design
Photography: Bean Shoots Photography
Свежая идея для дизайна: угловая кухня в стиле неоклассика (современная классика) с двойной мойкой, фасадами с утопленной филенкой, белыми фасадами, гранитной столешницей, серым фартуком, фартуком из мрамора, белой техникой, пробковым полом, островом и коричневым полом - отличное фото интерьера
Свежая идея для дизайна: угловая кухня в стиле неоклассика (современная классика) с двойной мойкой, фасадами с утопленной филенкой, белыми фасадами, гранитной столешницей, серым фартуком, фартуком из мрамора, белой техникой, пробковым полом, островом и коричневым полом - отличное фото интерьера
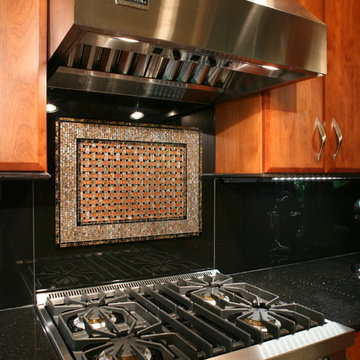
Dennis Nodine & David Tyson
Источник вдохновения для домашнего уюта: п-образная кухня среднего размера в современном стиле с обеденным столом, двойной мойкой, плоскими фасадами, фасадами цвета дерева среднего тона, гранитной столешницей, черным фартуком, фартуком из стекла, техникой из нержавеющей стали, пробковым полом и островом
Источник вдохновения для домашнего уюта: п-образная кухня среднего размера в современном стиле с обеденным столом, двойной мойкой, плоскими фасадами, фасадами цвета дерева среднего тона, гранитной столешницей, черным фартуком, фартуком из стекла, техникой из нержавеющей стали, пробковым полом и островом
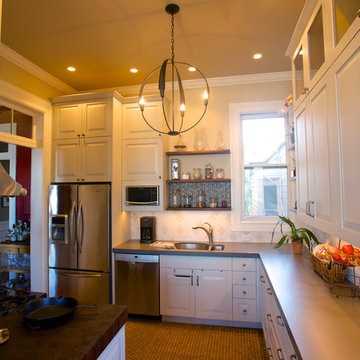
Jason Steinberg
Источник вдохновения для домашнего уюта: угловая кухня среднего размера в стиле неоклассика (современная классика) с двойной мойкой, фасадами с выступающей филенкой, белыми фасадами, столешницей из акрилового камня, бежевым фартуком, фартуком из керамической плитки, техникой из нержавеющей стали, пробковым полом и бежевым полом без острова
Источник вдохновения для домашнего уюта: угловая кухня среднего размера в стиле неоклассика (современная классика) с двойной мойкой, фасадами с выступающей филенкой, белыми фасадами, столешницей из акрилового камня, бежевым фартуком, фартуком из керамической плитки, техникой из нержавеющей стали, пробковым полом и бежевым полом без острова
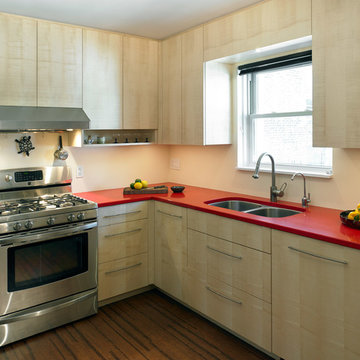
Overall light feel in this modern kitchen. Light and beautiful custom quarter-sawn sycamore veneer cabinets with a rich red Caesarstone counter. Continuous uncercabinet lights are routed in to bottom of upper cabinet. Dishwasher to right of sink is hidden by a millwork panel to match cabinets.
Photo Credit - Anthony May Photography
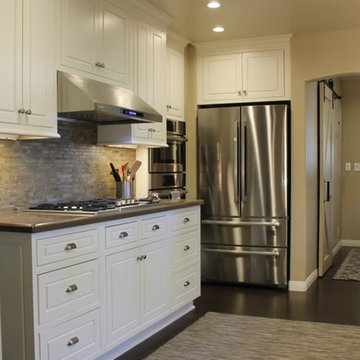
In planning the new kitchen layout, I realized that the location of the existing double ovens blocked the view from the dining room. I suggested locating the new microwave/oven unit to the existing alcove. It was a tight fit but it allows for counter space on either side of the cook top.
JRY & Co.
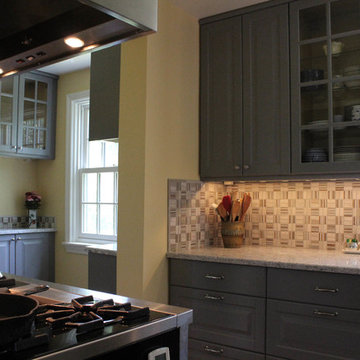
The marble tile backsplash unites the kitchen and pantry visually with a subtle but lively pattern. The colors in the backsplash tie all of the different elements of the kitchen together. The tile pattern is both traditional and "edgy." It is a 2 x 2 pattern, but each square is cut either in matchstick thin slivers or on a single diagonal thereby giving the vertical surface a lively look in a traditional design. One focus of the new kitchen is the IKEA farm sink that works almost like a command post with its two large bowls and pull-out faucet. Glass cabinets surrounding the window and in the pantry add a bit of sparkle with the reflective surface of the glass and allow special objects to be displayed. From a working perspective, the owner says the one of the best features of the kitchen design is the new lighting. Recessed LED downlights and LED undercabinet lights give illumination for all tasks. The undercabinet LED lighting does not get hot and it uses very little energy. They are mounted towards the front of the cabinet while a continuous strip of plug mold runs along the back part of the upper cabinets providing many outlets throughout the working areas of the kitchen without being visible.
Elizabeth C. Masters Architects, Ltd.
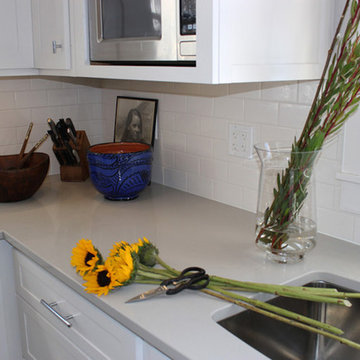
Свежая идея для дизайна: угловая кухня среднего размера в современном стиле с обеденным столом, двойной мойкой, белыми фасадами, белым фартуком, техникой из нержавеющей стали, пробковым полом, островом, фасадами в стиле шейкер, столешницей из акрилового камня и фартуком из плитки кабанчик - отличное фото интерьера
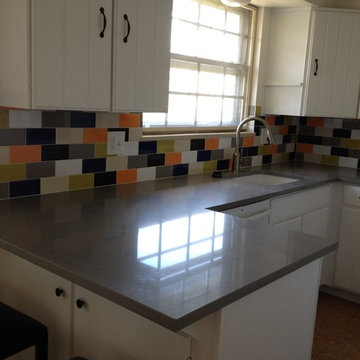
Troy Graham
Источник вдохновения для домашнего уюта: маленькая п-образная кухня в современном стиле с обеденным столом, двойной мойкой, белыми фасадами, столешницей из кварцевого агломерата, разноцветным фартуком, фартуком из керамической плитки, белой техникой, пробковым полом и полуостровом для на участке и в саду
Источник вдохновения для домашнего уюта: маленькая п-образная кухня в современном стиле с обеденным столом, двойной мойкой, белыми фасадами, столешницей из кварцевого агломерата, разноцветным фартуком, фартуком из керамической плитки, белой техникой, пробковым полом и полуостровом для на участке и в саду
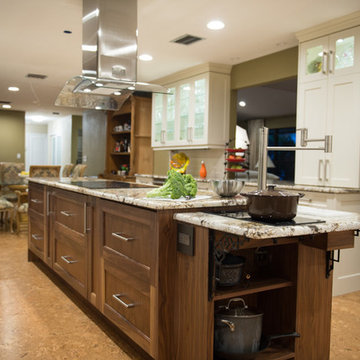
Many accessible features in kitchen- Peter Simpson
Стильный дизайн: большая п-образная кухня в стиле неоклассика (современная классика) с обеденным столом, двойной мойкой, стеклянными фасадами, белыми фасадами, гранитной столешницей, белым фартуком, фартуком из плитки кабанчик, техникой из нержавеющей стали, пробковым полом и островом - последний тренд
Стильный дизайн: большая п-образная кухня в стиле неоклассика (современная классика) с обеденным столом, двойной мойкой, стеклянными фасадами, белыми фасадами, гранитной столешницей, белым фартуком, фартуком из плитки кабанчик, техникой из нержавеющей стали, пробковым полом и островом - последний тренд
Кухня с двойной мойкой и пробковым полом – фото дизайна интерьера
9