Кухня с двойной мойкой и пробковым полом – фото дизайна интерьера
Сортировать:
Бюджет
Сортировать:Популярное за сегодня
21 - 40 из 480 фото
1 из 3
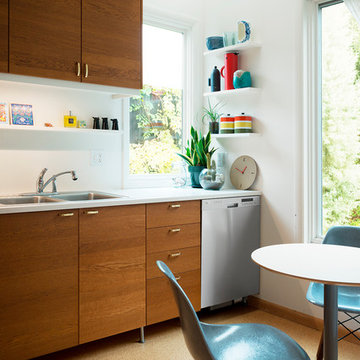
Источник вдохновения для домашнего уюта: маленькая прямая кухня в современном стиле с обеденным столом, двойной мойкой, плоскими фасадами, темными деревянными фасадами, столешницей из акрилового камня, техникой из нержавеющей стали и пробковым полом без острова для на участке и в саду
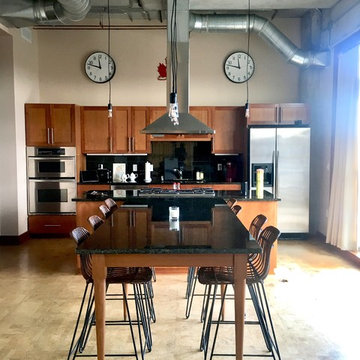
HAVA studios worked with Christine Julian Interiors, LLC for a Hobbs Taylor Loft residence to produce a cherry and granite kitchen/dining table that is attached to the kitchen island in a beautiful loft space. At the other end of this stunning great room we fabricated a cherry build-in for a wine cooler and ice machine that is topped with granite.
Photos by Darin M. White
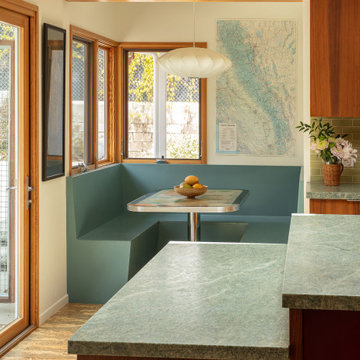
На фото: большая угловая кухня в стиле ретро с обеденным столом, двойной мойкой, плоскими фасадами, темными деревянными фасадами, столешницей из кварцита, зеленым фартуком, фартуком из плитки кабанчик, техникой из нержавеющей стали, пробковым полом, островом, бежевым полом, серой столешницей и балками на потолке
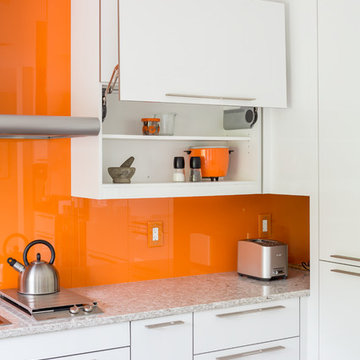
An all-white high gloss modern kitchen accented with a bold splash of orange.
Stacked lift-up upper cabinets flanking the range offers ample storage. The top door is a handle-less, electronically-operated system to easily open and close the lift-up. The bottom door is a manual system.

Идея дизайна: п-образная кухня среднего размера в стиле ретро с двойной мойкой, плоскими фасадами, фасадами цвета дерева среднего тона, столешницей из ламината, белым фартуком, фартуком из керамической плитки, белой техникой, пробковым полом, полуостровом, коричневым полом и белой столешницей
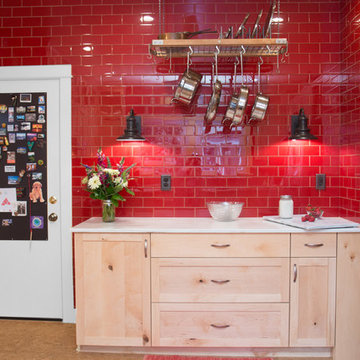
Источник вдохновения для домашнего уюта: отдельная, п-образная кухня среднего размера в стиле фьюжн с двойной мойкой, фасадами в стиле шейкер, светлыми деревянными фасадами, мраморной столешницей, красным фартуком, фартуком из керамогранитной плитки, техникой из нержавеющей стали, пробковым полом, полуостровом и бежевым полом
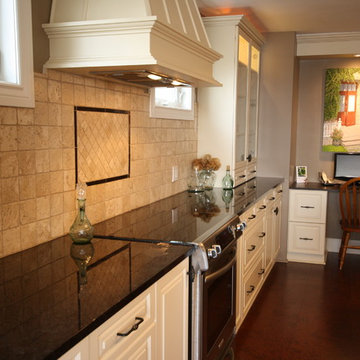
Detail by Design
Источник вдохновения для домашнего уюта: большая параллельная кухня в классическом стиле с обеденным столом, двойной мойкой, фасадами с выступающей филенкой, бежевыми фасадами, гранитной столешницей, бежевым фартуком, фартуком из травертина, техникой из нержавеющей стали, пробковым полом, островом, коричневым полом и коричневой столешницей
Источник вдохновения для домашнего уюта: большая параллельная кухня в классическом стиле с обеденным столом, двойной мойкой, фасадами с выступающей филенкой, бежевыми фасадами, гранитной столешницей, бежевым фартуком, фартуком из травертина, техникой из нержавеющей стали, пробковым полом, островом, коричневым полом и коричневой столешницей
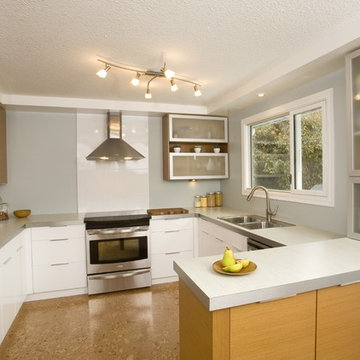
Kitchen Design By Corinne Kaye
Свежая идея для дизайна: отдельная, угловая кухня в современном стиле с двойной мойкой, плоскими фасадами, светлыми деревянными фасадами, столешницей из бетона, белым фартуком, фартуком из стекла, техникой из нержавеющей стали, пробковым полом, полуостровом, коричневым полом и серой столешницей - отличное фото интерьера
Свежая идея для дизайна: отдельная, угловая кухня в современном стиле с двойной мойкой, плоскими фасадами, светлыми деревянными фасадами, столешницей из бетона, белым фартуком, фартуком из стекла, техникой из нержавеющей стали, пробковым полом, полуостровом, коричневым полом и серой столешницей - отличное фото интерьера
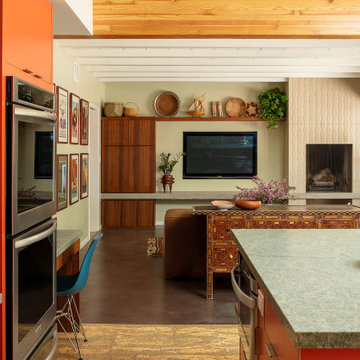
Пример оригинального дизайна: большая угловая кухня в стиле ретро с обеденным столом, двойной мойкой, плоскими фасадами, темными деревянными фасадами, столешницей из кварцита, зеленым фартуком, фартуком из плитки кабанчик, техникой из нержавеющей стали, пробковым полом, островом, бежевым полом, серой столешницей и балками на потолке

The existing condominium was spacious , but lacked definition. It was simply too rambling and shapeless to be comfortable or functional. The existing builder-grade kitchen did not have enough counter or cabinet space. And the existing window sills were too high to appreciate the views outside.
To accommodate our clients' needs, we carved out the spaces and gave subtle definition to its spaces without obstructing the views within or the sense os spaciousness. We raised the kitchen and dining space on a platform to define it as well as to define the space of the adjacent living area. The platform also allowed better views to the exterior. We designed and fabricated custom concrete countertops for the kitchen and master bath. The concrete ceilings were sprayed with sound attenuating insulation to abate the echoes.
The master bath underwent a transformation. To enlarge the feel of the space, we designed and fabricated custom shallow vanity cabinets and a concrete countertop. Protruding from the countertop is the curve of a generous semi-encased porcelain sink. The shower is a room of glass mosaic tiles. The mirror is a simple wall mirror with polished square edges topped by a sleek fluorescent vanity light with a high CRI.
This project was published in New Orleans Homes and Lifestyles magazine.
photo: Cheryl Gerber
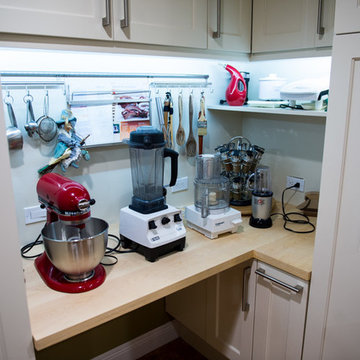
Accessible appliance center in kitchen- Peter Simpson
На фото: большая п-образная кухня в стиле неоклассика (современная классика) с обеденным столом, двойной мойкой, стеклянными фасадами, белыми фасадами, гранитной столешницей, белым фартуком, фартуком из плитки кабанчик, техникой из нержавеющей стали, пробковым полом и островом с
На фото: большая п-образная кухня в стиле неоклассика (современная классика) с обеденным столом, двойной мойкой, стеклянными фасадами, белыми фасадами, гранитной столешницей, белым фартуком, фартуком из плитки кабанчик, техникой из нержавеющей стали, пробковым полом и островом с

This Clarks Hill farmhouse kitchen was worn-out and awkwardly closed off from the dining space. The homeowner wanted new appliances and needed the paneling to be removed. Riverside Construction updated the design by creating an island with seating for two. We also opened up the space to the dining room by removing a wall. The space was brightened up using white shaker style cabinets with clean lines and hi-definition laminate counter tops. Cork flooring was added to create a nice contrast. Additionally, Riverside moved the range from the closed off wall to the left leg of the kitchen, improving the workflow in the kitchen. School house lights and beaded paneling on the island were added to bring back the charm of the early 1900’s.
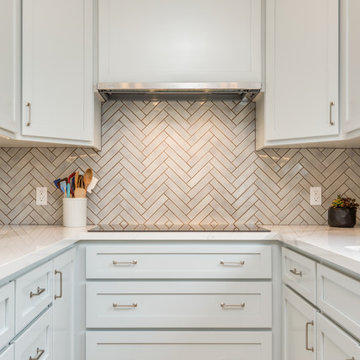
Photography by Joshua Targownik
www.targophoto.com
Стильный дизайн: отдельная, п-образная кухня в стиле неоклассика (современная классика) с двойной мойкой, фасадами в стиле шейкер, серыми фасадами, столешницей из кварцевого агломерата, серым фартуком, фартуком из плитки кабанчик, техникой из нержавеющей стали и пробковым полом без острова - последний тренд
Стильный дизайн: отдельная, п-образная кухня в стиле неоклассика (современная классика) с двойной мойкой, фасадами в стиле шейкер, серыми фасадами, столешницей из кварцевого агломерата, серым фартуком, фартуком из плитки кабанчик, техникой из нержавеющей стали и пробковым полом без острова - последний тренд
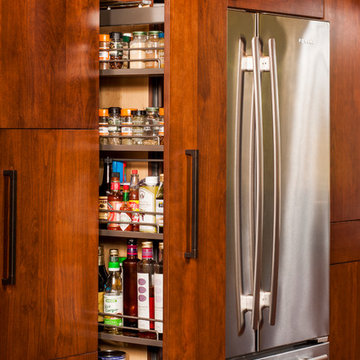
Steven Paul Whitsitt
Источник вдохновения для домашнего уюта: п-образная кухня среднего размера в современном стиле с обеденным столом, двойной мойкой, плоскими фасадами, фасадами цвета дерева среднего тона, столешницей из талькохлорита, техникой из нержавеющей стали, пробковым полом и полуостровом
Источник вдохновения для домашнего уюта: п-образная кухня среднего размера в современном стиле с обеденным столом, двойной мойкой, плоскими фасадами, фасадами цвета дерева среднего тона, столешницей из талькохлорита, техникой из нержавеющей стали, пробковым полом и полуостровом
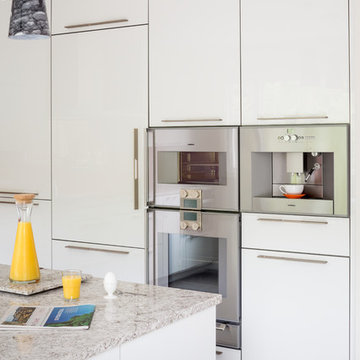
An all-white high gloss modern kitchen accented with a bold splash of orange.
European appliances including a steam oven, wall oven and a coffee machine fit perfectly into the design aesthetics of a modern kitchen.
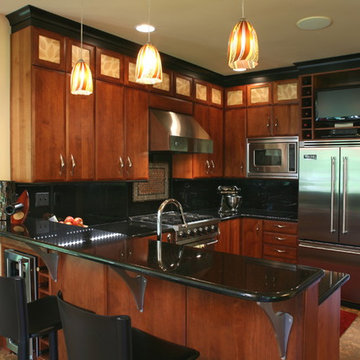
Dennis Nodine & David Tyson
Источник вдохновения для домашнего уюта: п-образная кухня среднего размера в современном стиле с обеденным столом, двойной мойкой, плоскими фасадами, фасадами цвета дерева среднего тона, гранитной столешницей, черным фартуком, фартуком из стекла, техникой из нержавеющей стали, пробковым полом и островом
Источник вдохновения для домашнего уюта: п-образная кухня среднего размера в современном стиле с обеденным столом, двойной мойкой, плоскими фасадами, фасадами цвета дерева среднего тона, гранитной столешницей, черным фартуком, фартуком из стекла, техникой из нержавеющей стали, пробковым полом и островом
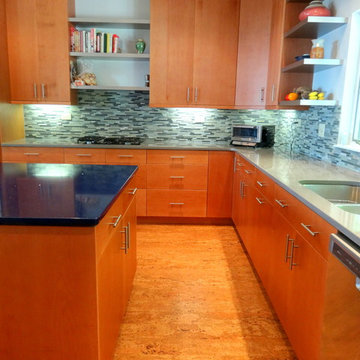
Photo By: Heather Taylor
Источник вдохновения для домашнего уюта: огромная отдельная, п-образная кухня в современном стиле с двойной мойкой, плоскими фасадами, фасадами цвета дерева среднего тона, столешницей из кварцевого агломерата, разноцветным фартуком, фартуком из удлиненной плитки, техникой из нержавеющей стали, пробковым полом и островом
Источник вдохновения для домашнего уюта: огромная отдельная, п-образная кухня в современном стиле с двойной мойкой, плоскими фасадами, фасадами цвета дерева среднего тона, столешницей из кварцевого агломерата, разноцветным фартуком, фартуком из удлиненной плитки, техникой из нержавеющей стали, пробковым полом и островом
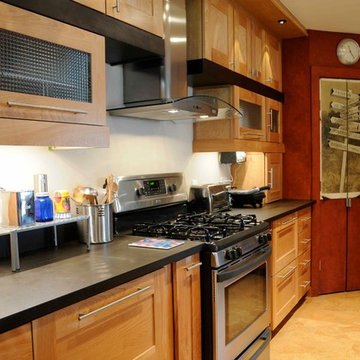
These counter tops are paperstone and add a warmth that balances the red birch cabinets.
Пример оригинального дизайна: большая кухня в современном стиле с фасадами в стиле шейкер, светлыми деревянными фасадами, столешницей из талькохлорита, техникой из нержавеющей стали, островом, пробковым полом и двойной мойкой
Пример оригинального дизайна: большая кухня в современном стиле с фасадами в стиле шейкер, светлыми деревянными фасадами, столешницей из талькохлорита, техникой из нержавеющей стали, островом, пробковым полом и двойной мойкой
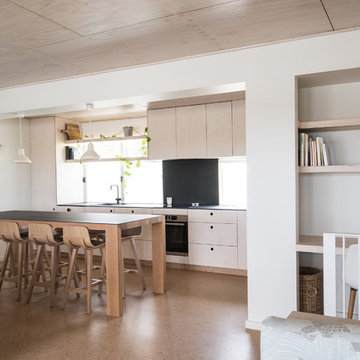
Photographer: James Allen
На фото: прямая кухня в морском стиле с двойной мойкой, столешницей из плитки, черным фартуком, фартуком из керамогранитной плитки, техникой из нержавеющей стали, пробковым полом, островом, черной столешницей, обеденным столом и светлыми деревянными фасадами
На фото: прямая кухня в морском стиле с двойной мойкой, столешницей из плитки, черным фартуком, фартуком из керамогранитной плитки, техникой из нержавеющей стали, пробковым полом, островом, черной столешницей, обеденным столом и светлыми деревянными фасадами
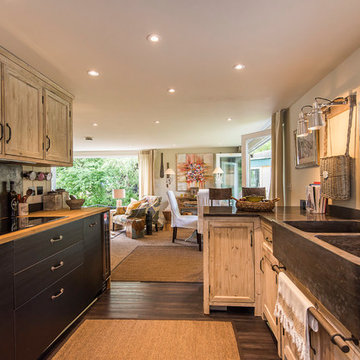
Alyson Jackson-Petts
Стильный дизайн: параллельная кухня-гостиная среднего размера в современном стиле с двойной мойкой, фасадами с утопленной филенкой, искусственно-состаренными фасадами, мраморной столешницей, черным фартуком, фартуком из мрамора, техникой из нержавеющей стали, пробковым полом и коричневым полом без острова - последний тренд
Стильный дизайн: параллельная кухня-гостиная среднего размера в современном стиле с двойной мойкой, фасадами с утопленной филенкой, искусственно-состаренными фасадами, мраморной столешницей, черным фартуком, фартуком из мрамора, техникой из нержавеющей стали, пробковым полом и коричневым полом без острова - последний тренд
Кухня с двойной мойкой и пробковым полом – фото дизайна интерьера
2