Кухня с двойной мойкой – фото дизайна интерьера
Сортировать:
Бюджет
Сортировать:Популярное за сегодня
1581 - 1600 из 126 700 фото
1 из 2
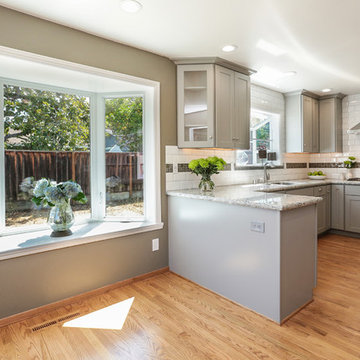
На фото: маленькая кухня в стиле неоклассика (современная классика) с обеденным столом, двойной мойкой, фасадами в стиле шейкер, серыми фасадами, гранитной столешницей, белым фартуком, фартуком из плитки кабанчик, техникой из нержавеющей стали, паркетным полом среднего тона и полуостровом для на участке и в саду
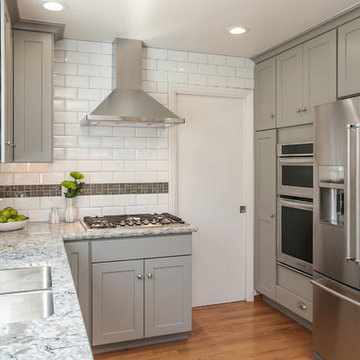
На фото: маленькая кухня в стиле неоклассика (современная классика) с двойной мойкой, фасадами в стиле шейкер, серыми фасадами, гранитной столешницей, белым фартуком, фартуком из плитки кабанчик, техникой из нержавеющей стали, паркетным полом среднего тона, полуостровом и обеденным столом для на участке и в саду с
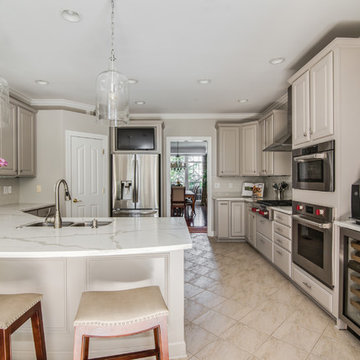
This kitchen received a major "face lift" by painting the existing dark cabinets this light gray and adding some new additions as well. The built in desk area became a beverage center with sub-zero refrigerator built in and glass upper cabinets added. The double ovens were replaced with a steam and convection oven and the slide in range and upper cabinets were replaced with a stainless hood and pull out bottom drawers. Pull out trash cabinet and pan cabinet were added as well as a custom built television frame to mount the tv above the refrigerator and also hide away items not used as often,
Calcutta gold quartz replaced the old black granite and subway tile replaced the slate back splash. Glass pendants were added over the peninsula and the counter-top was all lowered to counter level. A new paneled curved bar back was added to the peninsula.
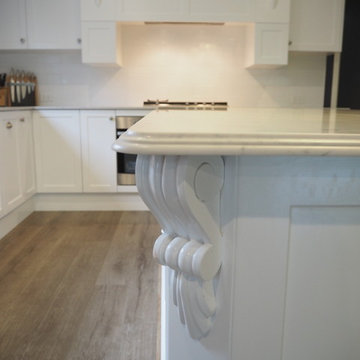
На фото: угловая кухня среднего размера в классическом стиле с обеденным столом, двойной мойкой, фасадами в стиле шейкер, белыми фасадами, столешницей из кварцевого агломерата, белым фартуком, фартуком из плитки кабанчик, техникой из нержавеющей стали, паркетным полом среднего тона и островом с
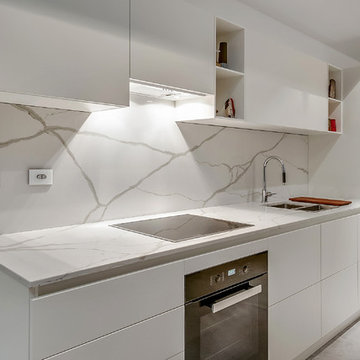
Scavolini, the best selling kitchen in Italy, works on providing solutions for all types of spaces and design trends.
On this case we had to deal with a compact space to integrate all the services for the laundry, kitchen and the living room spaces.
Scavolini's solutions allowed us to integrated all the facilities and keep the beautiful lines and clean style of design.
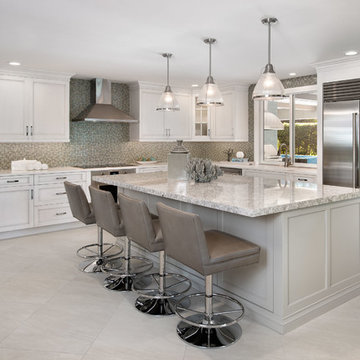
Rick Bethem
На фото: большая п-образная, отдельная кухня в современном стиле с двойной мойкой, гранитной столешницей, разноцветным фартуком, техникой из нержавеющей стали, полом из травертина, островом, фасадами в стиле шейкер, белыми фасадами и фартуком из плитки мозаики
На фото: большая п-образная, отдельная кухня в современном стиле с двойной мойкой, гранитной столешницей, разноцветным фартуком, техникой из нержавеющей стали, полом из травертина, островом, фасадами в стиле шейкер, белыми фасадами и фартуком из плитки мозаики
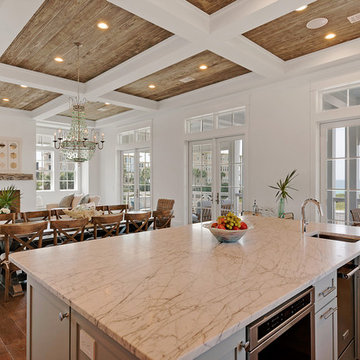
Источник вдохновения для домашнего уюта: огромная угловая кухня-гостиная в стиле неоклассика (современная классика) с двойной мойкой, фасадами с утопленной филенкой, белыми фасадами, мраморной столешницей, белым фартуком, техникой из нержавеющей стали, темным паркетным полом, островом, фартуком из мрамора и бежевым полом
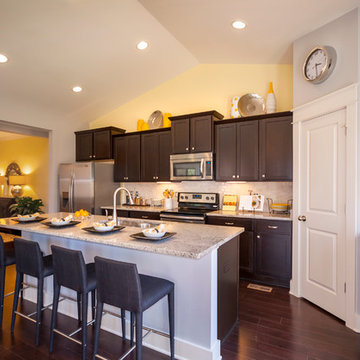
Shane Johnson Photography
Источник вдохновения для домашнего уюта: п-образная кухня-гостиная среднего размера в стиле модернизм с двойной мойкой, фасадами в стиле шейкер, темными деревянными фасадами, столешницей из известняка, белым фартуком, фартуком из плитки кабанчик, техникой из нержавеющей стали, темным паркетным полом и островом
Источник вдохновения для домашнего уюта: п-образная кухня-гостиная среднего размера в стиле модернизм с двойной мойкой, фасадами в стиле шейкер, темными деревянными фасадами, столешницей из известняка, белым фартуком, фартуком из плитки кабанчик, техникой из нержавеющей стали, темным паркетным полом и островом

Пример оригинального дизайна: прямая кухня среднего размера, в белых тонах с отделкой деревом в стиле модернизм с техникой из нержавеющей стали, светлым паркетным полом, обеденным столом, плоскими фасадами, белыми фасадами, столешницей из нержавеющей стали, фартуком цвета металлик, полуостровом, двойной мойкой и балками на потолке
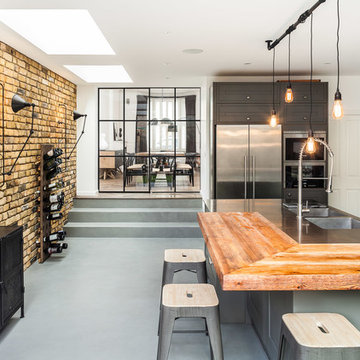
Industrial Kitchen.
Идея дизайна: кухня в стиле лофт с двойной мойкой, деревянной столешницей, техникой из нержавеющей стали, островом и серыми фасадами
Идея дизайна: кухня в стиле лофт с двойной мойкой, деревянной столешницей, техникой из нержавеющей стали, островом и серыми фасадами
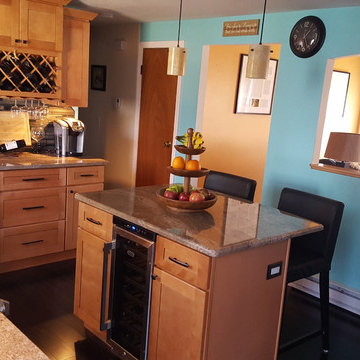
Пример оригинального дизайна: угловая кухня среднего размера в классическом стиле с обеденным столом, двойной мойкой, фасадами с утопленной филенкой, светлыми деревянными фасадами, гранитной столешницей, серым фартуком, фартуком из удлиненной плитки, техникой из нержавеющей стали, темным паркетным полом и островом
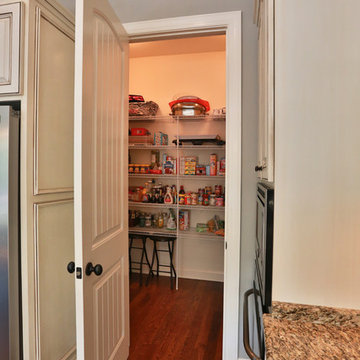
Источник вдохновения для домашнего уюта: угловая кухня в стиле неоклассика (современная классика) с обеденным столом, двойной мойкой, фасадами с выступающей филенкой, белыми фасадами, гранитной столешницей, бежевым фартуком, фартуком из керамогранитной плитки, техникой из нержавеющей стали, паркетным полом среднего тона и островом
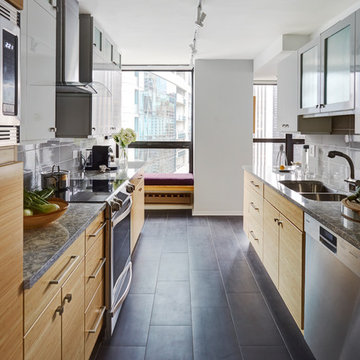
Designer: Larry Rych
Photos: Mike Kaske
New owners of this fabulous condo wanted an interior that was as inspiring as the view. A clean and masculine design with clearly defined angles reflects the architecture of the building. White cabinets on top brightens the room, while the rich dark floor is very grounding. The bamboo base cabinets gives needed texture and warm to the home. The ultimate in uniformity was achieved in the floor when the tile seamlessly meets the hardwood.
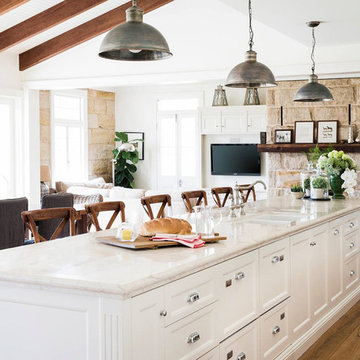
Стильный дизайн: параллельная кухня-гостиная в стиле кантри с двойной мойкой, фасадами с утопленной филенкой, белыми фасадами, паркетным полом среднего тона и островом - последний тренд
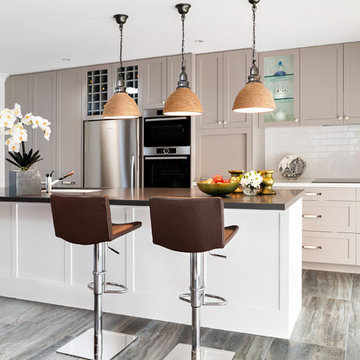
VYACHESLAV FROLOV http://frolov.photography
На фото: параллельная кухня среднего размера в стиле неоклассика (современная классика) с двойной мойкой, фасадами в стиле шейкер, серыми фасадами, столешницей из кварцевого агломерата, белым фартуком, фартуком из керамогранитной плитки, техникой из нержавеющей стали, полом из керамической плитки и островом с
На фото: параллельная кухня среднего размера в стиле неоклассика (современная классика) с двойной мойкой, фасадами в стиле шейкер, серыми фасадами, столешницей из кварцевого агломерата, белым фартуком, фартуком из керамогранитной плитки, техникой из нержавеющей стали, полом из керамической плитки и островом с
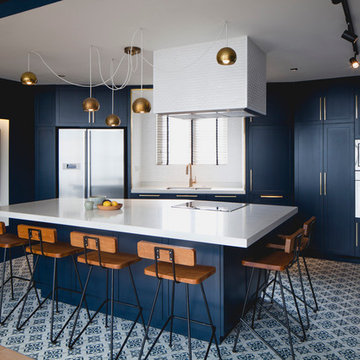
BLUE BOX of intense atmospheric quality, standing in stark contrast with the original pared-down interior.
Photography by Beton Brut.
Пример оригинального дизайна: кухня в стиле неоклассика (современная классика) с двойной мойкой, плоскими фасадами, синими фасадами, техникой из нержавеющей стали, островом и разноцветным полом
Пример оригинального дизайна: кухня в стиле неоклассика (современная классика) с двойной мойкой, плоскими фасадами, синими фасадами, техникой из нержавеющей стали, островом и разноцветным полом
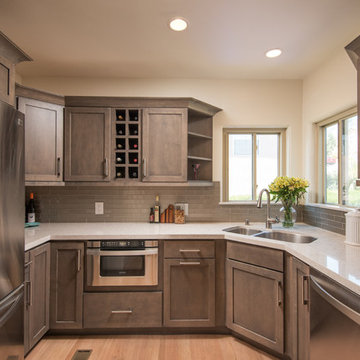
This gorgeous kitchen remodel features both traditional and contemporary elements. The Starmark cabinets are Maple wood in the Bridgeport style with a Slate finish with Richelieu pulls. The countertop is quartz and it really give a bright element to this kitchen. The backsplash are subway glass tiles from Bedrosians, a Manhattan Silk 2x8 tile. This U-shape kitchen has all stainless steel appliances including the IPT undermount sink. This space is a great example of old and new styles pf design coming together.
Photography by Scott Basile

Dark cabinetry accent this craftsman style kitchen. Dark Black counter tops, glass subway backsplash and accent black granite wall detail provide the finishing touches in this handsome kitchen.
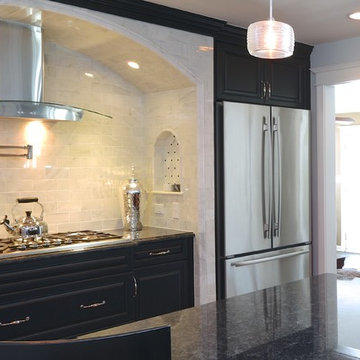
The home began life as an unassuming ranch on a large lot in Palos Heights, a southern suburb of Chicago. And then, several years ago, this quiet little home was purchased for the large property that it sat on by two people that love to garden and envisioned a dream.
Along with the yard, the quiet home was also in for a complete new life with it’s new people. Lifestyles today require homes to function differently than 50 years ago so the clients went about building-in new and repurposing original space. When all the dust settled from the large construction revisions the clients looked at their existing kitchen and decided it was now time to move this room to another level.
LaMantia kitchen designer, James Campbell, CKD, saw many opportunities to open the flow and enlarge the existing kitchen footprint. But, mostly, the drawings Campbell presented to the clients, played mainly into marrying the glorious outdoor space into the interior of the home. The original furnace room, sitting just behind the kitchen and abandoned during a previous construction, offered the possibility of additional kitchen square footage. Enlarging both the Family and Living Room entries into the kitchen played a significant part of the open flow Campbell was looking to achieve;widening these opening allowed clear views of both the front and back outside expanses of the home.
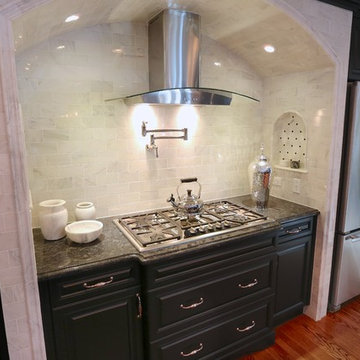
The home began life as an unassuming ranch on a large lot in Palos Heights, a southern suburb of Chicago. And then, several years ago, this quiet little home was purchased for the large property that it sat on by two people that love to garden and envisioned a dream.
Along with the yard, the quiet home was also in for a complete new life with it’s new people. Lifestyles today require homes to function differently than 50 years ago so the clients went about building-in new and repurposing original space. When all the dust settled from the large construction revisions the clients looked at their existing kitchen and decided it was now time to move this room to another level.
LaMantia kitchen designer, James Campbell, CKD, saw many opportunities to open the flow and enlarge the existing kitchen footprint. But, mostly, the drawings Campbell presented to the clients, played mainly into marrying the glorious outdoor space into the interior of the home. The original furnace room, sitting just behind the kitchen and abandoned during a previous construction, offered the possibility of additional kitchen square footage. Enlarging both the Family and Living Room entries into the kitchen played a significant part of the open flow Campbell was looking to achieve;widening these opening allowed clear views of both the front and back outside expanses of the home.
Кухня с двойной мойкой – фото дизайна интерьера
80