Кухня с двойной мойкой и полом из ламината – фото дизайна интерьера
Сортировать:
Бюджет
Сортировать:Популярное за сегодня
1 - 20 из 3 125 фото

Источник вдохновения для домашнего уюта: большая угловая кухня в современном стиле с кладовкой, двойной мойкой, плоскими фасадами, белыми фасадами, столешницей из кварцевого агломерата, разноцветным фартуком, зеркальным фартуком, черной техникой, полом из ламината, островом и разноцветной столешницей

Идея дизайна: большая угловая кухня в классическом стиле с обеденным столом, двойной мойкой, фасадами с утопленной филенкой, серыми фасадами, столешницей из кварцевого агломерата, бежевым фартуком, фартуком из керамогранитной плитки, черной техникой, полом из ламината, коричневым полом и коричневой столешницей без острова

Three small rooms were demolished to enable a new kitchen and open plan living space to be designed. The kitchen has a drop-down ceiling to delineate the space. A window became french doors to the garden. The former kitchen was re-designed as a mudroom. The laundry had new cabinetry. New flooring throughout. A linen cupboard was opened to become a study nook with dramatic wallpaper. Custom ottoman were designed and upholstered for the drop-down dining and study nook. A family of five now has a fantastically functional open plan kitchen/living space, family study area, and a mudroom for wet weather gear and lots of storage.

This coastal, contemporary Tiny Home features a warm yet industrial style kitchen with stainless steel counters and husky tool drawers with black cabinets. the silver metal counters are complimented by grey subway tiling as a backsplash against the warmth of the locally sourced curly mango wood windowsill ledge. I mango wood windowsill also acts as a pass-through window to an outdoor bar and seating area on the deck. Entertaining guests right from the kitchen essentially makes this a wet-bar. LED track lighting adds the right amount of accent lighting and brightness to the area. The window is actually a french door that is mirrored on the opposite side of the kitchen. This kitchen has 7-foot long stainless steel counters on either end. There are stainless steel outlet covers to match the industrial look. There are stained exposed beams adding a cozy and stylish feeling to the room. To the back end of the kitchen is a frosted glass pocket door leading to the bathroom. All shelving is made of Hawaiian locally sourced curly mango wood. A stainless steel fridge matches the rest of the style and is built-in to the staircase of this tiny home. Dish drying racks are hung on the wall to conserve space and reduce clutter.
The centerpiece and focal point to this tiny home living room is the grand circular-shaped window which is actually two half-moon windows jointed together where the mango woof bar-top is placed. This acts as a work and dining space. Hanging plants elevate the eye and draw it upward to the high ceilings. Colors are kept clean and bright to expand the space. The love-seat folds out into a sleeper and the ottoman/bench lifts to offer more storage. The round rug mirrors the window adding consistency. This tropical modern coastal Tiny Home is built on a trailer and is 8x24x14 feet. The blue exterior paint color is called cabana blue. The large circular window is quite the statement focal point for this how adding a ton of curb appeal. The round window is actually two round half-moon windows stuck together to form a circle. There is an indoor bar between the two windows to make the space more interactive and useful- important in a tiny home. There is also another interactive pass-through bar window on the deck leading to the kitchen making it essentially a wet bar. This window is mirrored with a second on the other side of the kitchen and the are actually repurposed french doors turned sideways. Even the front door is glass allowing for the maximum amount of light to brighten up this tiny home and make it feel spacious and open. This tiny home features a unique architectural design with curved ceiling beams and roofing, high vaulted ceilings, a tiled in shower with a skylight that points out over the tongue of the trailer saving space in the bathroom, and of course, the large bump-out circle window and awning window that provides dining spaces.
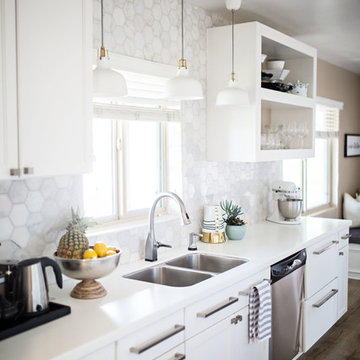
LifeCreated
Стильный дизайн: маленькая параллельная кухня в стиле модернизм с обеденным столом, двойной мойкой, открытыми фасадами, белыми фасадами, столешницей из кварцевого агломерата, белым фартуком, фартуком из мрамора, техникой из нержавеющей стали, полом из ламината, бежевым полом и белой столешницей без острова для на участке и в саду - последний тренд
Стильный дизайн: маленькая параллельная кухня в стиле модернизм с обеденным столом, двойной мойкой, открытыми фасадами, белыми фасадами, столешницей из кварцевого агломерата, белым фартуком, фартуком из мрамора, техникой из нержавеющей стали, полом из ламината, бежевым полом и белой столешницей без острова для на участке и в саду - последний тренд

Light and airy contemporary kitchen with minimalist features. The large, stone clad island and expansive skylight hero the space.
Свежая идея для дизайна: большая угловая кухня-гостиная в стиле модернизм с двойной мойкой, плоскими фасадами, белыми фасадами, столешницей из кварцевого агломерата, белым фартуком, фартуком из кварцевого агломерата, черной техникой, полом из ламината, островом, коричневым полом и белой столешницей - отличное фото интерьера
Свежая идея для дизайна: большая угловая кухня-гостиная в стиле модернизм с двойной мойкой, плоскими фасадами, белыми фасадами, столешницей из кварцевого агломерата, белым фартуком, фартуком из кварцевого агломерата, черной техникой, полом из ламината, островом, коричневым полом и белой столешницей - отличное фото интерьера
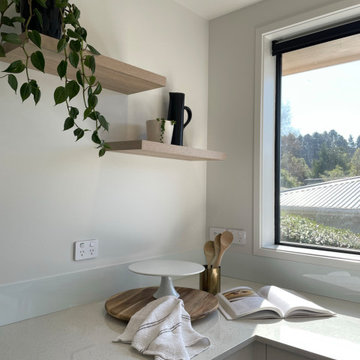
Свежая идея для дизайна: п-образная кухня среднего размера в современном стиле с обеденным столом, двойной мойкой, плоскими фасадами, белыми фасадами, столешницей из ламината, техникой из нержавеющей стали, полом из ламината, полуостровом, коричневым полом и белой столешницей - отличное фото интерьера

Updated modern kitchen look. The luxury feel is provided by subtle colors and a soft wood finish. Custom bronze hardware provides a simple yet sophisticated look. The slat paneling on the island provides a nice touch and dissolves the flatness of the modern look.

A midcentury modern transformation honouring the era of this great ocean side apartment
Стильный дизайн: маленькая отдельная, п-образная кухня в стиле ретро с двойной мойкой, зелеными фасадами, столешницей терраццо, коричневым фартуком, фартуком из керамической плитки, техникой из нержавеющей стали, полом из ламината, бежевым полом и бежевой столешницей для на участке и в саду - последний тренд
Стильный дизайн: маленькая отдельная, п-образная кухня в стиле ретро с двойной мойкой, зелеными фасадами, столешницей терраццо, коричневым фартуком, фартуком из керамической плитки, техникой из нержавеющей стали, полом из ламината, бежевым полом и бежевой столешницей для на участке и в саду - последний тренд

Culver City, CA / Complete Accessory Dwelling Unit Build / Kitchen area
Complete ADU Build; Framing, drywall, insulation and all electrical and plumbing needs per the project.
Kitchen; Installation of flooring, cabinets, countertops, all appliances, all electrical and plumbing needs per the project and a fresh paint to finish.
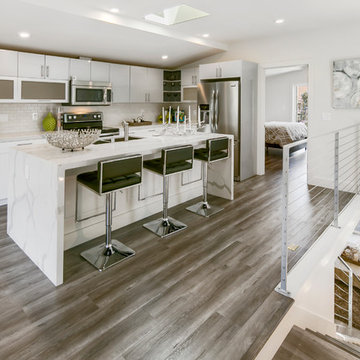
Стильный дизайн: угловая кухня-гостиная среднего размера в стиле модернизм с двойной мойкой, плоскими фасадами, белыми фасадами, мраморной столешницей, белым фартуком, фартуком из керамической плитки, техникой из нержавеющей стали, островом и полом из ламината - последний тренд

Range: Porter
Colour: Dust Grey
Worktop: Duropal
Свежая идея для дизайна: маленькая отдельная, п-образная кухня в современном стиле с двойной мойкой, плоскими фасадами, серыми фасадами, столешницей из ламината, серым фартуком, фартуком из стеклянной плитки, черной техникой, полом из ламината, серым полом, белой столешницей и кессонным потолком без острова для на участке и в саду - отличное фото интерьера
Свежая идея для дизайна: маленькая отдельная, п-образная кухня в современном стиле с двойной мойкой, плоскими фасадами, серыми фасадами, столешницей из ламината, серым фартуком, фартуком из стеклянной плитки, черной техникой, полом из ламината, серым полом, белой столешницей и кессонным потолком без острова для на участке и в саду - отличное фото интерьера

Кухня с комбинированными фасадами и встроенным столом
На фото: угловая кухня среднего размера в современном стиле с плоскими фасадами, деревянной столешницей, разноцветным фартуком, фартуком из керамической плитки, черной техникой, полом из ламината, коричневым полом, коричневой столешницей, двойной мойкой и серыми фасадами с
На фото: угловая кухня среднего размера в современном стиле с плоскими фасадами, деревянной столешницей, разноцветным фартуком, фартуком из керамической плитки, черной техникой, полом из ламината, коричневым полом, коричневой столешницей, двойной мойкой и серыми фасадами с
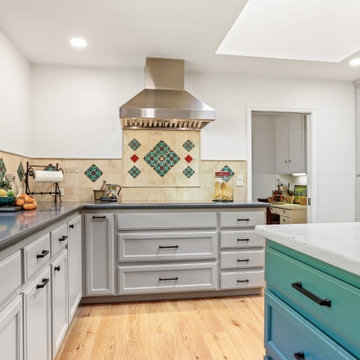
kitchenCRATE Custom Barringham Lane | Cabinets by Falton Custom Cabinets | Countertop: Silestone Eternal Charcoal Soapstone Quartz | Island Countertop: Caesarstone Cascata Polished Quartz | Backsplash: Bedrosians Venato Wall Tile | Sink: Blanco Diamond 1-3/4 Sink in Metallic Gray | Faucet: Kohler Simplice in Vibrant Stainless. | Cabinet Paint: Kelley-Moore City Loft in Semi-Gloss | Cabinet Paint (Island): Kelly-Moore Jasper Park in Satin Enamel | Wall Paint: Kelly-Moore Abilene Lace in Satin Enamel | Flooring: LVT Paradigm Gold Coast Flooring | For More Visit: https://kbcrate.com/kitchencrate-custom-barringham-lane-in-modesto-ca-is-complete/
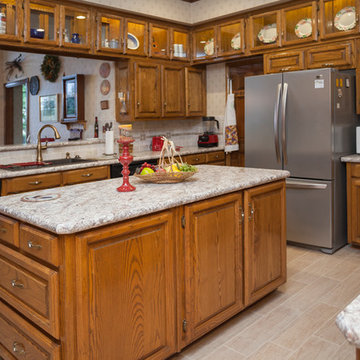
Large Cabinet removed over the island.
Wilsonart Laminate Countertop Bianco Romano
Daltile Tumbled Travertine Baja Cream Backsplash with Barbed Wire & Star Accent
Marazzi Taiga wood-look Porcelain Tile
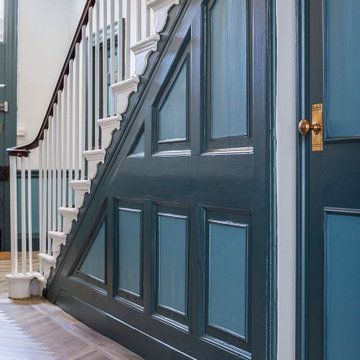
The brief was to update a tired kitchen, which doubled as a conference room, along with a waiting room, entrance hall, stairs and first floor landing. The beautiful Georgian building retained many of its original features. The scheme highlighted these where possible, using a Farrow and Ball palette. Modern door handles were replaced with authentic brass handles, and beading was added to modern doors to help blend them with original doors still in situ. Care had to be taken to balance the period details with the needs of a modern brand.

This Coventry based home wanted to give the rear of their property a much-needed makeover and our architects were more than happy to help out! We worked closely with the homeowners to create a space that is perfect for entertaining and offers plenty of country style design touches both of them were keen to bring on board.
When devising the rear extension, our team kept things simple. Opting for a classic square element, our team designed the project to sit within the property’s permitted development rights. This meant instead of a full planning application, the home merely had to secure a lawful development certificate. This help saves time, money, and spared the homeowners from any unwanted planning headaches.
For the space itself, we wanted to create somewhere bright, airy, and with plenty of connection to the garden. To achieve this, we added a set of large bi-fold doors onto the rear wall. Ideal for pulling open in summer, and provides an effortless transition between kitchen and picnic area. We then maximised the natural light by including a set of skylights above. These simple additions ensure that even on the darkest days, the home can still enjoy the benefits of some much-needed sunlight.
You can also see that the homeowners have done a wonderful job of combining the modern and traditional in their selection of fittings. That rustic wooden beam is a simple touch that immediately invokes that countryside cottage charm, while the slate wall gives a stylish modern touch to the dining area. The owners have threaded the two contrasting materials together with their choice of cream fittings and black countertops. The result is a homely abode you just can’t resist spending time in.
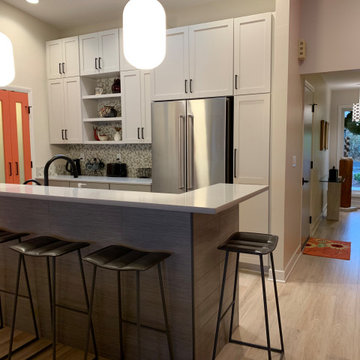
Идея дизайна: маленькая параллельная кухня в стиле модернизм с обеденным столом, двойной мойкой, фасадами в стиле шейкер, серыми фасадами, столешницей из кварцевого агломерата, разноцветным фартуком, фартуком из каменной плитки, техникой из нержавеющей стали, полом из ламината, полуостровом, бежевым полом и серой столешницей для на участке и в саду

Источник вдохновения для домашнего уюта: маленькая параллельная кухня в стиле кантри с кладовкой, двойной мойкой, плоскими фасадами, искусственно-состаренными фасадами, деревянной столешницей, белым фартуком, фартуком из дерева, белой техникой, полом из ламината, коричневым полом и коричневой столешницей без острова для на участке и в саду
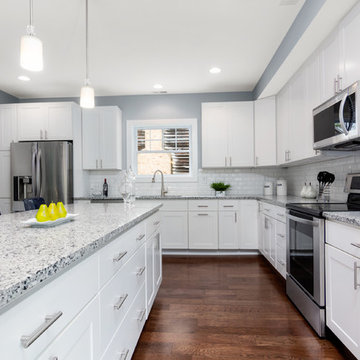
Стильный дизайн: большая угловая кухня в стиле неоклассика (современная классика) с обеденным столом, двойной мойкой, фасадами в стиле шейкер, белыми фасадами, гранитной столешницей, белым фартуком, фартуком из плитки кабанчик, техникой из нержавеющей стали, полом из ламината, островом, коричневым полом и серой столешницей - последний тренд
Кухня с двойной мойкой и полом из ламината – фото дизайна интерьера
1