Кухня с двойной мойкой и балками на потолке – фото дизайна интерьера
Сортировать:
Бюджет
Сортировать:Популярное за сегодня
1 - 20 из 839 фото
1 из 3

This beautiful home is used regularly by our Calgary clients during the weekends in the resort town of Fernie, B.C. While the floor plan offered ample space to entertain and relax, the finishes needed updating desperately. The original kitchen felt too small for the space which features stunning vaults and timber frame beams. With a complete overhaul, the newly redesigned space now gives justice to the impressive architecture. A combination of rustic and industrial selections have given this home a brand new vibe, and now this modern cabin is a showstopper once again!
Design: Susan DeRidder of Live Well Interiors Inc.
Photography: Rebecca Frick Photography

It is always a pleasure to work with design-conscious clients. This is a great amalgamation of materials chosen by our clients. Rough-sawn oak veneer is matched with dark grey engineering bricks to make a unique look. The soft tones of the marble are complemented by the antique brass wall taps on the splashback

Источник вдохновения для домашнего уюта: большая п-образная кухня в стиле неоклассика (современная классика) с обеденным столом, двойной мойкой, фасадами в стиле шейкер, синими фасадами, столешницей из акрилового камня, белым фартуком, фартуком из кварцевого агломерата, техникой из нержавеющей стали, светлым паркетным полом, островом, коричневым полом, белой столешницей, балками на потолке и акцентной стеной

На фото: огромная отдельная, угловая кухня в стиле фьюжн с двойной мойкой, плоскими фасадами, бежевыми фасадами, столешницей из кварцевого агломерата, бежевым фартуком, техникой из нержавеющей стали, полом из керамической плитки, островом, разноцветным полом, черной столешницей и балками на потолке
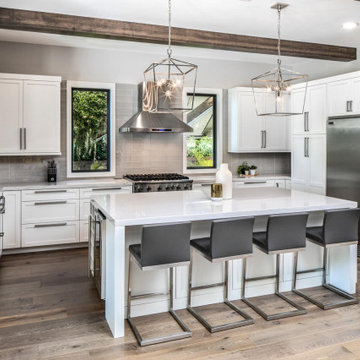
Modern Custom Shaker Style Cabinetry and Stainless Steel Appliances with Quartz Countertops and Glass Subway tile Backsplash. The blend of natural tones and textures creates a memorable and appealing space.
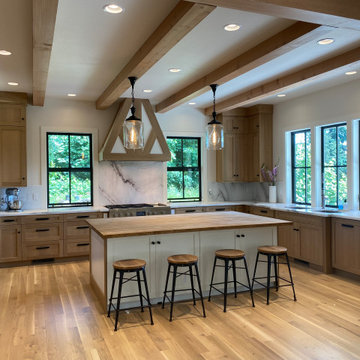
White oak cabinets finished in matte finish, character grade white oak floors with pickled oak finish in matte, white wave marble counter-tops and backslash. Windows flush with counter top.
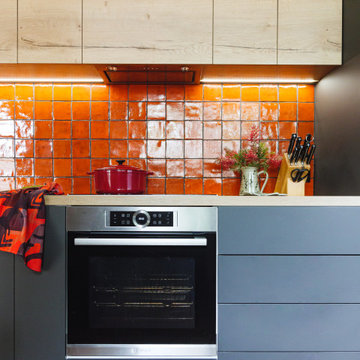
Contemporary Retro Kitchen
Свежая идея для дизайна: п-образная кухня в современном стиле с обеденным столом, двойной мойкой, плоскими фасадами, столешницей из ламината, оранжевым фартуком, фартуком из керамической плитки, черной техникой, паркетным полом среднего тона, полуостровом и балками на потолке - отличное фото интерьера
Свежая идея для дизайна: п-образная кухня в современном стиле с обеденным столом, двойной мойкой, плоскими фасадами, столешницей из ламината, оранжевым фартуком, фартуком из керамической плитки, черной техникой, паркетным полом среднего тона, полуостровом и балками на потолке - отличное фото интерьера

На фото: п-образная кухня среднего размера в стиле рустика с обеденным столом, фасадами с выступающей филенкой, мраморной столешницей, бежевым фартуком, фартуком из керамической плитки, техникой из нержавеющей стали, полом из керамогранита, островом, бежевым полом, черной столешницей, балками на потолке, двойной мойкой и фасадами цвета дерева среднего тона с
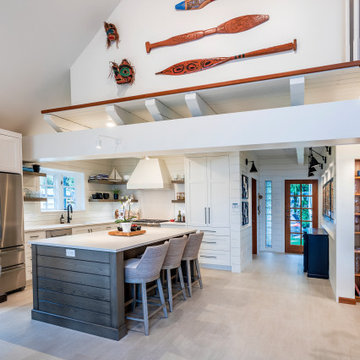
Photo by Brice Ferre
Пример оригинального дизайна: большая угловая кухня в стиле кантри с двойной мойкой, фасадами в стиле шейкер, белыми фасадами, столешницей из кварцевого агломерата, белым фартуком, фартуком из вагонки, техникой из нержавеющей стали, полом из керамической плитки, островом, бежевым полом, белой столешницей и балками на потолке
Пример оригинального дизайна: большая угловая кухня в стиле кантри с двойной мойкой, фасадами в стиле шейкер, белыми фасадами, столешницей из кварцевого агломерата, белым фартуком, фартуком из вагонки, техникой из нержавеющей стали, полом из керамической плитки, островом, бежевым полом, белой столешницей и балками на потолке
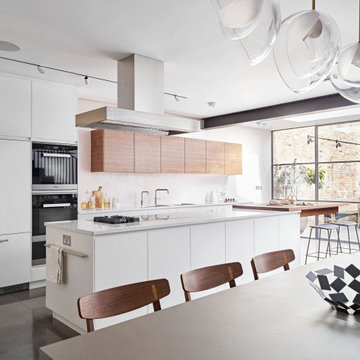
Свежая идея для дизайна: параллельная кухня-гостиная в современном стиле с двойной мойкой, плоскими фасадами, бирюзовыми фасадами, техникой под мебельный фасад, бетонным полом, островом, серым полом, белой столешницей и балками на потолке - отличное фото интерьера

kitchen
Пример оригинального дизайна: большая параллельная кухня в современном стиле с обеденным столом, двойной мойкой, паркетным полом среднего тона, островом и балками на потолке
Пример оригинального дизайна: большая параллельная кухня в современном стиле с обеденным столом, двойной мойкой, паркетным полом среднего тона, островом и балками на потолке
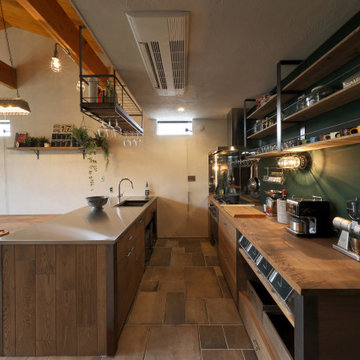
Источник вдохновения для домашнего уюта: кухня в стиле лофт с двойной мойкой, открытыми фасадами, деревянной столешницей, зеленым фартуком, полуостровом, разноцветным полом, коричневой столешницей и балками на потолке
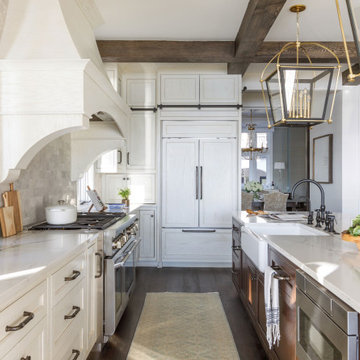
Photo: Jessie Preza Photography
На фото: большая угловая кухня в средиземноморском стиле с двойной мойкой, фасадами с декоративным кантом, белыми фасадами, столешницей из кварцевого агломерата, бежевым фартуком, фартуком из керамогранитной плитки, техникой под мебельный фасад, темным паркетным полом, островом, коричневым полом, белой столешницей и балками на потолке
На фото: большая угловая кухня в средиземноморском стиле с двойной мойкой, фасадами с декоративным кантом, белыми фасадами, столешницей из кварцевого агломерата, бежевым фартуком, фартуком из керамогранитной плитки, техникой под мебельный фасад, темным паркетным полом, островом, коричневым полом, белой столешницей и балками на потолке

With a striking, bold design that's both sleek and warm, this modern rustic black kitchen is a beautiful example of the best of both worlds.
When our client from Wendover approached us to re-design their kitchen, they wanted something sleek and sophisticated but also comfortable and warm. We knew just what to do — design and build a contemporary yet cosy kitchen.
This space is about clean, sleek lines. We've chosen Hacker Systemat cabinetry — sleek and sophisticated — in the colours Black and Oak. A touch of warm wood enhances the black units in the form of oak shelves and backsplash. The wooden accents also perfectly match the exposed ceiling trusses, creating a cohesive space.
This modern, inviting space opens up to the garden through glass folding doors, allowing a seamless transition between indoors and out. The area has ample lighting from the garden coming through the glass doors, while the under-cabinet lighting adds to the overall ambience.
The island is built with two types of worksurface: Dekton Laurent (a striking dark surface with gold veins) for cooking and Corian Designer White for eating. Lastly, the space is furnished with black Siemens appliances, which fit perfectly into the dark colour palette of the space.

This Coventry based home wanted to give the rear of their property a much-needed makeover and our architects were more than happy to help out! We worked closely with the homeowners to create a space that is perfect for entertaining and offers plenty of country style design touches both of them were keen to bring on board.
When devising the rear extension, our team kept things simple. Opting for a classic square element, our team designed the project to sit within the property’s permitted development rights. This meant instead of a full planning application, the home merely had to secure a lawful development certificate. This help saves time, money, and spared the homeowners from any unwanted planning headaches.
For the space itself, we wanted to create somewhere bright, airy, and with plenty of connection to the garden. To achieve this, we added a set of large bi-fold doors onto the rear wall. Ideal for pulling open in summer, and provides an effortless transition between kitchen and picnic area. We then maximised the natural light by including a set of skylights above. These simple additions ensure that even on the darkest days, the home can still enjoy the benefits of some much-needed sunlight.
You can also see that the homeowners have done a wonderful job of combining the modern and traditional in their selection of fittings. That rustic wooden beam is a simple touch that immediately invokes that countryside cottage charm, while the slate wall gives a stylish modern touch to the dining area. The owners have threaded the two contrasting materials together with their choice of cream fittings and black countertops. The result is a homely abode you just can’t resist spending time in.
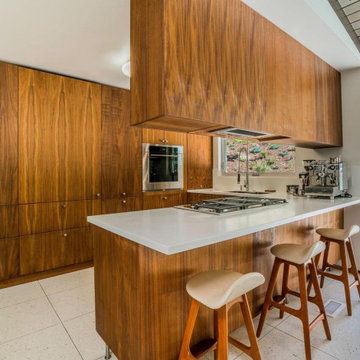
Looking in to kitchen.
Пример оригинального дизайна: кухня среднего размера в стиле ретро с двойной мойкой, плоскими фасадами, столешницей из акрилового камня, техникой из нержавеющей стали, полом из терраццо, полуостровом, белым полом, белой столешницей, балками на потолке и фасадами цвета дерева среднего тона
Пример оригинального дизайна: кухня среднего размера в стиле ретро с двойной мойкой, плоскими фасадами, столешницей из акрилового камня, техникой из нержавеющей стали, полом из терраццо, полуостровом, белым полом, белой столешницей, балками на потолке и фасадами цвета дерева среднего тона

Идея дизайна: большая параллельная кухня-гостиная в стиле неоклассика (современная классика) с двойной мойкой, плоскими фасадами, зелеными фасадами, столешницей из кварцевого агломерата, фартуком из керамической плитки, бетонным полом, островом, разноцветным фартуком, черной техникой, бежевым полом, черной столешницей и балками на потолке

Стильный дизайн: большая параллельная кухня-гостиная в стиле модернизм с двойной мойкой, фасадами с утопленной филенкой, белыми фасадами, столешницей из кварцевого агломерата, разноцветным фартуком, фартуком из мрамора, техникой из нержавеющей стали, полом из керамогранита, островом, бежевым полом, бежевой столешницей и балками на потолке - последний тренд

This Kitchen was relocated from the middle of the home to the north end. Four steel trusses were installed as load-bearing walls and beams had to be removed to accommodate for the floorplan changes.
There is now an open Kitchen/Butlers/Dining/Living upstairs that is drenched in natural light with the most undisturbed view this location has to offer.
A warm and inviting space with oversized windows, gorgeous joinery, a curved micro cement island benchtop with timber cladding, gold tapwear and layered lighting throughout to really enhance this beautiful space.

Идея дизайна: огромная отдельная, угловая кухня в стиле фьюжн с двойной мойкой, плоскими фасадами, бежевыми фасадами, столешницей из кварцевого агломерата, бежевым фартуком, техникой из нержавеющей стали, полом из керамической плитки, островом, разноцветным полом, черной столешницей и балками на потолке
Кухня с двойной мойкой и балками на потолке – фото дизайна интерьера
1