Кухня с двойной мойкой и фартуком цвета металлик – фото дизайна интерьера
Сортировать:
Бюджет
Сортировать:Популярное за сегодня
1 - 20 из 2 599 фото
1 из 3
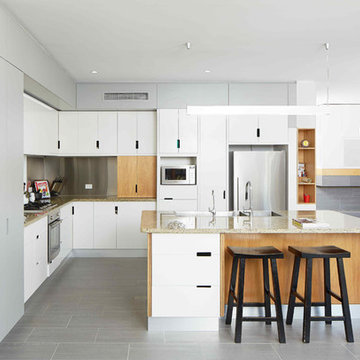
На фото: угловая кухня-гостиная в скандинавском стиле с плоскими фасадами, белыми фасадами, техникой из нержавеющей стали, островом, двойной мойкой, гранитной столешницей, фартуком цвета металлик, фартуком из металлической плитки, полом из керамической плитки и серым полом с
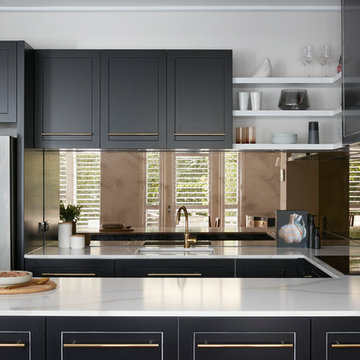
Tom Roe
Источник вдохновения для домашнего уюта: большая п-образная кухня в современном стиле с черными фасадами, мраморной столешницей, фартуком цвета металлик, двойной мойкой, фасадами с выступающей филенкой, фартуком из стеклянной плитки, цветной техникой, полом из фанеры, островом, коричневым полом и белой столешницей
Источник вдохновения для домашнего уюта: большая п-образная кухня в современном стиле с черными фасадами, мраморной столешницей, фартуком цвета металлик, двойной мойкой, фасадами с выступающей филенкой, фартуком из стеклянной плитки, цветной техникой, полом из фанеры, островом, коричневым полом и белой столешницей

На фото: огромная прямая кухня-гостиная в современном стиле с двойной мойкой, плоскими фасадами, белыми фасадами, фартуком цвета металлик, островом, техникой из нержавеющей стали и мраморным полом с

Пример оригинального дизайна: прямая кухня среднего размера, в белых тонах с отделкой деревом в стиле модернизм с техникой из нержавеющей стали, светлым паркетным полом, обеденным столом, плоскими фасадами, белыми фасадами, столешницей из нержавеющей стали, фартуком цвета металлик, полуостровом, двойной мойкой и балками на потолке
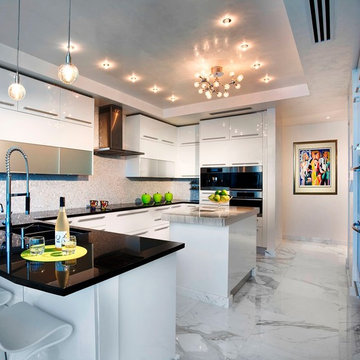
Luxurious high-rise living in Miami
Interior Design: Renata Pfuner
Идея дизайна: большая угловая, глянцевая кухня-гостиная в современном стиле с плоскими фасадами, белыми фасадами, двойной мойкой, фартуком цвета металлик, фартуком из стеклянной плитки, техникой из нержавеющей стали, мраморным полом, островом и серым полом
Идея дизайна: большая угловая, глянцевая кухня-гостиная в современном стиле с плоскими фасадами, белыми фасадами, двойной мойкой, фартуком цвета металлик, фартуком из стеклянной плитки, техникой из нержавеющей стали, мраморным полом, островом и серым полом

This is a traditional kitchen, yet the materials make it extraordinary: mosaics of natural seashell in a herringbone motif have been applied into the inside of the rich walnut cabinetry, creating a luminescent texture to the upper level areas. Beyond the rich walnut, the oven section and the custom hood accents are finished in a soft metallic gold lacquer. For the work tops, leathered quartzite creates a light but rich surface that begs to be touched. Metallic bronze glazed subway tile, grouted with glittering silica creates a dramatic backsplash that challenges the definition of traditional design. On the cabinetry, custom bronze hardware by Edgar Berebi is inset with hundreds of Swarovski crystals, producing an opulent layer of detail that feels like jewelry. Shimmering cut glass and crystal chandeliers finish off the luxe look in a way that feels glamorous and timeless.
Dave Bryce Photography
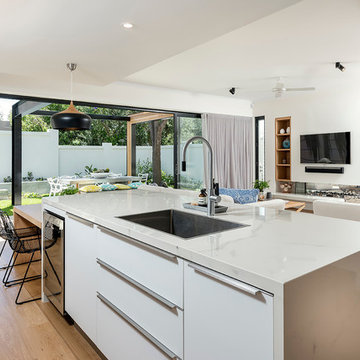
Joel Barbitta D-Max Photography
Стильный дизайн: большая прямая кухня-гостиная в стиле модернизм с двойной мойкой, плоскими фасадами, белыми фасадами, столешницей из плитки, фартуком цвета металлик, зеркальным фартуком, черной техникой, светлым паркетным полом, островом, коричневым полом и белой столешницей - последний тренд
Стильный дизайн: большая прямая кухня-гостиная в стиле модернизм с двойной мойкой, плоскими фасадами, белыми фасадами, столешницей из плитки, фартуком цвета металлик, зеркальным фартуком, черной техникой, светлым паркетным полом, островом, коричневым полом и белой столешницей - последний тренд
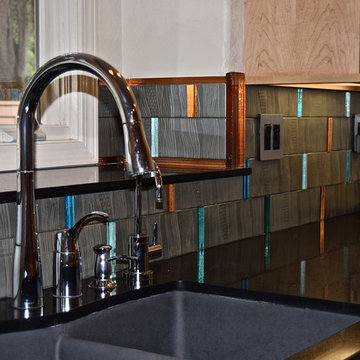
Mosaic Jewel-Tone backsplash. The area around the bay window created an opportunity for a bold glass statement.
Свежая идея для дизайна: огромная кухня в современном стиле с фартуком цвета металлик, фартуком из стеклянной плитки, двойной мойкой, плоскими фасадами, светлыми деревянными фасадами и техникой из нержавеющей стали - отличное фото интерьера
Свежая идея для дизайна: огромная кухня в современном стиле с фартуком цвета металлик, фартуком из стеклянной плитки, двойной мойкой, плоскими фасадами, светлыми деревянными фасадами и техникой из нержавеющей стали - отличное фото интерьера

Tucked neatly into an existing bay of the barn, the open kitchen is a comfortable hub of the home. Rather than create a solid division between the kitchen and the children's TV area, Franklin finished only the lower portion of the post-and-beam supports.
The ladder is one of the original features of the barn that Franklin could not imagine ever removing. Cleverly integrated into the support post, its original function allowed workers to climb above large haystacks and pick and toss hay down a chute to the feeding area below. Franklin's children, 10 and 14, also enjoy this aspect of their home. "The kids and their friends run, slide, climb up the ladder and have a ton of fun," he explains, "It’s a barn! It is a place to share with friends and family."
Adrienne DeRosa Photography
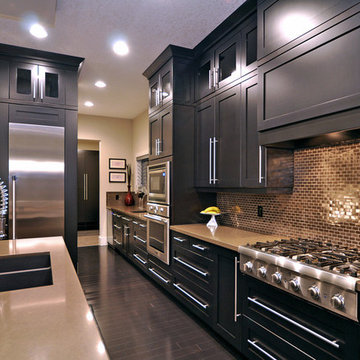
На фото: кухня в современном стиле с техникой из нержавеющей стали, двойной мойкой, черными фасадами, фартуком цвета металлик и фартуком из металлической плитки

На фото: большая п-образная кухня в стиле неоклассика (современная классика) с обеденным столом, фасадами в стиле шейкер, черными фасадами, двойной мойкой, мраморной столешницей, фартуком цвета металлик, техникой под мебельный фасад, светлым паркетным полом, бежевым полом и разноцветной столешницей
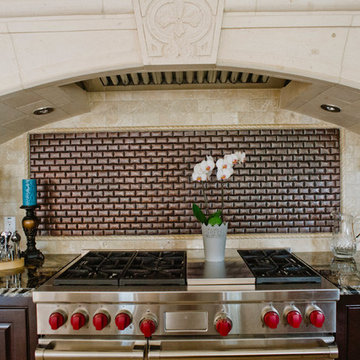
This spicy Hacienda style kitchen is candy for the eyes. Features include:
Custom carved Cantera stone range hood
Copper Sconce Lighting
Copper farmhouse sink and Copper Vegetable sink
Copper kitchen backsplash tile
Stainless steel appliances
Granite Counters
Drive up to practical luxury in this Hill Country Spanish Style home. The home is a classic hacienda architecture layout. It features 5 bedrooms, 2 outdoor living areas, and plenty of land to roam.
Classic materials used include:
Saltillo Tile - also known as terracotta tile, Spanish tile, Mexican tile, or Quarry tile
Cantera Stone - feature in Pinon, Tobacco Brown and Recinto colors
Copper sinks and copper sconce lighting
Travertine Flooring
Cantera Stone tile
Brick Pavers
Photos Provided by
April Mae Creative
aprilmaecreative.com
Tile provided by Rustico Tile and Stone - RusticoTile.com or call (512) 260-9111 / info@rusticotile.com
Construction by MelRay Corporation
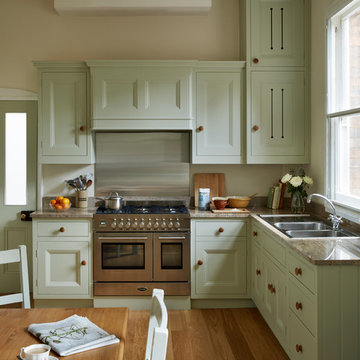
A bespoke solid wood kitchen hand-painted in Sanderson 'Driftwood Grey'.
Идея дизайна: угловая кухня среднего размера в классическом стиле с двойной мойкой, зелеными фасадами, фартуком цвета металлик, техникой из нержавеющей стали, паркетным полом среднего тона, обеденным столом, фасадами с декоративным кантом и гранитной столешницей без острова
Идея дизайна: угловая кухня среднего размера в классическом стиле с двойной мойкой, зелеными фасадами, фартуком цвета металлик, техникой из нержавеющей стали, паркетным полом среднего тона, обеденным столом, фасадами с декоративным кантом и гранитной столешницей без острова

Simon Black
Источник вдохновения для домашнего уюта: маленькая угловая кухня в викторианском стиле с обеденным столом, двойной мойкой, плоскими фасадами, светлыми деревянными фасадами, мраморной столешницей, фартуком цвета металлик, фартуком из металлической плитки, техникой из нержавеющей стали, темным паркетным полом, коричневым полом и белой столешницей без острова для на участке и в саду
Источник вдохновения для домашнего уюта: маленькая угловая кухня в викторианском стиле с обеденным столом, двойной мойкой, плоскими фасадами, светлыми деревянными фасадами, мраморной столешницей, фартуком цвета металлик, фартуком из металлической плитки, техникой из нержавеющей стали, темным паркетным полом, коричневым полом и белой столешницей без острова для на участке и в саду
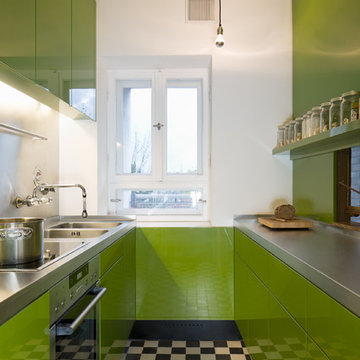
Fotograf: Werner Huthmacher
Пример оригинального дизайна: маленькая, узкая параллельная, отдельная кухня в современном стиле с плоскими фасадами, зелеными фасадами, столешницей из нержавеющей стали, двойной мойкой, фартуком цвета металлик и техникой из нержавеющей стали без острова для на участке и в саду
Пример оригинального дизайна: маленькая, узкая параллельная, отдельная кухня в современном стиле с плоскими фасадами, зелеными фасадами, столешницей из нержавеющей стали, двойной мойкой, фартуком цвета металлик и техникой из нержавеющей стали без острова для на участке и в саду
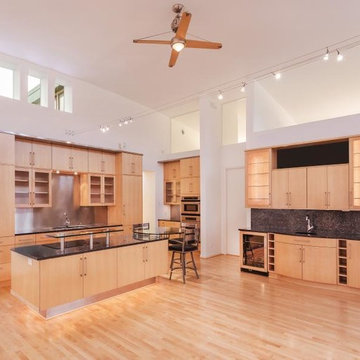
This project has been the most remarkable Kansas City kitchen design that Design Connection Inc. has had the opportunity to be involved. The client came to us with wanting to raise the roof of an upstairs apartment over their insurance office. It would be doomed at the center and curved down at both ends. The walls would be very tall and the living space would be all in one area. The challenge was make the kitchen and bar area be part of the living space with furniture and still seem spacious. We selected a beautiful natural maple for the cabinets and raised them up high. Our client loved blue pearl for the granite countertops. We raised a glass area above the cook top with steel tubes to put spices when they were cooking. The table was designed to be part of the island and bar stools was perfect for the counter high tops. The refrigerator and freezer drawers were hidden behind wood doors and make the kitchen look seamless.
The lighting was truly amazing. We accented under the island with rope lights to create interest and make a separation from floors. The monorail lights went from one part of the room across to the other. The sheet rock was curved to accent light up to the ceiling. Lighting was used throughout the space to create interest and became an architectural feature in the room. This home has stood the test time and is considered classic in design.
Design Connection Inc, Kansas City interior design provided kitchen design, space planning, countertops, plumbing, appliance, cabinet selections and Interior Design Kansas City

Black impact. The beauty of timber grain.
На фото: большая угловая кухня-гостиная в современном стиле с двойной мойкой, фасадами с выступающей филенкой, темными деревянными фасадами, столешницей из кварцевого агломерата, фартуком цвета металлик, зеркальным фартуком, черной техникой, бетонным полом, островом, серым полом, серой столешницей и потолком из вагонки с
На фото: большая угловая кухня-гостиная в современном стиле с двойной мойкой, фасадами с выступающей филенкой, темными деревянными фасадами, столешницей из кварцевого агломерата, фартуком цвета металлик, зеркальным фартуком, черной техникой, бетонным полом, островом, серым полом, серой столешницей и потолком из вагонки с
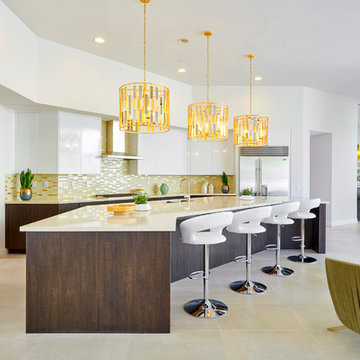
Residence 2 at Skye Palm Springs
Свежая идея для дизайна: кухня-гостиная в стиле ретро с двойной мойкой, плоскими фасадами, белыми фасадами, фартуком цвета металлик, фартуком из металлической плитки, техникой из нержавеющей стали, островом, бежевым полом и бежевой столешницей - отличное фото интерьера
Свежая идея для дизайна: кухня-гостиная в стиле ретро с двойной мойкой, плоскими фасадами, белыми фасадами, фартуком цвета металлик, фартуком из металлической плитки, техникой из нержавеющей стали, островом, бежевым полом и бежевой столешницей - отличное фото интерьера

This large open plan kitchen features a combination of stunning textures as well as colours from natural wood grain, to copper and hand painted elements creating an exciting Mix & Match style. An open room divider provides the perfect zoning piece of furniture to allow interaction between the kitchen and cosy relaxed seating area. A large dining area forms the other end of the room for continued conversation whilst entertaining and cooking.
Photography credit: Darren Chung
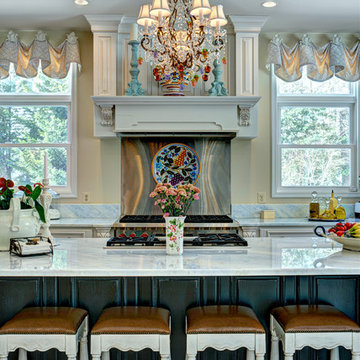
Идея дизайна: большая угловая кухня-гостиная в средиземноморском стиле с двойной мойкой, фартуком цвета металлик, техникой из нержавеющей стали, полом из керамогранита и островом
Кухня с двойной мойкой и фартуком цвета металлик – фото дизайна интерьера
1