Кухня с двойной мойкой и желтой столешницей – фото дизайна интерьера
Сортировать:
Бюджет
Сортировать:Популярное за сегодня
1 - 20 из 173 фото
1 из 3

With the request for neutral tones, our design team has created a beautiful, light-filled space with a white lithostone bench top, solid timber drop-down seating area and terrazzo splashback ledge to amplify functionality without compromising style.
We extended the window out to attract as much natural light as possible and utilised existing dead-space by adding a cozy reading nook. Fitted with power points and shelves, this nook can also be used to get on top of life admin.

Design Consultant Jeff Doubét is the author of Creating Spanish Style Homes: Before & After – Techniques – Designs – Insights. The 240 page “Design Consultation in a Book” is now available. Please visit SantaBarbaraHomeDesigner.com for more info.
Jeff Doubét specializes in Santa Barbara style home and landscape designs. To learn more info about the variety of custom design services I offer, please visit SantaBarbaraHomeDesigner.com
Jeff Doubét is the Founder of Santa Barbara Home Design - a design studio based in Santa Barbara, California USA.
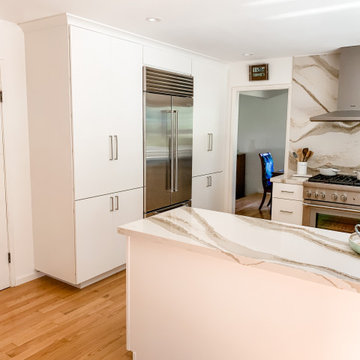
This modern stunning open concept kitchen was everything our clients dreamed of and more including the statement made by the beautiful quartz backsplash. We took their small tight cluttered space and gave them a chefs kitchen with open walls and cleared counter top space. Smart and thoughtful storage was key in designing this kitchen for the needs of our client. The Fieldstone Cabinetry in a slab Tempe Simply White Cabinet includes pantry storage, corner solutions, pull out storage and thoughtful organization. The beautiful Cambria Quartz Brittanica Gold counter tops flow up the back range wall, making a stunning statement in the kitchen. Floating corner shelves give a decorative accent as well as easy access storage for everyday used items. This modern kitchen is loved by our clients and hopefully loved by you and sparks some inspiration for your kitchen remodel.

Свежая идея для дизайна: маленькая угловая кухня-гостиная в классическом стиле с двойной мойкой, фасадами с утопленной филенкой, бежевыми фасадами, мраморной столешницей, розовым фартуком, фартуком из керамической плитки, техникой из нержавеющей стали, темным паркетным полом, островом, коричневым полом и желтой столешницей для на участке и в саду - отличное фото интерьера
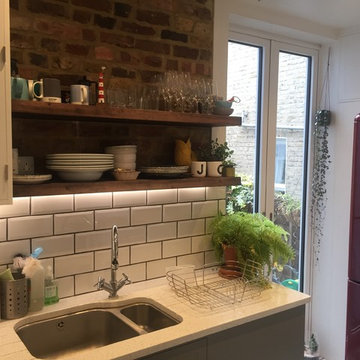
Идея дизайна: маленькая отдельная, параллельная кухня в стиле модернизм с двойной мойкой, фасадами в стиле шейкер, серыми фасадами, столешницей из кварцита, белым фартуком, фартуком из плитки кабанчик, деревянным полом, белым полом и желтой столешницей без острова для на участке и в саду
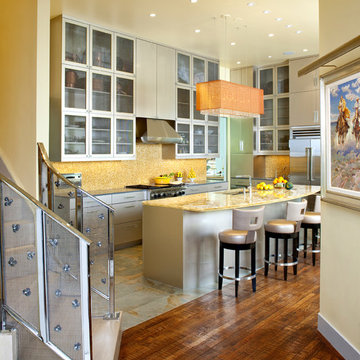
AWARD WINNING KITCHEN.Elegance and simplicity of design, and extraordinary finishes. Metallic auto paint on cabinets for a beautiful sheen, resin counter with selenite chunk inclusions, mirror polish stainless stairwell repeating stainless wire panels in cabinets, and tiny hand wrought stainless rosettes with quartz centers for embellishment. Soft golden walls with apricot sheer and chrystal chandelier. Photographer:Dan Piassick

A stunning Victorian property in Wanstead, London with high ceilings and a dining/living area is the recent project to be added to our portfolio. It’s the perfect example of classical design and craftsmanship effortlessly blended together to match the heritage of the Victorian-style property.
The beautiful HMK Classic In-Frame Shaker has really brought this room to life with the added cock beaded front frame and recessed plinths.
The colours are yellow and brown and the appliances are Neff. We also added a drinks cabinet too and a walk-in pantry in an adjacent room.
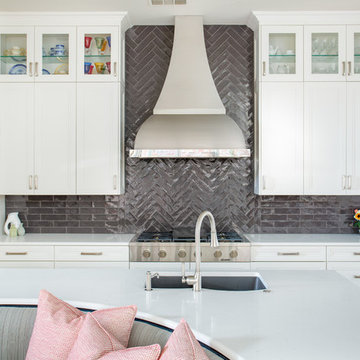
Not only was this kitchen a huge aesthetic transformation from the yellow tones that existed before it, but we increased valuable working and storage space for these cooks! In addition, these grandparents have more than enough little guys to fit into island banquette that was custom built around their oversized island. What a statement!
Cabinetry: Ultracraft, Sarasota door in Melted Brie
Countertop: Caesarstone quartz 3cm Frosty Carrina
Backsplash: Daltile Artigiano 3x12 Milan Arena
Hardware: Atlas Wadsworth pull in Brushed Satin Nickel
Sink: Blanco Diamons Silgranit 1-3/4 bowl in Cinder
Faucet: Rohl, Michael Berman Pull-Down Faucet in satin nickel
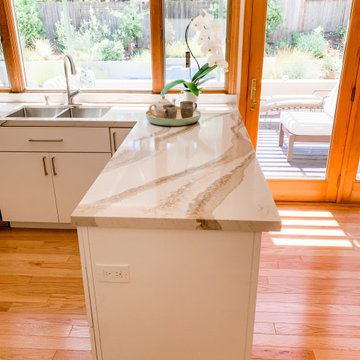
This modern stunning open concept kitchen was everything our clients dreamed of and more including the statement made by the beautiful quartz backsplash. We took their small tight cluttered space and gave them a chefs kitchen with open walls and cleared counter top space. Smart and thoughtful storage was key in designing this kitchen for the needs of our client. The Fieldstone Cabinetry in a slab Tempe Simply White Cabinet includes pantry storage, corner solutions, pull out storage and thoughtful organization. The beautiful Cambria Quartz Brittanica Gold counter tops flow up the back range wall, making a stunning statement in the kitchen. Floating corner shelves give a decorative accent as well as easy access storage for everyday used items. This modern kitchen is loved by our clients and hopefully loved by you and sparks some inspiration for your kitchen remodel.
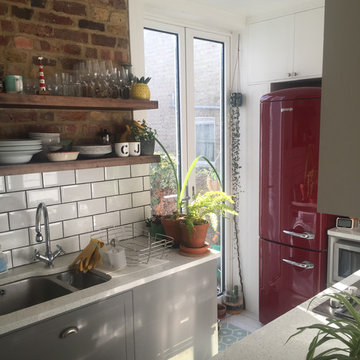
На фото: маленькая отдельная, параллельная кухня в стиле модернизм с двойной мойкой, фасадами в стиле шейкер, серыми фасадами, столешницей из кварцита, белым фартуком, фартуком из плитки кабанчик, деревянным полом, белым полом и желтой столешницей без острова для на участке и в саду с
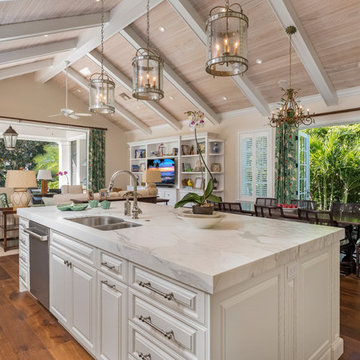
Ron Rosenzweig
Идея дизайна: большая кухня в классическом стиле с обеденным столом, двойной мойкой, фасадами с утопленной филенкой, белыми фасадами, мраморной столешницей, зеленым фартуком, фартуком из плитки мозаики, темным паркетным полом, островом, коричневым полом и желтой столешницей
Идея дизайна: большая кухня в классическом стиле с обеденным столом, двойной мойкой, фасадами с утопленной филенкой, белыми фасадами, мраморной столешницей, зеленым фартуком, фартуком из плитки мозаики, темным паркетным полом, островом, коричневым полом и желтой столешницей
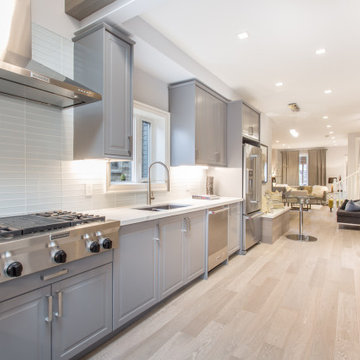
Galley Style Kitchen with IKEA cabinets and Kitchen Aid Professional Appliances. All pot lights are square BAZZ LED.
На фото: параллельная кухня среднего размера в стиле модернизм с обеденным столом, двойной мойкой, фасадами в стиле шейкер, серыми фасадами, столешницей из кварцита, фартуком из стеклянной плитки, техникой из нержавеющей стали, полом из ламината, серым полом и желтой столешницей без острова
На фото: параллельная кухня среднего размера в стиле модернизм с обеденным столом, двойной мойкой, фасадами в стиле шейкер, серыми фасадами, столешницей из кварцита, фартуком из стеклянной плитки, техникой из нержавеющей стали, полом из ламината, серым полом и желтой столешницей без острова
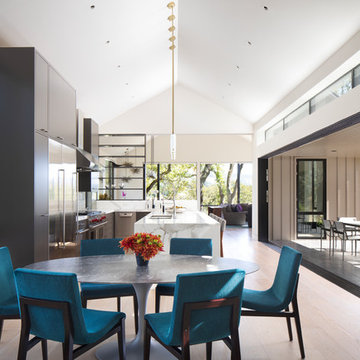
Paul Dyer
Свежая идея для дизайна: угловая кухня-гостиная среднего размера в стиле кантри с двойной мойкой, плоскими фасадами, серыми фасадами, гранитной столешницей, серым фартуком, фартуком из стеклянной плитки, техникой из нержавеющей стали, светлым паркетным полом, островом, бежевым полом и желтой столешницей - отличное фото интерьера
Свежая идея для дизайна: угловая кухня-гостиная среднего размера в стиле кантри с двойной мойкой, плоскими фасадами, серыми фасадами, гранитной столешницей, серым фартуком, фартуком из стеклянной плитки, техникой из нержавеющей стали, светлым паркетным полом, островом, бежевым полом и желтой столешницей - отличное фото интерьера
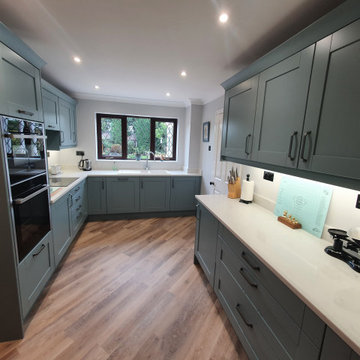
Range: Cambridge
Colour: Fjord
Worktop: Carrara Quartz
Стильный дизайн: кухня среднего размера в классическом стиле с обеденным столом, двойной мойкой, фасадами в стиле шейкер, зелеными фасадами, столешницей из кварцита, белым фартуком, паркетным полом среднего тона, коричневым полом, желтой столешницей и кессонным потолком без острова - последний тренд
Стильный дизайн: кухня среднего размера в классическом стиле с обеденным столом, двойной мойкой, фасадами в стиле шейкер, зелеными фасадами, столешницей из кварцита, белым фартуком, паркетным полом среднего тона, коричневым полом, желтой столешницей и кессонным потолком без острова - последний тренд
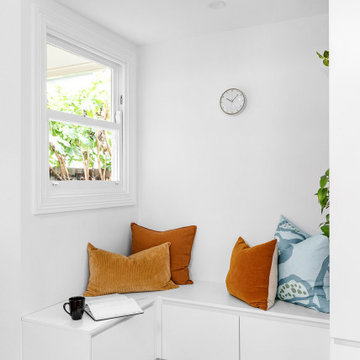
With the request for neutral tones, our design team has created a beautiful, light-filled space with a white lithostone bench top, solid timber drop-down seating area and terrazzo splashback ledge to amplify functionality without compromising style.
We extended the window out to attract as much natural light as possible and utilised existing dead-space by adding a cozy reading nook. Fitted with power points and shelves, this nook can also be used to get on top of life admin.
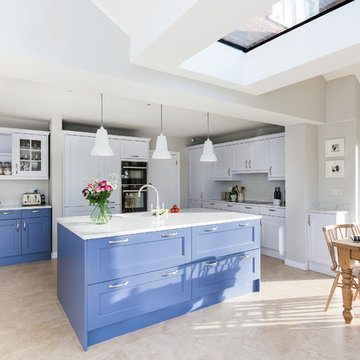
The Kitchen was opened up with new sliding doors across the rear of the property to enhance the terrific view and bring the outside in. The functional Island looks directly outside while still being a hub for the social aspect of the room. The units were fitted primed and the doors an cabinets were painted on site to the exact colour of the customers choice.
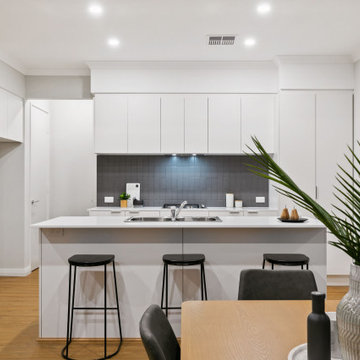
The main hub of an open-plan living, dining and kitchen area features a striking recessed ceiling, a breakfast bar for casual meals, a double storage pantry, double sinks, tiled splashbacks, a dishwasher recess, an integrated range hood and sleek Inalto gas-cooktop and oven appliances.
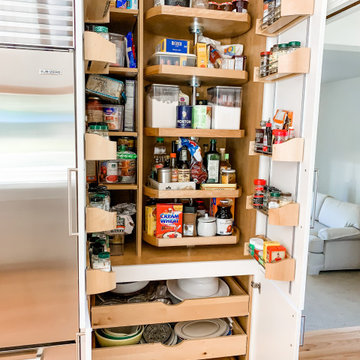
This modern stunning open concept kitchen was everything our clients dreamed of and more including the statement made by the beautiful quartz backsplash. We took their small tight cluttered space and gave them a chefs kitchen with open walls and cleared counter top space. Smart and thoughtful storage was key in designing this kitchen for the needs of our client. The Fieldstone Cabinetry in a slab Tempe Simply White Cabinet includes pantry storage, corner solutions, pull out storage and thoughtful organization. The beautiful Cambria Quartz Brittanica Gold counter tops flow up the back range wall, making a stunning statement in the kitchen. Floating corner shelves give a decorative accent as well as easy access storage for everyday used items. This modern kitchen is loved by our clients and hopefully loved by you and sparks some inspiration for your kitchen remodel.

Not only was this kitchen a huge aesthetic transformation from the yellow tones that existed before it, but we increased valuable working and storage space for these cooks! In addition, these grandparents have more than enough little guys to fit into island banquette that was custom built around their oversized island. What a statement!
Cabinetry: Ultracraft, Sarasota door in Melted Brie
Countertop: Caesarstone quartz 3cm Frosty Carrina
Backsplash: Daltile Artigiano 3x12 Milan Arena
Hardware: Atlas Wadsworth pull in Brushed Satin Nickel
Sink: Blanco Diamons Silgranit 1-3/4 bowl in Cinder
Faucet: Rohl, Michael Berman Pull-Down Faucet in satin nickel

Попов
Стильный дизайн: большая п-образная кухня в стиле модернизм с двойной мойкой, плоскими фасадами, столешницей из акрилового камня, белым фартуком, полом из керамогранита, островом, бежевым полом, обеденным столом, бежевыми фасадами, фартуком из стекла, черной техникой и желтой столешницей - последний тренд
Стильный дизайн: большая п-образная кухня в стиле модернизм с двойной мойкой, плоскими фасадами, столешницей из акрилового камня, белым фартуком, полом из керамогранита, островом, бежевым полом, обеденным столом, бежевыми фасадами, фартуком из стекла, черной техникой и желтой столешницей - последний тренд
Кухня с двойной мойкой и желтой столешницей – фото дизайна интерьера
1