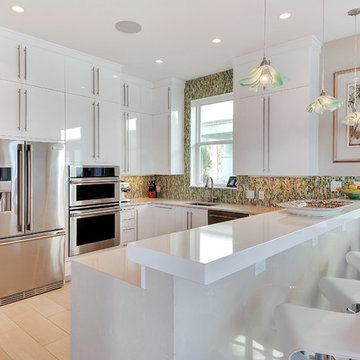Кухня – фото дизайна интерьера
Сортировать:
Бюджет
Сортировать:Популярное за сегодня
141 - 160 из 6 351 фото
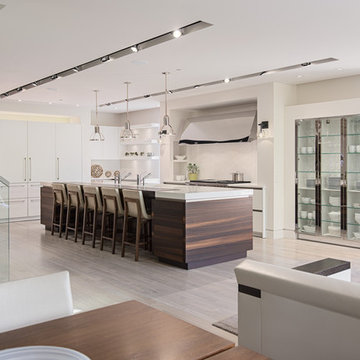
Стильный дизайн: параллельная кухня-гостиная в современном стиле с плоскими фасадами и белыми фасадами - последний тренд

Стильный дизайн: большая п-образная, отдельная кухня в классическом стиле с с полувстраиваемой мойкой (с передним бортиком), мраморной столешницей, белыми фасадами, белым фартуком, фартуком из плитки кабанчик, техникой из нержавеющей стали, темным паркетным полом, островом, коричневым полом, белой столешницей и фасадами с утопленной филенкой - последний тренд
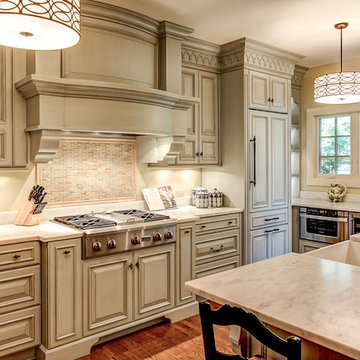
Cabinets by Artistic Kitchens-The base color is matched to Benjamin Moore’s “Smoke” which is a grayish blue with an espresso glaze with Danby marble counter top.
Find the right local pro for your project
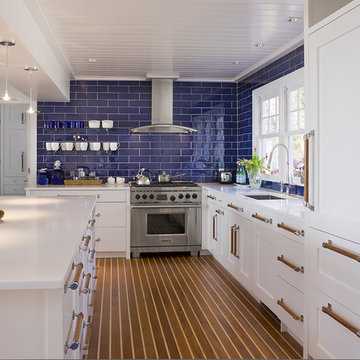
Renovation of a dated 1980's waterfront kitchen.
The home's kitchen has been featured in several Houzz articles including: The 20 Most Popular Kitchens on Houzz, Kitchen of the Week: Crisp and Coastal on the Connecticut Shore, 10 Ideas for a Breezy Coastal Kitchen and Cobalt Gets the Red Carpet Treatment.
Links to Houzz articles:
http://www.houzz.com/ideabooks/26754719/list/kitchen-of-the-week-crisp-and-coastal-on-the-connecticut-shore
http://www.houzz.com/ideabooks/42347455/list/the-20-most-popular-kitchens-on-houzz
http://www.houzz.com/ideabooks/49000927/list/10-ideas-for-a-breezy-coastal-kitchen
http://www.houzz.com/ideabooks/18330068/list/cobalt-gets-the-red-carpet-treatment
Photo: Warren Jagger
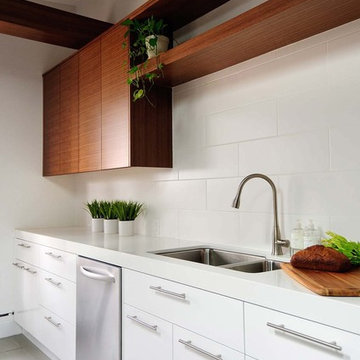
Design by Carriage Lane Design Build
http://www.carriagelanedesigns.com/
Millwork by Alta Moda
http://www.altamoda.ca/
Photo by Stephani Buchman
http://www.buchmanphoto.com
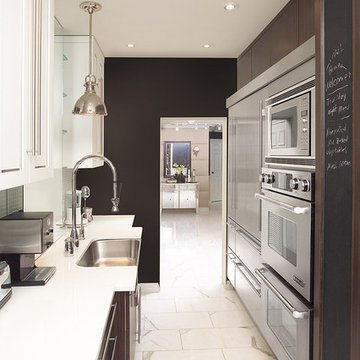
Photographed for Canadian Architecture & Design magazine, this galley kitchen is just one of the stunning features in designer Mel Quilitan's (Tomas Pearce Interior Design) home.
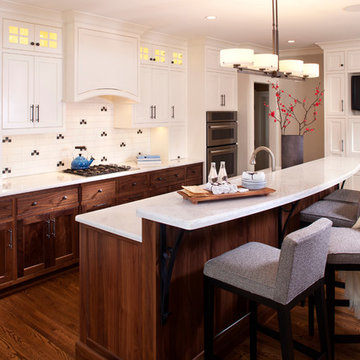
White upper cabinets give the kitchen an open feel while the bottom walnut cabinets ground it.
Landmark Photography, Jon Huelskmap
Стильный дизайн: параллельная кухня-гостиная среднего размера в стиле неоклассика (современная классика) с белыми фасадами, столешницей из кварцевого агломерата, техникой под мебельный фасад, фартуком из керамической плитки, темным паркетным полом, островом, врезной мойкой, фасадами в стиле шейкер, разноцветным фартуком и двухцветным гарнитуром - последний тренд
Стильный дизайн: параллельная кухня-гостиная среднего размера в стиле неоклассика (современная классика) с белыми фасадами, столешницей из кварцевого агломерата, техникой под мебельный фасад, фартуком из керамической плитки, темным паркетным полом, островом, врезной мойкой, фасадами в стиле шейкер, разноцветным фартуком и двухцветным гарнитуром - последний тренд

An interior build-out of a two-level penthouse unit in a prestigious downtown highrise. The design emphasizes the continuity of space for a loft-like environment. Sliding doors transform the unit into discrete rooms as needed. The material palette reinforces this spatial flow: white concrete floors, touch-latch cabinetry, slip-matched walnut paneling and powder-coated steel counters. Whole-house lighting, audio, video and shade controls are all controllable from an iPhone, Collaboration: Joel Sanders Architect, New York. Photographer: Rien van Rijthoven

www.jeremykohm.com
На фото: большая угловая кухня в классическом стиле с техникой из нержавеющей стали, обеденным столом, врезной мойкой, фасадами в стиле шейкер, белыми фасадами, мраморной столешницей, серым фартуком, фартуком из каменной плитки, темным паркетным полом, островом и барной стойкой
На фото: большая угловая кухня в классическом стиле с техникой из нержавеющей стали, обеденным столом, врезной мойкой, фасадами в стиле шейкер, белыми фасадами, мраморной столешницей, серым фартуком, фартуком из каменной плитки, темным паркетным полом, островом и барной стойкой
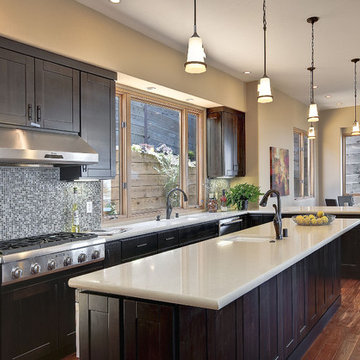
This kitchen design included the use of dark espresso cabinets with light quartz countertops to provide eye-catching contrast. Exotic acacia hardwood floors were used throughout as opposed to more traditional hardwoods to set this house apart. A slate and glass mix mosaic tile backsplash pulled it all together while adding color to the space.
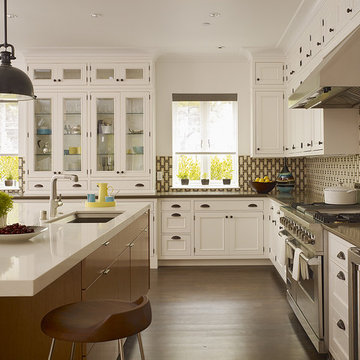
Пример оригинального дизайна: кухня в классическом стиле с фасадами с декоративным кантом, техникой из нержавеющей стали, врезной мойкой, белыми фасадами, столешницей из кварцевого агломерата, разноцветным фартуком, барной стойкой и двухцветным гарнитуром
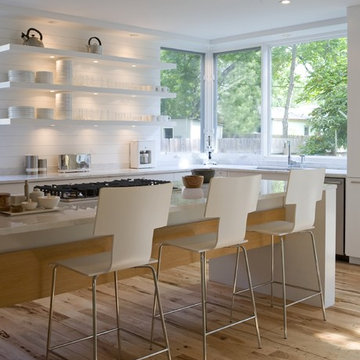
Custom Home Magazine Design Award Winner 2010 - Custom Kitchen
http://www.customhomeonline.com/industry-news.asp?sectionID=224&articleID=1205663
Watermark Grand Award 2010 Fairfield Kitchen
http://www.builderonline.com/design/hover-craft.aspx
© Paul Bardagjy Photography
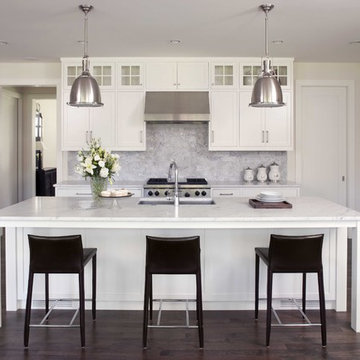
На фото: кухня в классическом стиле с мраморной столешницей, фартуком из каменной плитки, техникой из нержавеющей стали, врезной мойкой, фасадами с утопленной филенкой, темным паркетным полом, серым фартуком, черно-белыми фасадами и барной стойкой с

Troy Thies Photography
Свежая идея для дизайна: угловая кухня-гостиная в классическом стиле с с полувстраиваемой мойкой (с передним бортиком), фасадами с выступающей филенкой, белыми фасадами, техникой под мебельный фасад, темным паркетным полом и островом - отличное фото интерьера
Свежая идея для дизайна: угловая кухня-гостиная в классическом стиле с с полувстраиваемой мойкой (с передним бортиком), фасадами с выступающей филенкой, белыми фасадами, техникой под мебельный фасад, темным паркетным полом и островом - отличное фото интерьера
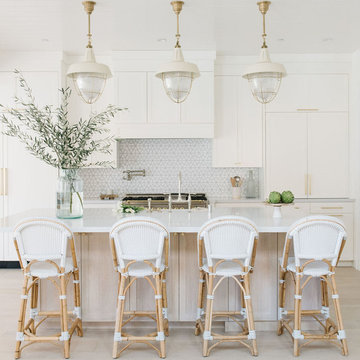
Идея дизайна: угловая кухня в морском стиле с фасадами с утопленной филенкой, белыми фасадами, белым фартуком, техникой под мебельный фасад, светлым паркетным полом, бежевым полом, белой столешницей и двухцветным гарнитуром

The owners of this property had been away from the Bay Area for many years, and looked forward to returning to an elegant mid-century modern house. The one they bought was anything but that. Faced with a “remuddled” kitchen from one decade, a haphazard bedroom / family room addition from another, and an otherwise disjointed and generally run-down mid-century modern house, the owners asked Klopf Architecture and Envision Landscape Studio to re-imagine this house and property as a unified, flowing, sophisticated, warm, modern indoor / outdoor living space for a family of five.
Opening up the spaces internally and from inside to out was the first order of business. The formerly disjointed eat-in kitchen with 7 foot high ceilings were opened up to the living room, re-oriented, and replaced with a spacious cook's kitchen complete with a row of skylights bringing light into the space. Adjacent the living room wall was completely opened up with La Cantina folding door system, connecting the interior living space to a new wood deck that acts as a continuation of the wood floor. People can flow from kitchen to the living / dining room and the deck seamlessly, making the main entertainment space feel at once unified and complete, and at the same time open and limitless.
Klopf opened up the bedroom with a large sliding panel, and turned what was once a large walk-in closet into an office area, again with a large sliding panel. The master bathroom has high windows all along one wall to bring in light, and a large wet room area for the shower and tub. The dark, solid roof structure over the patio was replaced with an open trellis that allows plenty of light, brightening the new deck area as well as the interior of the house.
All the materials of the house were replaced, apart from the framing and the ceiling boards. This allowed Klopf to unify the materials from space to space, running the same wood flooring throughout, using the same paint colors, and generally creating a consistent look from room to room. Located in Lafayette, CA this remodeled single-family house is 3,363 square foot, 4 bedroom, and 3.5 bathroom.
Klopf Architecture Project Team: John Klopf, AIA, Jackie Detamore, and Jeffrey Prose
Landscape Design: Envision Landscape Studio
Structural Engineer: Brian Dotson Consulting Engineers
Contractor: Kasten Builders
Photography ©2015 Mariko Reed
Staging: The Design Shop
Location: Lafayette, CA
Year completed: 2014
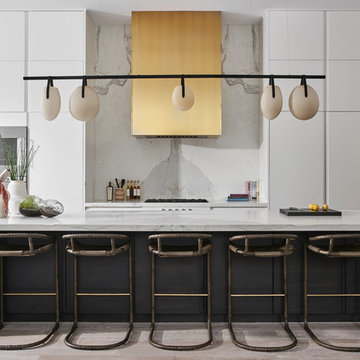
Свежая идея для дизайна: параллельная кухня в современном стиле с обеденным столом, плоскими фасадами, белыми фасадами, белым фартуком, светлым паркетным полом, островом, бежевым полом, белой столешницей и двухцветным гарнитуром - отличное фото интерьера
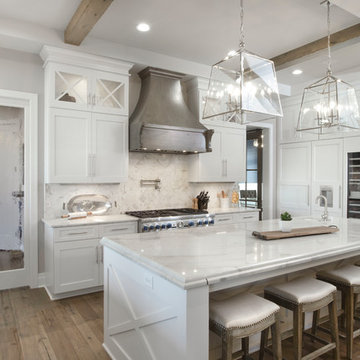
Идея дизайна: п-образная кухня в стиле неоклассика (современная классика) с врезной мойкой, фасадами в стиле шейкер, белыми фасадами, белым фартуком, техникой под мебельный фасад, темным паркетным полом и островом
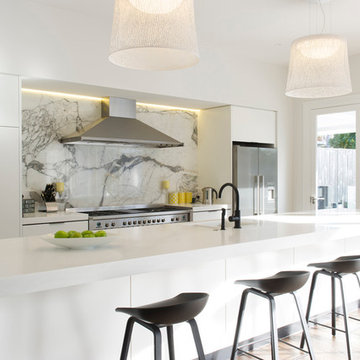
Painted in Resene Quarter Sea Fog. Photo by Mark Heaslip
Стильный дизайн: большая параллельная кухня в современном стиле с двойной мойкой, плоскими фасадами, белыми фасадами, серым фартуком, фартуком из каменной плиты и островом - последний тренд
Стильный дизайн: большая параллельная кухня в современном стиле с двойной мойкой, плоскими фасадами, белыми фасадами, серым фартуком, фартуком из каменной плиты и островом - последний тренд
Кухня – фото дизайна интерьера
8
