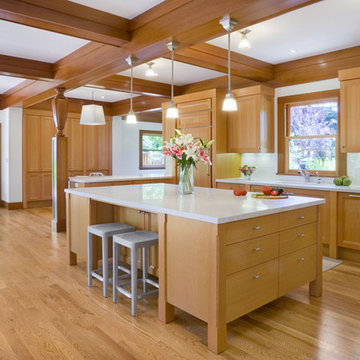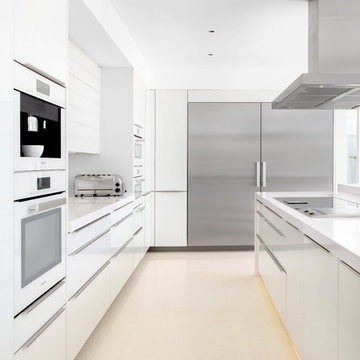Кухня в стиле модернизм – фото дизайна интерьера
Сортировать:
Бюджет
Сортировать:Популярное за сегодня
1 - 20 из 409 фото
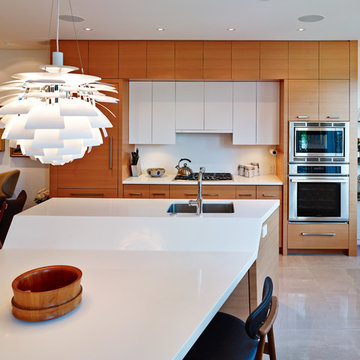
Пример оригинального дизайна: параллельная кухня в стиле модернизм с обеденным столом, врезной мойкой, плоскими фасадами, светлыми деревянными фасадами, белым фартуком, техникой из нержавеющей стали, мраморной столешницей и барной стойкой

Photographed by Kyle Caldwell
Источник вдохновения для домашнего уюта: большая угловая кухня в стиле модернизм с белыми фасадами, столешницей из акрилового камня, разноцветным фартуком, фартуком из плитки мозаики, техникой из нержавеющей стали, светлым паркетным полом, островом, белой столешницей, обеденным столом, врезной мойкой, коричневым полом и плоскими фасадами
Источник вдохновения для домашнего уюта: большая угловая кухня в стиле модернизм с белыми фасадами, столешницей из акрилового камня, разноцветным фартуком, фартуком из плитки мозаики, техникой из нержавеющей стали, светлым паркетным полом, островом, белой столешницей, обеденным столом, врезной мойкой, коричневым полом и плоскими фасадами
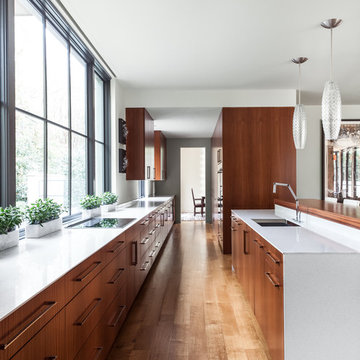
Photography: Nathan Schroder
Источник вдохновения для домашнего уюта: параллельная кухня в стиле модернизм с врезной мойкой, плоскими фасадами и фасадами цвета дерева среднего тона
Источник вдохновения для домашнего уюта: параллельная кухня в стиле модернизм с врезной мойкой, плоскими фасадами и фасадами цвета дерева среднего тона
Find the right local pro for your project
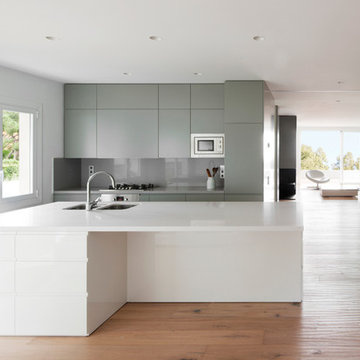
Стильный дизайн: отдельная, параллельная, серо-белая кухня среднего размера в стиле модернизм с плоскими фасадами, серыми фасадами, островом, серым фартуком, врезной мойкой, столешницей из акрилового камня и паркетным полом среднего тона - последний тренд
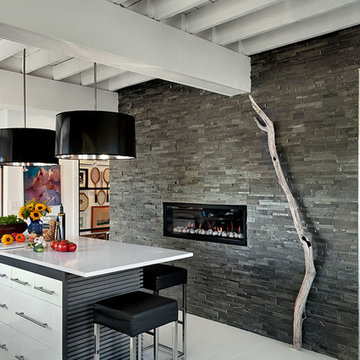
Rob Karosis Photography
На фото: кухня в стиле модернизм с плоскими фасадами, белыми фасадами и техникой из нержавеющей стали
На фото: кухня в стиле модернизм с плоскими фасадами, белыми фасадами и техникой из нержавеющей стали
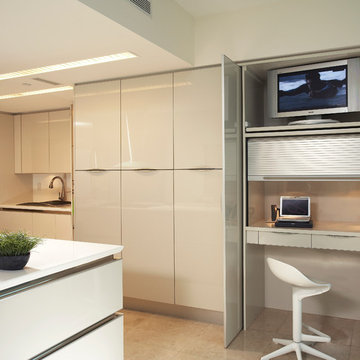
In within the Open-Kitchen layout, I designed a small home-office space. Two of the floor to ceiling high lacquered doors, open as french doors, but then slide towards the back wall and get out of the way. This home office has a pull-down aluminum shutter to cover-up any clutter.
Photography: Gerald Connell
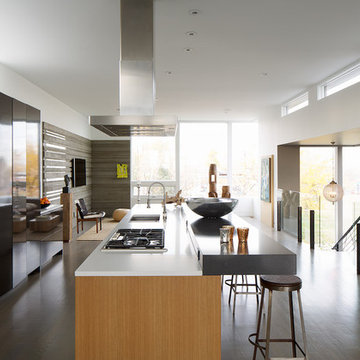
Photography by David Lauer
Источник вдохновения для домашнего уюта: параллельная кухня-гостиная в стиле модернизм с врезной мойкой, плоскими фасадами и техникой из нержавеющей стали
Источник вдохновения для домашнего уюта: параллельная кухня-гостиная в стиле модернизм с врезной мойкой, плоскими фасадами и техникой из нержавеющей стали

Modern Kitchen by Rhode Island Kitchen & Bath of Providence, RI
www.RIKB.com
Пример оригинального дизайна: угловая кухня среднего размера в стиле модернизм с техникой из нержавеющей стали, полом из терракотовой плитки, врезной мойкой, плоскими фасадами, темными деревянными фасадами, столешницей из кварцевого агломерата, серым фартуком и фартуком из удлиненной плитки без острова
Пример оригинального дизайна: угловая кухня среднего размера в стиле модернизм с техникой из нержавеющей стали, полом из терракотовой плитки, врезной мойкой, плоскими фасадами, темными деревянными фасадами, столешницей из кварцевого агломерата, серым фартуком и фартуком из удлиненной плитки без острова

The Port Ludlow Residence is a compact, 2400 SF modern house located on a wooded waterfront property at the north end of the Hood Canal, a long, fjord-like arm of western Puget Sound. The house creates a simple glazed living space that opens up to become a front porch to the beautiful Hood Canal.
The east-facing house is sited along a high bank, with a wonderful view of the water. The main living volume is completely glazed, with 12-ft. high glass walls facing the view and large, 8-ft.x8-ft. sliding glass doors that open to a slightly raised wood deck, creating a seamless indoor-outdoor space. During the warm summer months, the living area feels like a large, open porch. Anchoring the north end of the living space is a two-story building volume containing several bedrooms and separate his/her office spaces.
The interior finishes are simple and elegant, with IPE wood flooring, zebrawood cabinet doors with mahogany end panels, quartz and limestone countertops, and Douglas Fir trim and doors. Exterior materials are completely maintenance-free: metal siding and aluminum windows and doors. The metal siding has an alternating pattern using two different siding profiles.
The house has a number of sustainable or “green” building features, including 2x8 construction (40% greater insulation value); generous glass areas to provide natural lighting and ventilation; large overhangs for sun and rain protection; metal siding (recycled steel) for maximum durability, and a heat pump mechanical system for maximum energy efficiency. Sustainable interior finish materials include wood cabinets, linoleum floors, low-VOC paints, and natural wool carpet.
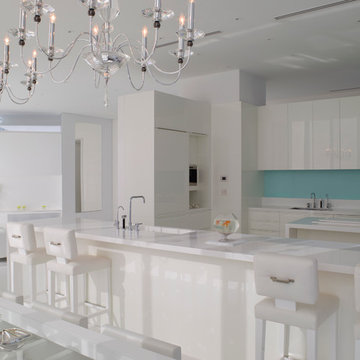
Copyright Ken Hayden
View to kitchen from Dining area thru to Media room
На фото: глянцевая кухня-гостиная в стиле модернизм с плоскими фасадами и белыми фасадами
На фото: глянцевая кухня-гостиная в стиле модернизм с плоскими фасадами и белыми фасадами

Nestled into sloping topography, the design of this home allows privacy from the street while providing unique vistas throughout the house and to the surrounding hill country and downtown skyline. Layering rooms with each other as well as circulation galleries, insures seclusion while allowing stunning downtown views. The owners' goals of creating a home with a contemporary flow and finish while providing a warm setting for daily life was accomplished through mixing warm natural finishes such as stained wood with gray tones in concrete and local limestone. The home's program also hinged around using both passive and active green features. Sustainable elements include geothermal heating/cooling, rainwater harvesting, spray foam insulation, high efficiency glazing, recessing lower spaces into the hillside on the west side, and roof/overhang design to provide passive solar coverage of walls and windows. The resulting design is a sustainably balanced, visually pleasing home which reflects the lifestyle and needs of the clients.
Photography by Andrew Pogue
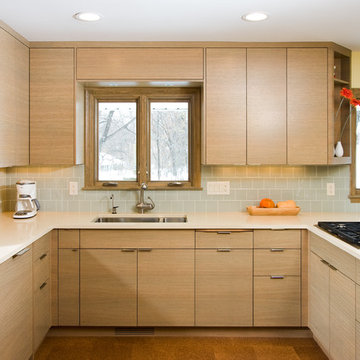
Modern Kitchen
Свежая идея для дизайна: кухня в стиле модернизм с техникой из нержавеющей стали и мойкой у окна - отличное фото интерьера
Свежая идея для дизайна: кухня в стиле модернизм с техникой из нержавеющей стали и мойкой у окна - отличное фото интерьера

Feldman Architects, Bruce Damonte Photography
На фото: кухня в стиле модернизм с техникой из нержавеющей стали, двойной мойкой, плоскими фасадами, светлыми деревянными фасадами, белым фартуком, фартуком из стекла и столешницей из акрилового камня
На фото: кухня в стиле модернизм с техникой из нержавеющей стали, двойной мойкой, плоскими фасадами, светлыми деревянными фасадами, белым фартуком, фартуком из стекла и столешницей из акрилового камня

Renovation and reconfiguration of a 4500 sf loft in Tribeca. The main goal of the project was to better adapt the apartment to the needs of a growing family, including adding a bedroom to the children's wing and reconfiguring the kitchen to function as the center of family life. One of the main challenges was to keep the project on a very tight budget without compromising the high-end quality of the apartment.
Project team: Richard Goodstein, Emil Harasim, Angie Hunsaker, Michael Hanson
Contractor: Moulin & Associates, New York
Photos: Tom Sibley

The owners of this prewar apartment on the Upper West Side of Manhattan wanted to combine two dark and tightly configured units into a single unified space. StudioLAB was challenged with the task of converting the existing arrangement into a large open three bedroom residence. The previous configuration of bedrooms along the Southern window wall resulted in very little sunlight reaching the public spaces. Breaking the norm of the traditional building layout, the bedrooms were moved to the West wall of the combined unit, while the existing internally held Living Room and Kitchen were moved towards the large South facing windows, resulting in a flood of natural sunlight. Wide-plank grey-washed walnut flooring was applied throughout the apartment to maximize light infiltration. A concrete office cube was designed with the supplementary space which features walnut flooring wrapping up the walls and ceiling. Two large sliding Starphire acid-etched glass doors close the space off to create privacy when screening a movie. High gloss white lacquer millwork built throughout the apartment allows for ample storage. LED Cove lighting was utilized throughout the main living areas to provide a bright wash of indirect illumination and to separate programmatic spaces visually without the use of physical light consuming partitions. Custom floor to ceiling Ash wood veneered doors accentuate the height of doorways and blur room thresholds. The master suite features a walk-in-closet, a large bathroom with radiant heated floors and a custom steam shower. An integrated Vantage Smart Home System was installed to control the AV, HVAC, lighting and solar shades using iPads.
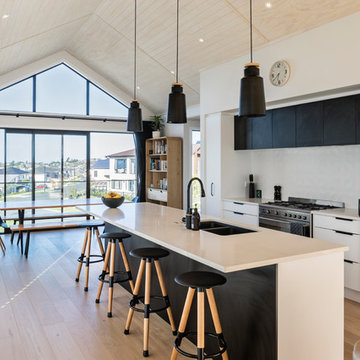
Jo Smith
Идея дизайна: параллельная кухня в стиле модернизм с обеденным столом, двойной мойкой, плоскими фасадами, черными фасадами, белым фартуком, черной техникой, светлым паркетным полом, островом, бежевым полом, белой столешницей и двухцветным гарнитуром
Идея дизайна: параллельная кухня в стиле модернизм с обеденным столом, двойной мойкой, плоскими фасадами, черными фасадами, белым фартуком, черной техникой, светлым паркетным полом, островом, бежевым полом, белой столешницей и двухцветным гарнитуром
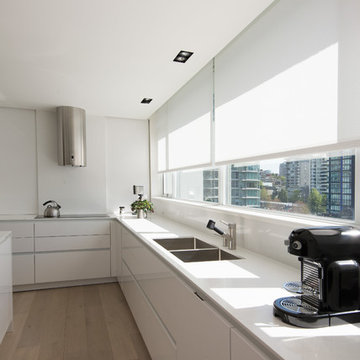
Stacy Thomas
На фото: большая угловая кухня-гостиная в стиле модернизм с двойной мойкой, плоскими фасадами, белыми фасадами, светлым паркетным полом, островом, столешницей из кварцевого агломерата, белой техникой, бежевым полом и белой столешницей
На фото: большая угловая кухня-гостиная в стиле модернизм с двойной мойкой, плоскими фасадами, белыми фасадами, светлым паркетным полом, островом, столешницей из кварцевого агломерата, белой техникой, бежевым полом и белой столешницей
Кухня в стиле модернизм – фото дизайна интерьера
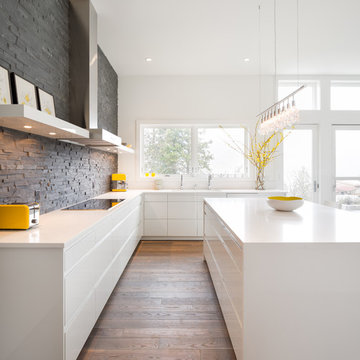
© Josh Partee 2013
Стильный дизайн: кухня в стиле модернизм с плоскими фасадами, белыми фасадами, серым фартуком, фартуком из сланца и белой столешницей - последний тренд
Стильный дизайн: кухня в стиле модернизм с плоскими фасадами, белыми фасадами, серым фартуком, фартуком из сланца и белой столешницей - последний тренд
1
