Кухня в стиле модернизм – фото дизайна интерьера
Сортировать:
Бюджет
Сортировать:Популярное за сегодня
101 - 120 из 410 фото
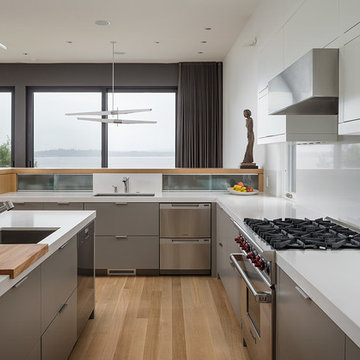
This house was designed as a second home for a Bay Area couple as a summer retreat to spend the warm summer months away from the fog in San Francisco. Built on a steep slope and a narrow lot, this 4000 square foot home is spread over 3 floors, with the master, guest and kids bedroom on the ground floor, and living spaces on the upper floor to take advantage of the views. The main living level includes a large kitchen, dining, and living space, connected to two home offices by way of a bridge that extends across the double height entry. This bridge area acts as a gallery of light, allowing filtered light through the skylights above and down to the entry on the ground level. All living space takes advantage of grand views of Lake Washington and the city skyline beyond. Two large sliding glass doors open up completely, allowing the living and dining space to extend to the deck outside. On the first floor, in addition to the guest room, a “kids room” welcomes visiting nieces and nephews with bunk beds and their own bathroom. The basement level contains storage, mechanical and a 2 car garage.
Photographer: Aaron Leitz
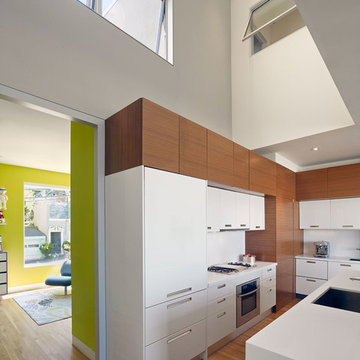
Bruce Damonte
На фото: кухня в стиле модернизм с плоскими фасадами и шторами на окнах
На фото: кухня в стиле модернизм с плоскими фасадами и шторами на окнах
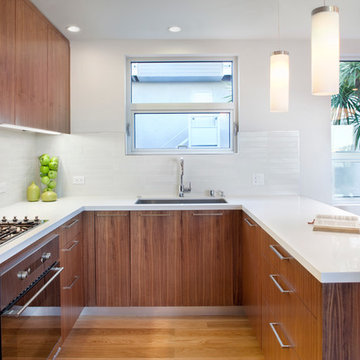
Paul Dyer
Идея дизайна: кухня в стиле модернизм с плоскими фасадами и техникой из нержавеющей стали
Идея дизайна: кухня в стиле модернизм с плоскими фасадами и техникой из нержавеющей стали
Find the right local pro for your project
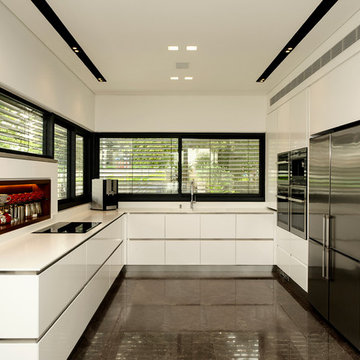
Moshi Gitelis - Photographer
Пример оригинального дизайна: отдельная, п-образная кухня в стиле модернизм с плоскими фасадами, техникой из нержавеющей стали и черно-белыми фасадами
Пример оригинального дизайна: отдельная, п-образная кухня в стиле модернизм с плоскими фасадами, техникой из нержавеющей стали и черно-белыми фасадами
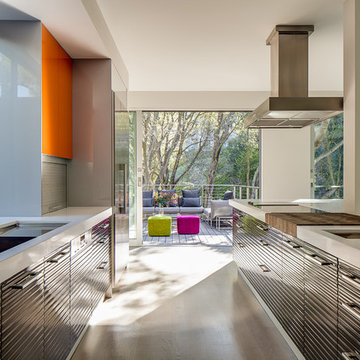
For this remodel in Portola Valley, California we were hired to rejuvenate a circa 1980 modernist house clad in deteriorating vertical wood siding. The house included a greenhouse style sunroom which got so unbearably hot as to be unusable. We opened up the floor plan and completely demolished the sunroom, replacing it with a new dining room open to the remodeled living room and kitchen. We added a new office and deck above the new dining room and replaced all of the exterior windows, mostly with oversized sliding aluminum doors by Fleetwood to open the house up to the wooded hillside setting. Stainless steel railings protect the inhabitants where the sliding doors open more than 50 feet above the ground below. We replaced the wood siding with stucco in varying tones of gray, white and black, creating new exterior lines, massing and proportions. We also created a new master suite upstairs and remodeled the existing powder room.
Architecture by Mark Brand Architecture. Interior Design by Mark Brand Architecture in collaboration with Applegate Tran Interiors.
Lighting design by Luminae Souter. Photos by Christopher Stark Photography.
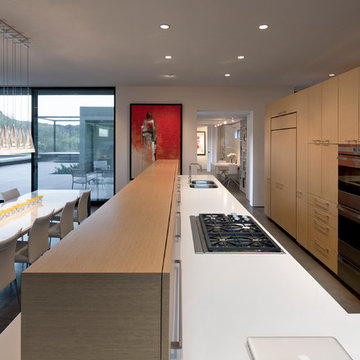
bill timmerman
На фото: параллельная кухня в стиле модернизм с обеденным столом, двойной мойкой, плоскими фасадами, светлыми деревянными фасадами, техникой под мебельный фасад и столешницей из кварцевого агломерата
На фото: параллельная кухня в стиле модернизм с обеденным столом, двойной мойкой, плоскими фасадами, светлыми деревянными фасадами, техникой под мебельный фасад и столешницей из кварцевого агломерата
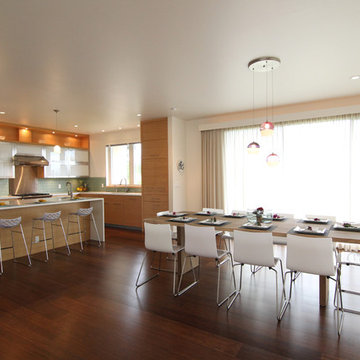
Tracy Kraft Leboe
Стильный дизайн: параллельная, глянцевая кухня в стиле модернизм с обеденным столом, плоскими фасадами и светлыми деревянными фасадами - последний тренд
Стильный дизайн: параллельная, глянцевая кухня в стиле модернизм с обеденным столом, плоскими фасадами и светлыми деревянными фасадами - последний тренд
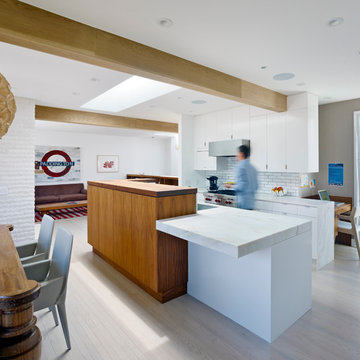
kitchen and dining with small office
bruce damonte
Пример оригинального дизайна: кухня в стиле модернизм с мраморной столешницей, обеденным столом, плоскими фасадами, белыми фасадами, белым фартуком и фартуком из плитки кабанчик
Пример оригинального дизайна: кухня в стиле модернизм с мраморной столешницей, обеденным столом, плоскими фасадами, белыми фасадами, белым фартуком и фартуком из плитки кабанчик
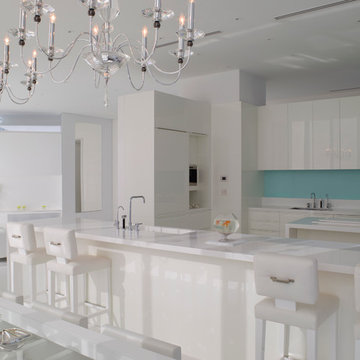
Copyright Ken Hayden
View to kitchen from Dining area thru to Media room
На фото: глянцевая кухня-гостиная в стиле модернизм с плоскими фасадами и белыми фасадами
На фото: глянцевая кухня-гостиная в стиле модернизм с плоскими фасадами и белыми фасадами
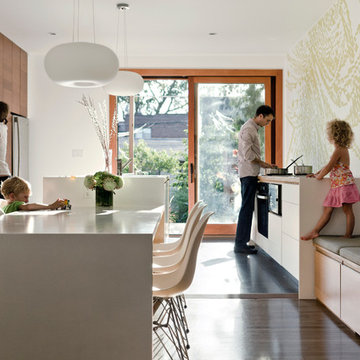
A modern kitchen that opens directly to a garden space
Свежая идея для дизайна: кухня в стиле модернизм с техникой из нержавеющей стали, обеденным столом, плоскими фасадами и темными деревянными фасадами - отличное фото интерьера
Свежая идея для дизайна: кухня в стиле модернизм с техникой из нержавеющей стали, обеденным столом, плоскими фасадами и темными деревянными фасадами - отличное фото интерьера
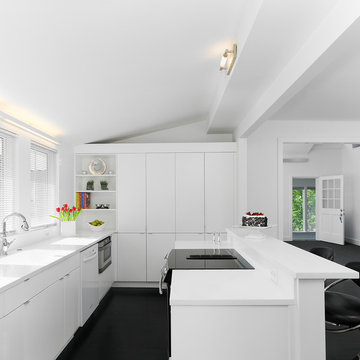
Judy Davis Photography
Свежая идея для дизайна: угловая кухня-гостиная в стиле модернизм с плоскими фасадами, белым фартуком, черной техникой и черным полом - отличное фото интерьера
Свежая идея для дизайна: угловая кухня-гостиная в стиле модернизм с плоскими фасадами, белым фартуком, черной техникой и черным полом - отличное фото интерьера
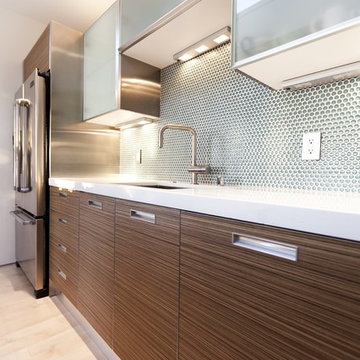
This pristine modern duplex steps down its steep site, clad in a sustainable, durable material palette of Ipe, stucco and galvanized sheet metal to articulate and give scale to the exterior. The building maximizes its corner location with sidewalk-oriented plantings for greening and 180-degree views from all levels.
The energy-efficient units feature photovoltaic panels and radiant heating. Custom elements include a steel stair with recycled bamboo treads, metal and glass shelving, and caesarstone and slate counters.
John Lum Architects
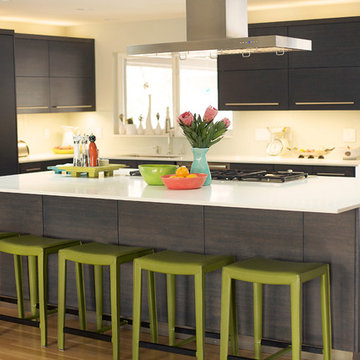
Photo by Sara Bateman
Interiors: Nanette Amis
Contractor: Matt Painter
Cabinets: Paramount Construction
preston@paramountjobsite.com
Идея дизайна: угловая кухня среднего размера в стиле модернизм с плоскими фасадами, темными деревянными фасадами, обеденным столом, врезной мойкой, техникой из нержавеющей стали, светлым паркетным полом и островом
Идея дизайна: угловая кухня среднего размера в стиле модернизм с плоскими фасадами, темными деревянными фасадами, обеденным столом, врезной мойкой, техникой из нержавеющей стали, светлым паркетным полом и островом
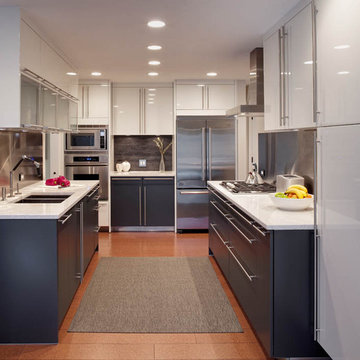
The contemporary cabinetry combined with modern finishes creates a sleek and elegant kitchen perfect for eveyday use and entertaining.
Идея дизайна: кухня в стиле модернизм
Идея дизайна: кухня в стиле модернизм
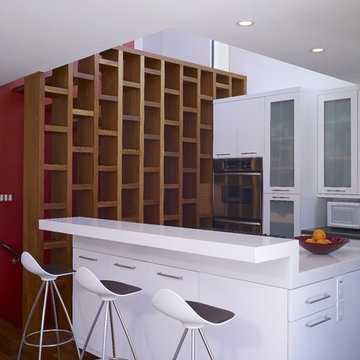
John Edward Linden
Свежая идея для дизайна: кухня в стиле модернизм с стеклянными фасадами - отличное фото интерьера
Свежая идея для дизайна: кухня в стиле модернизм с стеклянными фасадами - отличное фото интерьера
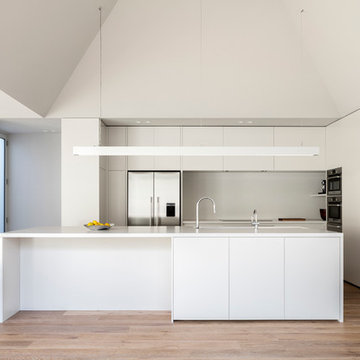
The SSK Residence involved the renovation and extension to a single storey Californian Bungalow in Caulfield North.
In order to unlock the under-utilised and removed back yard of the North facing suburban block a new wing was proposed to allow the main living and dining areas to engage directly with the back yard and free up space in the existing house for additional bedrooms, bathrooms and storage.
The extension took the form of a north facing barn that allowed the large room to be visually, yet unobtrusively divided into the two functional zones; living and dining.
The ceilings that frame the 2 spaces allowed the extension to be nestled into the corner of the site against the side boundary to maximise the outdoor area and prevent over shadowing to the southern neighbours back yard.
Photographer: Jack Lovell
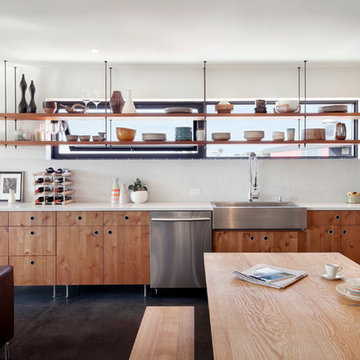
Small but functional kitchen with windows behind open shelves to let light in. Wood cabinets bring warmth and contrast with the concrete floors.
Building design collaborators Graham Baba Architects
photos by:Tim Bies
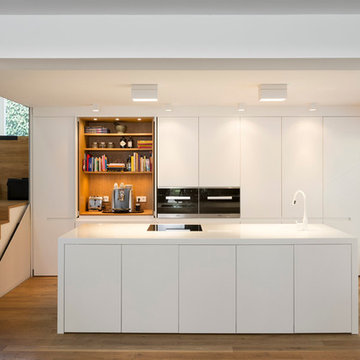
Christian Buck
Пример оригинального дизайна: параллельная кухня-гостиная среднего размера в стиле модернизм с плоскими фасадами, белыми фасадами, паркетным полом среднего тона, островом, техникой под мебельный фасад и коричневым полом
Пример оригинального дизайна: параллельная кухня-гостиная среднего размера в стиле модернизм с плоскими фасадами, белыми фасадами, паркетным полом среднего тона, островом, техникой под мебельный фасад и коричневым полом
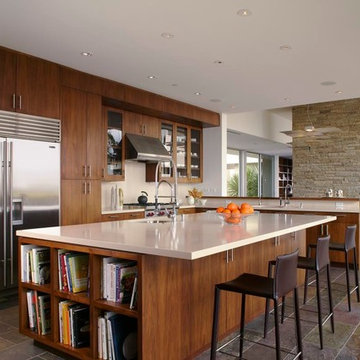
Benny Chan/Fotoworks & Nick Springett
На фото: угловая кухня-гостиная в стиле модернизм с врезной мойкой, плоскими фасадами, фасадами цвета дерева среднего тона, столешницей из кварцита, белым фартуком, фартуком из каменной плиты, техникой из нержавеющей стали, полом из керамогранита и островом с
На фото: угловая кухня-гостиная в стиле модернизм с врезной мойкой, плоскими фасадами, фасадами цвета дерева среднего тона, столешницей из кварцита, белым фартуком, фартуком из каменной плиты, техникой из нержавеющей стали, полом из керамогранита и островом с
Кухня в стиле модернизм – фото дизайна интерьера
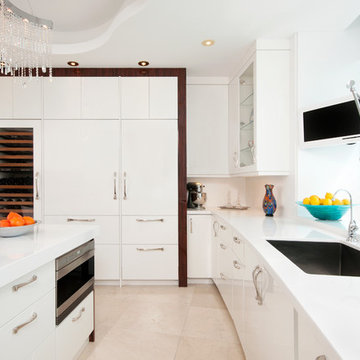
Maximizing usable storage space: Lazy Charlie in one corner, Lazy Susan, deep drawers with plate holders, utilizing accessories.
Photos By: Matthew Horton
6