Кухня в стиле ретро – фото дизайна интерьера
Сортировать:
Бюджет
Сортировать:Популярное за сегодня
1 - 20 из 112 фото
1 из 5

Beautiful, expansive Midcentury Modern family home located in Dover Shores, Newport Beach, California. This home was gutted to the studs, opened up to take advantage of its gorgeous views and designed for a family with young children. Every effort was taken to preserve the home's integral Midcentury Modern bones while adding the most functional and elegant modern amenities. Photos: David Cairns, The OC Image

debra szidon
Идея дизайна: угловая кухня в стиле ретро с врезной мойкой, плоскими фасадами, зелеными фасадами, столешницей из акрилового камня, серым фартуком и островом
Идея дизайна: угловая кухня в стиле ретро с врезной мойкой, плоскими фасадами, зелеными фасадами, столешницей из акрилового камня, серым фартуком и островом
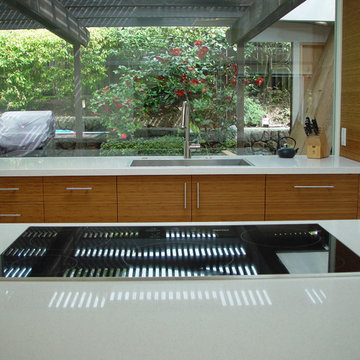
Looking across the peninsula toward the sink and bamboo cabinetry at the window wall in an Eichler mid century modern home in Lucas Valley (San Rafael, CA).
Thom Harrison - AlterECO, inc.
Find the right local pro for your project

The owners of this property had been away from the Bay Area for many years, and looked forward to returning to an elegant mid-century modern house. The one they bought was anything but that. Faced with a “remuddled” kitchen from one decade, a haphazard bedroom / family room addition from another, and an otherwise disjointed and generally run-down mid-century modern house, the owners asked Klopf Architecture and Envision Landscape Studio to re-imagine this house and property as a unified, flowing, sophisticated, warm, modern indoor / outdoor living space for a family of five.
Opening up the spaces internally and from inside to out was the first order of business. The formerly disjointed eat-in kitchen with 7 foot high ceilings were opened up to the living room, re-oriented, and replaced with a spacious cook's kitchen complete with a row of skylights bringing light into the space. Adjacent the living room wall was completely opened up with La Cantina folding door system, connecting the interior living space to a new wood deck that acts as a continuation of the wood floor. People can flow from kitchen to the living / dining room and the deck seamlessly, making the main entertainment space feel at once unified and complete, and at the same time open and limitless.
Klopf opened up the bedroom with a large sliding panel, and turned what was once a large walk-in closet into an office area, again with a large sliding panel. The master bathroom has high windows all along one wall to bring in light, and a large wet room area for the shower and tub. The dark, solid roof structure over the patio was replaced with an open trellis that allows plenty of light, brightening the new deck area as well as the interior of the house.
All the materials of the house were replaced, apart from the framing and the ceiling boards. This allowed Klopf to unify the materials from space to space, running the same wood flooring throughout, using the same paint colors, and generally creating a consistent look from room to room. Located in Lafayette, CA this remodeled single-family house is 3,363 square foot, 4 bedroom, and 3.5 bathroom.
Klopf Architecture Project Team: John Klopf, AIA, Jackie Detamore, and Jeffrey Prose
Landscape Design: Envision Landscape Studio
Structural Engineer: Brian Dotson Consulting Engineers
Contractor: Kasten Builders
Photography ©2015 Mariko Reed
Staging: The Design Shop
Location: Lafayette, CA
Year completed: 2014

photo credit: Christel Robleto
styling: Michelle Qazi
Стильный дизайн: угловая кухня-гостиная среднего размера в стиле ретро с врезной мойкой, плоскими фасадами, фасадами цвета дерева среднего тона, столешницей из кварцевого агломерата, зеленым фартуком, фартуком из керамической плитки, белой техникой, бетонным полом, островом и серым полом - последний тренд
Стильный дизайн: угловая кухня-гостиная среднего размера в стиле ретро с врезной мойкой, плоскими фасадами, фасадами цвета дерева среднего тона, столешницей из кварцевого агломерата, зеленым фартуком, фартуком из керамической плитки, белой техникой, бетонным полом, островом и серым полом - последний тренд

На фото: п-образная, отдельная кухня у окна, среднего размера в стиле ретро с врезной мойкой, плоскими фасадами, синими фасадами, техникой из нержавеющей стали, столешницей из кварцевого агломерата, полом из сланца и черным полом
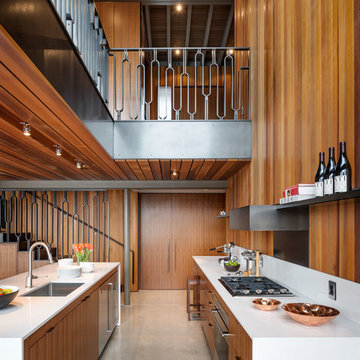
На фото: большая параллельная кухня-гостиная в стиле ретро с врезной мойкой, плоскими фасадами, техникой из нержавеющей стали, бетонным полом и островом с

Пример оригинального дизайна: угловая кухня среднего размера в стиле ретро с врезной мойкой, плоскими фасадами, темными деревянными фасадами, разноцветным фартуком, фартуком из удлиненной плитки, техникой из нержавеющей стали, светлым паркетным полом, островом, обеденным столом, столешницей из кварцевого агломерата, коричневым полом и окном
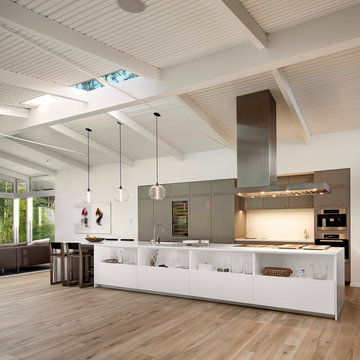
Inspired by DesignARC's Greenworth House, the owners of this 1960's single-story ranch house desired a fresh take on their out-dated, well-worn Montecito residence. Hailing from Toronto Canada, the couple is at ease in urban, loft-like spaces and looked to create a pared-down dwelling that could become their home.
Photo Credit: Jim Bartsch Photography
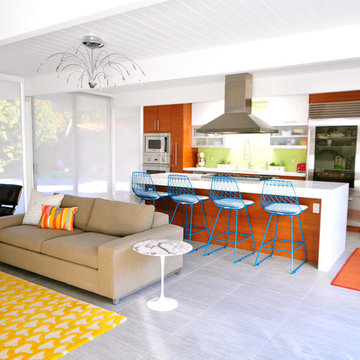
Свежая идея для дизайна: параллельная кухня-гостиная в стиле ретро с плоскими фасадами, фасадами цвета дерева среднего тона, зеленым фартуком и техникой из нержавеющей стали - отличное фото интерьера
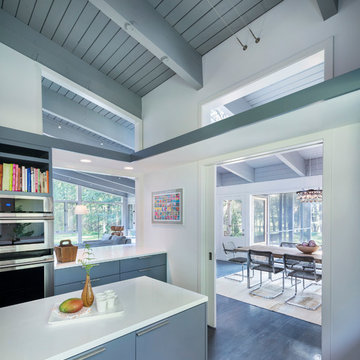
This remodel of a mid century gem is located in the town of Lincoln, MA a hot bed of modernist homes inspired by Gropius’ own house built nearby in the 1940’s. By the time the house was built, modernism had evolved from the Gropius era, to incorporate the rural vibe of Lincoln with spectacular exposed painted wood beams and deep overhangs.
The design rejects the traditional New England house with its enclosing wall and inward posture. The low pitched roofs, open floor plan, and large windows openings connect the house to nature to make the most of its rural setting.
Photo by: Nat Rea Photography
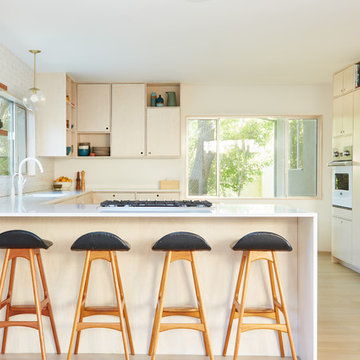
Madeline Tolle
Design by Tandem Designs
На фото: п-образная кухня в стиле ретро с плоскими фасадами, светлыми деревянными фасадами, белым фартуком, фартуком из керамической плитки, техникой под мебельный фасад, монолитной мойкой, светлым паркетным полом, полуостровом, бежевым полом, барной стойкой и мойкой у окна с
На фото: п-образная кухня в стиле ретро с плоскими фасадами, светлыми деревянными фасадами, белым фартуком, фартуком из керамической плитки, техникой под мебельный фасад, монолитной мойкой, светлым паркетным полом, полуостровом, бежевым полом, барной стойкой и мойкой у окна с
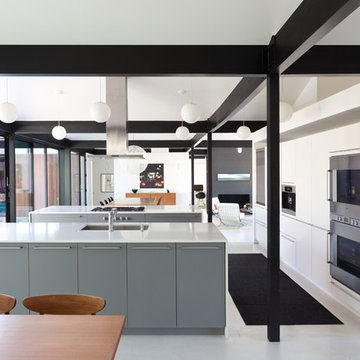
На фото: кухня-гостиная в стиле ретро с плоскими фасадами и двумя и более островами с
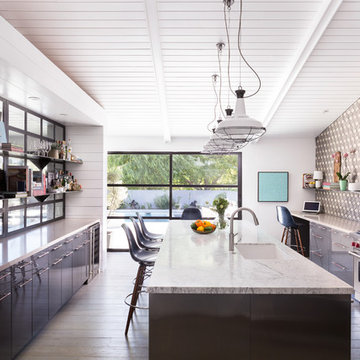
big and airy kitchen
Источник вдохновения для домашнего уюта: большая параллельная кухня в стиле ретро с врезной мойкой, плоскими фасадами, серыми фасадами, разноцветным фартуком, техникой из нержавеющей стали и островом
Источник вдохновения для домашнего уюта: большая параллельная кухня в стиле ретро с врезной мойкой, плоскими фасадами, серыми фасадами, разноцветным фартуком, техникой из нержавеющей стали и островом
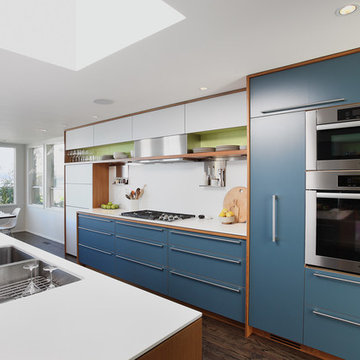
Свежая идея для дизайна: параллельная кухня среднего размера в стиле ретро с врезной мойкой, плоскими фасадами, синими фасадами, техникой из нержавеющей стали, темным паркетным полом, островом и белым фартуком - отличное фото интерьера

A modern mid-century house in the Los Feliz neighborhood of the Hollywood Hills, this was an extensive renovation. The house was brought down to its studs, new foundations poured, and many walls and rooms relocated and resized. The aim was to improve the flow through the house, to make if feel more open and light, and connected to the outside, both literally through a new stair leading to exterior sliding doors, and through new windows along the back that open up to canyon views. photos by Undine Prohl
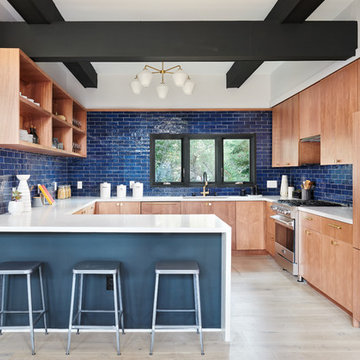
Пример оригинального дизайна: п-образная кухня в стиле ретро с врезной мойкой, плоскими фасадами, фасадами цвета дерева среднего тона, синим фартуком, техникой из нержавеющей стали, светлым паркетным полом, полуостровом, бежевым полом и белой столешницей
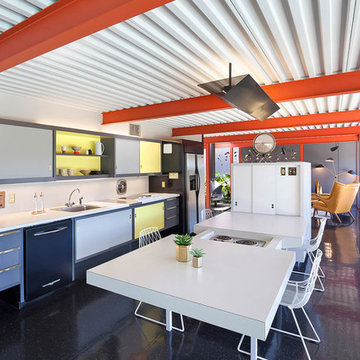
Photo Credit: Sabrina Huang
Пример оригинального дизайна: параллельная кухня в стиле ретро с обеденным столом, врезной мойкой, плоскими фасадами, желтыми фасадами, серым фартуком, черной техникой, островом, черным полом и белой столешницей
Пример оригинального дизайна: параллельная кухня в стиле ретро с обеденным столом, врезной мойкой, плоскими фасадами, желтыми фасадами, серым фартуком, черной техникой, островом, черным полом и белой столешницей

Идея дизайна: параллельная кухня-гостиная в стиле ретро с врезной мойкой, плоскими фасадами, темными деревянными фасадами, техникой из нержавеющей стали, темным паркетным полом и островом
Кухня в стиле ретро – фото дизайна интерьера
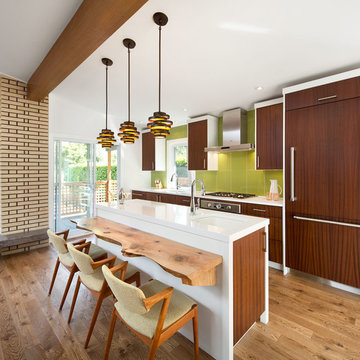
Ema Peter Photography http://www.emapeter.com/
Constructed by Best Builders. http://www.houzz.com/pro/bestbuildersca/ www.bestbuilders.ca
1