Кухня с открытыми фасадами – фото дизайна интерьера
Сортировать:
Бюджет
Сортировать:Популярное за сегодня
1 - 20 из 50 фото
1 из 3

This large, open-concept home features Cambria Swanbridge in the kitchen, baths, laundry room, and butler’s pantry. Designed by E Interiors and AFT Construction.
Photo: High Res Media

Casey Dunn Photography
Идея дизайна: большая угловая кухня в морском стиле с с полувстраиваемой мойкой (с передним бортиком), открытыми фасадами, белыми фасадами, деревянной столешницей, белым фартуком, техникой из нержавеющей стали, светлым паркетным полом, островом и фартуком из дерева
Идея дизайна: большая угловая кухня в морском стиле с с полувстраиваемой мойкой (с передним бортиком), открытыми фасадами, белыми фасадами, деревянной столешницей, белым фартуком, техникой из нержавеющей стали, светлым паркетным полом, островом и фартуком из дерева
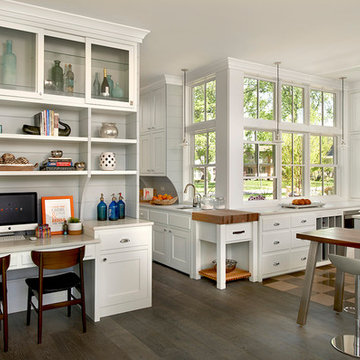
Elmhurst, IL Residence by
Charles Vincent George Architects
Photographs by
Tony Soluri
Свежая идея для дизайна: кухня в стиле кантри с обеденным столом, открытыми фасадами, белыми фасадами и белым фартуком - отличное фото интерьера
Свежая идея для дизайна: кухня в стиле кантри с обеденным столом, открытыми фасадами, белыми фасадами и белым фартуком - отличное фото интерьера
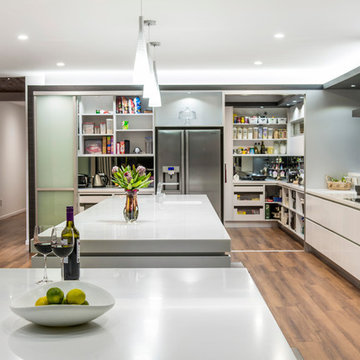
Свежая идея для дизайна: угловая кухня в современном стиле с открытыми фасадами, белыми фасадами и техникой из нержавеющей стали - отличное фото интерьера
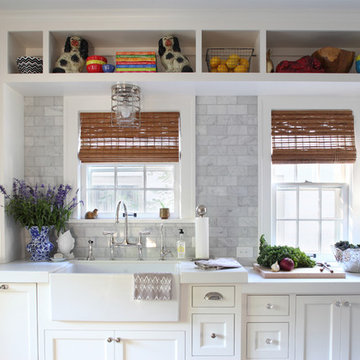
Studio 306
Идея дизайна: кухня в классическом стиле с с полувстраиваемой мойкой (с передним бортиком), открытыми фасадами, белыми фасадами, белым фартуком и фартуком из мрамора
Идея дизайна: кухня в классическом стиле с с полувстраиваемой мойкой (с передним бортиком), открытыми фасадами, белыми фасадами, белым фартуком и фартуком из мрамора
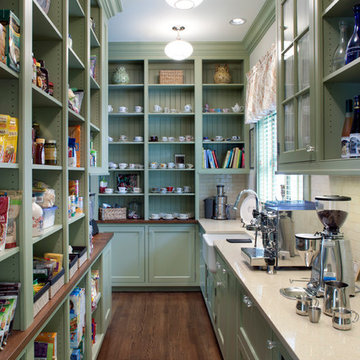
David Dietrich
Источник вдохновения для домашнего уюта: кухня в классическом стиле с открытыми фасадами и кладовкой
Источник вдохновения для домашнего уюта: кухня в классическом стиле с открытыми фасадами и кладовкой
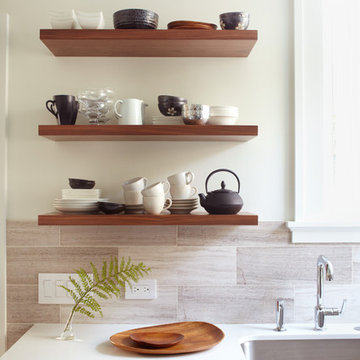
Architect: David Seidel AIA (www.wdavidseidel.com)
Contractor: Doran Construction (www.braddoran.com)
Designer: Lucy McLintic
Photo credit: Chris Gaede photography (www.chrisgaede.com)

An interior build-out of a two-level penthouse unit in a prestigious downtown highrise. The design emphasizes the continuity of space for a loft-like environment. Sliding doors transform the unit into discrete rooms as needed. The material palette reinforces this spatial flow: white concrete floors, touch-latch cabinetry, slip-matched walnut paneling and powder-coated steel counters. Whole-house lighting, audio, video and shade controls are all controllable from an iPhone, Collaboration: Joel Sanders Architect, New York. Photographer: Rien van Rijthoven
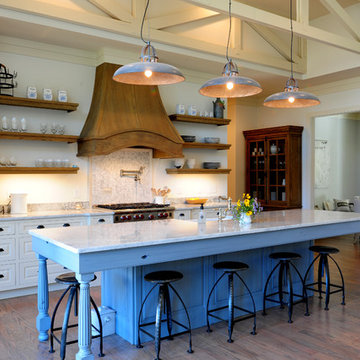
Custom Kitchen with table style island with integral farm sink. Custom wood hood and open shelves finished to match furniture.
Пример оригинального дизайна: кухня в стиле рустика с открытыми фасадами, белыми фасадами и техникой под мебельный фасад
Пример оригинального дизайна: кухня в стиле рустика с открытыми фасадами, белыми фасадами и техникой под мебельный фасад
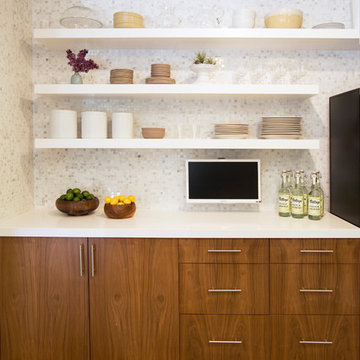
Michelle Drewes 2012
Источник вдохновения для домашнего уюта: кухня в современном стиле с фартуком из плитки мозаики, открытыми фасадами и белыми фасадами
Источник вдохновения для домашнего уюта: кухня в современном стиле с фартуком из плитки мозаики, открытыми фасадами и белыми фасадами
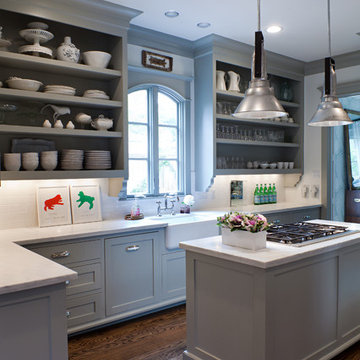
Пример оригинального дизайна: кухня в стиле неоклассика (современная классика) с с полувстраиваемой мойкой (с передним бортиком), открытыми фасадами, синими фасадами, белым фартуком и фартуком из плитки кабанчик

This freestanding brick house had no real useable living spaces for a young family, with no connection to a vast north facing rear yard.
The solution was simple – to separate the ‘old from the new’ – by reinstating the original 1930’s roof line, demolishing the ‘60’s lean-to rear addition, and adding a contemporary open plan pavilion on the same level as the deck and rear yard.
Recycled face bricks, Western Red Cedar and Colorbond roofing make up the restrained palette that blend with the existing house and the large trees found in the rear yard. The pavilion is surrounded by clerestory fixed glazing allowing filtered sunlight through the trees, as well as further enhancing the feeling of bringing the garden ‘into’ the internal living space.
Rainwater is harvested into an above ground tank for reuse for toilet flushing, the washing machine and watering the garden.
The cedar batten screen and hardwood pergola off the rear addition, create a secondary outdoor living space providing privacy from the adjoining neighbours. Large eave overhangs block the high summer sun, while allowing the lower winter sun to penetrate deep into the addition.
Photography by Sarah Braden
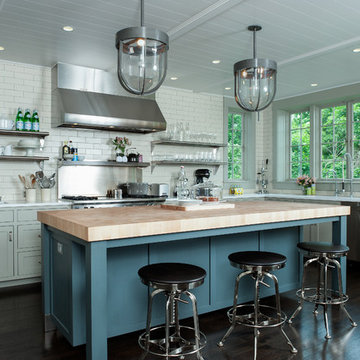
Photos by Scott LePage Photography
На фото: кухня в современном стиле с открытыми фасадами, фартуком из плитки кабанчик, деревянной столешницей, белым фартуком, серыми фасадами и техникой из нержавеющей стали
На фото: кухня в современном стиле с открытыми фасадами, фартуком из плитки кабанчик, деревянной столешницей, белым фартуком, серыми фасадами и техникой из нержавеющей стали
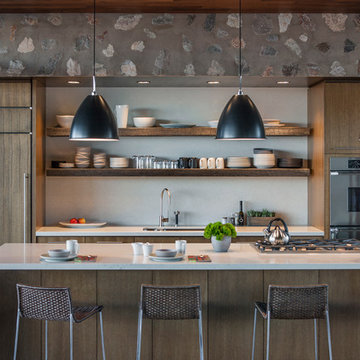
Bill Timmerman Photography
Идея дизайна: параллельная кухня-гостиная в стиле модернизм с врезной мойкой, открытыми фасадами, фасадами цвета дерева среднего тона, техникой из нержавеющей стали и бетонным полом
Идея дизайна: параллельная кухня-гостиная в стиле модернизм с врезной мойкой, открытыми фасадами, фасадами цвета дерева среднего тона, техникой из нержавеющей стали и бетонным полом
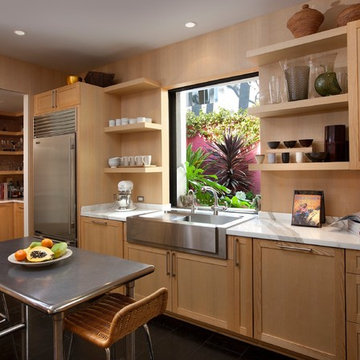
Photo: Jim Bartsch Photography
Свежая идея для дизайна: кухня в современном стиле с накладной мойкой, открытыми фасадами, светлыми деревянными фасадами, мраморной столешницей, техникой из нержавеющей стали и окном - отличное фото интерьера
Свежая идея для дизайна: кухня в современном стиле с накладной мойкой, открытыми фасадами, светлыми деревянными фасадами, мраморной столешницей, техникой из нержавеющей стали и окном - отличное фото интерьера
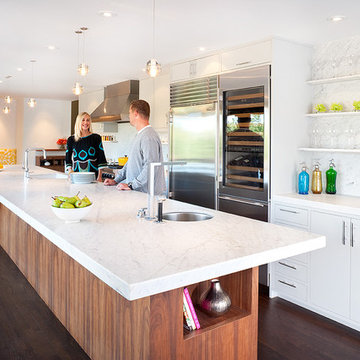
Свежая идея для дизайна: параллельная кухня в стиле ретро с открытыми фасадами, белыми фасадами, мраморной столешницей, белым фартуком, фартуком из каменной плиты и техникой из нержавеющей стали - отличное фото интерьера
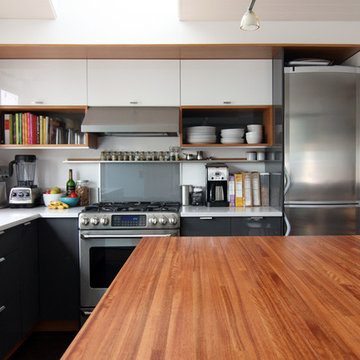
Lauren Zerbey
На фото: глянцевая кухня в стиле модернизм с открытыми фасадами, черными фасадами, столешницей из кварцевого агломерата, серым фартуком, фартуком из стекла и техникой из нержавеющей стали с
На фото: глянцевая кухня в стиле модернизм с открытыми фасадами, черными фасадами, столешницей из кварцевого агломерата, серым фартуком, фартуком из стекла и техникой из нержавеющей стали с
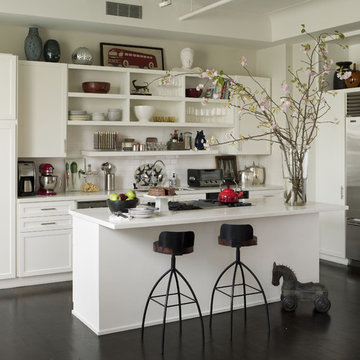
На фото: кухня в стиле фьюжн с техникой из нержавеющей стали, фартуком из плитки кабанчик, открытыми фасадами, белыми фасадами и белым фартуком с
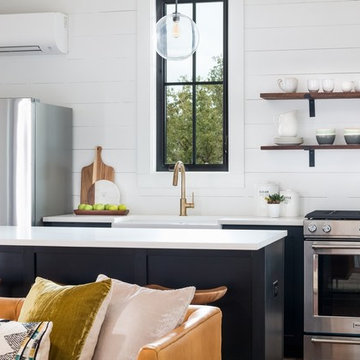
Пример оригинального дизайна: кухня-гостиная в стиле кантри с с полувстраиваемой мойкой (с передним бортиком), открытыми фасадами, техникой из нержавеющей стали, островом, черно-белыми фасадами и мойкой у окна

Painted shaker kitchen with a Corian worktop.
Cabinets painted in Farrow and Ball Shaded White. 40mm thick Glacier White Corian. Satin Nickel cup handles and knobs.
Кухня с открытыми фасадами – фото дизайна интерьера
1