Огромная кухня – фото дизайна интерьера
Сортировать:
Бюджет
Сортировать:Популярное за сегодня
1 - 20 из 100 фото

Joshua Caldwell
Стильный дизайн: огромная угловая кухня в стиле неоклассика (современная классика) с с полувстраиваемой мойкой (с передним бортиком), мраморной столешницей, белым фартуком, фартуком из керамической плитки, техникой из нержавеющей стали, светлым паркетным полом, двумя и более островами, бежевым полом, белой столешницей, обеденным столом, фасадами в стиле шейкер, темными деревянными фасадами и двухцветным гарнитуром - последний тренд
Стильный дизайн: огромная угловая кухня в стиле неоклассика (современная классика) с с полувстраиваемой мойкой (с передним бортиком), мраморной столешницей, белым фартуком, фартуком из керамической плитки, техникой из нержавеющей стали, светлым паркетным полом, двумя и более островами, бежевым полом, белой столешницей, обеденным столом, фасадами в стиле шейкер, темными деревянными фасадами и двухцветным гарнитуром - последний тренд

All Interior selections/finishes by Monique Varsames
Furniture staged by Stage to Show
Photos by Frank Ambrosiono
Свежая идея для дизайна: огромная п-образная кухня в классическом стиле с белыми фасадами, мраморной столешницей, техникой под мебельный фасад, островом, врезной мойкой, темным паркетным полом и фасадами с утопленной филенкой - отличное фото интерьера
Свежая идея для дизайна: огромная п-образная кухня в классическом стиле с белыми фасадами, мраморной столешницей, техникой под мебельный фасад, островом, врезной мойкой, темным паркетным полом и фасадами с утопленной филенкой - отличное фото интерьера
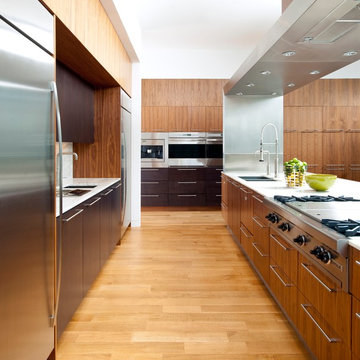
Awarded the prestigious "Regional Winner" in the Sub-Zero / Wolf Kitchen Design Contest. The large-scale custom vent hood acts as a light bridge, incorporating open shelving for display while not blocking the view.

Rising amidst the grand homes of North Howe Street, this stately house has more than 6,600 SF. In total, the home has seven bedrooms, six full bathrooms and three powder rooms. Designed with an extra-wide floor plan (21'-2"), achieved through side-yard relief, and an attached garage achieved through rear-yard relief, it is a truly unique home in a truly stunning environment.
The centerpiece of the home is its dramatic, 11-foot-diameter circular stair that ascends four floors from the lower level to the roof decks where panoramic windows (and views) infuse the staircase and lower levels with natural light. Public areas include classically-proportioned living and dining rooms, designed in an open-plan concept with architectural distinction enabling them to function individually. A gourmet, eat-in kitchen opens to the home's great room and rear gardens and is connected via its own staircase to the lower level family room, mud room and attached 2-1/2 car, heated garage.
The second floor is a dedicated master floor, accessed by the main stair or the home's elevator. Features include a groin-vaulted ceiling; attached sun-room; private balcony; lavishly appointed master bath; tremendous closet space, including a 120 SF walk-in closet, and; an en-suite office. Four family bedrooms and three bathrooms are located on the third floor.
This home was sold early in its construction process.
Nathan Kirkman

Porcelain tile with wood grain
4" canned recessed lighting
Carerra marble
Waterfall Island
#buildboswell
Источник вдохновения для домашнего уюта: огромная п-образная кухня-гостиная в современном стиле с плоскими фасадами, темными деревянными фасадами, белым фартуком, фартуком из каменной плиты, островом, одинарной мойкой, мраморной столешницей и полом из керамогранита
Источник вдохновения для домашнего уюта: огромная п-образная кухня-гостиная в современном стиле с плоскими фасадами, темными деревянными фасадами, белым фартуком, фартуком из каменной плиты, островом, одинарной мойкой, мраморной столешницей и полом из керамогранита

The original kitchen was disjointed and lacked connection to the home and its history. The remodel opened the room to other areas of the home by incorporating an unused breakfast nook and enclosed porch to create a spacious new kitchen. It features stunning soapstone counters and range splash, era appropriate subway tiles, and hand crafted floating shelves. Ceasarstone on the island creates a durable, hardworking surface for prep work. A black Blue Star range anchors the space while custom inset fir cabinets wrap the walls and provide ample storage. Great care was given in restoring and recreating historic details for this charming Foursquare kitchen.

This expansive traditional kitchen by senior designer, Randy O'Kane and Architect, Clark Neuringer, features Bilotta Collection cabinet in a custom color. Randy says, the best part about working with this client was that she loves design – and not just interior but she also loves holiday decorating and she has a beautiful sense of aesthetic (and does everything to the nines). For her kitchen she wanted a barn-like feel and it absolutely had to be functional because she both bakes and cooks for her family and neighbors every day. And as the mother of four teenage girls she has a lot of people coming in and out of her home all the time. She wanted her kitchen to be comfortable – not untouchable and not too “done”. When she first met with Bilotta senior designer Randy O’Kane, her #1 comment was: “I’m experiencing white kitchen fatigue”. So right from the start finding the perfect color was the prime focus. The challenge was infusing a center hall colonial with a sense of warmth, comfort and that barn aesthetic without being too rustic which is why they went with a straight greenish grey paint vs. something distressed. The flooring, by Artisan Wood floors, looks reclaimed with its wider long planks and fumed finish. The barn door separating the laundry room and the kitchen was made from hand selected barn wood, made custom according to the client’s detailed specifications, and hung with sliding hardware. The kitchen hardware was really a window sash pull from Rocky Mountain that was repurposed as handles in a living bronze finish mounted horizontally. Glazed brick tile, by Ann Sacks, really helped to embrace the overall concept. Since a lot of parties are hosted out of that space, the kitchen, and butler’s pantry off to the side, needed a good flow as well as areas to bake and stage the creations. Double ovens were a must as well as a 48” Wolf Range and a Rangecraft hood – four ovens are going all the time. Beverage drawers were added to allow others to flow through the kitchen without disturbing the cook. Lots of storage was added for a well-stocked kitchen. A unique detail is double door wall cabinets, some with wire mesh to allow to see their dishes for easy access. In the butler’s pantry, instead of mesh they opted for antique mirror glass fronts. Countertops are a natural quartzite for care free use and a solid wood table, by Brooks Custom, extends of the island, removable for flexibility, making the kitchen and dining area very functional. One of the client’s antique pieces (a hutch) was incorporated into the kitchen to give it a more authentic look as well as another surface to decorate and provide storage. The lighting over the island and breakfast table has exposed Edison bulbs which hearkens to that “barn” lighting. For the sinks, they used a fireclay Herbeau farmhouse on the perimeter and an undermount Rohl sink on the island. Faucets are by Waterworks. Standing back and taking it all in it’s a wonderful collaboration of carefully designed working space and a warm gathering space for family and guests. Bilotta Designer: Randy O’Kane, Architect: Clark Neuringer Architects, posthumously. Photo Credit: Peter Krupenye

Photos by Project Focus Photography
Идея дизайна: огромная отдельная, п-образная кухня в стиле неоклассика (современная классика) с врезной мойкой, белыми фасадами, столешницей из кварцевого агломерата, белым фартуком, фартуком из плитки мозаики, техникой под мебельный фасад, темным паркетным полом, островом, белой столешницей, фасадами в стиле шейкер и серым полом
Идея дизайна: огромная отдельная, п-образная кухня в стиле неоклассика (современная классика) с врезной мойкой, белыми фасадами, столешницей из кварцевого агломерата, белым фартуком, фартуком из плитки мозаики, техникой под мебельный фасад, темным паркетным полом, островом, белой столешницей, фасадами в стиле шейкер и серым полом

This home was flipped for our show, Lone Star Flip on HGTV! We chose a midcentury modern aesthetic because the home was built in 1950. Enjoy the transformation!
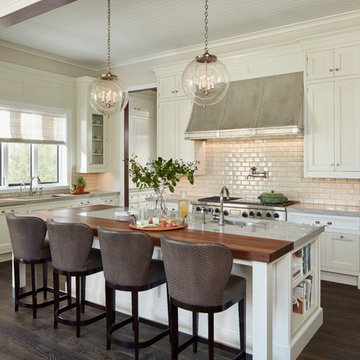
In an effort to accommodate family time, as well as provide a highly functional, world-class kitchen we designed an integrated family room and kitchen with enough space for a sizeable breakfast table, a large island with stool seating, and a significant amount of storage and counter space. Special touches included a painted tongue and groove ceiling, O’Brien Harris hand painted cabinetry with pewter hood, walnut countertop inset and quartzite countertops.
Architecture, Design & Construction by BGD&C
Interior Design by Kaldec Architecture + Design
Exterior Photography: Tony Soluri
Interior Photography: Nathan Kirkman
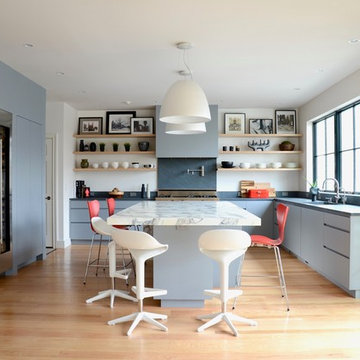
DENISE DAVIES
Стильный дизайн: огромная п-образная кухня в современном стиле с врезной мойкой, плоскими фасадами, серыми фасадами, мраморной столешницей, техникой из нержавеющей стали, светлым паркетным полом, островом и бежевым полом - последний тренд
Стильный дизайн: огромная п-образная кухня в современном стиле с врезной мойкой, плоскими фасадами, серыми фасадами, мраморной столешницей, техникой из нержавеющей стали, светлым паркетным полом, островом и бежевым полом - последний тренд
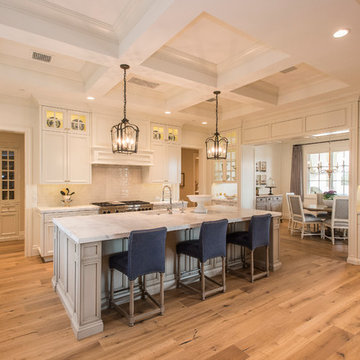
Пример оригинального дизайна: огромная п-образная кухня в классическом стиле с фасадами с утопленной филенкой, белыми фасадами, бежевым фартуком, фартуком из плитки кабанчик, техникой из нержавеющей стали, паркетным полом среднего тона и островом
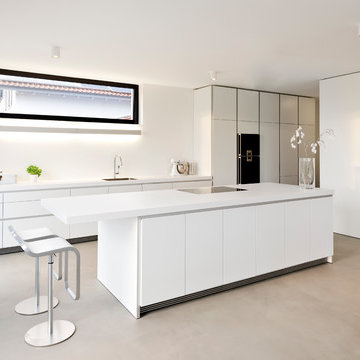
Источник вдохновения для домашнего уюта: огромная кухня-гостиная в современном стиле с врезной мойкой, плоскими фасадами, белыми фасадами, белым фартуком, черной техникой и островом
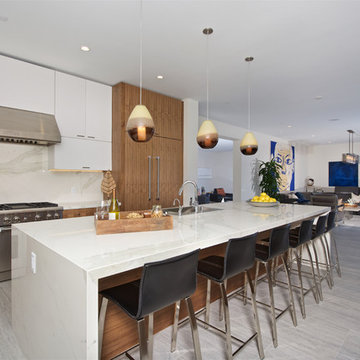
counter-top is Fiandre Maximum Calacatta, polished large format porcelain slabs
На фото: огромная параллельная кухня в современном стиле с обеденным столом, фартуком из керамогранитной плитки, полом из керамогранита, островом, плоскими фасадами, фасадами цвета дерева среднего тона, белым фартуком и техникой из нержавеющей стали с
На фото: огромная параллельная кухня в современном стиле с обеденным столом, фартуком из керамогранитной плитки, полом из керамогранита, островом, плоскими фасадами, фасадами цвета дерева среднего тона, белым фартуком и техникой из нержавеющей стали с
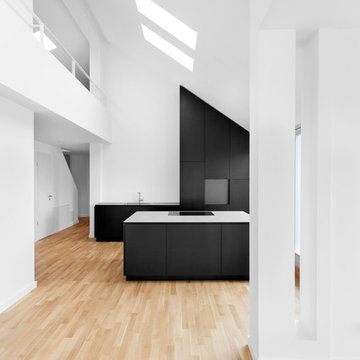
Идея дизайна: огромная кухня-гостиная в современном стиле с плоскими фасадами, черными фасадами, белым фартуком, островом и светлым паркетным полом
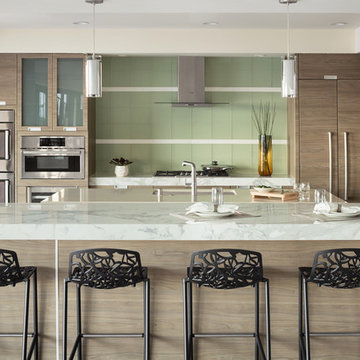
На фото: огромная параллельная кухня-гостиная в современном стиле с врезной мойкой, плоскими фасадами, темными деревянными фасадами, зеленым фартуком, фартуком из стеклянной плитки, техникой из нержавеющей стали и двумя и более островами
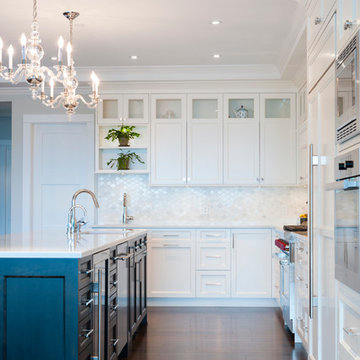
This beautiful home is located in West Vancouver BC. This family came to SGDI in the very early stages of design. They had architectural plans for their home, but needed a full interior package to turn constructions drawings into a beautiful liveable home. Boasting fantastic views of the water, this home has a chef’s kitchen equipped with a Wolf/Sub-Zero appliance package and a massive island with comfortable seating for 5. No detail was overlooked in this home. The master ensuite is a huge retreat with marble throughout, steam shower, and raised soaker tub overlooking the water with an adjacent 2 way fireplace to the mater bedroom. Frame-less glass was used as much as possible throughout the home to ensure views were not hindered. The basement boasts a large custom temperature controlled 150sft wine room. A marvel inside and out.
Paul Grdina Photography

With a busy working lifestyle and two small children, Burlanes worked closely with the home owners to transform a number of rooms in their home, to not only suit the needs of family life, but to give the wonderful building a new lease of life, whilst in keeping with the stunning historical features and characteristics of the incredible Oast House.
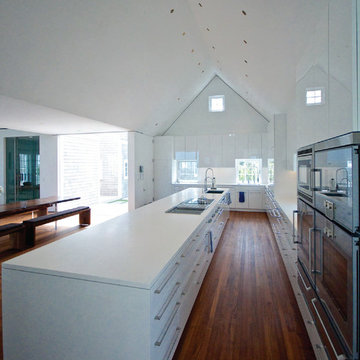
Simon Jacobsen
Источник вдохновения для домашнего уюта: огромная глянцевая кухня-гостиная в стиле кантри с врезной мойкой, плоскими фасадами, белыми фасадами, столешницей из акрилового камня, белым фартуком, фартуком из стекла и техникой из нержавеющей стали
Источник вдохновения для домашнего уюта: огромная глянцевая кухня-гостиная в стиле кантри с врезной мойкой, плоскими фасадами, белыми фасадами, столешницей из акрилового камня, белым фартуком, фартуком из стекла и техникой из нержавеющей стали
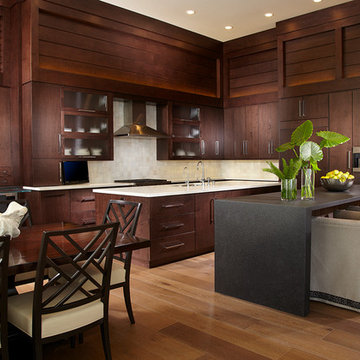
A light marble counter and island join dark, sand-blasted granite and mahogany walls and cabinetry to define an enormous kitchen. It features state-of-the-art appliances, a restaurant-like wine display, two distinctly different islands, a glass-topped bar, a banquet size dining table, a hammered nickel bar sink and comfortable seating for twenty guests.
Daniel Newcomb Photography
Огромная кухня – фото дизайна интерьера
1