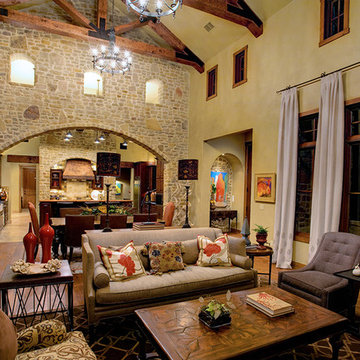Красивые виллы для охотников – 2 338 фото фасадов
Сортировать:
Бюджет
Сортировать:Популярное за сегодня
101 - 120 из 2 338 фото
1 из 3
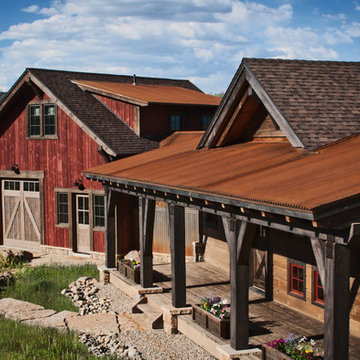
Overlooking of the surrounding meadows of the historic C Lazy U Ranch, this single family residence was carefully sited on a sloping site to maximize spectacular views of Willow Creek Resevoir and the Indian Peaks mountain range. The project was designed to fulfill budgetary and time frame constraints while addressing the client’s goal of creating a home that would become the backdrop for a very active and growing family for generations to come. In terms of style, the owners were drawn to more traditional materials and intimate spaces of associated with a cabin scale structure.
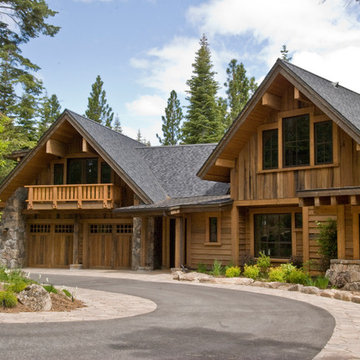
Trestlewood II Siding and Timbers
Trestlewood Reclaimed Wood Products
June Cannon
Стильный дизайн: двухэтажный дом в стиле рустика для охотников - последний тренд
Стильный дизайн: двухэтажный дом в стиле рустика для охотников - последний тренд
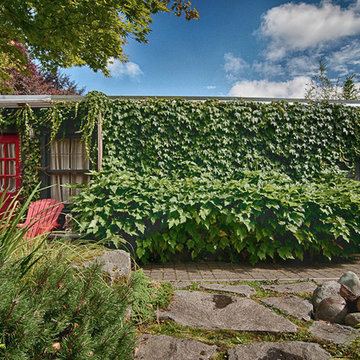
Louise Lakier Photography © 2012 Houzz
Идея дизайна: одноэтажный дом в стиле фьюжн с облицовкой из металла для охотников
Идея дизайна: одноэтажный дом в стиле фьюжн с облицовкой из металла для охотников
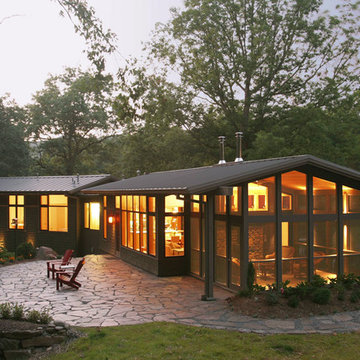
This mountain modern cabin is located in the mountains adjacent to an organic farm overlooking the South Toe River. The highest portion of the property offers stunning mountain views, however, the owners wanted to minimize the home’s visual impact on the surrounding hillsides. The house was located down slope and near a woodland edge which provides additional privacy and protection from strong northern winds.
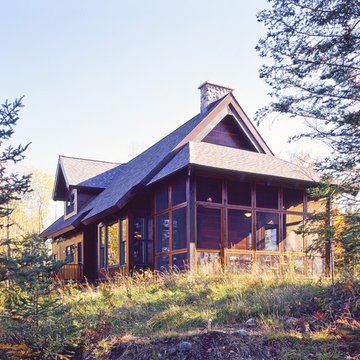
James Ray Spahn, Photography
Источник вдохновения для домашнего уюта: деревянный дом в стиле рустика для охотников
Источник вдохновения для домашнего уюта: деревянный дом в стиле рустика для охотников
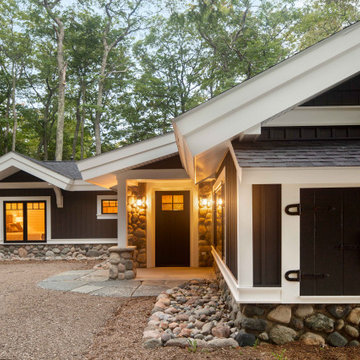
The client came to us to assist with transforming their small family cabin into a year-round residence that would continue the family legacy. The home was originally built by our client’s grandfather so keeping much of the existing interior woodwork and stone masonry fireplace was a must. They did not want to lose the rustic look and the warmth of the pine paneling. The view of Lake Michigan was also to be maintained. It was important to keep the home nestled within its surroundings.
There was a need to update the kitchen, add a laundry & mud room, install insulation, add a heating & cooling system, provide additional bedrooms and more bathrooms. The addition to the home needed to look intentional and provide plenty of room for the entire family to be together. Low maintenance exterior finish materials were used for the siding and trims as well as natural field stones at the base to match the original cabin’s charm.
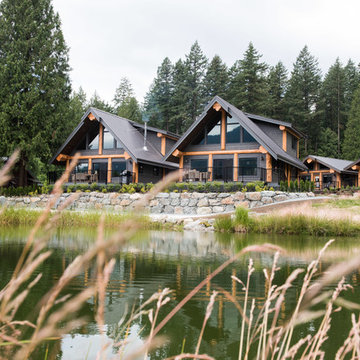
Gorgeous custom rental cabins built for the Sandpiper Resort in Harrison Mills, BC. Some key features include timber frame, quality Woodtone siding, and interior design finishes to create a luxury cabin experience. Photo by Brooklyn D Photography

Computer Rendered Perspective: Progress photos of the Morse Custom Designed and Built Early American Farmhouse home. Site designed and developed home on 160 acres in rural Yolo County, this two story custom takes advantage of vistas of the recently planted surrounding orchard and Vaca Mountain Range. Designed for durability and low maintenance, this home was constructed on an 30" elevated engineered pad with a 30" elevated concrete slab in order to maximize the height of the first floor. Finish is scheduled for summer 2016. Design, Build, and Enjoy!
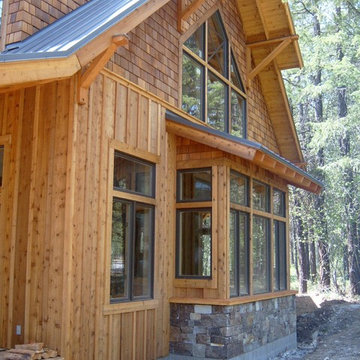
This project was for clients who we had worked with previously. A couple of years after we finished our first project with them - a remodel of their kitchen – these clients approached us again and asked us to design a weekend cabin for them in Eastern Washington. Located in the Wilson Ranch community of the Methow Valley, the area is a winter ski hub in Washington and a training ground for the US Nordic ski team. Our client skied collegiately for the University of Wisconsin and was attracted to this area for its miles of groomed trails and business networking opportunities. A lot of of Seattle’s newly minted wealth has weekend retreats in this valley and these folks dine at the same establishments on Friday and Saturday evenings.
Our solution for this cabin relies upon our favorite scheme – the Great Room concept. In this instance, the entire structure is anchored by a massive masonry fireplace and each room is strategically located to maximize the plan’s efficiency. Drawing upon the homestead history of this valley, we employed a rugged aesthetic that is reflective of the old west. In the Great Room itself, heavy timber trusses are utilized to great structural and aesthetic effect and contribute to the masculine theme. On a more contemporary note, the open floor plan flows seamlessly from space to space and the use of a window wall and high dormers introduce ample daylight throughout the interior. Typical of many of our structures, the exterior envelope is highly detailed while covered walkways provide shelter from the harsh winters in this region.
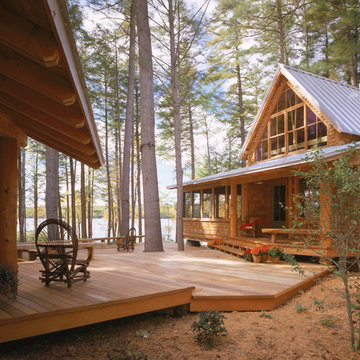
photography by Brian Vanden Brink
Свежая идея для дизайна: одноэтажный, деревянный дом в стиле рустика для охотников - отличное фото интерьера
Свежая идея для дизайна: одноэтажный, деревянный дом в стиле рустика для охотников - отличное фото интерьера

To save interior space and take advantage of lovely northwest summer weather, the kitchen is outside under an operable canopy.
Идея дизайна: маленький, одноэтажный, деревянный мини дом в стиле рустика с двускатной крышей для на участке и в саду, охотников
Идея дизайна: маленький, одноэтажный, деревянный мини дом в стиле рустика с двускатной крышей для на участке и в саду, охотников

Bois brulé et pan de toiture brisé minimisant l'impact du volume de l'extension
На фото: маленький, одноэтажный, деревянный, черный дом в морском стиле с плоской крышей, зеленой крышей, черной крышей и отделкой планкеном для на участке и в саду с
На фото: маленький, одноэтажный, деревянный, черный дом в морском стиле с плоской крышей, зеленой крышей, черной крышей и отделкой планкеном для на участке и в саду с

Located along a country road, a half mile from the clear waters of Lake Michigan, we were hired to re-conceptualize an existing weekend cabin to allow long views of the adjacent farm field and create a separate area for the owners to escape their high school age children and many visitors!
The site had tight building setbacks which limited expansion options, and to further our challenge, a 200 year old pin oak tree stood in the available building location.
We designed a bedroom wing addition to the side of the cabin which freed up the existing cabin to become a great room with a wall of glass which looks out to the farm field and accesses a newly designed pea-gravel outdoor dining room. The addition steps around the existing tree, sitting on a specialized foundation we designed to minimize impact to the tree. The master suite is kept separate with ‘the pass’- a low ceiling link back to the main house.
Painted board and batten siding, ribbons of windows, a low one-story metal roof with vaulted ceiling and no-nonsense detailing fits this modern cabin to the Michigan country-side.
A great place to vacation. The perfect place to retire someday.
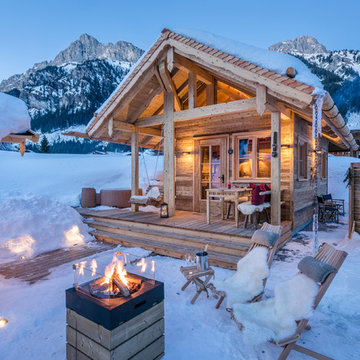
Günter Standl
Источник вдохновения для домашнего уюта: мини дом в стиле рустика для охотников
Источник вдохновения для домашнего уюта: мини дом в стиле рустика для охотников
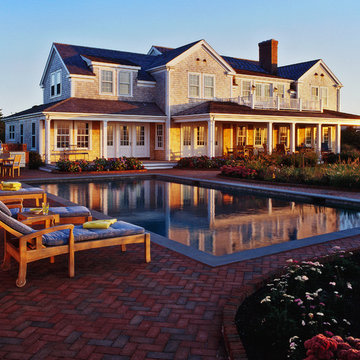
Nantucket Home with pool
На фото: двухэтажный, деревянный, большой, разноцветный дом в морском стиле с двускатной крышей, крышей из гибкой черепицы, серой крышей и отделкой дранкой с
На фото: двухэтажный, деревянный, большой, разноцветный дом в морском стиле с двускатной крышей, крышей из гибкой черепицы, серой крышей и отделкой дранкой с
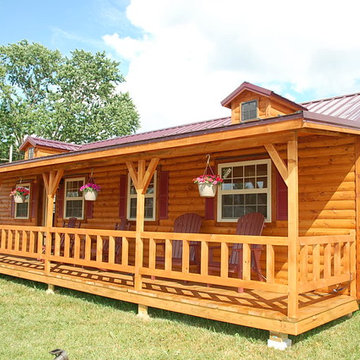
www.amishcabincompany.com
Свежая идея для дизайна: дом в стиле рустика для охотников - отличное фото интерьера
Свежая идея для дизайна: дом в стиле рустика для охотников - отличное фото интерьера
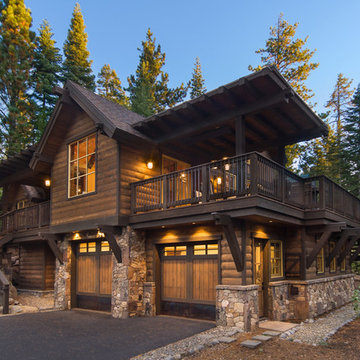
Tahoe Real Estate Photography
Источник вдохновения для домашнего уюта: двухэтажный, деревянный, коричневый дом в стиле рустика для охотников
Источник вдохновения для домашнего уюта: двухэтажный, деревянный, коричневый дом в стиле рустика для охотников
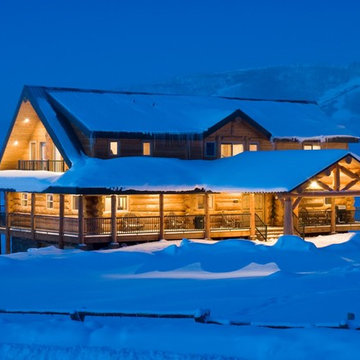
Full-scribe handcrafted log home
На фото: дом среднего размера, из бревен в стиле рустика для охотников
На фото: дом среднего размера, из бревен в стиле рустика для охотников
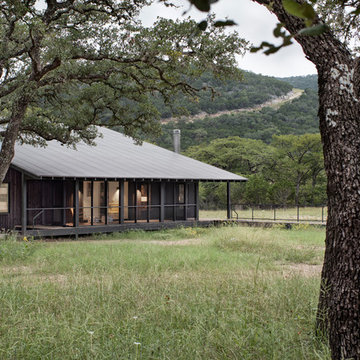
Идея дизайна: маленький, двухэтажный, деревянный, черный частный загородный дом в стиле кантри с односкатной крышей и металлической крышей для на участке и в саду, охотников
Красивые виллы для охотников – 2 338 фото фасадов
6
