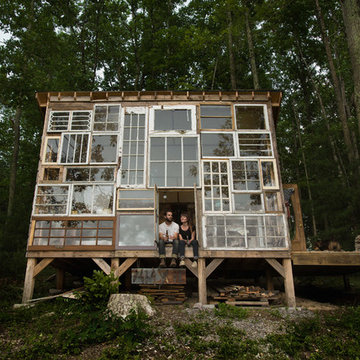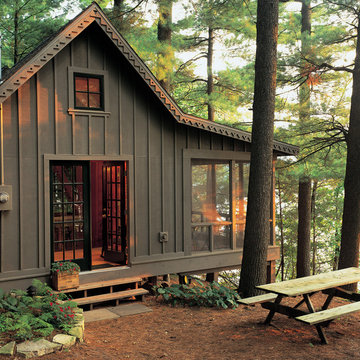Красивые виллы для охотников – 2 338 фото фасадов
Сортировать:
Бюджет
Сортировать:Популярное за сегодня
21 - 40 из 2 338 фото
1 из 3
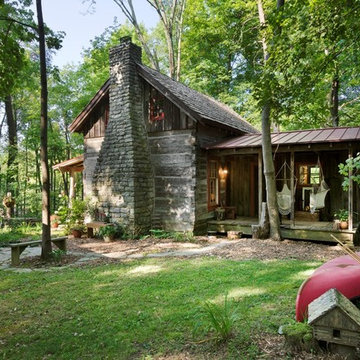
Roger Wade Studio
Свежая идея для дизайна: двухэтажный, деревянный, маленький дом в стиле рустика с двускатной крышей для на участке и в саду, охотников - отличное фото интерьера
Свежая идея для дизайна: двухэтажный, деревянный, маленький дом в стиле рустика с двускатной крышей для на участке и в саду, охотников - отличное фото интерьера
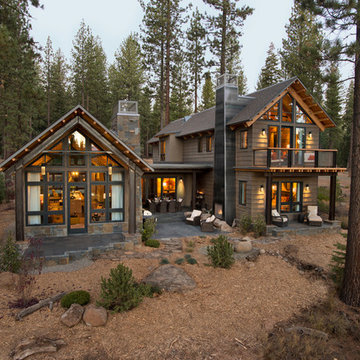
Идея дизайна: двухэтажный, деревянный, серый дом среднего размера в стиле рустика для охотников
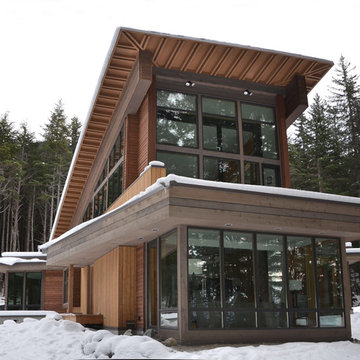
Nicholas Moriarty Interiors
Пример оригинального дизайна: деревянный, большой, двухэтажный, коричневый дом в современном стиле для охотников
Пример оригинального дизайна: деревянный, большой, двухэтажный, коричневый дом в современном стиле для охотников
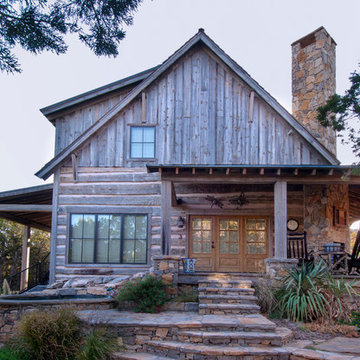
Photo by June Cannon, Trestlewood
Свежая идея для дизайна: деревянный дом в стиле рустика для охотников - отличное фото интерьера
Свежая идея для дизайна: деревянный дом в стиле рустика для охотников - отличное фото интерьера
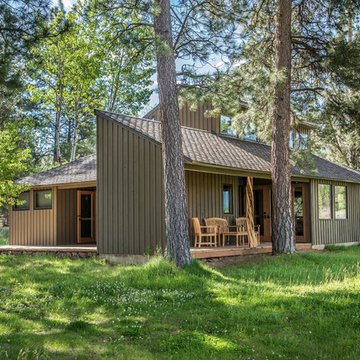
This family cabin, built in the mid '60's has provided a much loved family retreat for generations. A beautiful wooded setting with breath-taking mountain views combined with the good bones of the cabin warranted a complete make-over to update it for now and for generations to come. Two small additions enlarge living space and tuck under existing deep roof overhangs. Chandler Photography
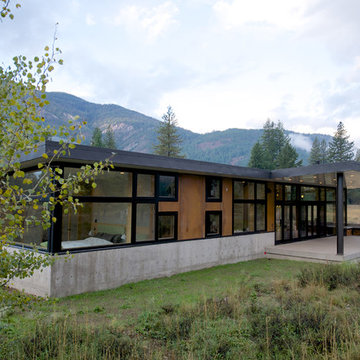
CAST architecture
Пример оригинального дизайна: одноэтажный, маленький, коричневый дом в современном стиле с комбинированной облицовкой и односкатной крышей для на участке и в саду, охотников
Пример оригинального дизайна: одноэтажный, маленький, коричневый дом в современном стиле с комбинированной облицовкой и односкатной крышей для на участке и в саду, охотников
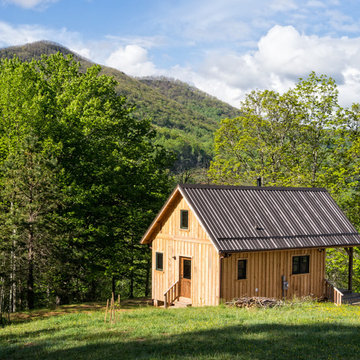
Rustic cabin nestled in the Blue Ridge Mountains near Asheville, NC. The cabin is a riff on the Appalachian culture and its architecture. Built as if it rose from the local woods, by local craftsmen with the tradition of seat-of-the-pants resourcefulness. The cabin echoes the Appalachian traditions of small is beautiful, and richness in simplicity.
Reclaimed Heart Pine flooring. Reclaimed barn wood wall panelling. Cypress wall panelling with nickel groove. Wormy Maple loft flooring. Exterior door hand crafted by local artisan. Ships ladder constructed from leftover rough-sawn Hemlock rafters.
Builder: River Birch Builders, Asheville, NC 828-777-3501
Photography: William Britten williambritten.com
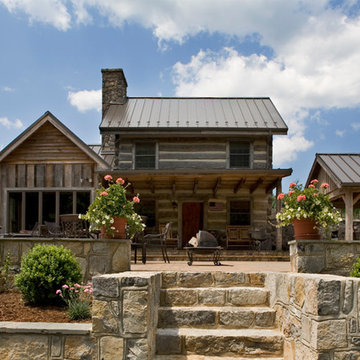
The Plecker Cowpasture River Cabin is a dilapidation rescue. That means the original antique structure was uninhabitable and required a complete restoration. We moved the white oak structure, which was built around 1810, nearly 60 miles from its original location in a country field to its current riverfront. Homeowner Tim Plecker designed and engineered the entire project.
Country Mountain Homes strives to use as much of the original structure as possible. We used the original logs, upstairs floor, and even rescued the stone from the original fireplaces to use in the front rock retaining wall. The addition is a new post-and-beam structure housing the kitchen, dining room, and bathroom.

Headwaters Camp Custom Designed Cabin by Dan Joseph Architects, LLC, PO Box 12770 Jackson Hole, Wyoming, 83001 - PH 1-800-800-3935 - info@djawest.com
info@djawest.com
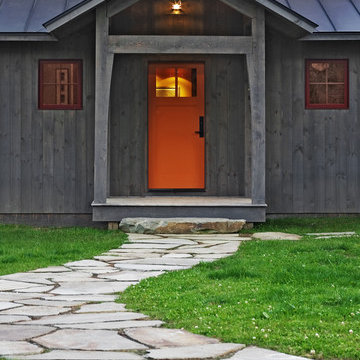
Photo by Susan Teare
Источник вдохновения для домашнего уюта: двухэтажный, деревянный дом в стиле рустика для охотников
Источник вдохновения для домашнего уюта: двухэтажный, деревянный дом в стиле рустика для охотников
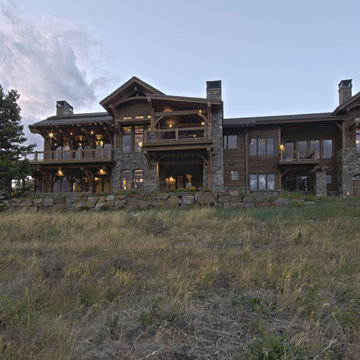
Location: Anaconda, MT
Project Manager: Ben S. Jones
Superintendent: Dennis W. Hiner
Architect: Reid Smith Architects
Photographer: Tyler Call Photgraphy

Rénovation de toutes les menuiseries extérieures ( fenêtres et portes) d'une maison tourangelle.
На фото: трехэтажный, бежевый дом среднего размера в классическом стиле с серой крышей с
На фото: трехэтажный, бежевый дом среднего размера в классическом стиле с серой крышей с
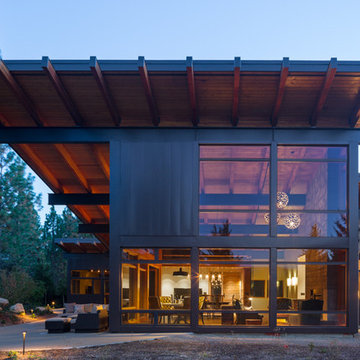
A view of the living / dining / kitchen area of the cabin, which opens onto a large back patio. The patio is sheltered by a 14 foot cantilevered shed roof and large windows place the residents in a world enmeshed with nature, inside or out.
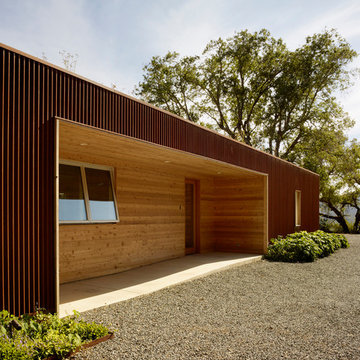
Architects: Turnbull Griffin Haesloop
Photography: Matthew Millman
Идея дизайна: красный дом с облицовкой из металла и плоской крышей для охотников
Идея дизайна: красный дом с облицовкой из металла и плоской крышей для охотников

Пример оригинального дизайна: двухэтажный, деревянный, коричневый дом среднего размера, из бревен в стиле рустика для охотников

Идея дизайна: трехэтажный, зеленый дом в стиле кантри с вальмовой крышей и металлической крышей для охотников
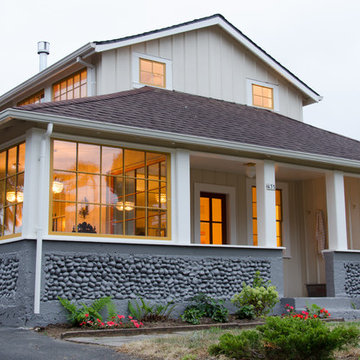
The large windows of the enclosed porch are prominent on the street elevation of the cottage.
На фото: белый дом в морском стиле для охотников с
На фото: белый дом в морском стиле для охотников с

galina coeda
На фото: двухэтажный, большой, деревянный, разноцветный частный загородный дом в современном стиле с плоской крышей, металлической крышей, черной крышей, отделкой планкеном и входной группой для охотников
На фото: двухэтажный, большой, деревянный, разноцветный частный загородный дом в современном стиле с плоской крышей, металлической крышей, черной крышей, отделкой планкеном и входной группой для охотников
Красивые виллы для охотников – 2 338 фото фасадов
2
