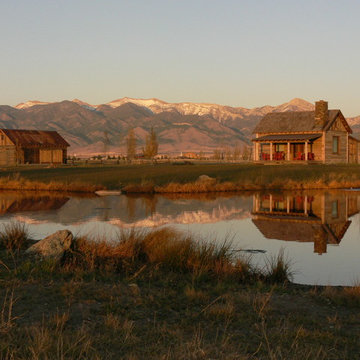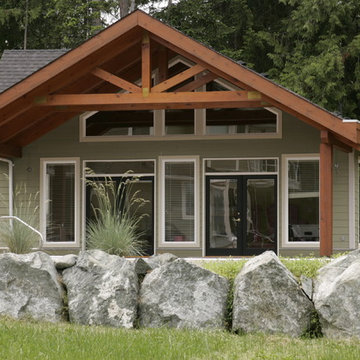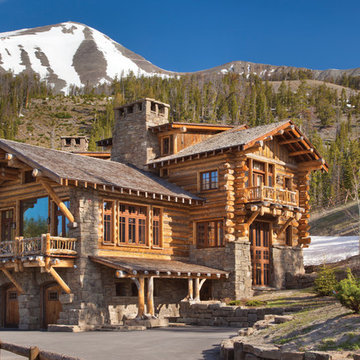Красивые виллы для охотников – 2 338 фото фасадов
Сортировать:
Бюджет
Сортировать:Популярное за сегодня
141 - 160 из 2 338 фото
1 из 3
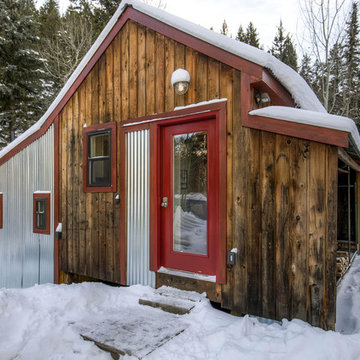
Little cabin in the snowy woods gets it's inspiration from the mining history of our little town. It's not quite finished, but will be in the spring. Stay tuned. Rustic reclaimed wood siding, corrugated metal siding & a little barnwood red to trim it out. Micro house cabin.
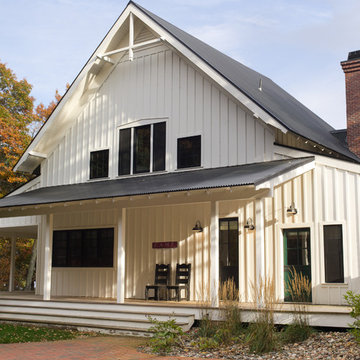
Gridley + Graves Photographers
BeDe Design
На фото: дом в стиле кантри для охотников с
На фото: дом в стиле кантри для охотников с
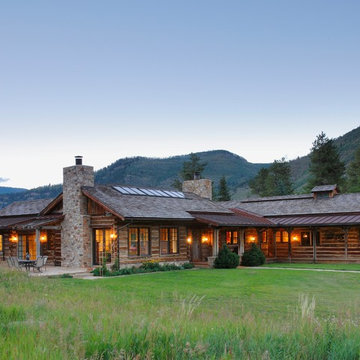
A rustic wood cabin set on a hillside just outside Vail, Colorado.
На фото: большой, одноэтажный, деревянный, коричневый дом в стиле рустика для охотников с
На фото: большой, одноэтажный, деревянный, коричневый дом в стиле рустика для охотников с
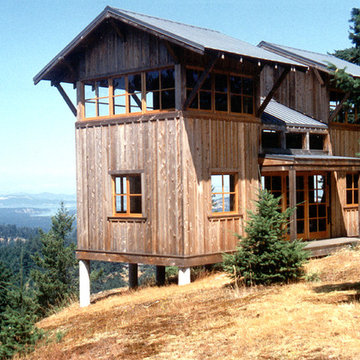
Свежая идея для дизайна: дом в стиле рустика для охотников - отличное фото интерьера
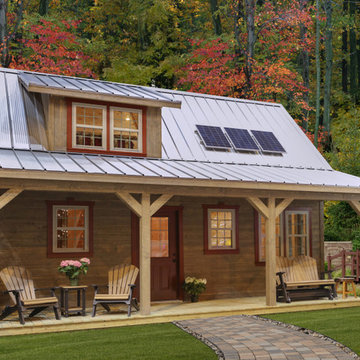
Our Weaver Barns "OFF THE GRID FRONTIER CABIN" was a hit on Facebook and at this year's show. The metal roof with the beautiful wooden beams beautifully compliment each other. This was part of Weaver Barns' largest display ever at the Great Big Home and Garden Show in Cleveland, Ohio. We built this beautiful cabin inside the I-X Center in Cleveland so there wasn't much natural light. Once it is built outside though, these beautiful windows let in a great amount of light. This Cabin can run fully off of the Solar Panels that are optional. A state of the art generator stores the solar power and can run everything including the fridge. The wood burning furnace adds warmth to this cabin and a traditional feel to the room. The furniture was provided by our sister company Weaver's Fine Furniture of Sugarcreek. Our Amish Country Builders crafted this cabin beautifully and is ready to be used as a primary home, hunting cabin or secret retreat.
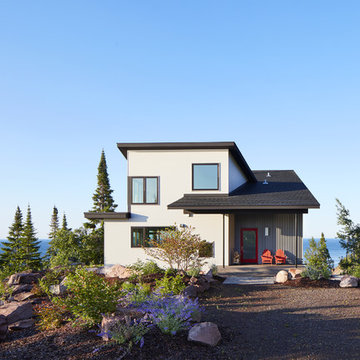
Designed by Dale Mulfinger, Jody McGuire
This new lake home takes advantage of the stunning landscape of Lake Superior. The compact floor plans minimize the site impact. The expressive building form blends the structure into the language of the cliff. The home provides a serene perch to view not only the big lake, but also to look back into the North Shore. With triple pane windows and careful details, this house surpasses the airtightness criteria set by the international Passive House Association, to keep life cozy on the North Shore all year round.
Construction by Dale Torgersen
Photography by Corey Gaffer
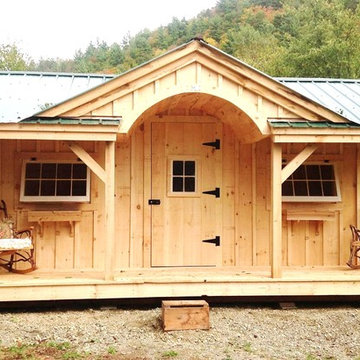
Excerpt via our website ~ The Gibraltar Cabin is a clever little cabin design that includes a porch with a very attractive eye-catching barrel arch at the entrance. The single door is complimented by an additional five foot wide double door on the gable end. The elegant country charm is achieved with the large barn sash windows and rustic board and batten siding and is protected by a green corrugated metal roof.
The post and beam frame makes this cabin a strong backyard out-building. A sturdy interior work bench has also been included. This rugged and attractive design is beautiful from the front view. This versatile design can be configured for many uses. It will make a perfect cabin, tiny house, getaway retreat, art studio, home office, garden or potting shed, kids playhouse, a pool house. Fitted with large double doors, the Gibraltar cabin is very capable of handling all your storage needs.
Any of our buildings can be customized to fit all of your needs. We offer insulation, plumbing and electrical packages; alternative choices for roofing, siding, flooring, windows, and doors; and other custom options such as built-in storage, decorative arches, cupolas, painting, staining, and flower boxes. Take a look at what we have to offer on our Options Pricing page or give our design team a call for a quote.
The basic model of this style is available as cabin kits (estimated assembly time - 2 people, 32 hours), diy micro cottage house plans, or fully assembled micro cabins.
Picture shows optional flower boxes.
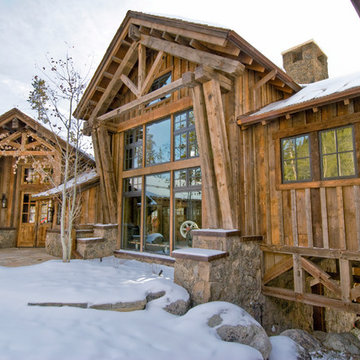
June Cannon, weathered timbers and barnwood board and bat siding
На фото: деревянный дом в стиле рустика для охотников с
На фото: деревянный дом в стиле рустика для охотников с
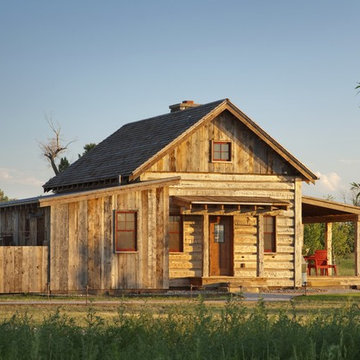
Swaback Architects // Gordon Gregory Photography
Свежая идея для дизайна: деревянный частный загородный дом в стиле рустика для охотников - отличное фото интерьера
Свежая идея для дизайна: деревянный частный загородный дом в стиле рустика для охотников - отличное фото интерьера
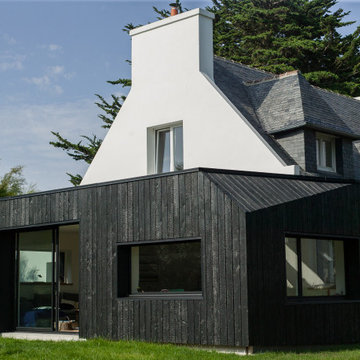
Rénovation d'une maison bretonne et extension de la pièce de vie
Свежая идея для дизайна: маленький, одноэтажный, деревянный, черный дом в морском стиле с плоской крышей, зеленой крышей, черной крышей и отделкой планкеном для на участке и в саду - отличное фото интерьера
Свежая идея для дизайна: маленький, одноэтажный, деревянный, черный дом в морском стиле с плоской крышей, зеленой крышей, черной крышей и отделкой планкеном для на участке и в саду - отличное фото интерьера
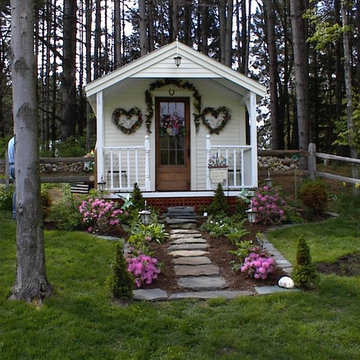
Excerpt from our website ~ While originally designed as a Pond House, this beautiful Prefab Cabin has an endless array of uses. With a 10×16 floor plan, this cabin can be a potting shed for your garden, a child’s playhouse, a space to watch the sunset or just a place to sit by the pond. Here at the Jamaica Cottage Shop we feel that our Prefab Cabins are an asset to any landscape. With an array of available options, these cabins can compliment any property as a combination guest house, meditation room, nature observation area, yoga studio, and sometimes, a study.
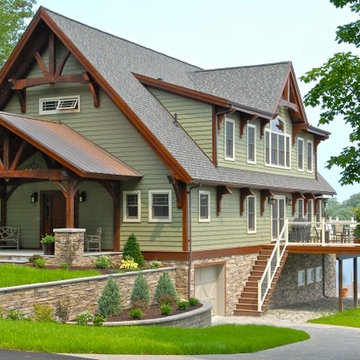
Стильный дизайн: большой, трехэтажный, зеленый дом в стиле кантри с облицовкой из винила для охотников - последний тренд
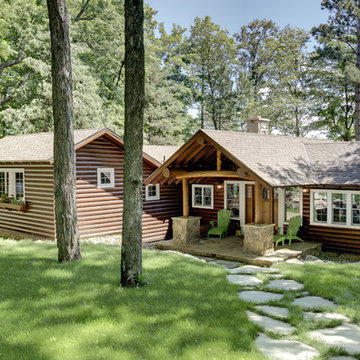
Lands End Development
На фото: маленький, одноэтажный, деревянный дом в стиле рустика для на участке и в саду, охотников
На фото: маленький, одноэтажный, деревянный дом в стиле рустика для на участке и в саду, охотников

La VILLA 01 se situe sur un site très atypique de 5m de large et de 100m de long. La maison se développe sur deux étages autour d'un patio central permettant d'apporter la lumière naturelle au cœur de l'habitat. Dessinée en séquences, l'ensemble des espaces servants (gaines réseaux, escaliers, WC, buanderies...) se concentre le long du mitoyen afin de libérer la perspective d'un bout à l'autre de la maison.
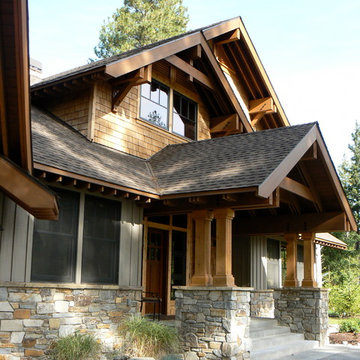
На фото: двухэтажный дом среднего размера в стиле рустика с комбинированной облицовкой и двускатной крышей для охотников
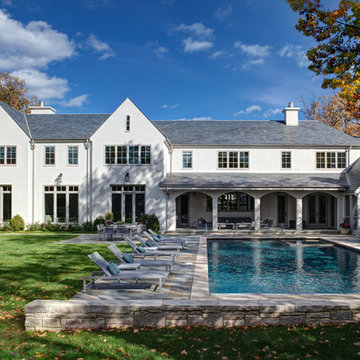
Источник вдохновения для домашнего уюта: двухэтажный, огромный, белый дом в классическом стиле с облицовкой из цементной штукатурки, вальмовой крышей, крышей из гибкой черепицы и серой крышей
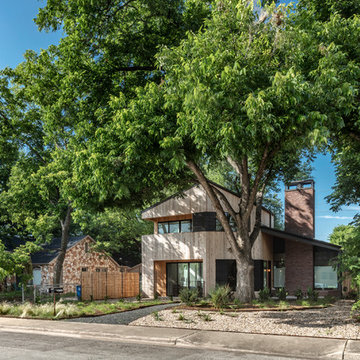
The cabin typology redux came out of the owner’s desire to have a house that is warm and familiar, but also “feels like you are on vacation.” The basis of the “Hewn House” design starts with a cabin’s simple form and materiality: a gable roof, a wood-clad body, a prominent fireplace that acts as the hearth, and integrated indoor-outdoor spaces. However, rather than a rustic style, the scheme proposes a clean-lined and “hewned” form, sculpted, to best fit on its urban infill lot.
The plan and elevation geometries are responsive to the unique site conditions. Existing prominent trees determined the faceted shape of the main house, while providing shade that projecting eaves of a traditional log cabin would otherwise offer. Deferring to the trees also allows the house to more readily tuck into its leafy East Austin neighborhood, and is therefore more quiet and secluded.
Natural light and coziness are key inside the home. Both the common zone and the private quarters extend to sheltered outdoor spaces of varying scales: the front porch, the private patios, and the back porch which acts as a transition to the backyard. Similar to the front of the house, a large cedar elm was preserved in the center of the yard. Sliding glass doors open up the interior living zone to the backyard life while clerestory windows bring in additional ambient light and tree canopy views. The wood ceiling adds warmth and connection to the exterior knotted cedar tongue & groove. The iron spot bricks with an earthy, reddish tone around the fireplace cast a new material interest both inside and outside. The gable roof is clad with standing seam to reinforced the clean-lined and faceted form. Furthermore, a dark gray shade of stucco contrasts and complements the warmth of the cedar with its coolness.
A freestanding guest house both separates from and connects to the main house through a small, private patio with a tall steel planter bed.
Photo by Charles Davis Smith
Красивые виллы для охотников – 2 338 фото фасадов
8
