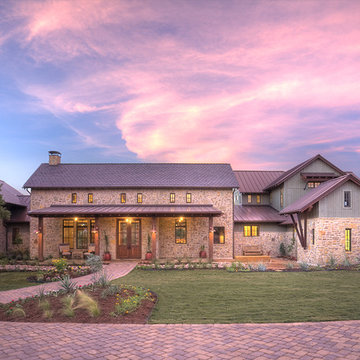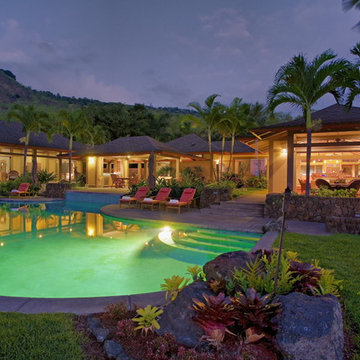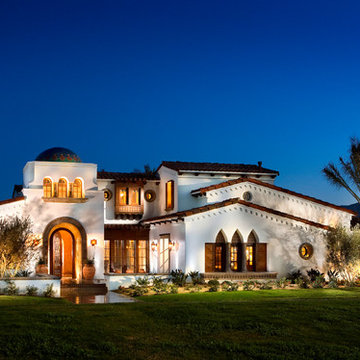Красивые виллы для охотников – 2 338 фото фасадов
Сортировать:
Бюджет
Сортировать:Популярное за сегодня
41 - 60 из 2 338 фото
1 из 3
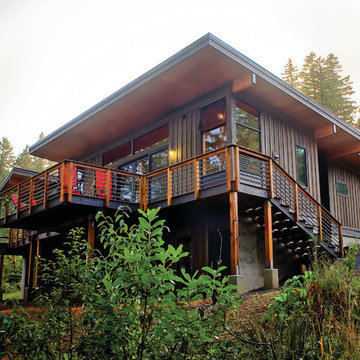
Spencer Lake Exterior by Method Homes. Photo credit Lannie Boesiger
На фото: деревянный дом в стиле модернизм для охотников
На фото: деревянный дом в стиле модернизм для охотников
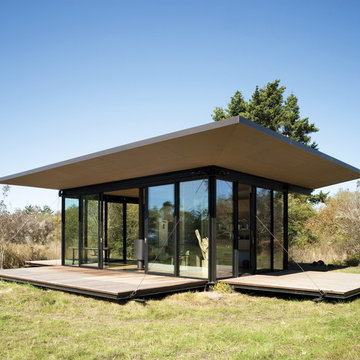
False Bay Writer's Cabin in San Juan Island, Washington by Olson Kundig Architects.
Photograph by Tim Bies.
Идея дизайна: маленький, одноэтажный, стеклянный дом в современном стиле для на участке и в саду, охотников
Идея дизайна: маленький, одноэтажный, стеклянный дом в современном стиле для на участке и в саду, охотников
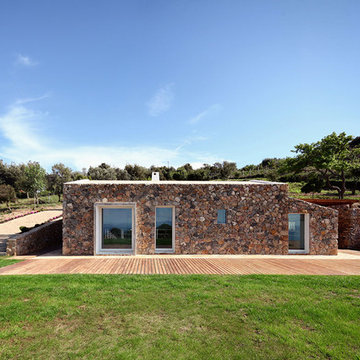
modostudio
Пример оригинального дизайна: маленький вилла в средиземноморском стиле с облицовкой из камня и плоской крышей для на участке и в саду
Пример оригинального дизайна: маленький вилла в средиземноморском стиле с облицовкой из камня и плоской крышей для на участке и в саду

Joseph Smith
Пример оригинального дизайна: деревянный, маленький дом в стиле рустика с двускатной крышей для на участке и в саду, охотников
Пример оригинального дизайна: деревянный, маленький дом в стиле рустика с двускатной крышей для на участке и в саду, охотников
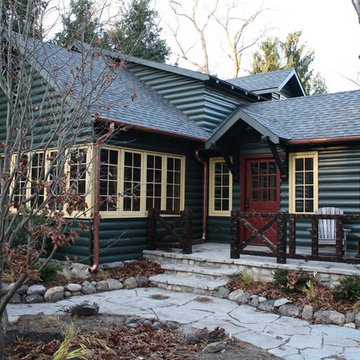
This original 1930's Michiana Log home was updated for year round use with an addition that included an Entry, connecting to a new two-car garage, Master Suite, Dining Room, Office, Bunk Room, and Screen Porch. Careful design consideration was given to maintaining the original cabin aesthetic, including the exterior materials and the intimacy of the interior spaces. Privacy and the creation of outdoor spaces was also a priority.
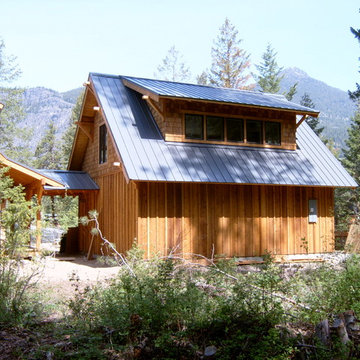
This project was for clients who we had worked with previously. A couple of years after we finished our first project with them - a remodel of their kitchen – these clients approached us again and asked us to design a weekend cabin for them in Eastern Washington. Located in the Wilson Ranch community of the Methow Valley, the area is a winter ski hub in Washington and a training ground for the US Nordic ski team. Our client skied collegiately for the University of Wisconsin and was attracted to this area for its miles of groomed trails and business networking opportunities. A lot of of Seattle’s newly minted wealth has weekend retreats in this valley and these folks dine at the same establishments on Friday and Saturday evenings.
Our solution for this cabin relies upon our favorite scheme – the Great Room concept. In this instance, the entire structure is anchored by a massive masonry fireplace and each room is strategically located to maximize the plan’s efficiency. Drawing upon the homestead history of this valley, we employed a rugged aesthetic that is reflective of the old west. In the Great Room itself, heavy timber trusses are utilized to great structural and aesthetic effect and contribute to the masculine theme. On a more contemporary note, the open floor plan flows seamlessly from space to space and the use of a window wall and high dormers introduce ample daylight throughout the interior. Typical of many of our structures, the exterior envelope is highly detailed while covered walkways provide shelter from the harsh winters in this region.
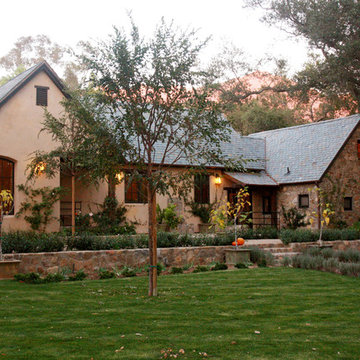
This 1912 stone structure was once a storage building adjacent a dilapidated single story wood cabin. The cabin was beyond repair, but the stone building was renovated and has become a master suite with a loft. The addition of the French Provencal inspired main residence was added in place of the cabin. A blue slate roof, lime washed plaster, exposed timbers and local stone complete the homes exterior while marrying the two structures and creating a welcoming weekend retreat for a Northern California couple.
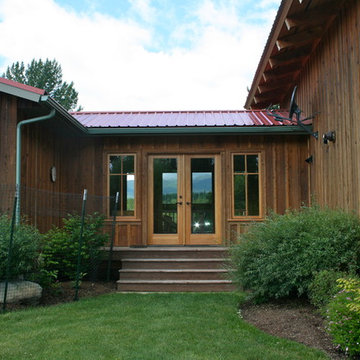
Rustic retreat for family gathering. An existing ranch house was remodeled and and guest rooms were connected by breezeways and decks for indoor/outdoor living in rural Idaho
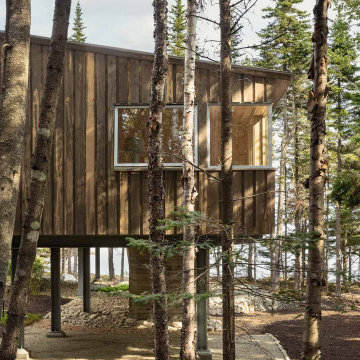
Bedroom Wing Gable
Пример оригинального дизайна: трехэтажный, деревянный, коричневый частный загородный дом среднего размера в стиле модернизм с односкатной крышей и металлической крышей для охотников
Пример оригинального дизайна: трехэтажный, деревянный, коричневый частный загородный дом среднего размера в стиле модернизм с односкатной крышей и металлической крышей для охотников

This new house is perched on a bluff overlooking Long Pond. The compact dwelling is carefully sited to preserve the property's natural features of surrounding trees and stone outcroppings. The great room doubles as a recording studio with high clerestory windows to capture views of the surrounding forest.
Photo by: Nat Rea Photography
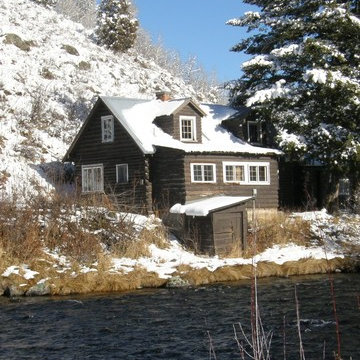
Exiting Cabin built in the 1930's
Photo by Jason Letham
Стильный дизайн: маленький, двухэтажный, деревянный, коричневый дом в стиле рустика для на участке и в саду, охотников - последний тренд
Стильный дизайн: маленький, двухэтажный, деревянный, коричневый дом в стиле рустика для на участке и в саду, охотников - последний тренд
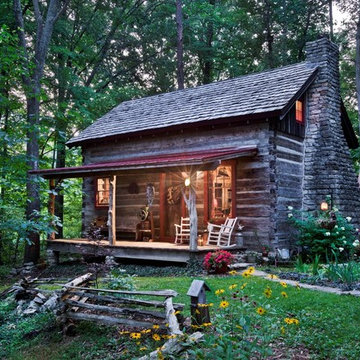
Roger Wade Photography. This project started with an erected cabin as seen in before shots. We replaced & insulated roof & rebuilt the porch. Ivy on the logs was removed, trim painted & chimney rechinked to log wall. Built stone steps at porch w/landscaping & rail fence. We Love it.
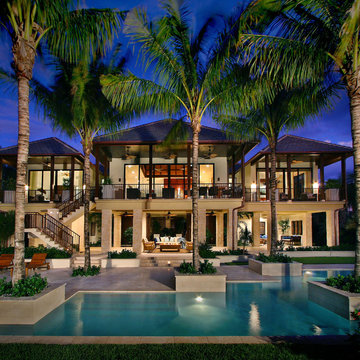
Our dreams of the tropics are framed in palms. Surrounding the exterior of this stunning home are wood-clad overhangs, complemented with copper gutters, providing shelter for rainy days in Paradise. For a welcome evening glow, wall sconces cast light on iris, agapanthus and crinum lily.
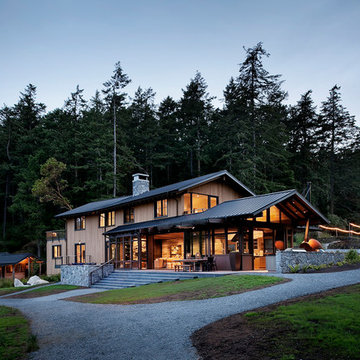
Rustic Modern Exterior of Private Residence Compound
На фото: большой, трехэтажный дом в стиле рустика для охотников
На фото: большой, трехэтажный дом в стиле рустика для охотников
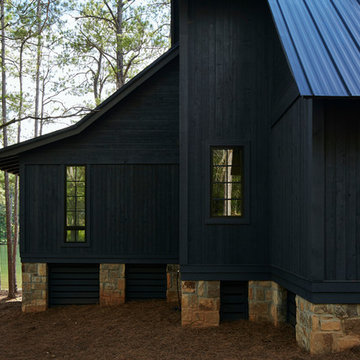
Пример оригинального дизайна: большой, двухэтажный, деревянный, черный частный загородный дом в стиле рустика с двускатной крышей и металлической крышей для охотников
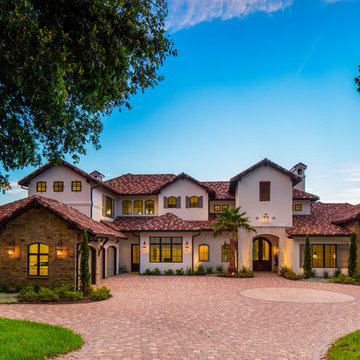
Источник вдохновения для домашнего уюта: двухэтажный, белый, огромный дом в средиземноморском стиле с вальмовой крышей и черепичной крышей
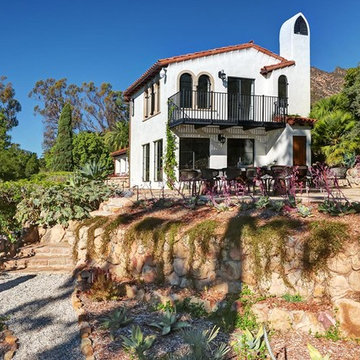
Свежая идея для дизайна: большой, двухэтажный, белый вилла в средиземноморском стиле с двускатной крышей - отличное фото интерьера
Красивые виллы для охотников – 2 338 фото фасадов
3
