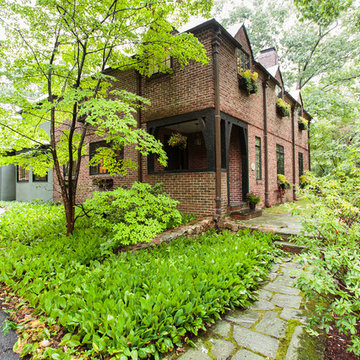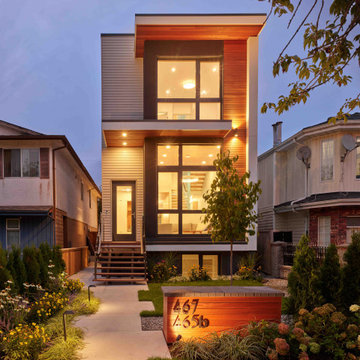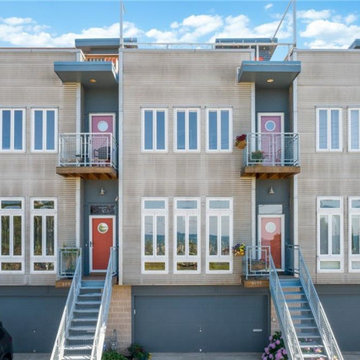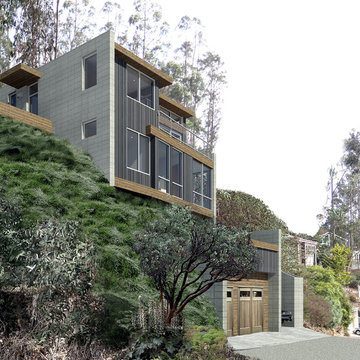Красивые трехэтажные дома в стиле ретро – 425 фото фасадов
Сортировать:
Бюджет
Сортировать:Популярное за сегодня
121 - 140 из 425 фото
1 из 3
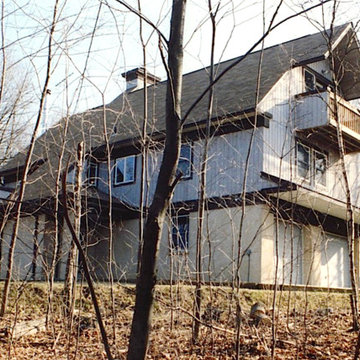
На фото: трехэтажный, бежевый дом среднего размера в стиле ретро с комбинированной облицовкой и двускатной крышей с
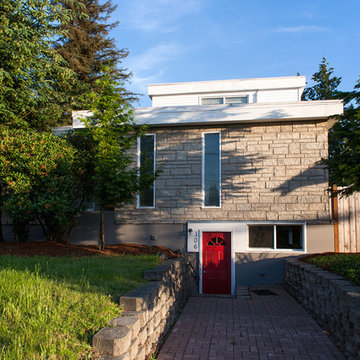
Пример оригинального дизайна: трехэтажный, серый дом среднего размера в стиле ретро с комбинированной облицовкой
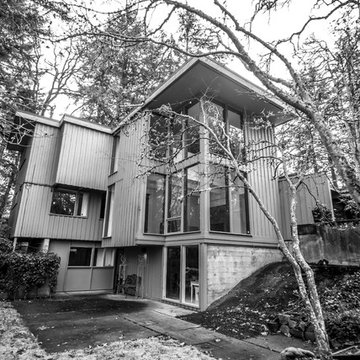
Here is an architecturally built mid-century modern home that was opened up between the kitchen and dining room, enlarged windows viewing out to a public park, porcelain tile floor, IKEA cabinets, IKEA appliances, quartz countertop, and subway tile backsplash.
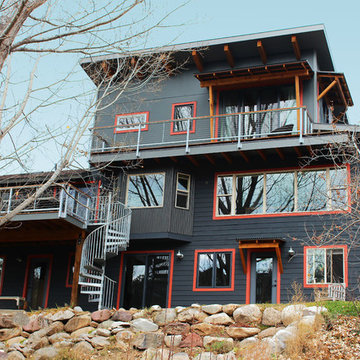
West side showing upper level addition with new master deck and new spiral stair from kitchen deck.
На фото: трехэтажный дом среднего размера в стиле ретро
На фото: трехэтажный дом среднего размера в стиле ретро
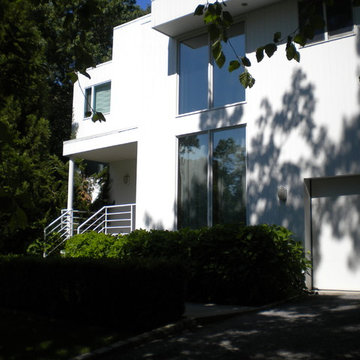
Стильный дизайн: большой, трехэтажный, белый частный загородный дом в стиле ретро с облицовкой из винила - последний тренд
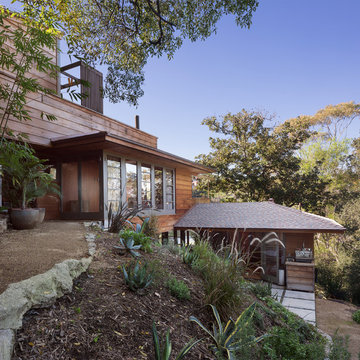
©Teague Hunziker.
Built in 1939. Architect Harwell Hamilton Harris.
На фото: трехэтажный, деревянный частный загородный дом в стиле ретро с крышей из гибкой черепицы с
На фото: трехэтажный, деревянный частный загородный дом в стиле ретро с крышей из гибкой черепицы с
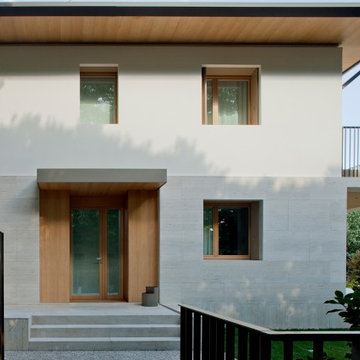
Il fronte principale
Пример оригинального дизайна: трехэтажный, бежевый частный загородный дом среднего размера в стиле ретро с облицовкой из камня, вальмовой крышей, металлической крышей, серой крышей и отделкой планкеном
Пример оригинального дизайна: трехэтажный, бежевый частный загородный дом среднего размера в стиле ретро с облицовкой из камня, вальмовой крышей, металлической крышей, серой крышей и отделкой планкеном
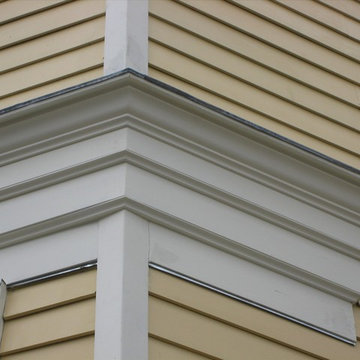
Cambridge MA - This mid 20th century rehab wanted to look young again.
James Hardie smooth fibercement siding and custom trim made this old house beautiful once again
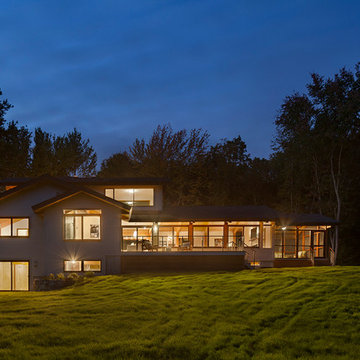
Partridge Pond is Acorn Deck House Company’s newest model home. This house is a contemporary take on the classic Deck House. Its open floor plan welcomes guests into the home, while still maintaining a sense of privacy in the master wing and upstairs bedrooms. It features an exposed post and beam structure throughout as well as the signature Deck House ceiling decking in the great room and master suite. The goal for the home was to showcase a mid-century modern and contemporary hybrid that inspires Deck House lovers, old and new.
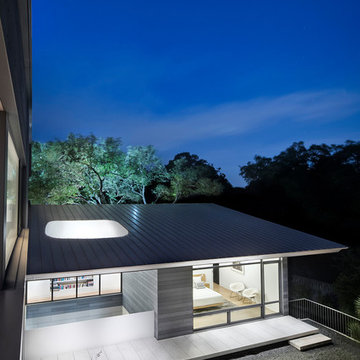
Paul Finkel
На фото: большой, трехэтажный, серый частный загородный дом в стиле ретро с облицовкой из ЦСП, двускатной крышей и металлической крышей
На фото: большой, трехэтажный, серый частный загородный дом в стиле ретро с облицовкой из ЦСП, двускатной крышей и металлической крышей
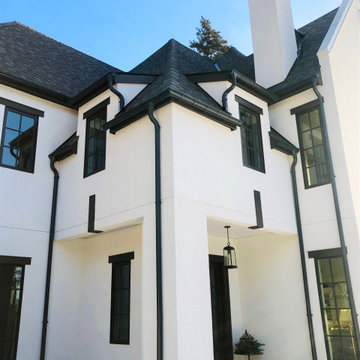
Пример оригинального дизайна: трехэтажный, белый частный загородный дом среднего размера в стиле ретро с облицовкой из цементной штукатурки, двускатной крышей и крышей из гибкой черепицы
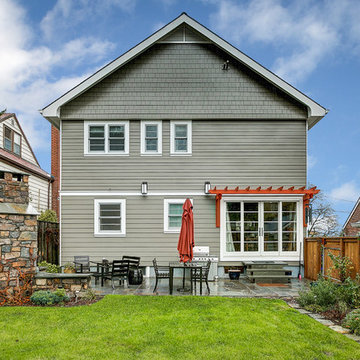
Featured in the 2016 Tour of Remodeled Homes and featured on KGW news channel 8 (Portland's NBC affiliate), this mid-century home received a completely new second story. The existing roof of the home was removed to accommodate the new floor. Blending the charm of the original home and its neighboring architecture was paramount. This home utilized all new Milgard Essence series windows and Marvin patio doors in addition to new hardi lap siding and hard shakes on the gables. Now, when looking at the streetscape, it looks as if this home was always this height.
After Rear Photo Courtesy Of: Real Estate Tours Photography
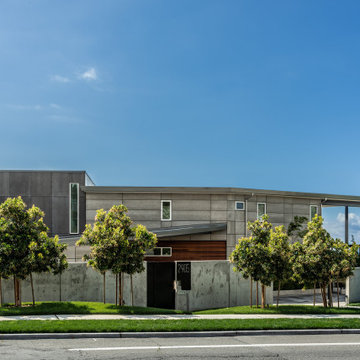
With the arrival of their new baby, my clients wanted to create a private, protected oasis from the street. The back of the house, however, flares out in a grand, three story, facetted, glass semi-circle overlooking the 180-degree unobstructed view of the Space Needle, Puget Sound, and the mountains.
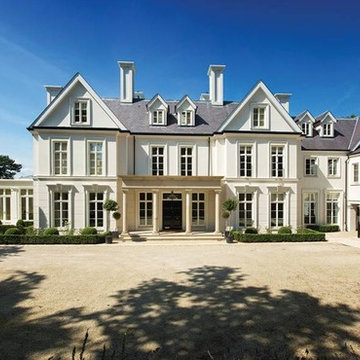
Paul Lindsay @ Christopher Hill
Пример оригинального дизайна: огромный, трехэтажный, бежевый частный загородный дом в стиле ретро с вальмовой крышей и крышей из смешанных материалов
Пример оригинального дизайна: огромный, трехэтажный, бежевый частный загородный дом в стиле ретро с вальмовой крышей и крышей из смешанных материалов
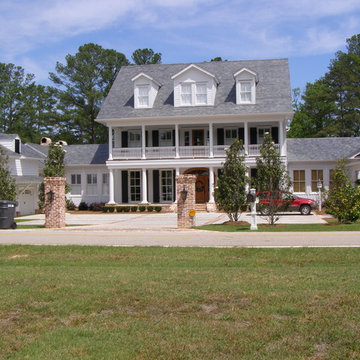
Свежая идея для дизайна: большой, трехэтажный, деревянный, белый дом в стиле ретро с двускатной крышей - отличное фото интерьера
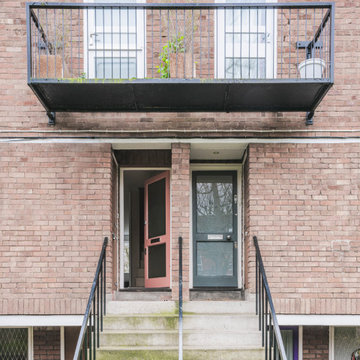
The property is a maisonette arranged on upper ground and first floor levels, is set within a 1980s terrace overlooking a similar development designed in 1976 by Sir Terry Farrell and Sir Nicholas Grimshaw.
The client wanted to convert the steep roofspace into additional accommodations and to reconfigure the existing house to improve the neglected interiors.
Once again our approach adopts a phenomenological strategy devised to stimulate the bodies of the users when negotiating different spaces, whether ascending or descending. Everyday movements around the house generate an enhanced choreography that transforms static spaces into a dynamic experience.
The reconfiguration of the middle floor aims to reduce circulation space in favour of larger bedrooms and service facilities. While the brick shell of the house is treated as a blank volume, the stairwell, designed as a subordinate space within a primary volume, is lined with birch plywood from ground to roof level. Concurrently the materials of seamless grey floors and white vertical surfaces, are reduced to the minimum to enhance the natural property of the timber in its phenomenological role.
With a strong conceptual approach the space can be handed over to the owner for appropriation and personalisation.
Красивые трехэтажные дома в стиле ретро – 425 фото фасадов
7
