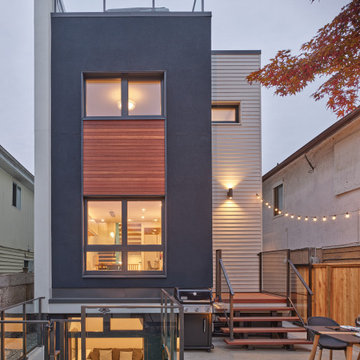Красивые трехэтажные дома в стиле ретро – 425 фото фасадов
Сортировать:
Бюджет
Сортировать:Популярное за сегодня
61 - 80 из 425 фото
1 из 3
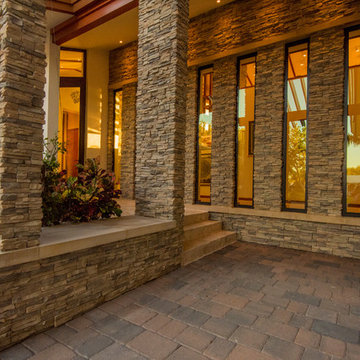
This is a home that was designed around the property. With views in every direction from the master suite and almost everywhere else in the home. The home was designed by local architect Randy Sample and the interior architecture was designed by Maurice Jennings Architecture, a disciple of E. Fay Jones. New Construction of a 4,400 sf custom home in the Southbay Neighborhood of Osprey, FL, just south of Sarasota.
Photo - Ricky Perrone
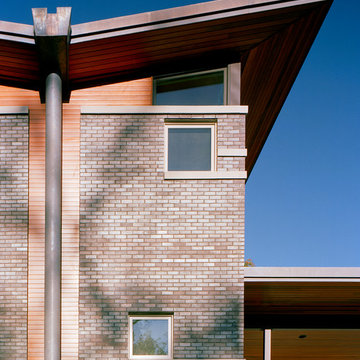
На фото: трехэтажный, кирпичный, коричневый частный загородный дом в стиле ретро с металлической крышей
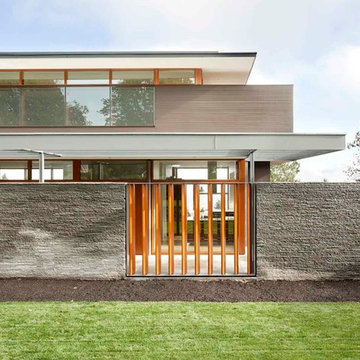
The Council Crest Residence is a renovation and addition to an early 1950s house built for inventor Karl Kurz, whose work included stereoscopic cameras and projectors. Designed by prominent local architect Roscoe Hemenway, the house was built with a traditional ranch exterior and a mid-century modern interior. It became known as “The View-Master House,” alluding to both the inventions of its owner and the dramatic view through the glass entry.
Approached from a small neighborhood park, the home was re-clad maintaining its welcoming scale, with privacy obtained through thoughtful placement of translucent glass, clerestory windows, and a stone screen wall. The original entry was maintained as a glass aperture, a threshold between the quiet residential neighborhood and the dramatic view over the city of Portland and landscape beyond. At the south terrace, an outdoor fireplace is integrated into the stone wall providing a comfortable space for the family and their guests.
Within the existing footprint, the main floor living spaces were completely remodeled. Raised ceilings and new windows create open, light filled spaces. An upper floor was added within the original profile creating a master suite, study, and south facing deck. Space flows freely around a central core while continuous clerestory windows reinforce the sense of openness and expansion as the roof and wall planes extend to the exterior.
Images By: Jeremy Bitterman, Photoraphy Portland OR
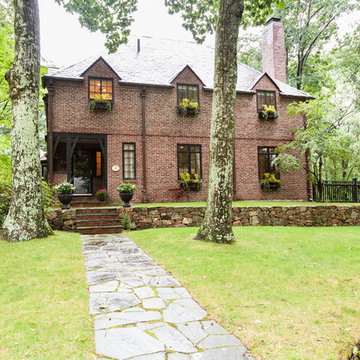
http://www.53deanrd.com
Источник вдохновения для домашнего уюта: огромный, трехэтажный, кирпичный, красный дом в стиле ретро
Источник вдохновения для домашнего уюта: огромный, трехэтажный, кирпичный, красный дом в стиле ретро
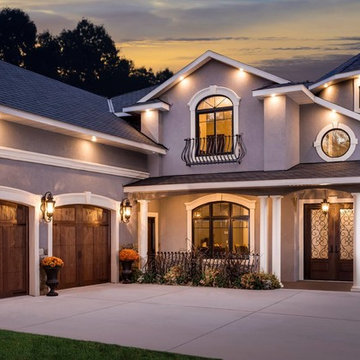
Свежая идея для дизайна: большой, трехэтажный, серый частный загородный дом в стиле ретро с облицовкой из цементной штукатурки, вальмовой крышей и крышей из гибкой черепицы - отличное фото интерьера
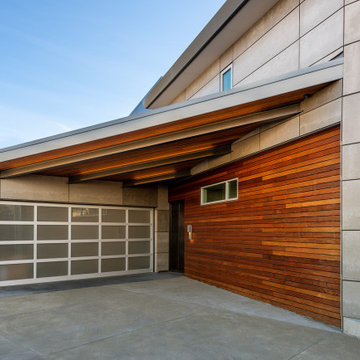
This contemporary frosted glass garage door hides a two car garage housing two electric car charging stations. Solar panels on the roof create most of the energy needed to run the house. Steel beams hold up a wood and metal roof and the wood paneling warms up the entry.
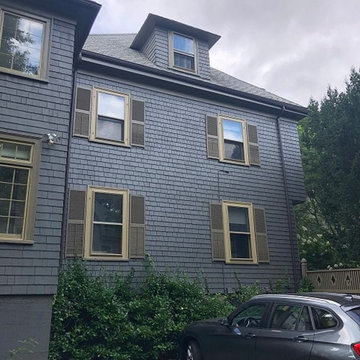
A traditional Massachusetts exterior paint color scheme usually consists of blue and white. The charcoal and gold is a great choice of colors because it still defines the beauty of the shingle siding by using a modernized, elegant variation of the traditional Massachusetts scheme. The owners of this home are now in the unique position of having their home match their car.
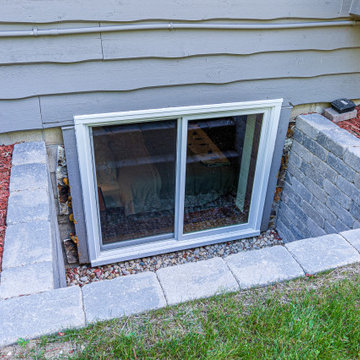
The wood windows that originally came with the house were full of degradation and in need of a replacement. The majority of the house now is installed with Infinity from Marvin replacement windows.
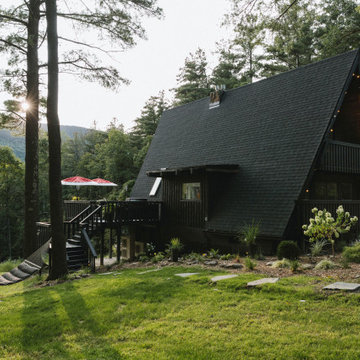
Thinking outside the box
Perched on a hilltop in the Catskills, this sleek 1960s A-frame is right at home among pointed firs and
mountain peaks.
An unfussy, but elegant design with modern shapes, furnishings, and material finishes both softens and enhances the home’s architecture and natural surroundings, bringing light and airiness to every room.
A clever peekaboo aesthetic enlivens many of the home’s new design elements―invisible touches of lucite, accented brass surfaces, oversized mirrors, and windows and glass partitions in the spa bathrooms, which give you all the comfort of a high-end hotel, and the feeling that you’re showering in nature.
Downstairs ample seating and a wet bar―a nod to your parents’ 70s basement―make a perfect space for entertaining. Step outside onto the spacious deck, fire up the grill, and enjoy the gorgeous mountain views.
Stonework, scattered like breadcrumbs around the 5-acre property, leads you to several lounging nooks, where you can stretch out with a book or take a soak in the hot tub.
Every thoughtful detail adds softness and magic to this forest home.
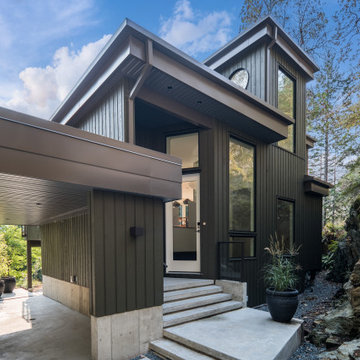
Our client fell in love with the original 80s style of this house. However, no part of it had been updated since it was built in 1981. Both the style and structure of the home needed to be drastically updated to turn this house into our client’s dream modern home. We are also excited to announce that this renovation has transformed this 80s house into a multiple award-winning home, including a major award for Renovator of the Year from the Vancouver Island Building Excellence Awards. The original layout for this home was certainly unique. In addition, there was wall-to-wall carpeting (even in the bathroom!) and a poorly maintained exterior.
There were several goals for the Modern Revival home. A new covered parking area, a more appropriate front entry, and a revised layout were all necessary. Therefore, it needed to have square footage added on as well as a complete interior renovation. One of the client’s key goals was to revive the modern 80s style that she grew up loving. Alfresco Living Design and A. Willie Design worked with Made to Last to help the client find creative solutions to their goals.
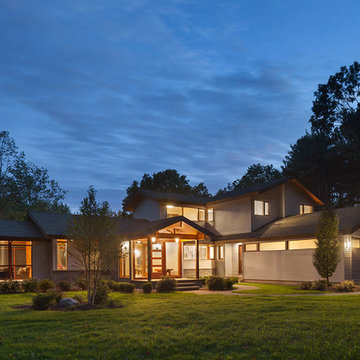
Partridge Pond is Acorn Deck House Company’s newest model home. This house is a contemporary take on the classic Deck House. Its open floor plan welcomes guests into the home, while still maintaining a sense of privacy in the master wing and upstairs bedrooms. It features an exposed post and beam structure throughout as well as the signature Deck House ceiling decking in the great room and master suite. The goal for the home was to showcase a mid-century modern and contemporary hybrid that inspires Deck House lovers, old and new.
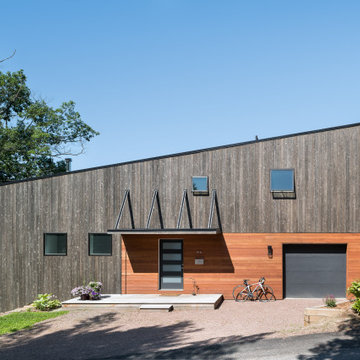
Идея дизайна: трехэтажный, деревянный частный загородный дом в стиле ретро с односкатной крышей
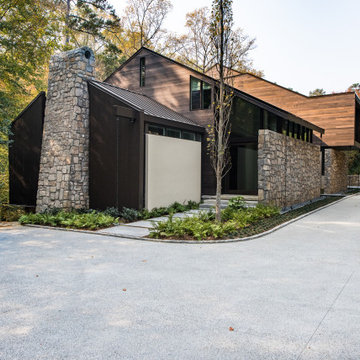
Идея дизайна: большой, трехэтажный, деревянный частный загородный дом в стиле ретро с отделкой доской с нащельником
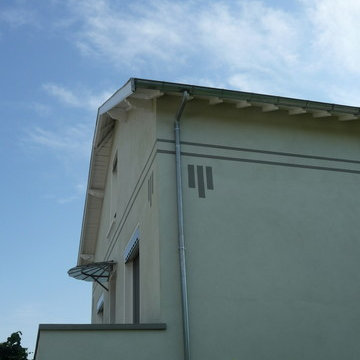
На фото: трехэтажный, зеленый частный загородный дом среднего размера в стиле ретро с облицовкой из цементной штукатурки, двускатной крышей и черепичной крышей с
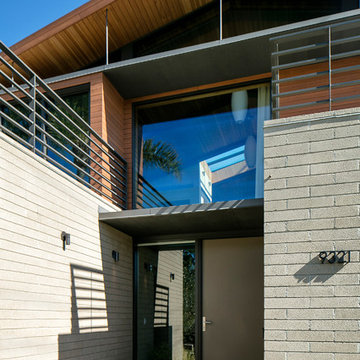
White brick creates a solid base for second-story wood paneling.
Photo: Jim Bartsch
Идея дизайна: большой, трехэтажный, разноцветный частный загородный дом в стиле ретро с комбинированной облицовкой и двускатной крышей
Идея дизайна: большой, трехэтажный, разноцветный частный загородный дом в стиле ретро с комбинированной облицовкой и двускатной крышей
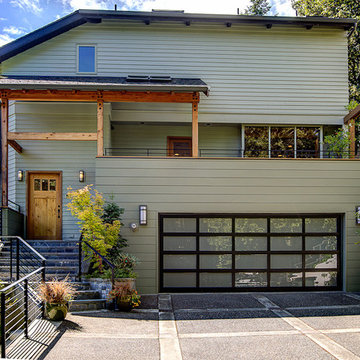
Gordon Wang © 2014
На фото: трехэтажный, деревянный, зеленый дом в стиле ретро
На фото: трехэтажный, деревянный, зеленый дом в стиле ретро
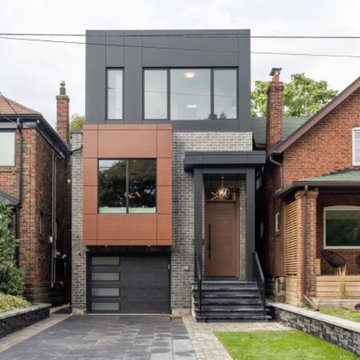
Custom Great Home Just Across Lake Ontario. Modern Open Concept Design For A Large 3 Bedrooms With Over 3100 Sq Ft. Living Space In High Demand, High Value Area. Skylights, Large Windows Overseeing The Lake. This Home Has 10 Feet Ceiling In Ground Floor, 9 Feet In Second And 12 Feet In Basement With Deep Lot And Upgraded Landscape With Jacuzzi.
Lots Of Upgrade: Wolf And Subzero Appliances, Wet Bar With Wine Cellar In Basement. Sound Speakers In All Floors And Security Camera. Upgraded Plumbing And Light Fixtures. Engineered Wood In All Floors And Imported Italian Porcelain.
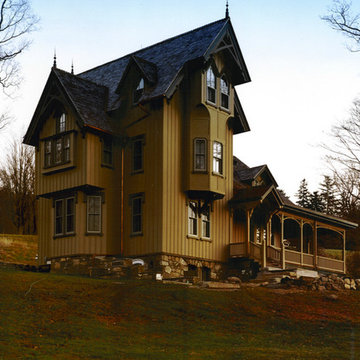
Стильный дизайн: большой, трехэтажный, желтый, деревянный частный загородный дом в стиле ретро с двускатной крышей и крышей из гибкой черепицы - последний тренд
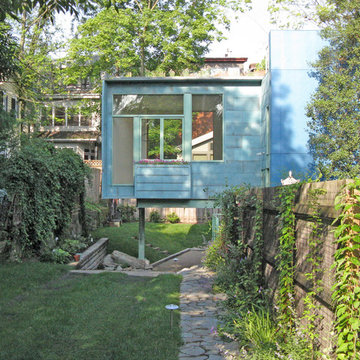
Eric Fisher
Идея дизайна: трехэтажный, синий дом среднего размера в стиле ретро с облицовкой из металла и плоской крышей
Идея дизайна: трехэтажный, синий дом среднего размера в стиле ретро с облицовкой из металла и плоской крышей
Красивые трехэтажные дома в стиле ретро – 425 фото фасадов
4
