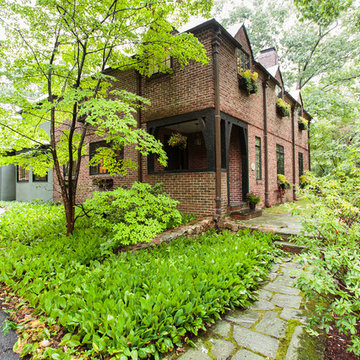Красивые трехэтажные дома в стиле ретро – 425 фото фасадов
Сортировать:
Бюджет
Сортировать:Популярное за сегодня
161 - 180 из 425 фото
1 из 3
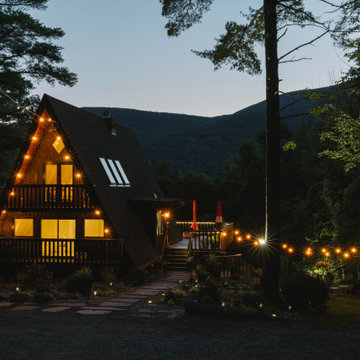
Thinking outside the box
Perched on a hilltop in the Catskills, this sleek 1960s A-frame is right at home among pointed firs and
mountain peaks.
An unfussy, but elegant design with modern shapes, furnishings, and material finishes both softens and enhances the home’s architecture and natural surroundings, bringing light and airiness to every room.
A clever peekaboo aesthetic enlivens many of the home’s new design elements―invisible touches of lucite, accented brass surfaces, oversized mirrors, and windows and glass partitions in the spa bathrooms, which give you all the comfort of a high-end hotel, and the feeling that you’re showering in nature.
Downstairs ample seating and a wet bar―a nod to your parents’ 70s basement―make a perfect space for entertaining. Step outside onto the spacious deck, fire up the grill, and enjoy the gorgeous mountain views.
Stonework, scattered like breadcrumbs around the 5-acre property, leads you to several lounging nooks, where you can stretch out with a book or take a soak in the hot tub.
Every thoughtful detail adds softness and magic to this forest home.
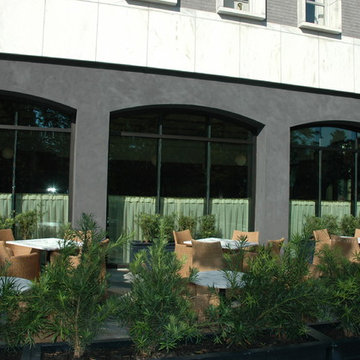
1960's federal building renovated into a contemporary hotel with the help of Charleston Limewash.
Limewash in grey on brick & stucco exterior.
Идея дизайна: огромный, трехэтажный, кирпичный, серый дом в стиле ретро
Идея дизайна: огромный, трехэтажный, кирпичный, серый дом в стиле ретро
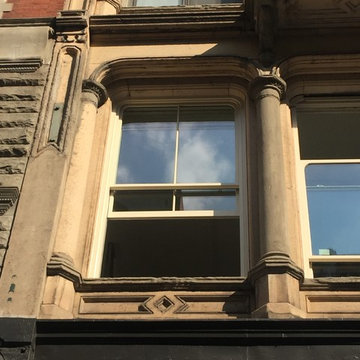
На фото: трехэтажный, коричневый многоквартирный дом среднего размера в стиле ретро с облицовкой из бетона, плоской крышей и крышей из гибкой черепицы
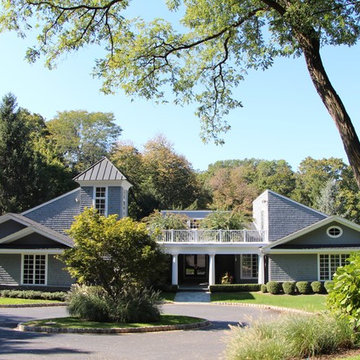
This home has a Mid Century Modern exterior and a transitional interior.
An expansive open floor plan keeps the flow going from the front door through the family room, sitting room and kitchen.
French doors and transoms with soaring 10'ceilings make the space open and airy.
Rustic elements like the amazing reclaimed wood wall add even more texture and depth to the fireplace facade.
Soft grays, neutrals, reds and browns are the color story here...
Fun textures and textiles with bold blocks of color.
We love it!
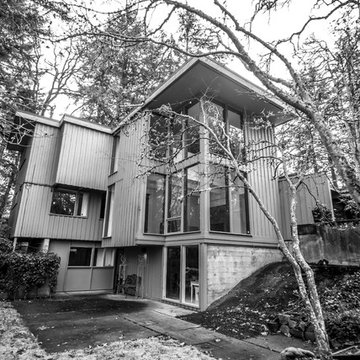
Here is an architecturally built mid-century modern home that was opened up between the kitchen and dining room, enlarged windows viewing out to a public park, porcelain tile floor, IKEA cabinets, IKEA appliances, quartz countertop, and subway tile backsplash.
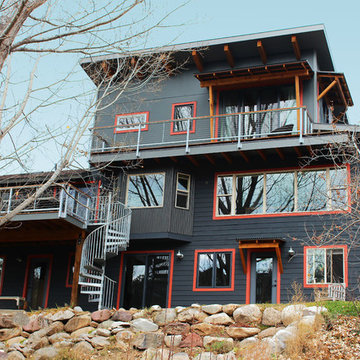
West side showing upper level addition with new master deck and new spiral stair from kitchen deck.
На фото: трехэтажный дом среднего размера в стиле ретро
На фото: трехэтажный дом среднего размера в стиле ретро
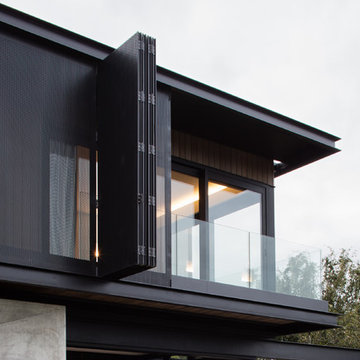
Emma Smales
Идея дизайна: трехэтажный дом в стиле ретро с облицовкой из бетона и односкатной крышей
Идея дизайна: трехэтажный дом в стиле ретро с облицовкой из бетона и односкатной крышей
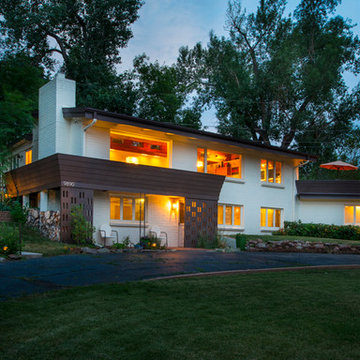
Blu Hartkopp
На фото: большой, трехэтажный, кирпичный, белый дом в стиле ретро с двускатной крышей с
На фото: большой, трехэтажный, кирпичный, белый дом в стиле ретро с двускатной крышей с
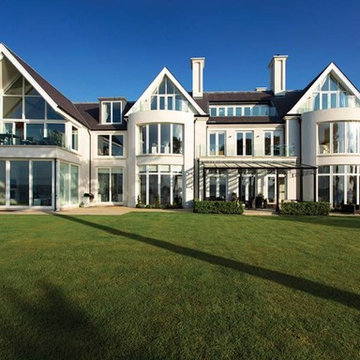
Paul Lindsay @ Christopher Hill
На фото: огромный, трехэтажный, бежевый частный загородный дом в стиле ретро с вальмовой крышей и крышей из смешанных материалов
На фото: огромный, трехэтажный, бежевый частный загородный дом в стиле ретро с вальмовой крышей и крышей из смешанных материалов
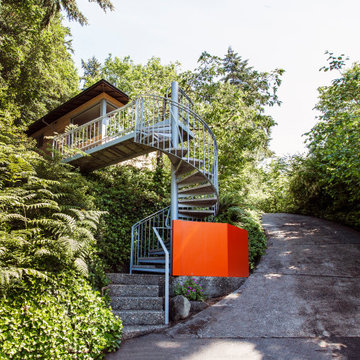
Shielded on three sides by the thick foliage of massive evergreen trees and a carpet of ferns, the jungle-like feel of the landscape provides a sense of solitude and privacy that are hard to come by in the area. The unconventional angular shape of the building works well on the sloping site in which the perimeter comes to a sharp point and required a unique re-imagining of spaces. This distinctive shape is most clearly displayed in the renovations of the custom kitchen and expanded third-floor master suite, each uses the diagonal wall as a means of adding interest and direction in the space.
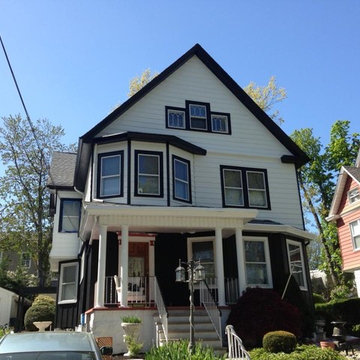
Стильный дизайн: большой, трехэтажный, белый дом в стиле ретро - последний тренд
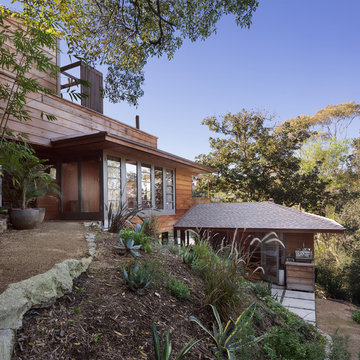
©Teague Hunziker
Mary and Lee Blair Residence and Studio. Architect Harwell Hamilton Harris. 1939
Источник вдохновения для домашнего уюта: трехэтажный, деревянный, коричневый частный загородный дом в стиле ретро
Источник вдохновения для домашнего уюта: трехэтажный, деревянный, коричневый частный загородный дом в стиле ретро
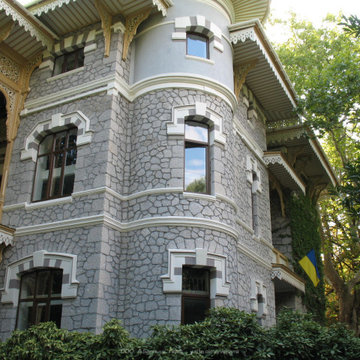
Источник вдохновения для домашнего уюта: большой, трехэтажный, серый частный загородный дом в стиле ретро с облицовкой из камня, двускатной крышей, металлической крышей и красной крышей
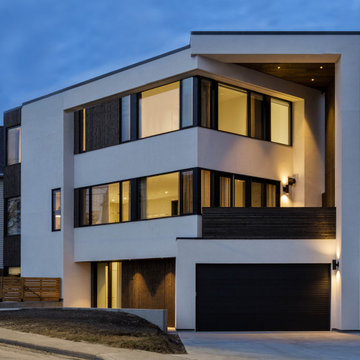
Стильный дизайн: трехэтажный, белый частный загородный дом в стиле ретро с комбинированной облицовкой и плоской крышей - последний тренд
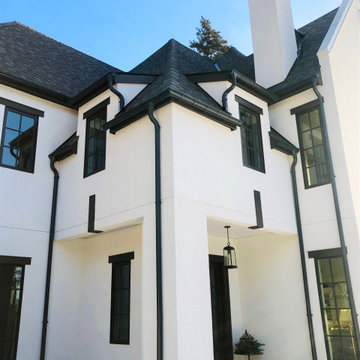
Пример оригинального дизайна: трехэтажный, белый частный загородный дом среднего размера в стиле ретро с облицовкой из цементной штукатурки, двускатной крышей и крышей из гибкой черепицы
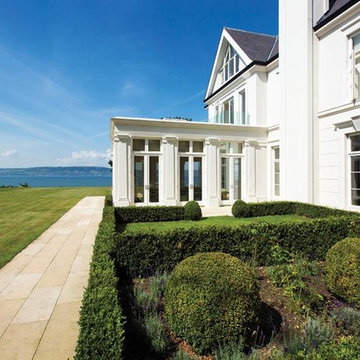
Paul Lindsay @ Christopher Hill
Источник вдохновения для домашнего уюта: огромный, трехэтажный, бежевый частный загородный дом в стиле ретро с вальмовой крышей и крышей из смешанных материалов
Источник вдохновения для домашнего уюта: огромный, трехэтажный, бежевый частный загородный дом в стиле ретро с вальмовой крышей и крышей из смешанных материалов
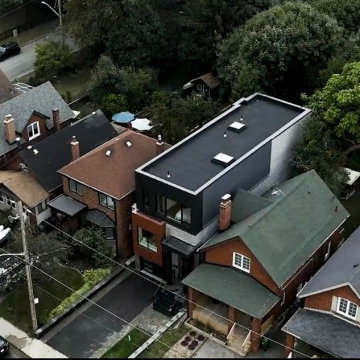
Custom Great Home Just Across Lake Ontario. Modern Open Concept Design For A Large 3 Bedrooms With Over 3100 Sq Ft. Living Space In High Demand, High Value Area. Skylights, Large Windows Overseeing The Lake. This Home Has 10 Feet Ceiling In Ground Floor, 9 Feet In Second And 12 Feet In Basement With Deep Lot And Upgraded Landscape With Jacuzzi.
Lots Of Upgrade: Wolf And Subzero Appliances, Wet Bar With Wine Cellar In Basement. Sound Speakers In All Floors And Security Camera. Upgraded Plumbing And Light Fixtures. Engineered Wood In All Floors And Imported Italian Porcelain.
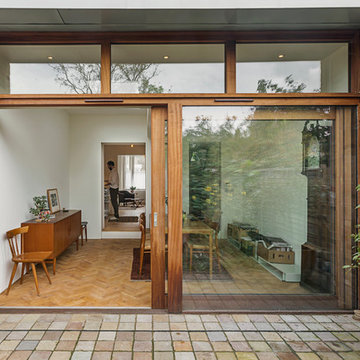
Justin Paget
На фото: маленький, трехэтажный, кирпичный таунхаус в стиле ретро для на участке и в саду
На фото: маленький, трехэтажный, кирпичный таунхаус в стиле ретро для на участке и в саду
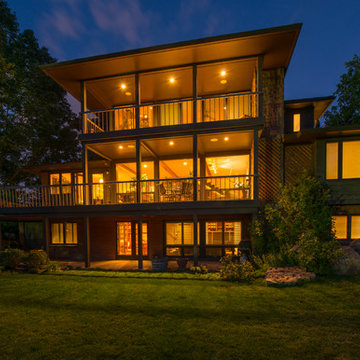
Blu Hartkopp
Идея дизайна: большой, трехэтажный, кирпичный, красный дом в стиле ретро с двускатной крышей
Идея дизайна: большой, трехэтажный, кирпичный, красный дом в стиле ретро с двускатной крышей
Красивые трехэтажные дома в стиле ретро – 425 фото фасадов
9
