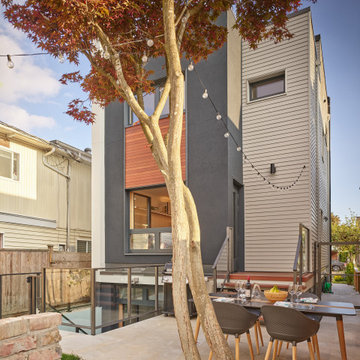Красивые трехэтажные дома в стиле ретро – 425 фото фасадов
Сортировать:
Бюджет
Сортировать:Популярное за сегодня
41 - 60 из 425 фото
1 из 3
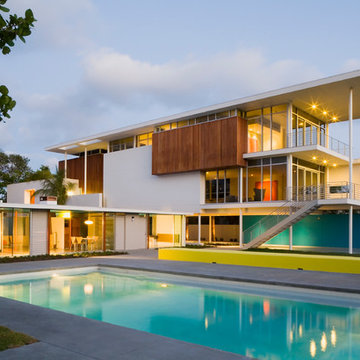
Steven Brooke Studios | Twitchell and Rudolph
Свежая идея для дизайна: трехэтажный, деревянный дом в стиле ретро с плоской крышей - отличное фото интерьера
Свежая идея для дизайна: трехэтажный, деревянный дом в стиле ретро с плоской крышей - отличное фото интерьера
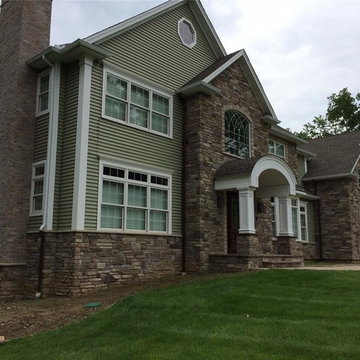
This gracious home sits at the end of a cul-de-sac and beautifully blends in with other colonial architectural style homes in this small sub-division in Marlborough, CT. Chris Scutnik of Creative Design Builders, wanted to go with windows and doors made from durable fiberglass. His key challenge was determining the exact sizes and shapes of the multiple window openings. The ability to place the window order after the house was framed, along with quick delivery, also dictated the choice of windows and doors.

Our client fell in love with the original 80s style of this house. However, no part of it had been updated since it was built in 1981. Both the style and structure of the home needed to be drastically updated to turn this house into our client’s dream modern home. We are also excited to announce that this renovation has transformed this 80s house into a multiple award-winning home, including a major award for Renovator of the Year from the Vancouver Island Building Excellence Awards. The original layout for this home was certainly unique. In addition, there was wall-to-wall carpeting (even in the bathroom!) and a poorly maintained exterior.
There were several goals for the Modern Revival home. A new covered parking area, a more appropriate front entry, and a revised layout were all necessary. Therefore, it needed to have square footage added on as well as a complete interior renovation. One of the client’s key goals was to revive the modern 80s style that she grew up loving. Alfresco Living Design and A. Willie Design worked with Made to Last to help the client find creative solutions to their goals.
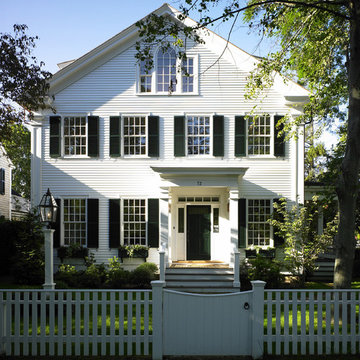
This Greek revival style home is nestled on the quaint streets of downtown Edgartown, Martha's Vineyard. Greg Premru Photography
Стильный дизайн: трехэтажный, белый дом среднего размера в стиле ретро - последний тренд
Стильный дизайн: трехэтажный, белый дом среднего размера в стиле ретро - последний тренд
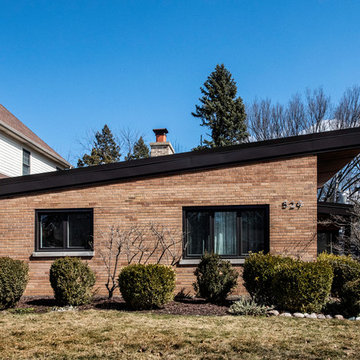
Matt Adema Media
Пример оригинального дизайна: маленький, трехэтажный, оранжевый частный загородный дом в стиле ретро с облицовкой из металла и односкатной крышей для на участке и в саду
Пример оригинального дизайна: маленький, трехэтажный, оранжевый частный загородный дом в стиле ретро с облицовкой из металла и односкатной крышей для на участке и в саду
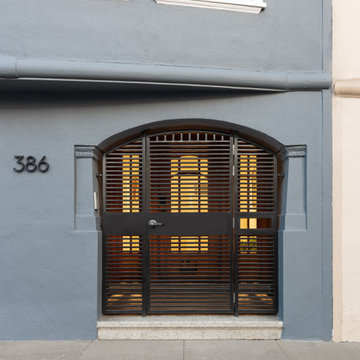
Свежая идея для дизайна: трехэтажный, серый частный загородный дом среднего размера в стиле ретро с облицовкой из цементной штукатурки - отличное фото интерьера
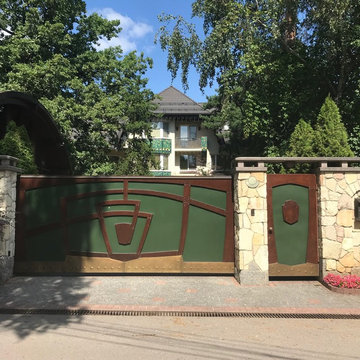
Пример оригинального дизайна: трехэтажный дом среднего размера в стиле ретро с облицовкой из камня, черепичной крышей и серой крышей
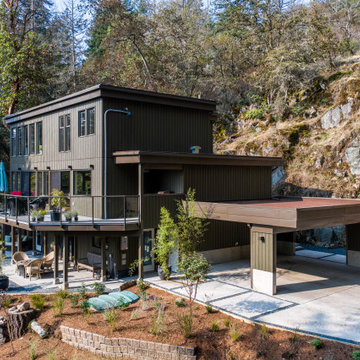
Our client fell in love with the original 80s style of this house. However, no part of it had been updated since it was built in 1981. Both the style and structure of the home needed to be drastically updated to turn this house into our client’s dream modern home. We are also excited to announce that this renovation has transformed this 80s house into a multiple award-winning home, including a major award for Renovator of the Year from the Vancouver Island Building Excellence Awards. The original layout for this home was certainly unique. In addition, there was wall-to-wall carpeting (even in the bathroom!) and a poorly maintained exterior.
There were several goals for the Modern Revival home. A new covered parking area, a more appropriate front entry, and a revised layout were all necessary. Therefore, it needed to have square footage added on as well as a complete interior renovation. One of the client’s key goals was to revive the modern 80s style that she grew up loving. Alfresco Living Design and A. Willie Design worked with Made to Last to help the client find creative solutions to their goals.
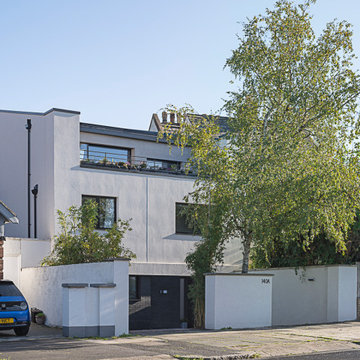
A 1960's three-storey property originally designed in the ‘upside-down’ style with an open-plan living space retrofitted to EnerPHit Plus certified standard. The project team aimed to retain as much of the existing structure and materials as possible, including the reuse of decommissioned pre-existing underfloor heating pipes.
To achieve EnerPHit Plus requirements involved careful consideration of how to introduce the airtightness to the existing building fabric without affecting the overall appearance of the existing house. There were also challenges about how to resolve thermal bridging between the new triple glazed windows and the existing walls.
The house needed extensive repair works addressing air leakages and damp, but the the client was keen to retain many of the original features of the modernist 1960s aesthetic. The building's reinforced-concrete structure presented difficulties since it was hard to know the condition of the structure, and where the pre-stressed areas would be, until the building work was underway.
Different wall build-ups (using internal or external wall insulation, such as EcoCork lime plaster, ThermaLine render or wood-based Steico insulation) were needed depending on the orientation of the building. The outside of the building was fully re-rendered, alongside making good windowsills with leaking flashings. The project team aimed to retain as much of the existing structure and materials as possible, including the reuse of decommissioned pre-existing underfloor heating pipes.
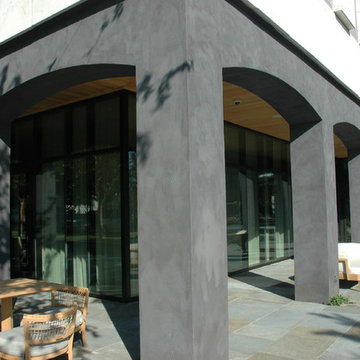
1960's federal building renovated into a contemporary hotel with the help of Charleston Limewash.
Limewash in grey tones on brick & stucco exterior.
Источник вдохновения для домашнего уюта: огромный, трехэтажный, кирпичный, серый дом в стиле ретро
Источник вдохновения для домашнего уюта: огромный, трехэтажный, кирпичный, серый дом в стиле ретро
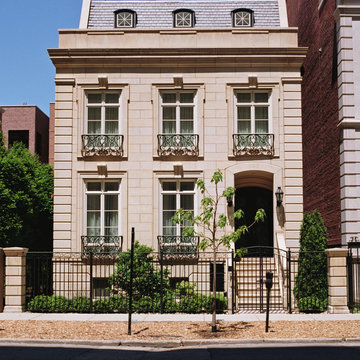
Custom built Chicago home
Идея дизайна: трехэтажный, бежевый дом среднего размера в стиле ретро с облицовкой из камня
Идея дизайна: трехэтажный, бежевый дом среднего размера в стиле ретро с облицовкой из камня
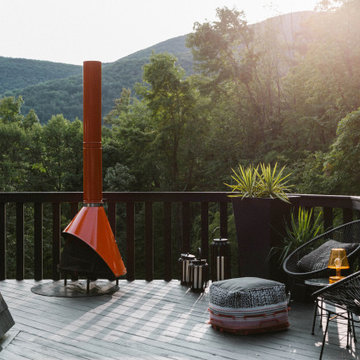
Thinking outside the box
Perched on a hilltop in the Catskills, this sleek 1960s A-frame is right at home among pointed firs and
mountain peaks.
An unfussy, but elegant design with modern shapes, furnishings, and material finishes both softens and enhances the home’s architecture and natural surroundings, bringing light and airiness to every room.
A clever peekaboo aesthetic enlivens many of the home’s new design elements―invisible touches of lucite, accented brass surfaces, oversized mirrors, and windows and glass partitions in the spa bathrooms, which give you all the comfort of a high-end hotel, and the feeling that you’re showering in nature.
Downstairs ample seating and a wet bar―a nod to your parents’ 70s basement―make a perfect space for entertaining. Step outside onto the spacious deck, fire up the grill, and enjoy the gorgeous mountain views.
Stonework, scattered like breadcrumbs around the 5-acre property, leads you to several lounging nooks, where you can stretch out with a book or take a soak in the hot tub.
Every thoughtful detail adds softness and magic to this forest home.
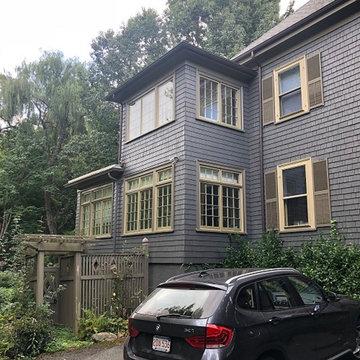
This photo, which shows the tall trees and small shrubs around the house, is a good representation of how paint colors can work well with nature. The gold of the window frames and shutters stand in contrast to the green of the foliage. The charcoal grey works to make the house feel very much as if it belongs to its surroundings.
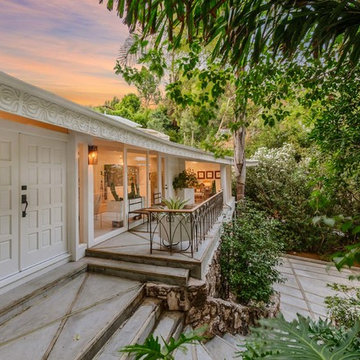
Пример оригинального дизайна: большой, трехэтажный, белый частный загородный дом в стиле ретро
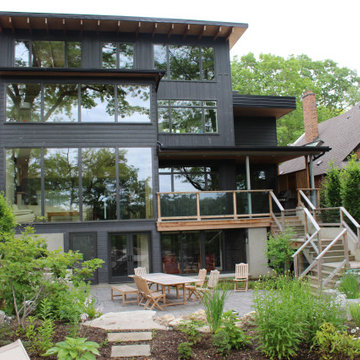
Rear view of the 3 storey addition and new walkout basement with muskoka room to a mid-century modern bloor-west village home.
Источник вдохновения для домашнего уюта: большой, трехэтажный, серый частный загородный дом в стиле ретро с облицовкой из камня, плоской крышей и зеленой крышей
Источник вдохновения для домашнего уюта: большой, трехэтажный, серый частный загородный дом в стиле ретро с облицовкой из камня, плоской крышей и зеленой крышей
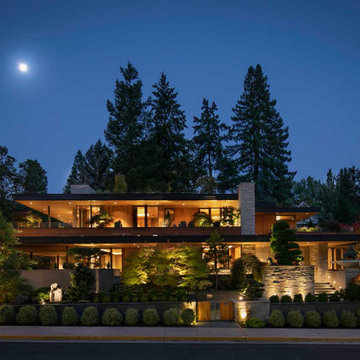
The tiered entry flows up gracefully to the front door, while the cantilevered balconies and long deep eaves create sanctuary. Each of these tiers is landscaped elegantly with mature plants that were meticulously placed, creating privacy from the streetscape.
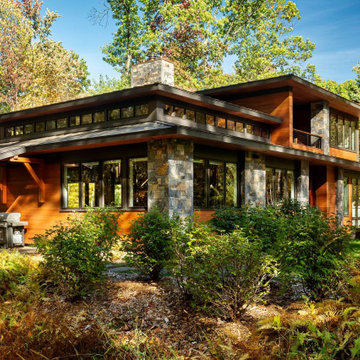
Стильный дизайн: трехэтажный, деревянный дом среднего размера в стиле ретро с вальмовой крышей - последний тренд
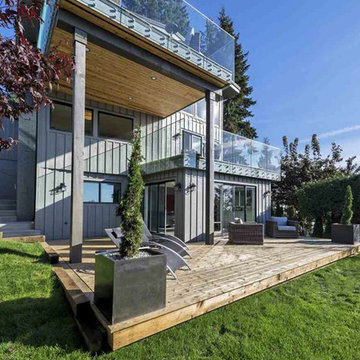
Идея дизайна: огромный, трехэтажный, деревянный, бежевый частный загородный дом в стиле ретро с двускатной крышей и крышей из гибкой черепицы
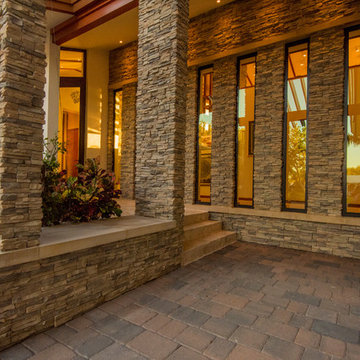
This is a home that was designed around the property. With views in every direction from the master suite and almost everywhere else in the home. The home was designed by local architect Randy Sample and the interior architecture was designed by Maurice Jennings Architecture, a disciple of E. Fay Jones. New Construction of a 4,400 sf custom home in the Southbay Neighborhood of Osprey, FL, just south of Sarasota.
Photo - Ricky Perrone
Красивые трехэтажные дома в стиле ретро – 425 фото фасадов
3
