Красивые огромные дома в стиле рустика – 2 001 фото фасадов
Сортировать:
Бюджет
Сортировать:Популярное за сегодня
121 - 140 из 2 001 фото
1 из 3
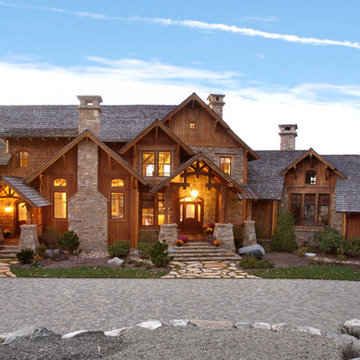
Designed by MossCreek, this beautiful timber frame home includes signature MossCreek style elements such as natural materials, expression of structure, elegant rustic design, and perfect use of space in relation to build site. Photo by Mark Smith
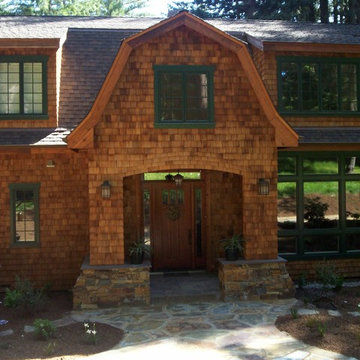
Bonny Doon Estate entrance. Architect - Jim Stroupe
Идея дизайна: огромный, двухэтажный, деревянный, коричневый дом в стиле рустика
Идея дизайна: огромный, двухэтажный, деревянный, коричневый дом в стиле рустика
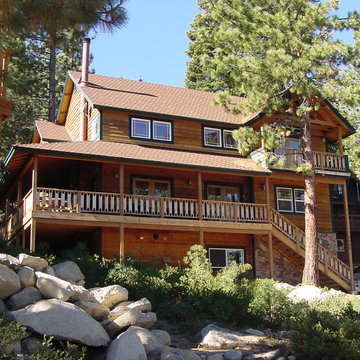
This three bed, three bath house located on the West Shore of Lake Tahoe was inspired by Adirondack Camps
Пример оригинального дизайна: огромный, трехэтажный, деревянный, коричневый частный загородный дом в стиле рустика с двускатной крышей и черепичной крышей
Пример оригинального дизайна: огромный, трехэтажный, деревянный, коричневый частный загородный дом в стиле рустика с двускатной крышей и черепичной крышей
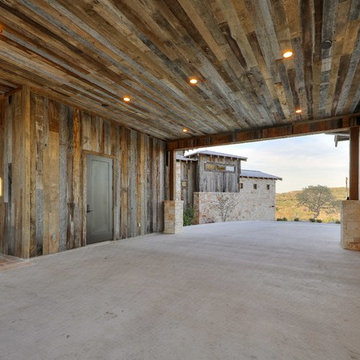
?: Lauren Keller | Luxury Real Estate Services, LLC
Reclaimed Wood Flooring - Sovereign Plank Wood Flooring - https://www.woodco.com/products/sovereign-plank/
Reclaimed Hand Hewn Beams - https://www.woodco.com/products/reclaimed-hand-hewn-beams/
Reclaimed Oak Patina Faced Floors, Skip Planed, Original Saw Marks. Wide Plank Reclaimed Oak Floors, Random Width Reclaimed Flooring.
Reclaimed Beams in Ceiling - Hand Hewn Reclaimed Beams.
Barnwood Paneling & Ceiling - Wheaton Wallboard
Reclaimed Beam Mantel
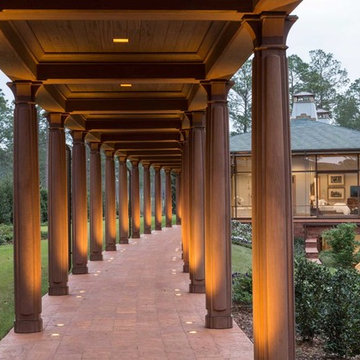
Photo: Durston Saylor
Источник вдохновения для домашнего уюта: огромный, двухэтажный, стеклянный частный загородный дом в стиле рустика с вальмовой крышей и черепичной крышей
Источник вдохновения для домашнего уюта: огромный, двухэтажный, стеклянный частный загородный дом в стиле рустика с вальмовой крышей и черепичной крышей
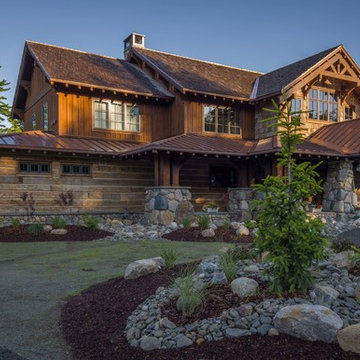
Carolina Timberworks
На фото: огромный, двухэтажный, деревянный, коричневый частный загородный дом в стиле рустика с крышей из смешанных материалов и двускатной крышей
На фото: огромный, двухэтажный, деревянный, коричневый частный загородный дом в стиле рустика с крышей из смешанных материалов и двускатной крышей
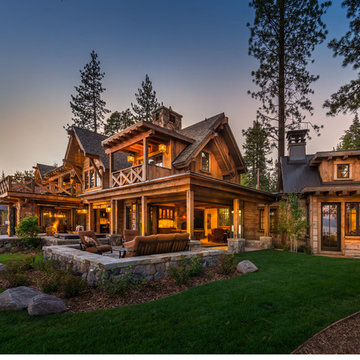
Closeup of the Guest Master wing, showing reclaimed plank siding with faux chinking, and corrugated metal roofing. The Family Room has 2 walls of glass doors that open up to the terrace.
(c) SANDBOX & Vance Fox Photography
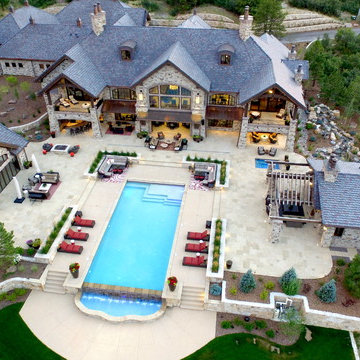
This exclusive guest home features excellent and easy to use technology throughout. The idea and purpose of this guesthouse is to host multiple charity events, sporting event parties, and family gatherings. The roughly 90-acre site has impressive views and is a one of a kind property in Colorado.
The project features incredible sounding audio and 4k video distributed throughout (inside and outside). There is centralized lighting control both indoors and outdoors, an enterprise Wi-Fi network, HD surveillance, and a state of the art Crestron control system utilizing iPads and in-wall touch panels. Some of the special features of the facility is a powerful and sophisticated QSC Line Array audio system in the Great Hall, Sony and Crestron 4k Video throughout, a large outdoor audio system featuring in ground hidden subwoofers by Sonance surrounding the pool, and smart LED lighting inside the gorgeous infinity pool.
J Gramling Photos
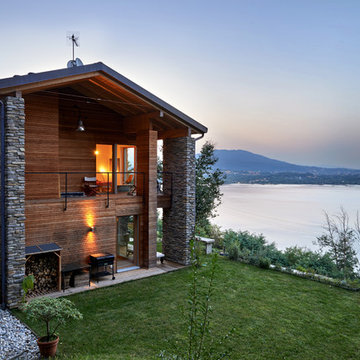
Стильный дизайн: огромный, двухэтажный, коричневый частный загородный дом в стиле рустика с комбинированной облицовкой, двускатной крышей и черепичной крышей - последний тренд
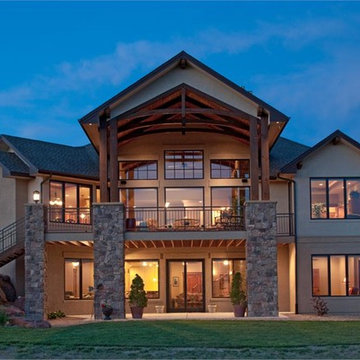
The rear exterior of this luxury home showcased the main level covered deck, as well as covered patio on the lower level. Exposed wood beams add rustic style to this classic Texas-style home.
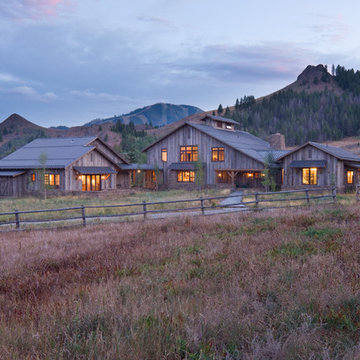
A couple from the Chicago area created a home they can enjoy and reconnect with their fully grown sons and expanding families, to fish and ski.
Reclaimed post and beam barn from Vermont as the primary focus with extensions leading to a master suite; garage and artist’s studio. A four bedroom home with ample space for entertaining with surrounding patio with an exterior fireplace
Reclaimed board siding; stone and metal roofing
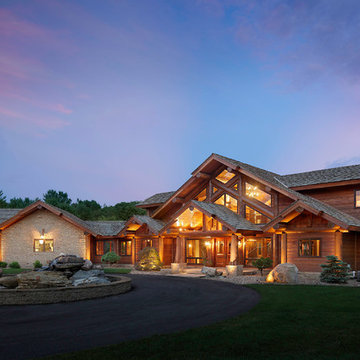
Manufacturer: PrecisionCraft Log & Timber Homes - https://www.precisioncraft.com/
Builder: Denny Building Services
Location: Bowling Green, KY
Project Name: Bowling Green Residence
Square Feet: 4,822
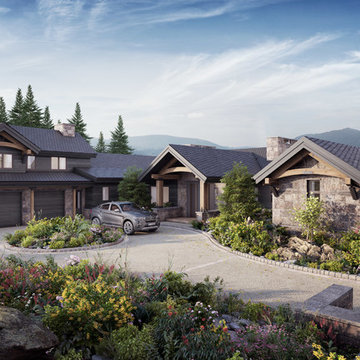
The stone and timber construction designed with clean lines and sleek accents make this home the definition of mountain modern design.
Источник вдохновения для домашнего уюта: огромный, двухэтажный, серый частный загородный дом в стиле рустика с облицовкой из камня, двускатной крышей и крышей из гибкой черепицы
Источник вдохновения для домашнего уюта: огромный, двухэтажный, серый частный загородный дом в стиле рустика с облицовкой из камня, двускатной крышей и крышей из гибкой черепицы
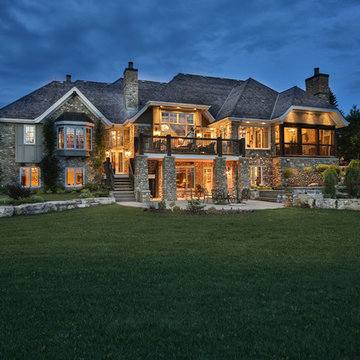
Rarely does such an historic, strikingly beautiful property come to the open market. Once owned by the infamous Ford family of Henry Ford heritage, this sprawling 242 Acre estate features 2 high-caliber houses, amazing mountain views(which is only a 45min drive), pristinely natural landscape, one of Alberta's only covered bridges, horse barn, pasture, paddocks, storage & riding areas, outbuildings & several large lakes. Extremely well-built, over 5000 sqft walkout bungalow showcases exquisite pine hardwood, imported kitchen cabinetry from South Carolina, granite counters, high-end appliances, opulent office/den, decadent dining room & more than $1-million spent on millwork alone. Exposed wood beams from Alberta Graineries, stone archways, sun room, & patio/deck with magnificent Rocky Mountain & west-facing views. Master Retreat with a beautiful 6-pc spa-bath with steam shower, soaker tub & walk-in closet. There's also a large coach-house blending modern accents with rustic woodwork & finishings.
2,926 Sq Feet Above Ground
3 Bedrooms, 4 Bath
Bungalow, Built in 2011
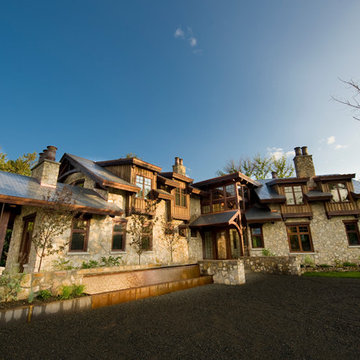
With inspiration drawn from the original 1800’s homestead, heritage appeal prevails in the present, demonstrating how the past and its formidable charms continue to stimulate our lifestyle and imagination - See more at: http://mitchellbrock.com/projects/case-studies/ranch-manor/#sthash.VbbNJMJ0.dpuf
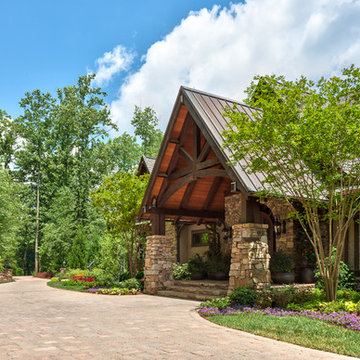
На фото: огромный, одноэтажный, бежевый дом в стиле рустика с облицовкой из камня и двускатной крышей
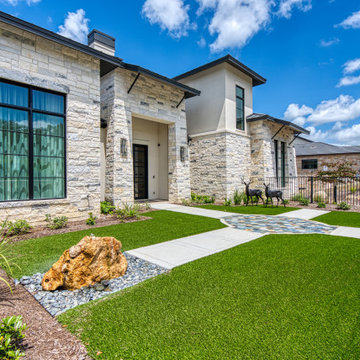
By combining modern open design with rich rustic touches, we were able to create a warm environment that was inviting and beautifully functional. Hand-hewn wood beams, rich wood floors and accented limestone treatments throughout lent a touch of old-world elegance. Designed for the cooking enthusiast, the kitchen was outfitted with top-of-the-line appliances and plenty of counter space as well as aesthetically pleasing with deep blue hues, warm wood aspects, a unique studded vent hood and custom-designed light fixture. The open floor plan created an easy flow between the kitchen, dining room and living spaces, which was ideal for entertaining. Allowing plenty of natural light to stream inside, the abundance of windows also offered incredible views of the golf course and surrounding Hill Country. The backyard retreat, designed for year-round entertainment, featured an outdoor kitchen for summer barbecues, a fire pit for s’mores during the cooler months, and a putting green for perfecting one’s short game.
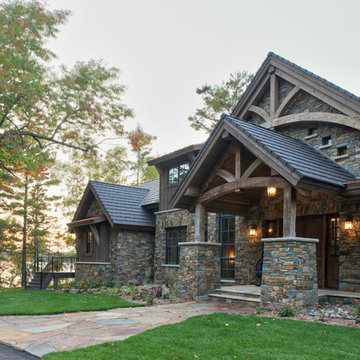
Scott Amundson
Стильный дизайн: огромный, трехэтажный, коричневый частный загородный дом в стиле рустика с комбинированной облицовкой, двускатной крышей и крышей из смешанных материалов - последний тренд
Стильный дизайн: огромный, трехэтажный, коричневый частный загородный дом в стиле рустика с комбинированной облицовкой, двускатной крышей и крышей из смешанных материалов - последний тренд
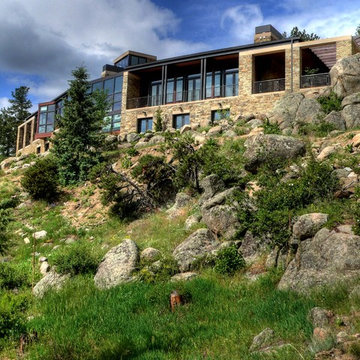
stone house on a steep hillside west of Boulder, Colorado
Oklahoma brown veneer stone with New Mexico buff sandstone lintels and trim, weathering steel corrugated roof
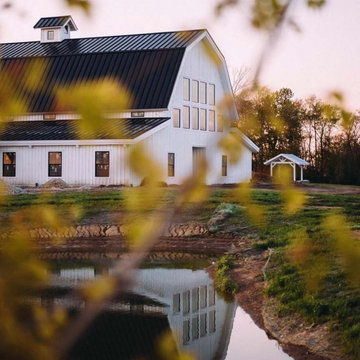
Exterior gambrel post and beam event center with two lean-tos
Свежая идея для дизайна: огромный, двухэтажный, деревянный, белый дом в стиле рустика с мансардной крышей, металлической крышей, черной крышей и отделкой доской с нащельником - отличное фото интерьера
Свежая идея для дизайна: огромный, двухэтажный, деревянный, белый дом в стиле рустика с мансардной крышей, металлической крышей, черной крышей и отделкой доской с нащельником - отличное фото интерьера
Красивые огромные дома в стиле рустика – 2 001 фото фасадов
7