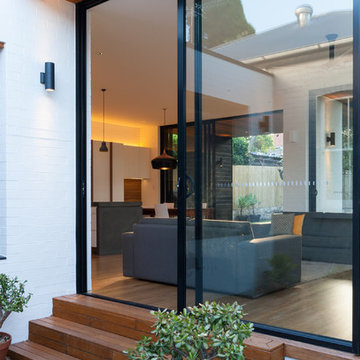Красивые одноэтажные дома в викторианском стиле – 294 фото фасадов
Сортировать:
Бюджет
Сортировать:Популярное за сегодня
141 - 160 из 294 фото
1 из 3
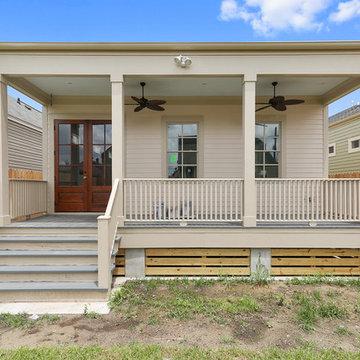
Идея дизайна: одноэтажный, деревянный, бежевый дом среднего размера в викторианском стиле с вальмовой крышей
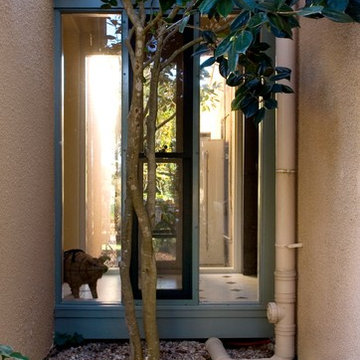
Источник вдохновения для домашнего уюта: маленький, одноэтажный частный загородный дом в викторианском стиле с облицовкой из цементной штукатурки, двускатной крышей и металлической крышей для на участке и в саду
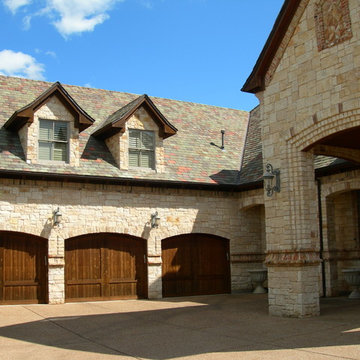
Пример оригинального дизайна: одноэтажный, бежевый дом в викторианском стиле с комбинированной облицовкой и мансардной крышей
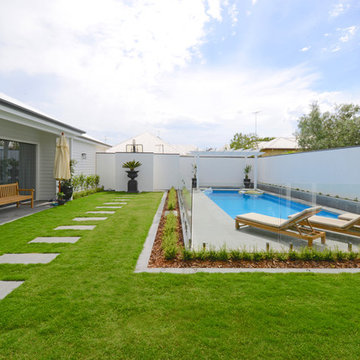
www.pauldistefanodesign.com
Источник вдохновения для домашнего уюта: большой, одноэтажный, белый частный загородный дом в викторианском стиле с облицовкой из ЦСП, вальмовой крышей и металлической крышей
Источник вдохновения для домашнего уюта: большой, одноэтажный, белый частный загородный дом в викторианском стиле с облицовкой из ЦСП, вальмовой крышей и металлической крышей
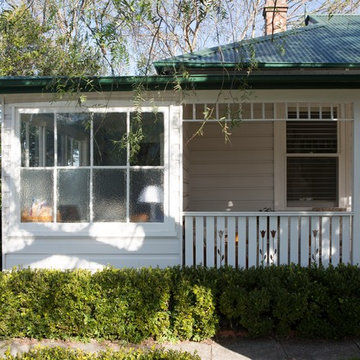
Jessica Maurer
На фото: большой, одноэтажный дом в викторианском стиле с облицовкой из винила и двускатной крышей
На фото: большой, одноэтажный дом в викторианском стиле с облицовкой из винила и двускатной крышей
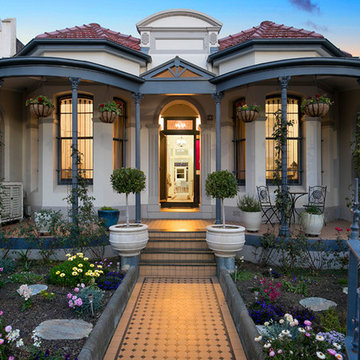
Pilcher Residential
На фото: одноэтажный, серый частный загородный дом в викторианском стиле с черепичной крышей с
На фото: одноэтажный, серый частный загородный дом в викторианском стиле с черепичной крышей с
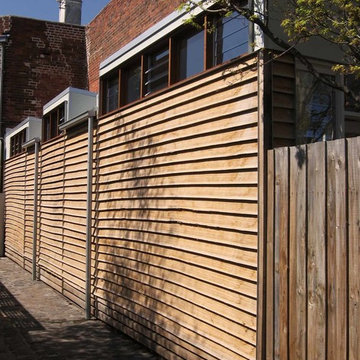
This photo is from the rear of the house. Its 2.5 meters wide and contains the kitchen, bathroom and sunroom
Идея дизайна: маленький, одноэтажный, деревянный дом в викторианском стиле для на участке и в саду
Идея дизайна: маленький, одноэтажный, деревянный дом в викторианском стиле для на участке и в саду
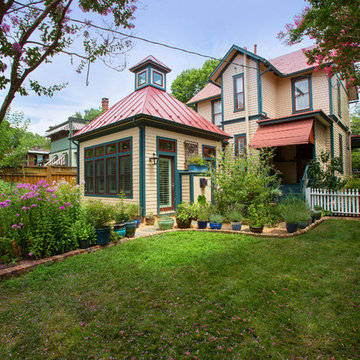
Gred Hadley Photography
На фото: маленький, одноэтажный, бежевый дом в викторианском стиле с облицовкой из ЦСП и вальмовой крышей для на участке и в саду
На фото: маленький, одноэтажный, бежевый дом в викторианском стиле с облицовкой из ЦСП и вальмовой крышей для на участке и в саду
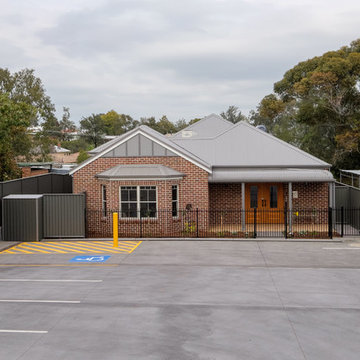
Источник вдохновения для домашнего уюта: одноэтажный, кирпичный, коричневый дом в викторианском стиле с двускатной крышей
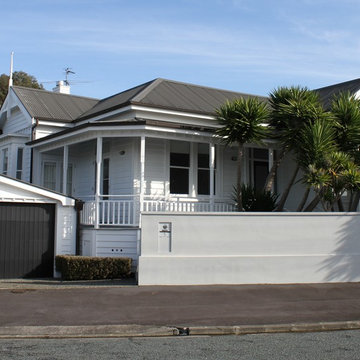
Идея дизайна: большой, одноэтажный, деревянный, белый дом в викторианском стиле с двускатной крышей
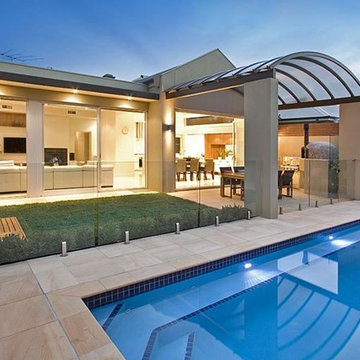
under cover outdoor area with in ground pool.
Свежая идея для дизайна: одноэтажный дом в викторианском стиле - отличное фото интерьера
Свежая идея для дизайна: одноэтажный дом в викторианском стиле - отличное фото интерьера
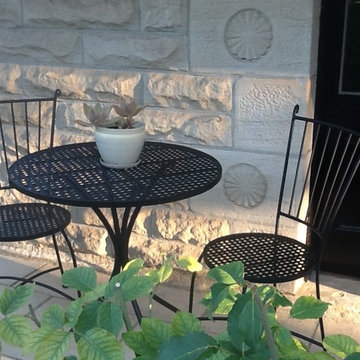
Идея дизайна: одноэтажный, бежевый дом среднего размера в викторианском стиле с облицовкой из камня и двускатной крышей
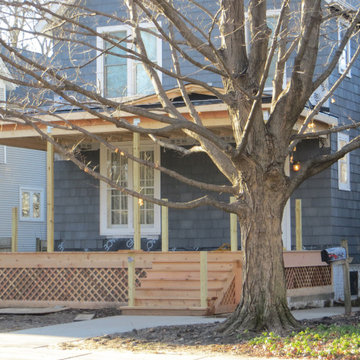
Roofed, flashed and waterproof
Стильный дизайн: большой, одноэтажный, синий частный загородный дом в викторианском стиле с облицовкой из винила, вальмовой крышей и крышей из гибкой черепицы - последний тренд
Стильный дизайн: большой, одноэтажный, синий частный загородный дом в викторианском стиле с облицовкой из винила, вальмовой крышей и крышей из гибкой черепицы - последний тренд
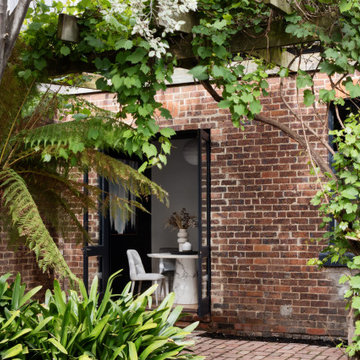
Pergola seating area
На фото: маленький, одноэтажный, кирпичный частный загородный дом в викторианском стиле с вальмовой крышей и металлической крышей для на участке и в саду с
На фото: маленький, одноэтажный, кирпичный частный загородный дом в викторианском стиле с вальмовой крышей и металлической крышей для на участке и в саду с
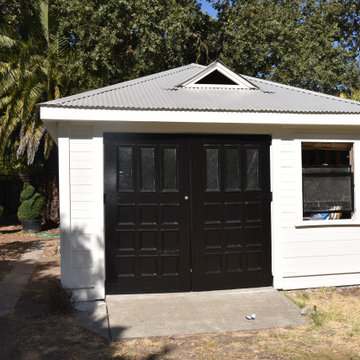
Over 100 year old home in Historic Sonoma Valley.
Свежая идея для дизайна: одноэтажный, деревянный, белый частный загородный дом среднего размера в викторианском стиле с плоской крышей и крышей из смешанных материалов - отличное фото интерьера
Свежая идея для дизайна: одноэтажный, деревянный, белый частный загородный дом среднего размера в викторианском стиле с плоской крышей и крышей из смешанных материалов - отличное фото интерьера
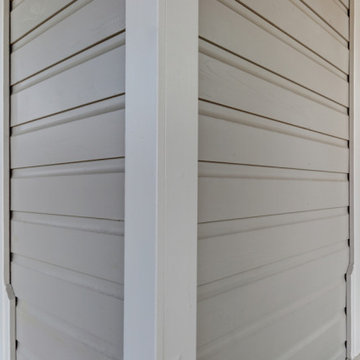
This business is located in a historic building in old town Louisville, Colorado. The building need all new soffit, fascia and trim. The pillars on the front needed to be removed and replaced too. The owner of the business wanted to keep the look consistent with the history of the area while maintaining a professional aesthetic to keep up with the needs of her business.
Colorado Siding Repair met with the property owner and conducted a thorough walkthrough around the whole exterior. It turned out that we did not need to replace all of the siding! We focused on the areas that truly needed attention.
We used LP SmartSide Trim all along the entire bottom of the home and we worked to preserve the siding by patching, filling and repairing where needed. We replaced the soffits of the porch ceiling with new wood tongue and groove soffit panels and the fascia with LP SmartSide fascia material. We used natural wood for the soffits and porch panel and stained the porch ceiling during the painting process. We painted the entire exterior to make sure the whole building got the exterior facelift it needed.
Finally, we replaced each pillar with new fiberglass columns designed in the exact-matching style as what was previously installed and, of course, painted it to match the rest of the home.
The customer called us back the following year to apply a clear coat to her porch ceiling! This project was fun for us to do because it highlights the original beauty that was intended for the historic building. What do you think of the tongue and groove beaded soffit for the porch ceiling? We absolutely love it!
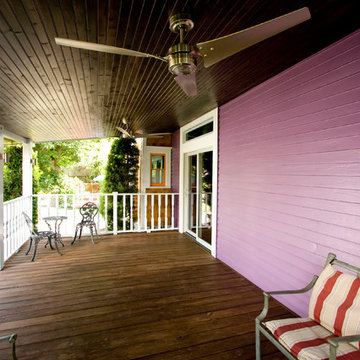
A new back door with transom to allow more light into the home and to encourage flow during entertaining.
На фото: одноэтажный, деревянный, разноцветный дом среднего размера в викторианском стиле с двускатной крышей
На фото: одноэтажный, деревянный, разноцветный дом среднего размера в викторианском стиле с двускатной крышей
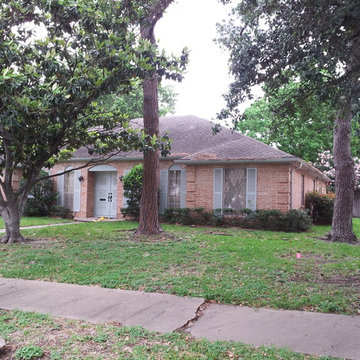
BEFORE
Свежая идея для дизайна: одноэтажный, кирпичный дом в викторианском стиле - отличное фото интерьера
Свежая идея для дизайна: одноэтажный, кирпичный дом в викторианском стиле - отличное фото интерьера
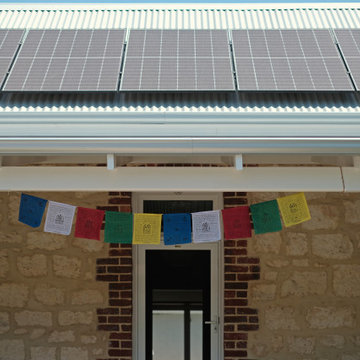
Extension to a 130 year old heritage cottage in South Fremantle. We installed a pool, a pool house, and basement. The cottage was completely renovated. A link to the neighboring property was built to create a double block amalgamation. A completely hidden, discrete yet special addition to Louisa street.
Красивые одноэтажные дома в викторианском стиле – 294 фото фасадов
8
