Красивые одноэтажные дома в стиле кантри – 11 175 фото фасадов
Сортировать:
Бюджет
Сортировать:Популярное за сегодня
201 - 220 из 11 175 фото
1 из 4
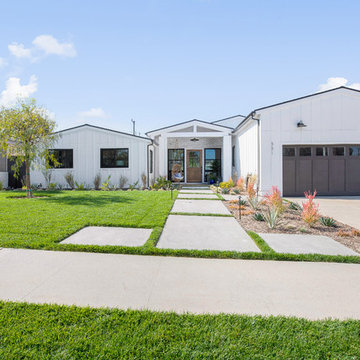
The exterior of this single story residence is wrapped in white board and batten siding giving the home somewhat of a traditional feel. Dark accents are provided by the garage door and exterior bronze light fixtures. Overall, the curb appeal is exceptional!
Photo Credit @Leigh Ann Rowe
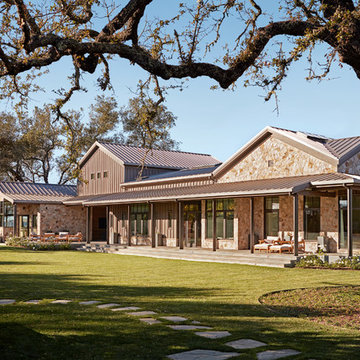
Amy A. Alper, Architect
Landscape Design by Merge Studio
Photos by John Merkl
Идея дизайна: одноэтажный, бежевый частный загородный дом в стиле кантри с комбинированной облицовкой, двускатной крышей и металлической крышей
Идея дизайна: одноэтажный, бежевый частный загородный дом в стиле кантри с комбинированной облицовкой, двускатной крышей и металлической крышей
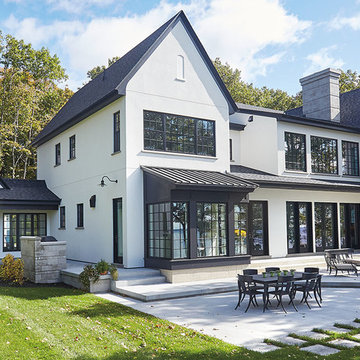
Пример оригинального дизайна: одноэтажный, деревянный, серый частный загородный дом среднего размера в стиле кантри с двускатной крышей и крышей из гибкой черепицы
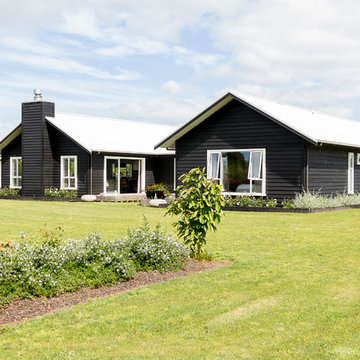
Louise M
Стильный дизайн: одноэтажный, деревянный, черный частный загородный дом в стиле кантри с двускатной крышей и металлической крышей - последний тренд
Стильный дизайн: одноэтажный, деревянный, черный частный загородный дом в стиле кантри с двускатной крышей и металлической крышей - последний тренд

Sunny Daze Photography
Свежая идея для дизайна: маленький, одноэтажный, серый частный загородный дом в стиле кантри с комбинированной облицовкой, двускатной крышей и крышей из гибкой черепицы для на участке и в саду - отличное фото интерьера
Свежая идея для дизайна: маленький, одноэтажный, серый частный загородный дом в стиле кантри с комбинированной облицовкой, двускатной крышей и крышей из гибкой черепицы для на участке и в саду - отличное фото интерьера
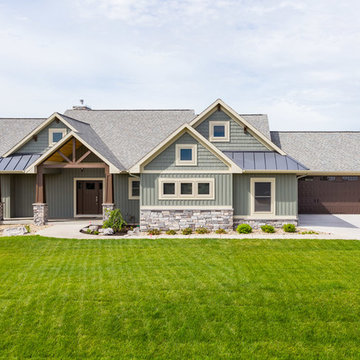
На фото: большой, одноэтажный, зеленый частный загородный дом в стиле кантри с облицовкой из винила и крышей из гибкой черепицы
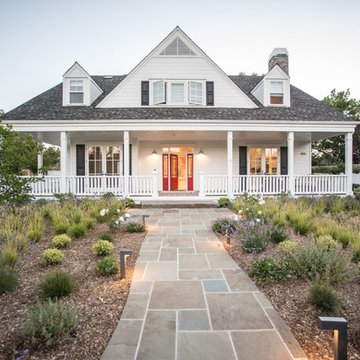
На фото: одноэтажный, белый частный загородный дом в стиле кантри с вальмовой крышей и крышей из гибкой черепицы с
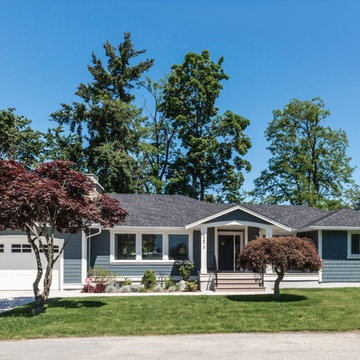
This was a challenging project for very discerning clients. The home was originally owned by the client’s father, and she inherited it when he passed. Care was taken to preserve the history in the home while upgrading it for the current owners. This home exceeds current energy codes, and all mechanical and electrical systems have been completely replaced. The clients remained in the home for the duration of the reno, so it was completed in two phases. Phase 1 involved gutting the basement, removing all asbestos containing materials (flooring, plaster), and replacing all mechanical and electrical systems, new spray foam insulation, and complete new finishing.
The clients lived upstairs while we did the basement, and in the basement while we did the main floor. They left on a vacation while we did the asbestos work.
Phase 2 involved a rock retaining wall on the rear of the property that required a lengthy approval process including municipal, fisheries, First Nations, and environmental authorities. The home had a new rear covered deck, garage, new roofline, all new interior and exterior finishing, new mechanical and electrical systems, new insulation and drywall. Phase 2 also involved an extensive asbestos abatement to remove Asbestos-containing materials in the flooring, plaster, insulation, and mastics.
Photography by Carsten Arnold Photography.

This picture gives you an idea how the garage, main house, and ADU are arranged on the property. Our goal was to minimize the impact to the backyard, maximize privacy of each living space from one another, maximize light for each building, etc. One way in which we were able to accomplish that was building the ADU slab on grade to keep it as low to the ground as possible and minimize it's solar footprint on the property. Cutting up the roof not only made it more interesting from the house above but also helped with solar footprint. The garage was reduced in length by about 8' to accommodate the ADU. A separate laundry is located just inside the back man-door to the garage for the ADU and for easy washing of outdoor gear.
Anna Campbell Photography
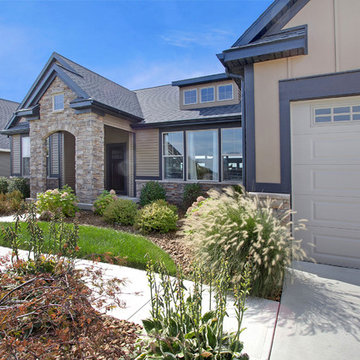
Источник вдохновения для домашнего уюта: одноэтажный, коричневый частный загородный дом среднего размера в стиле кантри с комбинированной облицовкой, двускатной крышей и крышей из гибкой черепицы
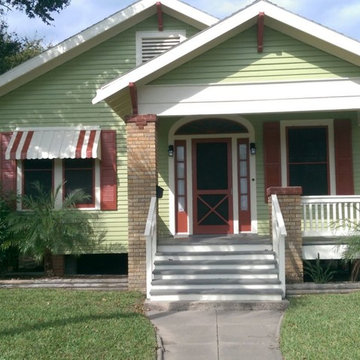
The after photos.
На фото: одноэтажный, деревянный, зеленый дом среднего размера в стиле кантри с двускатной крышей с
На фото: одноэтажный, деревянный, зеленый дом среднего размера в стиле кантри с двускатной крышей с

A classic 1922 California bungalow in the historic Jefferson Park neighborhood of Los Angeles restored and enlarged by Tim Braseth of ArtCraft Homes completed in 2015. Originally a 2 bed/1 bathroom cottage, it was enlarged with the addition of a new kitchen wing and master suite for a total of 3 bedrooms and 2 baths. Original vintage details such as a Batchelder tile fireplace and Douglas Fir flooring are complemented by an all-new vintage-style kitchen with butcher block countertops, hex-tiled bathrooms with beadboard wainscoting, original clawfoot tub, subway tile master shower, and French doors leading to a redwood deck overlooking a fully-fenced and gated backyard. The new en suite master retreat features a vaulted ceiling, walk-in closet, and French doors to the backyard deck. Remodeled by ArtCraft Homes. Staged by ArtCraft Collection. Photography by Larry Underhill.
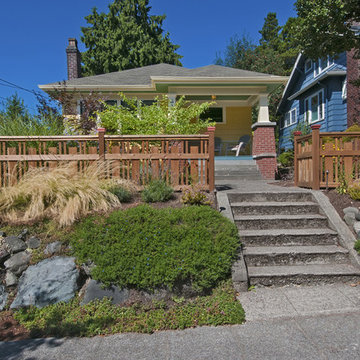
Dan Farmer of Seattle Home Tours
Стильный дизайн: маленький, одноэтажный, деревянный, желтый частный загородный дом в стиле кантри с двускатной крышей и крышей из гибкой черепицы для на участке и в саду - последний тренд
Стильный дизайн: маленький, одноэтажный, деревянный, желтый частный загородный дом в стиле кантри с двускатной крышей и крышей из гибкой черепицы для на участке и в саду - последний тренд
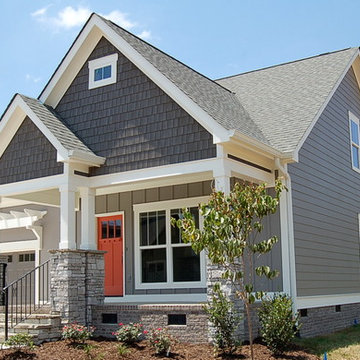
This craftsman beauty is decked out in an array of color. This homes boasts character with the mixture of greys, with the very punchy front door, and a hint of pale blue just under the porch ceilings. This home has a side porch instead of a rear porch. The interior offers open floor plan that is great for entertaining guests. Beautiful custom built cabinetry with a farmhouse style sink.
Connie McCoy
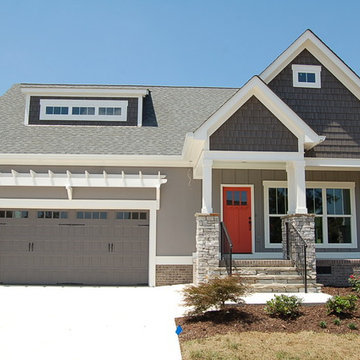
This craftsman beauty is decked out in an array of color. This homes boasts character with the mixture of greys, with the very punchy front door, and a hint of pale blue just under the porch ceilings. This home has a side porch instead of a rear porch. The interior offers open floor plan that is great for entertaining guests. Beautiful custom built cabinetry with a farmhouse style sink.
Connie McCoy
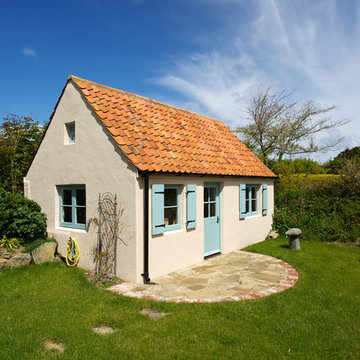
Стильный дизайн: маленький, одноэтажный, бежевый дом в стиле кантри для на участке и в саду - последний тренд
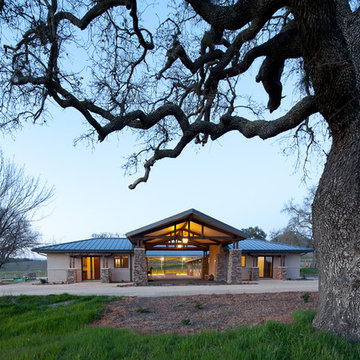
High quality Morgan Horse Stables
Свежая идея для дизайна: одноэтажный, бежевый дом среднего размера в стиле кантри с облицовкой из цементной штукатурки и двускатной крышей - отличное фото интерьера
Свежая идея для дизайна: одноэтажный, бежевый дом среднего размера в стиле кантри с облицовкой из цементной штукатурки и двускатной крышей - отличное фото интерьера

We create the front to be more open with wide steps and step lights and a custom built in mailbox
Идея дизайна: одноэтажный, зеленый частный загородный дом среднего размера в стиле кантри с комбинированной облицовкой, крышей из гибкой черепицы, черной крышей и отделкой доской с нащельником
Идея дизайна: одноэтажный, зеленый частный загородный дом среднего размера в стиле кантри с комбинированной облицовкой, крышей из гибкой черепицы, черной крышей и отделкой доской с нащельником

На фото: одноэтажный, деревянный, зеленый частный загородный дом среднего размера в стиле кантри с двускатной крышей, крышей из гибкой черепицы, черной крышей и отделкой планкеном с
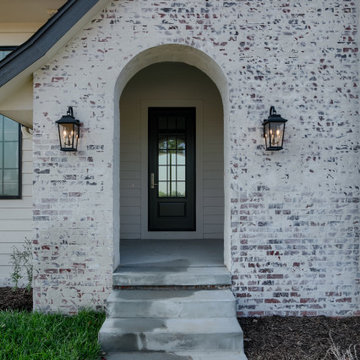
Идея дизайна: одноэтажный, кирпичный, белый частный загородный дом в стиле кантри с двускатной крышей и металлической крышей
Красивые одноэтажные дома в стиле кантри – 11 175 фото фасадов
11