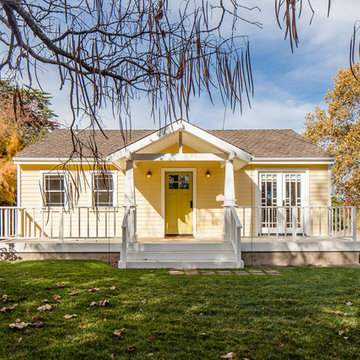Красивые одноэтажные дома в стиле кантри – 11 176 фото фасадов
Сортировать:
Бюджет
Сортировать:Популярное за сегодня
181 - 200 из 11 176 фото
1 из 4

We found a sweet little cottage in east Nashville and fell in love. The seller's expectation was that we would tear it down and build a duplex, but we felt that this house had so much more it wanted to give.
The interior space is small, but a double-swing front porch, large rear deck and an old garage converted into studio space make for flexible living solutions.
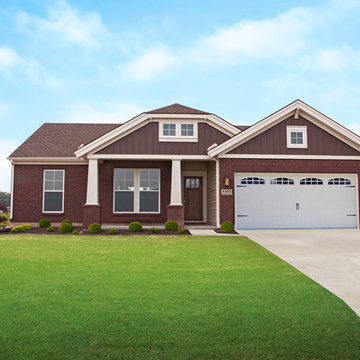
Jagoe Homes, Inc. Project: Falcon Ridge Estates, Zircon Model Home. Location: Evansville, Indiana. Elevation: C2, Site Number: FRE 22.
На фото: одноэтажный, кирпичный, красный, маленький дом в стиле кантри для на участке и в саду
На фото: одноэтажный, кирпичный, красный, маленький дом в стиле кантри для на участке и в саду
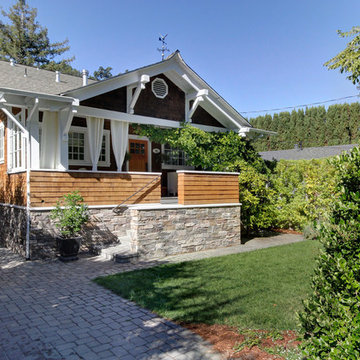
Dan Friedman Photography www.DanFriedmanPhotography.com
На фото: одноэтажный, деревянный дом в стиле кантри с
На фото: одноэтажный, деревянный дом в стиле кантри с

This stand-alone condominium takes a bold step with dark, modern farmhouse exterior features. Once again, the details of this stand alone condominium are where this custom design stands out; from custom trim to beautiful ceiling treatments and careful consideration for how the spaces interact. The exterior of the home is detailed with dark horizontal siding, vinyl board and batten, black windows, black asphalt shingles and accent metal roofing. Our design intent behind these stand-alone condominiums is to bring the maintenance free lifestyle with a space that feels like your own.
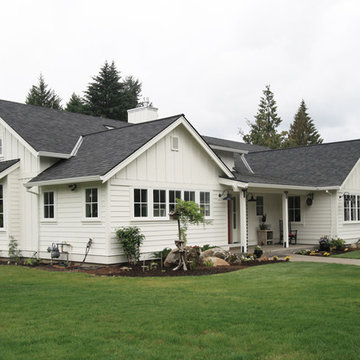
Идея дизайна: одноэтажный, деревянный, белый частный загородный дом среднего размера в стиле кантри с двускатной крышей и крышей из гибкой черепицы

Photo by Roehner + Ryan
Пример оригинального дизайна: одноэтажный, черный частный загородный дом среднего размера в стиле кантри с облицовкой из ЦСП, двускатной крышей, металлической крышей, черной крышей и отделкой доской с нащельником
Пример оригинального дизайна: одноэтажный, черный частный загородный дом среднего размера в стиле кантри с облицовкой из ЦСП, двускатной крышей, металлической крышей, черной крышей и отделкой доской с нащельником
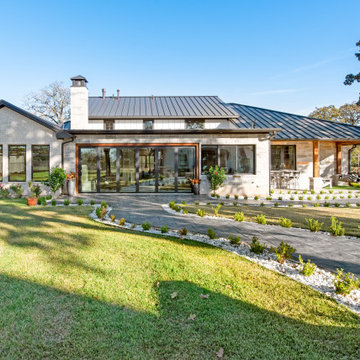
Rear exterior view, showing the enclosed patio and open patio area on the right, with seated bar outside the kitchen windows.
Стильный дизайн: одноэтажный, серый частный загородный дом среднего размера в стиле кантри с облицовкой из камня, двускатной крышей, металлической крышей, серой крышей и отделкой доской с нащельником - последний тренд
Стильный дизайн: одноэтажный, серый частный загородный дом среднего размера в стиле кантри с облицовкой из камня, двускатной крышей, металлической крышей, серой крышей и отделкой доской с нащельником - последний тренд
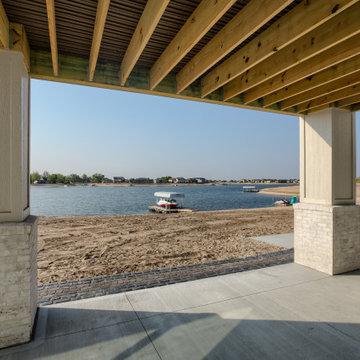
Пример оригинального дизайна: одноэтажный, кирпичный, белый частный загородный дом в стиле кантри с двускатной крышей и металлической крышей
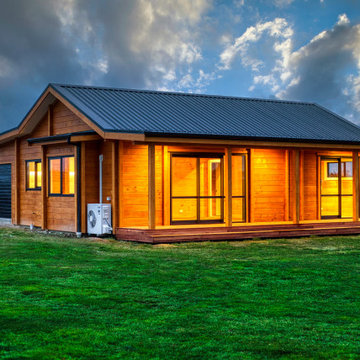
Свежая идея для дизайна: маленький, одноэтажный, деревянный частный загородный дом в стиле кантри для на участке и в саду - отличное фото интерьера
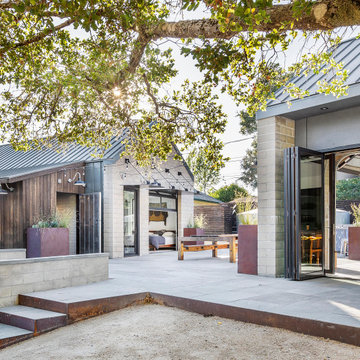
The Sonoma Farmhaus project was designed for a cycling enthusiast with a globally demanding professional career, who wanted to create a place that could serve as both a retreat of solitude and a hub for gathering with friends and family. Located within the town of Graton, California, the site was chosen not only to be close to a small town and its community, but also to be within cycling distance to the picturesque, coastal Sonoma County landscape.
Taking the traditional forms of farmhouse, and their notions of sustenance and community, as inspiration, the project comprises an assemblage of two forms - a Main House and a Guest House with Bike Barn - joined in the middle by a central outdoor gathering space anchored by a fireplace. The vision was to create something consciously restrained and one with the ground on which it stands. Simplicity, clear detailing, and an innate understanding of how things go together were all central themes behind the design. Solid walls of rammed earth blocks, fabricated from soils excavated from the site, bookend each of the structures.
According to the owner, the use of simple, yet rich materials and textures...“provides a humanness I’ve not known or felt in any living venue I’ve stayed, Farmhaus is an icon of sustenance for me".
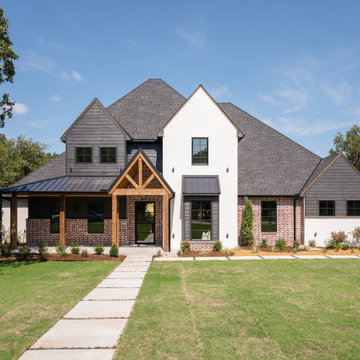
Свежая идея для дизайна: одноэтажный, разноцветный частный загородный дом в стиле кантри с комбинированной облицовкой, двускатной крышей и крышей из гибкой черепицы - отличное фото интерьера
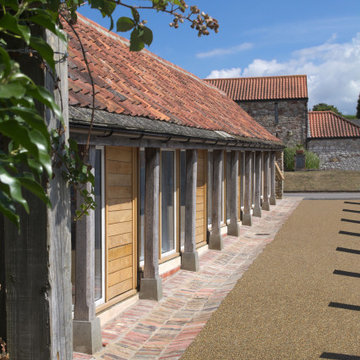
Conversion of Grade II curtilage listed dilapidated pig barns into offices
Свежая идея для дизайна: одноэтажный дом среднего размера в стиле кантри - отличное фото интерьера
Свежая идея для дизайна: одноэтажный дом среднего размера в стиле кантри - отличное фото интерьера
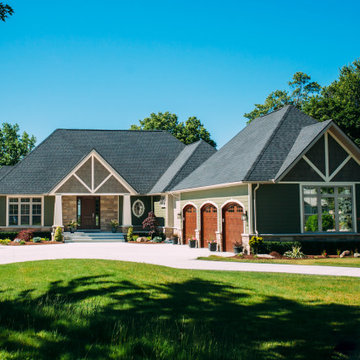
На фото: большой, разноцветный, одноэтажный частный загородный дом в стиле кантри с комбинированной облицовкой, вальмовой крышей и крышей из гибкой черепицы с
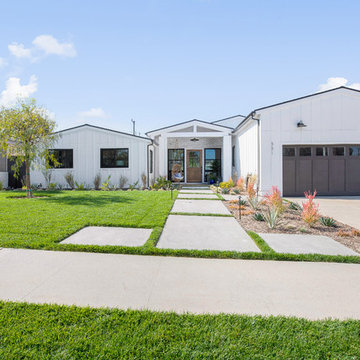
The exterior of this single story residence is wrapped in white board and batten siding giving the home somewhat of a traditional feel. Dark accents are provided by the garage door and exterior bronze light fixtures. Overall, the curb appeal is exceptional!
Photo Credit @Leigh Ann Rowe
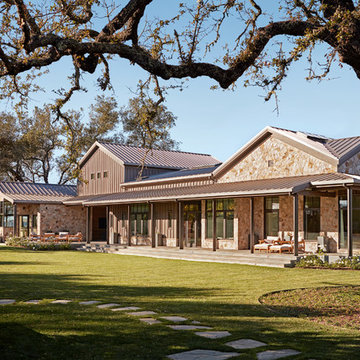
Amy A. Alper, Architect
Landscape Design by Merge Studio
Photos by John Merkl
Идея дизайна: одноэтажный, бежевый частный загородный дом в стиле кантри с комбинированной облицовкой, двускатной крышей и металлической крышей
Идея дизайна: одноэтажный, бежевый частный загородный дом в стиле кантри с комбинированной облицовкой, двускатной крышей и металлической крышей
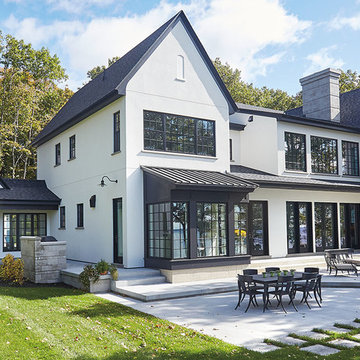
Пример оригинального дизайна: одноэтажный, деревянный, серый частный загородный дом среднего размера в стиле кантри с двускатной крышей и крышей из гибкой черепицы
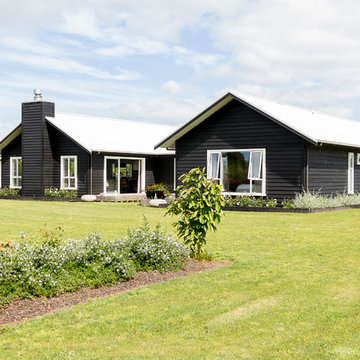
Louise M
Стильный дизайн: одноэтажный, деревянный, черный частный загородный дом в стиле кантри с двускатной крышей и металлической крышей - последний тренд
Стильный дизайн: одноэтажный, деревянный, черный частный загородный дом в стиле кантри с двускатной крышей и металлической крышей - последний тренд

Sunny Daze Photography
Свежая идея для дизайна: маленький, одноэтажный, серый частный загородный дом в стиле кантри с комбинированной облицовкой, двускатной крышей и крышей из гибкой черепицы для на участке и в саду - отличное фото интерьера
Свежая идея для дизайна: маленький, одноэтажный, серый частный загородный дом в стиле кантри с комбинированной облицовкой, двускатной крышей и крышей из гибкой черепицы для на участке и в саду - отличное фото интерьера
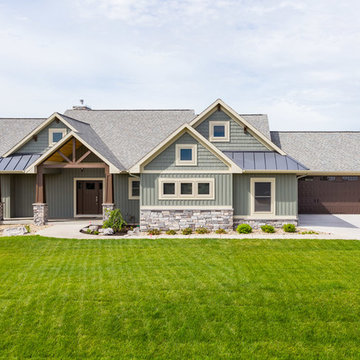
На фото: большой, одноэтажный, зеленый частный загородный дом в стиле кантри с облицовкой из винила и крышей из гибкой черепицы
Красивые одноэтажные дома в стиле кантри – 11 176 фото фасадов
10
