Красивые одноэтажные дома для охотников – 310 фото фасадов
Сортировать:
Бюджет
Сортировать:Популярное за сегодня
121 - 140 из 310 фото
1 из 3
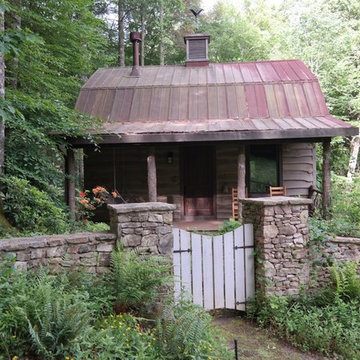
This rustic exterior hides the refined interior of a guest house in the woods.
Источник вдохновения для домашнего уюта: одноэтажный, деревянный, бежевый дом среднего размера в стиле рустика с двускатной крышей для охотников
Источник вдохновения для домашнего уюта: одноэтажный, деревянный, бежевый дом среднего размера в стиле рустика с двускатной крышей для охотников
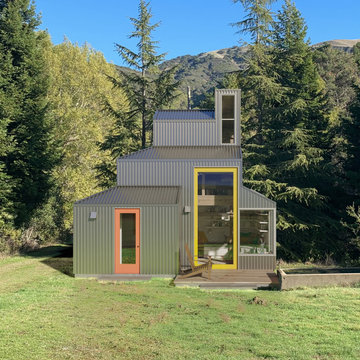
This esteemed 400 SF guest loft cabin & ADU is set apart from the main-house which is down the dirt road and behind the trees. The tiny house sits beside a 75 year old cattle watering trough which now is a plunge for guests. The siding is corrugated galvanized steel which is also found on (much older) farm buildings seen nearby. The yellow sliding door is 6'-0" wide and 12'-0" high and slides into a pocket.
Best Described as California modern, California farm style,
San Francisco Modern, Bay Area modern residential design architects, Sustainability and green design
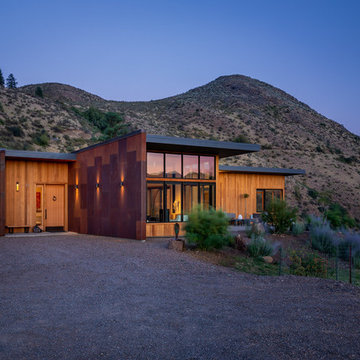
На фото: одноэтажный, деревянный, коричневый частный загородный дом среднего размера в современном стиле с плоской крышей для охотников
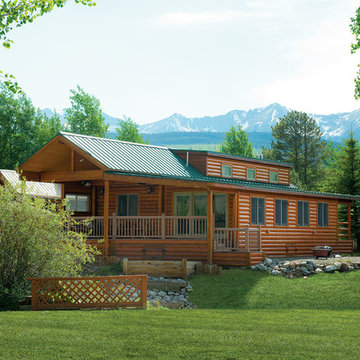
Escape to the mountains with this rustic yet modern cabin home. The exterior wood of this luxury log cabin features PPG ProLuxe Cetol Log & Siding wood stain in Natural Oak. The siding is pine and the trim is cedar. It was finished by Ramiro Ponce of Absolute Quality Painting.
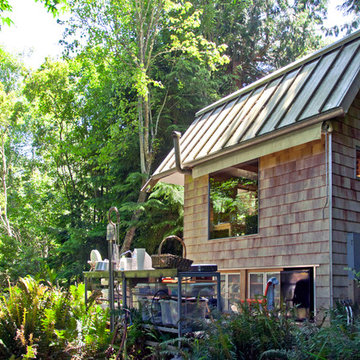
Moving work spaces outdoors allows the interior of the cabin to be used for enjoyment and relaxation.
Photo: Kyle Kinney
Идея дизайна: маленький, одноэтажный, деревянный дом в стиле рустика для на участке и в саду, охотников
Идея дизайна: маленький, одноэтажный, деревянный дом в стиле рустика для на участке и в саду, охотников
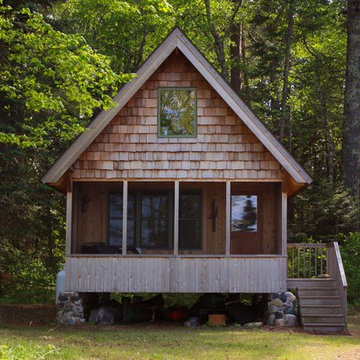
Woodworks Inc.
Стильный дизайн: маленький, одноэтажный, деревянный дом в стиле рустика с двускатной крышей для на участке и в саду, охотников - последний тренд
Стильный дизайн: маленький, одноэтажный, деревянный дом в стиле рустика с двускатной крышей для на участке и в саду, охотников - последний тренд
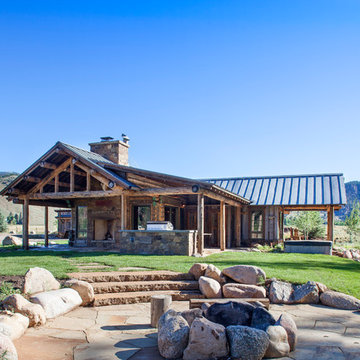
Источник вдохновения для домашнего уюта: одноэтажный, деревянный дом в стиле рустика с двускатной крышей для охотников
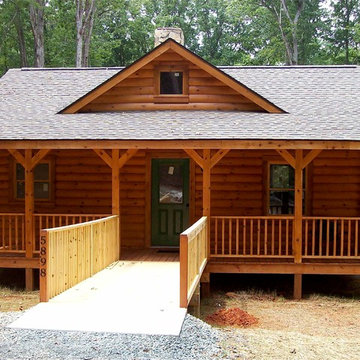
Dodd Get-A-Way Cabin. Developed from his remembrances of a cabin owned by a relative.
Стильный дизайн: маленький, одноэтажный, деревянный, коричневый дом в стиле рустика с двускатной крышей для на участке и в саду, охотников - последний тренд
Стильный дизайн: маленький, одноэтажный, деревянный, коричневый дом в стиле рустика с двускатной крышей для на участке и в саду, охотников - последний тренд
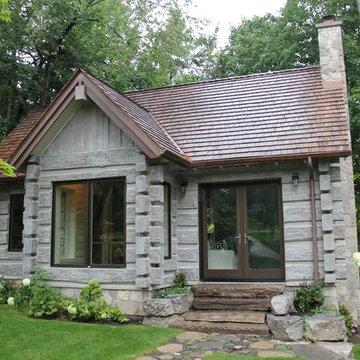
Tucked away out of sight the owners of this small log cabin in Toronto, Canada wanted to build a getaway that would withstand the test of time. Using structural concrete EverLogs with saddle notch corners and concrete EverLog Timbers, aluminum clad windows, faux metal shingles and real stone this cabin is a maintenance free dream.
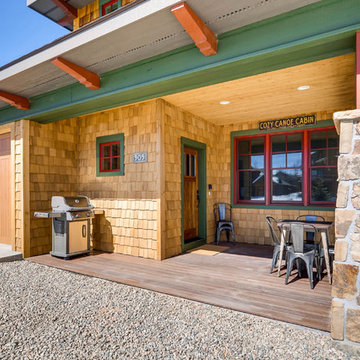
Rent this cabin in Grand Lake Colorado at www.GrandLakeCabinRentals.com
Идея дизайна: маленький, одноэтажный, деревянный, зеленый частный загородный дом в стиле кантри с вальмовой крышей и крышей из гибкой черепицы для на участке и в саду, охотников
Идея дизайна: маленький, одноэтажный, деревянный, зеленый частный загородный дом в стиле кантри с вальмовой крышей и крышей из гибкой черепицы для на участке и в саду, охотников
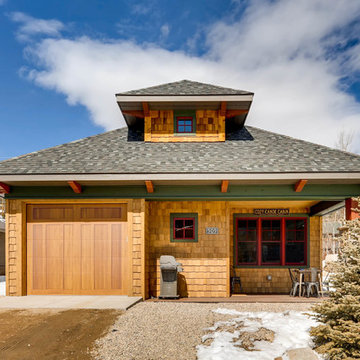
Rent this cabin in Grand Lake Colorado at www.GrandLakeCabinRentals.com
Идея дизайна: маленький, одноэтажный, деревянный, коричневый частный загородный дом в стиле кантри с вальмовой крышей и крышей из гибкой черепицы для на участке и в саду, охотников
Идея дизайна: маленький, одноэтажный, деревянный, коричневый частный загородный дом в стиле кантри с вальмовой крышей и крышей из гибкой черепицы для на участке и в саду, охотников
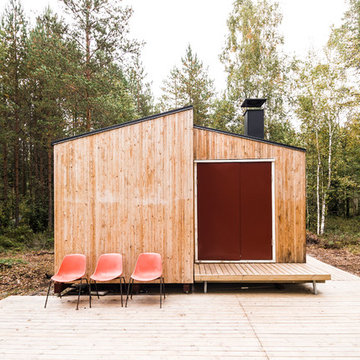
Andre Boettcher
Свежая идея для дизайна: маленький, одноэтажный, деревянный дом в скандинавском стиле с односкатной крышей и металлической крышей для на участке и в саду, охотников - отличное фото интерьера
Свежая идея для дизайна: маленький, одноэтажный, деревянный дом в скандинавском стиле с односкатной крышей и металлической крышей для на участке и в саду, охотников - отличное фото интерьера
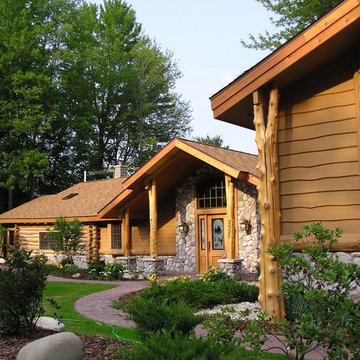
На фото: большой, одноэтажный, деревянный, коричневый частный загородный дом в стиле рустика с вальмовой крышей и крышей из гибкой черепицы для охотников с
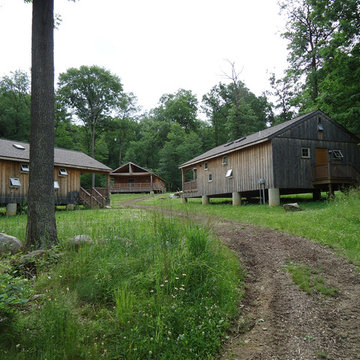
Exterior view of several of the cabins. The original camp build-out included two "pods" of 5 cabins each, 4 camper cabins and 1 Unit Director's cabin (with a kitchen, private bedrooms and bathroom). The siding is natural cedar in a board and batten style left to weather naturally. As you can tell from these photos, taken about 4-6 months after installation, it doesn't take long in the Laurel Highlands of PA!
Done while at Astorino
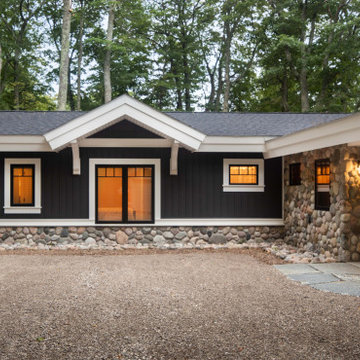
The client came to us to assist with transforming their small family cabin into a year-round residence that would continue the family legacy. The home was originally built by our client’s grandfather so keeping much of the existing interior woodwork and stone masonry fireplace was a must. They did not want to lose the rustic look and the warmth of the pine paneling. The view of Lake Michigan was also to be maintained. It was important to keep the home nestled within its surroundings.
There was a need to update the kitchen, add a laundry & mud room, install insulation, add a heating & cooling system, provide additional bedrooms and more bathrooms. The addition to the home needed to look intentional and provide plenty of room for the entire family to be together. Low maintenance exterior finish materials were used for the siding and trims as well as natural field stones at the base to match the original cabin’s charm.
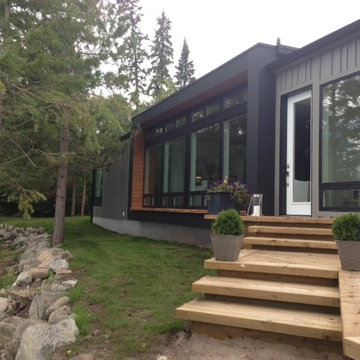
Hive Modular
Свежая идея для дизайна: одноэтажный, серый дом в стиле модернизм с комбинированной облицовкой для охотников - отличное фото интерьера
Свежая идея для дизайна: одноэтажный, серый дом в стиле модернизм с комбинированной облицовкой для охотников - отличное фото интерьера
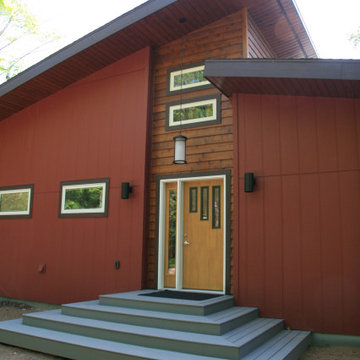
Existing cabin was dark, cramped and needed a refresh. Given it's proximity to the lake and wetlands the existing footprint could only be expanded 200 SF. After many revisions a 2 bedroom with a loft for the kids was the final design. It has enough flexible space to sleep a crew for a ski weekend or new screen porch for a family weekend at the cabin.
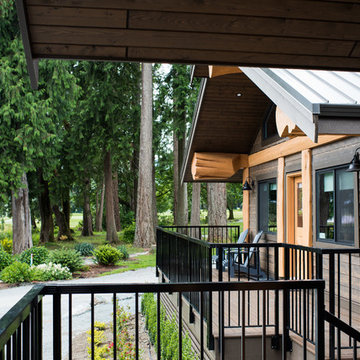
Gorgeous custom rental cabins built for the Sandpiper Resort in Harrison Mills, BC. Some key features include timber frame, quality Woodtone siding, and interior design finishes to create a luxury cabin experience.
Photo by Brooklyn D Photography
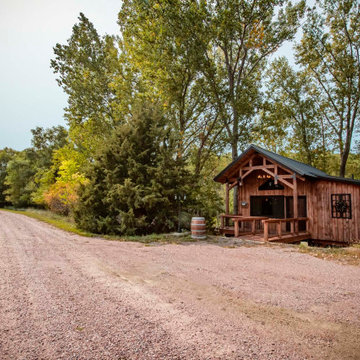
Rustic post and beam cabin located in South Dakota
Идея дизайна: одноэтажный, деревянный, коричневый частный загородный дом в стиле рустика для охотников
Идея дизайна: одноэтажный, деревянный, коричневый частный загородный дом в стиле рустика для охотников
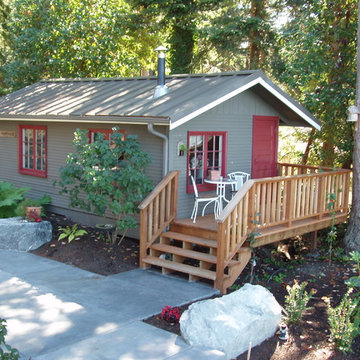
Updated original on-site cabin
Landscape Architect: Roger Hill & Assoc.
Photos by Steve Keating
Стильный дизайн: маленький, одноэтажный, деревянный, зеленый дом в классическом стиле с двускатной крышей для на участке и в саду, охотников - последний тренд
Стильный дизайн: маленький, одноэтажный, деревянный, зеленый дом в классическом стиле с двускатной крышей для на участке и в саду, охотников - последний тренд
Красивые одноэтажные дома для охотников – 310 фото фасадов
7