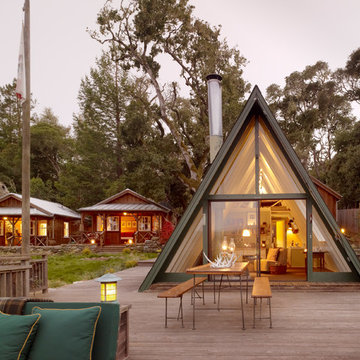Красивые одноэтажные дома для охотников – 310 фото фасадов
Сортировать:
Бюджет
Сортировать:Популярное за сегодня
61 - 80 из 310 фото
1 из 3
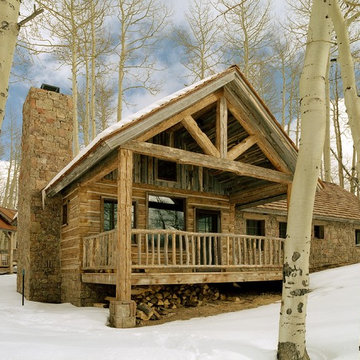
На фото: одноэтажный дом из бревен в стиле рустика с комбинированной облицовкой для охотников с
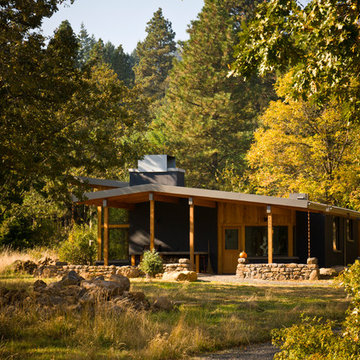
This small house was designed as a retreat for an artist and photographer couple. To blend into the beautiful rugged setting the materials were selected to be basic and durable. Thick walls are finished with white interior plaster and black exterior stucco. Natural wood is layered at the ceilings and extend southward to shade the large windows. The floors are of radiantly heated concrete. Supplemental heat is provided by a Danish wood stove. The roof extends east covering a flagstone terrace for exterior gatherings and dining.
Bruce Forster Photography

The house at sunset
photo by Ben Benschnieder
Идея дизайна: маленький, одноэтажный, коричневый дом в стиле рустика с облицовкой из металла и односкатной крышей для на участке и в саду, охотников
Идея дизайна: маленький, одноэтажный, коричневый дом в стиле рустика с облицовкой из металла и односкатной крышей для на участке и в саду, охотников
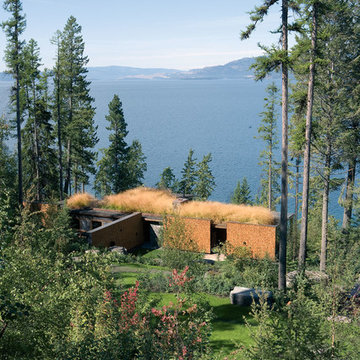
Art Gray
Идея дизайна: одноэтажный, деревянный дом в стиле рустика с плоской крышей и зеленой крышей для охотников
Идея дизайна: одноэтажный, деревянный дом в стиле рустика с плоской крышей и зеленой крышей для охотников

I built this on my property for my aging father who has some health issues. Handicap accessibility was a factor in design. His dream has always been to try retire to a cabin in the woods. This is what he got.
It is a 1 bedroom, 1 bath with a great room. It is 600 sqft of AC space. The footprint is 40' x 26' overall.
The site was the former home of our pig pen. I only had to take 1 tree to make this work and I planted 3 in its place. The axis is set from root ball to root ball. The rear center is aligned with mean sunset and is visible across a wetland.
The goal was to make the home feel like it was floating in the palms. The geometry had to simple and I didn't want it feeling heavy on the land so I cantilevered the structure beyond exposed foundation walls. My barn is nearby and it features old 1950's "S" corrugated metal panel walls. I used the same panel profile for my siding. I ran it vertical to math the barn, but also to balance the length of the structure and stretch the high point into the canopy, visually. The wood is all Southern Yellow Pine. This material came from clearing at the Babcock Ranch Development site. I ran it through the structure, end to end and horizontally, to create a seamless feel and to stretch the space. It worked. It feels MUCH bigger than it is.
I milled the material to specific sizes in specific areas to create precise alignments. Floor starters align with base. Wall tops adjoin ceiling starters to create the illusion of a seamless board. All light fixtures, HVAC supports, cabinets, switches, outlets, are set specifically to wood joints. The front and rear porch wood has three different milling profiles so the hypotenuse on the ceilings, align with the walls, and yield an aligned deck board below. Yes, I over did it. It is spectacular in its detailing. That's the benefit of small spaces.
Concrete counters and IKEA cabinets round out the conversation.
For those who could not live in a tiny house, I offer the Tiny-ish House.
Photos by Ryan Gamma
Staging by iStage Homes
Design assistance by Jimmy Thornton

Пример оригинального дизайна: деревянный, маленький, одноэтажный, коричневый дом из бревен в стиле рустика с двускатной крышей и крышей из гибкой черепицы для на участке и в саду, охотников
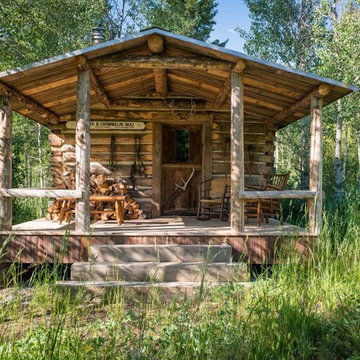
Peter Zimmerman Architects // Peace Design // Audrey Hall Photography
На фото: одноэтажный, деревянный, коричневый дом из бревен в стиле рустика с двускатной крышей для охотников с
На фото: одноэтажный, деревянный, коричневый дом из бревен в стиле рустика с двускатной крышей для охотников с
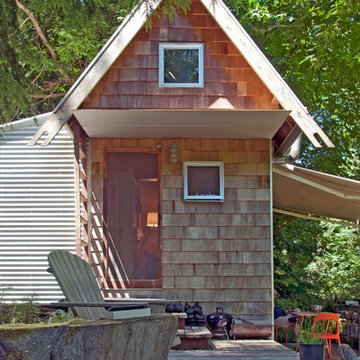
New decks extend the small living spaces on the inside of the cabin to the outdoors.
Photo: Kyle Kinney
Идея дизайна: маленький, одноэтажный, деревянный мини дом в стиле рустика с двускатной крышей для на участке и в саду, охотников
Идея дизайна: маленький, одноэтажный, деревянный мини дом в стиле рустика с двускатной крышей для на участке и в саду, охотников

Designed in 1970 for an art collector, the existing referenced 70’s architectural principles. With its cadence of ‘70’s brick masses punctuated by a garage and a 4-foot-deep entrance recess. This recess, however, didn’t convey to the interior, which was occupied by disjointed service spaces. To solve, service spaces are moved and reorganized in open void in the garage. (See plan) This also organized the home: Service & utility on the left, reception central, and communal living spaces on the right.
To maintain clarity of the simple one-story 70’s composition, the second story add is recessive. A flex-studio/extra bedroom and office are designed ensuite creating a slender form and orienting them front to back and setting it back allows the add recede. Curves create a definite departure from the 70s home and by detailing it to "hover like a thought" above the first-floor roof and mentally removable sympathetic add.Existing unrelenting interior walls and a windowless entry, although ideal for fine art was unconducive for the young family of three. Added glass at the front recess welcomes light view and the removal of interior walls not only liberate rooms to communicate with each other but also reinform the cleared central entry space as a hub.
Even though the renovation reinforms its relationship with art, the joy and appreciation of art was not dismissed. A metal sculpture lost in the corner of the south side yard bumps the sculpture at the front entrance to the kitchen terrace over an added pedestal. (See plans) Since the roof couldn’t be railed without compromising the one-story '70s composition, the sculpture garden remains physically inaccessible however mirrors flanking the chimney allow the sculptures to be appreciated in three dimensions. The mirrors also afford privacy from the adjacent Tudor's large master bedroom addition 16-feet away.
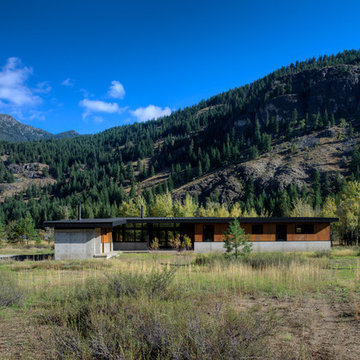
CAST architecture
Источник вдохновения для домашнего уюта: одноэтажный, маленький, коричневый дом в современном стиле с комбинированной облицовкой и односкатной крышей для на участке и в саду, охотников
Источник вдохновения для домашнего уюта: одноэтажный, маленький, коричневый дом в современном стиле с комбинированной облицовкой и односкатной крышей для на участке и в саду, охотников
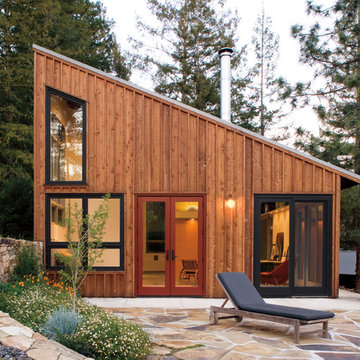
Источник вдохновения для домашнего уюта: одноэтажный, деревянный дом в стиле рустика с односкатной крышей для охотников
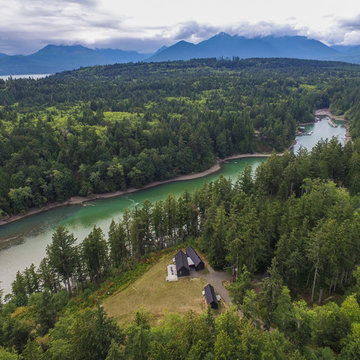
Photographer: Alexander Canaria and Taylor Proctor
Источник вдохновения для домашнего уюта: маленький, одноэтажный, деревянный, серый дом в стиле рустика с двускатной крышей для на участке и в саду, охотников
Источник вдохновения для домашнего уюта: маленький, одноэтажный, деревянный, серый дом в стиле рустика с двускатной крышей для на участке и в саду, охотников
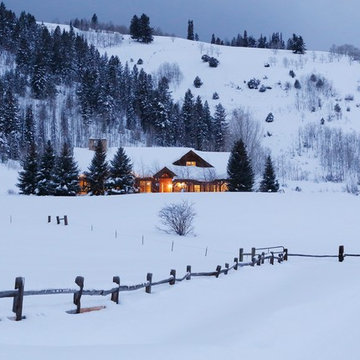
A rustic wood cabin set on a hillside just outside Vail, Colorado.
Пример оригинального дизайна: большой, одноэтажный, деревянный, коричневый дом в стиле кантри для охотников
Пример оригинального дизайна: большой, одноэтажный, деревянный, коричневый дом в стиле кантри для охотников
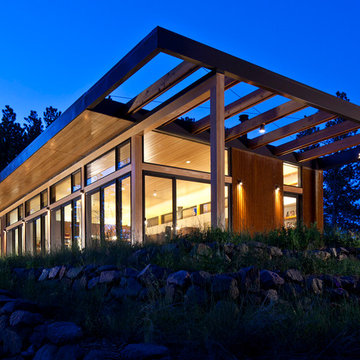
This residence sits atop a precipice with views to the metropolitan Denver valley to the east and the iconic Flatiron peaks to the west. The two sides of this linear scheme respond independently to the site conditions. The east has a high band of glass for morning light infiltration, with a thick zone of storage below. Dividing the storage areas, a rhythm of intermittent windows provide views to the entry court and distant city. On the opposite side, full height sliding glass panels extend the length of the house embracing the best views. After entering through the solid east wall, the amazing mountain peaks are revealed.
For this residence, simplicity and restraint are the innovation. Materials are limited to wood structure and ceilings, concrete floors, and oxidized steel cladding. The roof extension provides sun shading for the west facing glass and shelter for the end terrace. The house’s modest form and palate of materials place it unpretentiously within its surroundings, allowing the natural environment to carry the day.
A.I.A. Wyoming Chapter Design Award of Merit 2011
Project Year: 2009
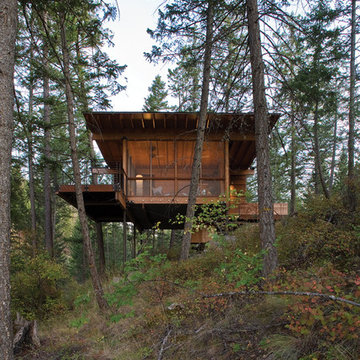
Art Gray
Свежая идея для дизайна: одноэтажный, деревянный, коричневый дом в стиле рустика для охотников - отличное фото интерьера
Свежая идея для дизайна: одноэтажный, деревянный, коричневый дом в стиле рустика для охотников - отличное фото интерьера
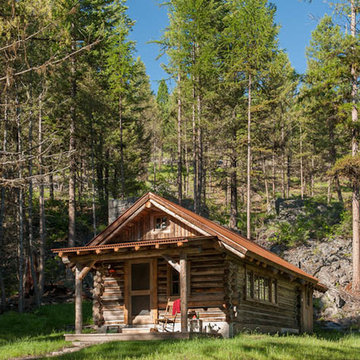
© Heidi A. Long
Стильный дизайн: маленький, одноэтажный, деревянный, коричневый дом в стиле рустика с двускатной крышей для на участке и в саду, охотников - последний тренд
Стильный дизайн: маленький, одноэтажный, деревянный, коричневый дом в стиле рустика с двускатной крышей для на участке и в саду, охотников - последний тренд
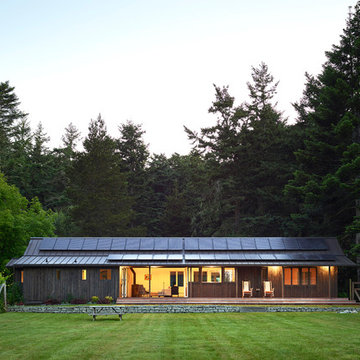
A thirty five panel solar array was placed on the south facing roof of the existing cabin and provides electricity for both cabins.
Photo Credit: Kevin Scott
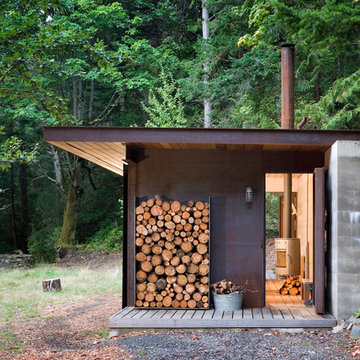
Пример оригинального дизайна: маленький, одноэтажный дом в стиле рустика с односкатной крышей для на участке и в саду, охотников
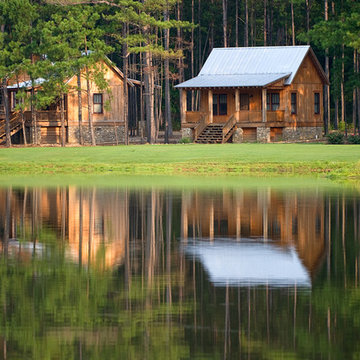
Идея дизайна: одноэтажный, деревянный дом в стиле рустика с двускатной крышей для охотников
Красивые одноэтажные дома для охотников – 310 фото фасадов
4
