Красивые одноэтажные дома для охотников – 310 фото фасадов
Сортировать:
Бюджет
Сортировать:Популярное за сегодня
161 - 180 из 310 фото
1 из 3
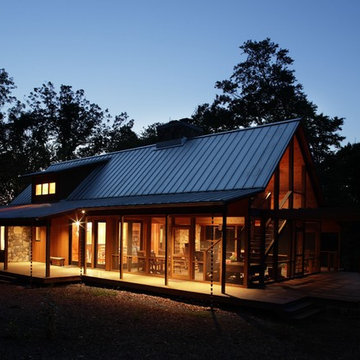
© Michael Mills
На фото: маленький, одноэтажный, деревянный, коричневый дом в стиле рустика для на участке и в саду, охотников
На фото: маленький, одноэтажный, деревянный, коричневый дом в стиле рустика для на участке и в саду, охотников
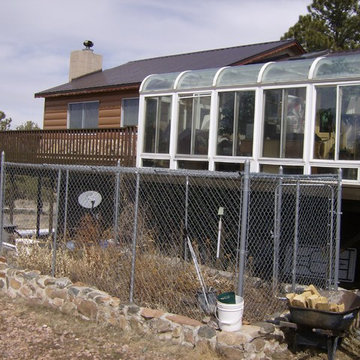
TruLog's standard cedar color steel log siding installed on a home in Custer County Colorado (Westcliffe
На фото: одноэтажный дом среднего размера в стиле рустика с облицовкой из металла и двускатной крышей для охотников с
На фото: одноэтажный дом среднего размера в стиле рустика с облицовкой из металла и двускатной крышей для охотников с
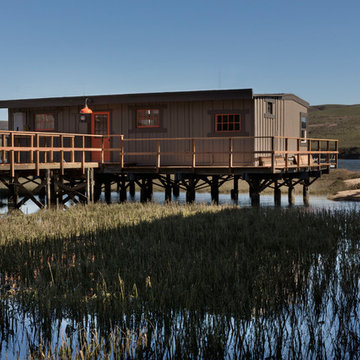
A savvy upgrade of a 1930’s fishing shack on Tomales Bay in Inverness.
The 700-square-foot rental cabin is envisioned as a cozy gentleman’s fishing cabin, reflecting the area’s nautical history, built to fit the context of its surroundings. The cottage is meant to feel like a snapshot in time, where bird watching and reading trump television and technology.
www.seastarcottage.com
Design and Construction by The Englander Building Company
Photography by David Duncan Livingston
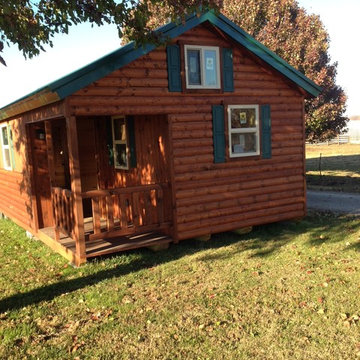
Gable end exterior view of the corner porch Elk cabin.
Свежая идея для дизайна: маленький, одноэтажный, деревянный, коричневый дом в стиле кантри с двускатной крышей для на участке и в саду, охотников - отличное фото интерьера
Свежая идея для дизайна: маленький, одноэтажный, деревянный, коричневый дом в стиле кантри с двускатной крышей для на участке и в саду, охотников - отличное фото интерьера
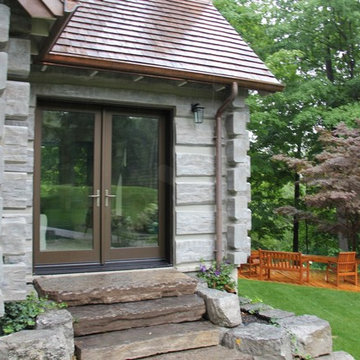
Tucked away out of sight the owners of this small log cabin in Toronto, Canada wanted to build a getaway that would withstand the test of time. Using structural concrete EverLogs with saddle notch corners and concrete EverLog Timbers, aluminum clad windows, faux metal shingles and real stone this cabin is a maintenance free dream.
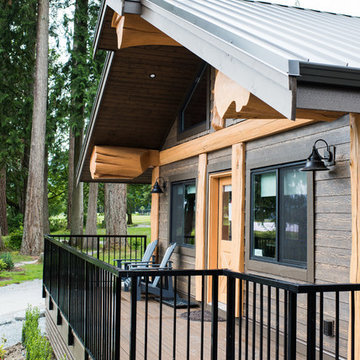
Gorgeous custom rental cabins built for the Sandpiper Resort in Harrison Mills, BC. Some key features include timber frame, quality Woodtone siding, and interior design finishes to create a luxury cabin experience.
Photo by Brooklyn D Photography
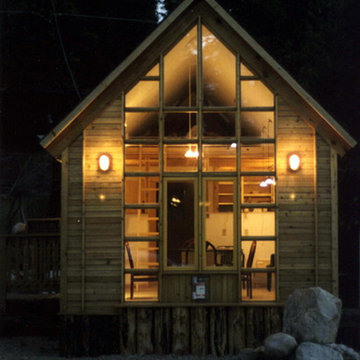
Grand Lake, CO
На фото: одноэтажный, деревянный, коричневый дом в современном стиле с двускатной крышей для охотников
На фото: одноэтажный, деревянный, коричневый дом в современном стиле с двускатной крышей для охотников

The client came to us to assist with transforming their small family cabin into a year-round residence that would continue the family legacy. The home was originally built by our client’s grandfather so keeping much of the existing interior woodwork and stone masonry fireplace was a must. They did not want to lose the rustic look and the warmth of the pine paneling. The view of Lake Michigan was also to be maintained. It was important to keep the home nestled within its surroundings.
There was a need to update the kitchen, add a laundry & mud room, install insulation, add a heating & cooling system, provide additional bedrooms and more bathrooms. The addition to the home needed to look intentional and provide plenty of room for the entire family to be together. Low maintenance exterior finish materials were used for the siding and trims as well as natural field stones at the base to match the original cabin’s charm.
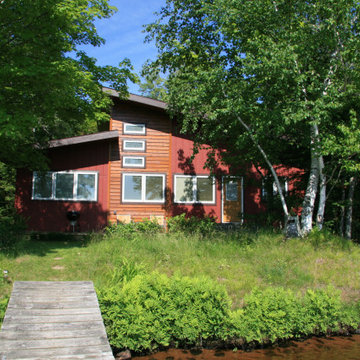
Existing cabin was dark, cramped and needed a refresh. Given it's proximity to the lake and wetlands the existing footprint could only be expanded 200 SF. After many revisions a 2 bedroom with a loft for the kids was the final design. It has enough flexible space to sleep a crew for a ski weekend or new screen porch for a family weekend at the cabin.
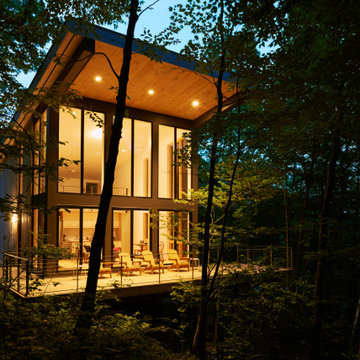
Cabin at night
На фото: маленький, одноэтажный, деревянный частный загородный дом в современном стиле с односкатной крышей и металлической крышей для на участке и в саду, охотников с
На фото: маленький, одноэтажный, деревянный частный загородный дом в современном стиле с односкатной крышей и металлической крышей для на участке и в саду, охотников с
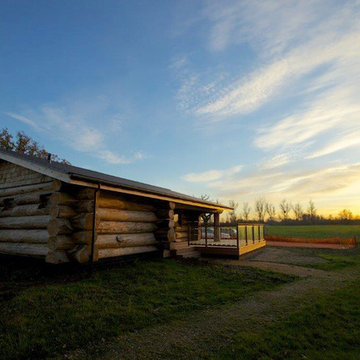
Стильный дизайн: одноэтажный, деревянный, коричневый дом в стиле рустика для охотников - последний тренд
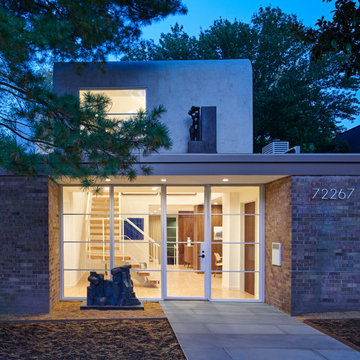
Designed in 1970 for an art collector, the existing referenced 70’s architectural principles. With its cadence of ‘70’s brick masses punctuated by a garage and a 4-foot-deep entrance recess. This recess, however, didn’t convey to the interior, which was occupied by disjointed service spaces. To solve, service spaces are moved and reorganized in open void in the garage. (See plan) This also organized the home: Service & utility on the left, reception central, and communal living spaces on the right.
To maintain clarity of the simple one-story 70’s composition, the second story add is recessive. A flex-studio/extra bedroom and office are designed ensuite creating a slender form and orienting them front to back and setting it back allows the add recede. Curves create a definite departure from the 70s home and by detailing it to "hover like a thought" above the first-floor roof and mentally removable sympathetic add.Existing unrelenting interior walls and a windowless entry, although ideal for fine art was unconducive for the young family of three. Added glass at the front recess welcomes light view and the removal of interior walls not only liberate rooms to communicate with each other but also reinform the cleared central entry space as a hub.
Even though the renovation reinforms its relationship with art, the joy and appreciation of art was not dismissed. A metal sculpture lost in the corner of the south side yard bumps the sculpture at the front entrance to the kitchen terrace over an added pedestal. (See plans) Since the roof couldn’t be railed without compromising the one-story '70s composition, the sculpture garden remains physically inaccessible however mirrors flanking the chimney allow the sculptures to be appreciated in three dimensions. The mirrors also afford privacy from the adjacent Tudor's large master bedroom addition 16-feet away.
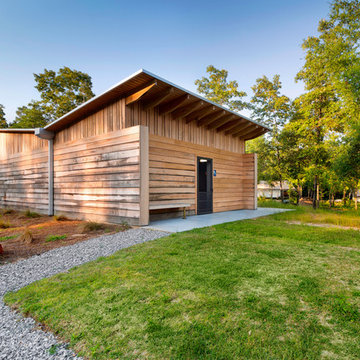
Greg Reigler
На фото: маленький, одноэтажный, деревянный, коричневый дом в современном стиле с односкатной крышей для на участке и в саду, охотников с
На фото: маленький, одноэтажный, деревянный, коричневый дом в современном стиле с односкатной крышей для на участке и в саду, охотников с
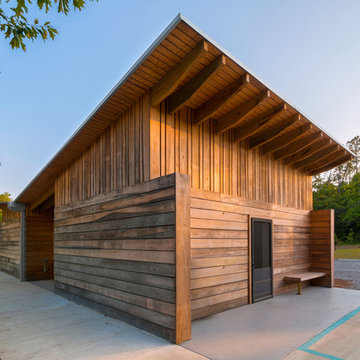
Greg Reigler
Свежая идея для дизайна: маленький, одноэтажный, деревянный, коричневый дом в современном стиле с односкатной крышей для на участке и в саду, охотников - отличное фото интерьера
Свежая идея для дизайна: маленький, одноэтажный, деревянный, коричневый дом в современном стиле с односкатной крышей для на участке и в саду, охотников - отличное фото интерьера
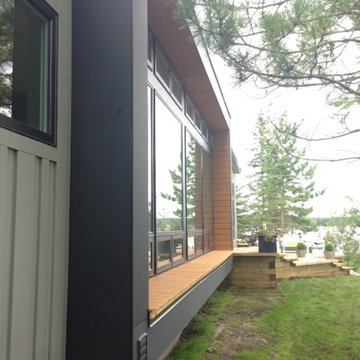
Hive Modular
Свежая идея для дизайна: одноэтажный, серый дом в стиле модернизм с комбинированной облицовкой для охотников - отличное фото интерьера
Свежая идея для дизайна: одноэтажный, серый дом в стиле модернизм с комбинированной облицовкой для охотников - отличное фото интерьера
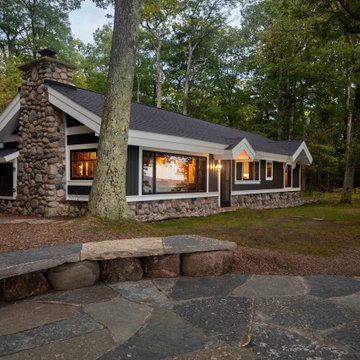
The client came to us to assist with transforming their small family cabin into a year-round residence that would continue the family legacy. The home was originally built by our client’s grandfather so keeping much of the existing interior woodwork and stone masonry fireplace was a must. They did not want to lose the rustic look and the warmth of the pine paneling. The view of Lake Michigan was also to be maintained. It was important to keep the home nestled within its surroundings.
There was a need to update the kitchen, add a laundry & mud room, install insulation, add a heating & cooling system, provide additional bedrooms and more bathrooms. The addition to the home needed to look intentional and provide plenty of room for the entire family to be together. Low maintenance exterior finish materials were used for the siding and trims as well as natural field stones at the base to match the original cabin’s charm.
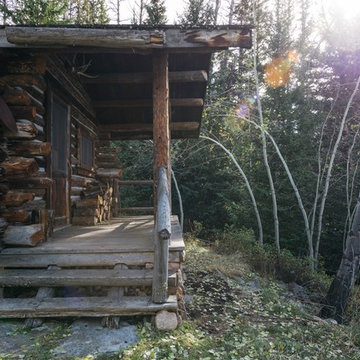
Derik Olsen Photography
На фото: маленький, одноэтажный, деревянный дом в стиле рустика с крышей из гибкой черепицы для на участке и в саду, охотников
На фото: маленький, одноэтажный, деревянный дом в стиле рустика с крышей из гибкой черепицы для на участке и в саду, охотников
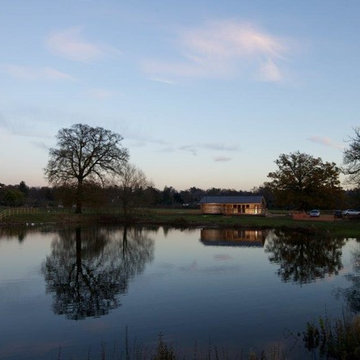
Стильный дизайн: одноэтажный, деревянный, коричневый дом в стиле рустика для охотников - последний тренд

Designed in 1970 for an art collector, the existing referenced 70’s architectural principles. With its cadence of ‘70’s brick masses punctuated by a garage and a 4-foot-deep entrance recess. This recess, however, didn’t convey to the interior, which was occupied by disjointed service spaces. To solve, service spaces are moved and reorganized in open void in the garage. (See plan) This also organized the home: Service & utility on the left, reception central, and communal living spaces on the right.
To maintain clarity of the simple one-story 70’s composition, the second story add is recessive. A flex-studio/extra bedroom and office are designed ensuite creating a slender form and orienting them front to back and setting it back allows the add recede. Curves create a definite departure from the 70s home and by detailing it to "hover like a thought" above the first-floor roof and mentally removable sympathetic add.Existing unrelenting interior walls and a windowless entry, although ideal for fine art was unconducive for the young family of three. Added glass at the front recess welcomes light view and the removal of interior walls not only liberate rooms to communicate with each other but also reinform the cleared central entry space as a hub.
Even though the renovation reinforms its relationship with art, the joy and appreciation of art was not dismissed. A metal sculpture lost in the corner of the south side yard bumps the sculpture at the front entrance to the kitchen terrace over an added pedestal. (See plans) Since the roof couldn’t be railed without compromising the one-story '70s composition, the sculpture garden remains physically inaccessible however mirrors flanking the chimney allow the sculptures to be appreciated in three dimensions. The mirrors also afford privacy from the adjacent Tudor's large master bedroom addition 16-feet away.
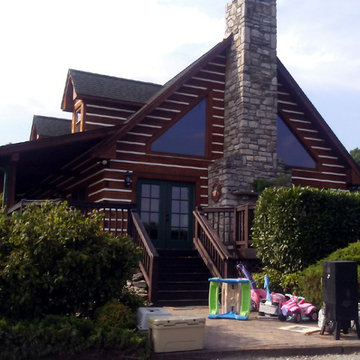
Pressured washed and allowing to dry before sanded down all logs in preparation to receive the new coat of stain. Once logs were stained the chinking got a fresh new coat of chink paint. While there the clients had new doors installed and requested for them to be Painted, along with the front porch, back deck & balcony to be re-stained as well..
Красивые одноэтажные дома для охотников – 310 фото фасадов
9