Красивые одноэтажные дома для охотников – 310 фото фасадов
Сортировать:
Бюджет
Сортировать:Популярное за сегодня
81 - 100 из 310 фото
1 из 3
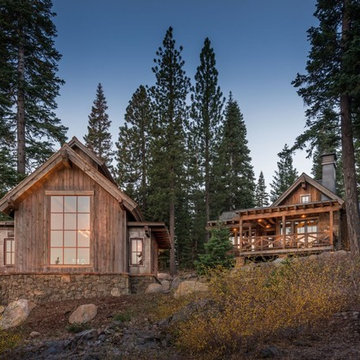
Vance Fox
Идея дизайна: маленький, одноэтажный дом в стиле рустика с облицовкой из камня и двускатной крышей для на участке и в саду, охотников
Идея дизайна: маленький, одноэтажный дом в стиле рустика с облицовкой из камня и двускатной крышей для на участке и в саду, охотников
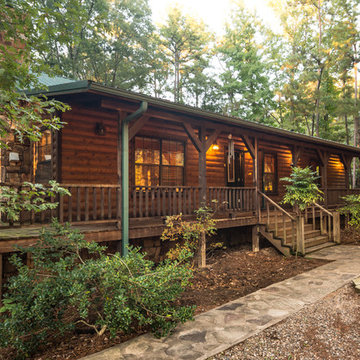
cabin managed by Cabins in Broken Bow. Oklahoma. (2013) Jason Wallace Photography
Идея дизайна: одноэтажный, деревянный дом в стиле рустика для охотников
Идея дизайна: одноэтажный, деревянный дом в стиле рустика для охотников
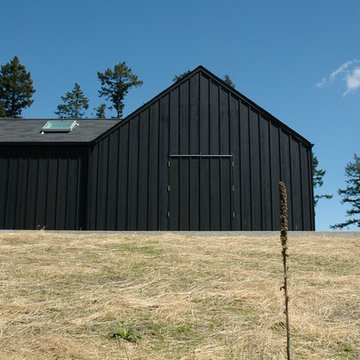
Modern, minimalist cabin with painted black board and batten siding.
На фото: большой, одноэтажный, черный дом в стиле модернизм для охотников
На фото: большой, одноэтажный, черный дом в стиле модернизм для охотников
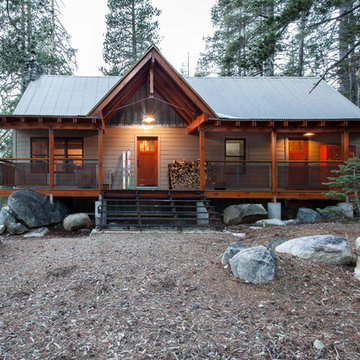
Photo: Kat Alves Photography www.katalves.com //
Design: Atmosphere Design Build http://www.atmospheredesignbuild.com/
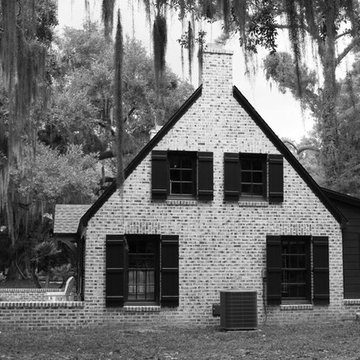
Свежая идея для дизайна: одноэтажный, кирпичный частный загородный дом среднего размера в стиле рустика с двускатной крышей и крышей из гибкой черепицы для охотников - отличное фото интерьера
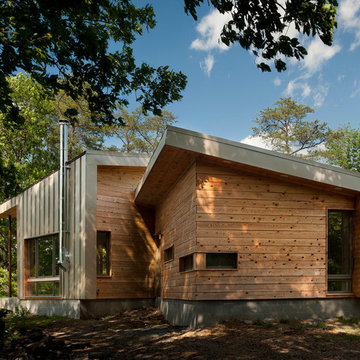
Paul Burk Photography
На фото: деревянный, маленький, одноэтажный, коричневый частный загородный дом в современном стиле с односкатной крышей для на участке и в саду, охотников с
На фото: деревянный, маленький, одноэтажный, коричневый частный загородный дом в современном стиле с односкатной крышей для на участке и в саду, охотников с
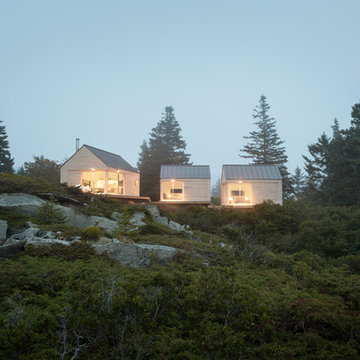
Trent Bell
Идея дизайна: маленький, одноэтажный, деревянный, бежевый дом в стиле рустика для на участке и в саду, охотников
Идея дизайна: маленький, одноэтажный, деревянный, бежевый дом в стиле рустика для на участке и в саду, охотников
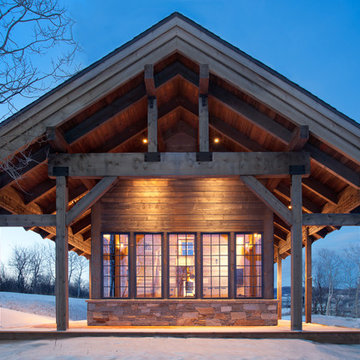
Пример оригинального дизайна: маленький, одноэтажный дом в стиле рустика для на участке и в саду, охотников

I built this on my property for my aging father who has some health issues. Handicap accessibility was a factor in design. His dream has always been to try retire to a cabin in the woods. This is what he got.
It is a 1 bedroom, 1 bath with a great room. It is 600 sqft of AC space. The footprint is 40' x 26' overall.
The site was the former home of our pig pen. I only had to take 1 tree to make this work and I planted 3 in its place. The axis is set from root ball to root ball. The rear center is aligned with mean sunset and is visible across a wetland.
The goal was to make the home feel like it was floating in the palms. The geometry had to simple and I didn't want it feeling heavy on the land so I cantilevered the structure beyond exposed foundation walls. My barn is nearby and it features old 1950's "S" corrugated metal panel walls. I used the same panel profile for my siding. I ran it vertical to math the barn, but also to balance the length of the structure and stretch the high point into the canopy, visually. The wood is all Southern Yellow Pine. This material came from clearing at the Babcock Ranch Development site. I ran it through the structure, end to end and horizontally, to create a seamless feel and to stretch the space. It worked. It feels MUCH bigger than it is.
I milled the material to specific sizes in specific areas to create precise alignments. Floor starters align with base. Wall tops adjoin ceiling starters to create the illusion of a seamless board. All light fixtures, HVAC supports, cabinets, switches, outlets, are set specifically to wood joints. The front and rear porch wood has three different milling profiles so the hypotenuse on the ceilings, align with the walls, and yield an aligned deck board below. Yes, I over did it. It is spectacular in its detailing. That's the benefit of small spaces.
Concrete counters and IKEA cabinets round out the conversation.
For those who could not live in a tiny house, I offer the Tiny-ish House.
Photos by Ryan Gamma
Staging by iStage Homes
Design assistance by Jimmy Thornton
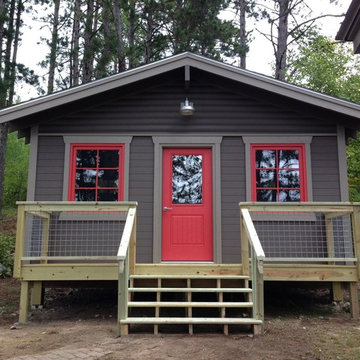
The structure was built to resemble the original cabin with use of modern materials. The structure is fully insulated. Marvin windows and doors were used throughout.
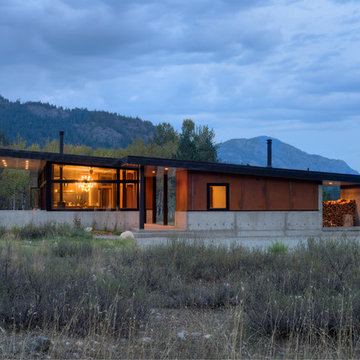
CAST architecture
На фото: маленький, одноэтажный, коричневый дом в современном стиле с облицовкой из металла и односкатной крышей для на участке и в саду, охотников
На фото: маленький, одноэтажный, коричневый дом в современном стиле с облицовкой из металла и односкатной крышей для на участке и в саду, охотников
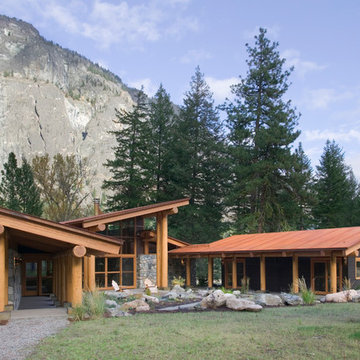
© Steve Keating - http://www.steve-keating.com/
На фото: одноэтажный дом в стиле рустика для охотников с
На фото: одноэтажный дом в стиле рустика для охотников с
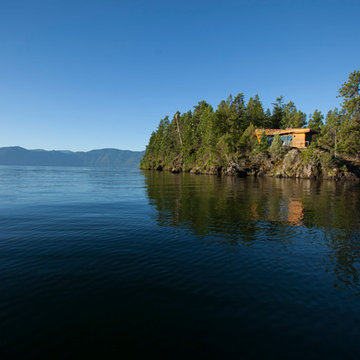
What a site!
Пример оригинального дизайна: маленький, одноэтажный, деревянный дом в стиле рустика для на участке и в саду, охотников
Пример оригинального дизайна: маленький, одноэтажный, деревянный дом в стиле рустика для на участке и в саду, охотников
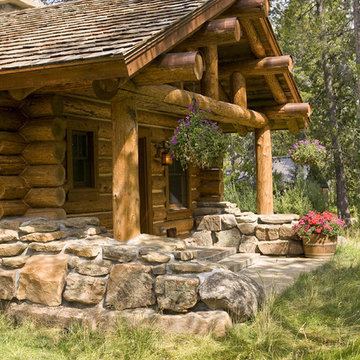
Rustic Timber Cabin
Jackson, Wy
Builder: Teton Heritage Builders
Источник вдохновения для домашнего уюта: одноэтажный, деревянный дом в стиле рустика с двускатной крышей для охотников
Источник вдохновения для домашнего уюта: одноэтажный, деревянный дом в стиле рустика с двускатной крышей для охотников
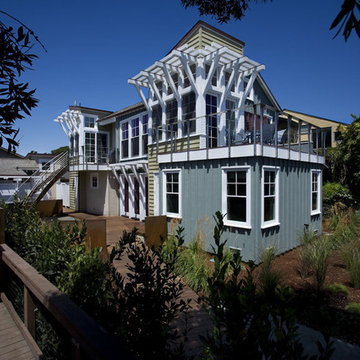
Firmness . . .
Santa Cruz’s historically eclectic Pleasure Point neighborhood has been evolving in its own quirky way for almost a century, and many of its inhabitants seem to have been around just as long. They cling to the relaxed and funky seaside character of their beach community with an almost indignant provinciality. For both client and architect, neighborhood context became the singular focus of the design; to become the “poster child” for compatibility and sustainability. Dozens of photos were taken of the surrounding area as inspiration, with the goal of honoring the idiosyncratic, fine-grained character and informal scale of a neighborhood built over time.
A low, horizontal weathered ipe fence at the street keeps out surfer vans and neighborhood dogs, and a simple gate beckons visitors to stroll down the boardwalk which gently angles toward the front door. A rusted steel fire pit is the focus of this ground level courtyard, which is encircled by a curving cor-ten garden wall graced by a sweep of horse tail reeds and tufts of feather grass.
Extensive day-lighting throughout the home is achieved with high windows placed in all directions in all major rooms, resulting in an abundance of natural light throughout. The clients report having only to turning on lights at nightfall. Notable are the numerous passive solar design elements: careful attention to overhangs and shading devices at South- and West-facing glass to control heat gain, and passive ventilation via high windows in the tower elements, all are significant contributors to the structure’s energy efficiency.
Commodity . . .
Beautiful views of Monterey Bay and the lively local beach scene became the main drivers in plan and section. The upper floor was intentionally set back to preserve ocean views of the neighbor to the north. The surf obsessed clients wished to be able to see the “break” from their upper floor breakfast table perch, able to take a moment’s notice advantage of some killer waves. A tiny 4,500 s.f. lot and a desire to create a ground level courtyard for entertaining dictated the small footprint. A graceful curving cor-ten and stainless steel stair descends from the upper floor living areas, connecting them to a ground level “sanctuary”.
A small detached art studio/surfboard storage shack in the back yard fulfills functional requirements, and includes an outdoor shower for the post-surf hose down. Parking access off a back alley helps to preserve ground floor space, and allows in the southern sun on the view/courtyard side. A relaxed “bare foot beach house” feel is underscored by weathered oak floors, painted re-sawn wall finishes, and painted wood ceilings, which recall the cozy cabins that stood here at Breakers Beach for nearly a century.
Delight . . .
Commemorating the history of the property was a priority for the surfing couple. With that in mind, they created an artistic reproduction of the original sign that decorated the property for many decades as an homage to the “Cozy Cabins at Breakers Beach”, which now graces the foyer.
This casual assemblage of local vernacular architecture has been informed by the consistent scale and simple materials of nearby cottages, shacks, and bungalows. These influences were distilled down to a palette of board and batt, clapboard, and cedar shiplap, and synthesized with bolder forms that evoke images of nearby Capitola Wharf, beach lifeguard towers, and the client’s “surf shack” program requirements. The landscape design takes its cues from boardwalks, rusted steel fire rings, and native grasses, all of which firmly tie the building to its local beach community. The locals have embraced it as one of their own.
Architect - Noel Cross Architect
Landscape Architect - Christopher Yates
Interior Designer - Gina Viscusi-Elson
Lighting Designer - Vita Pehar Design
Contractor - The Conrado Company
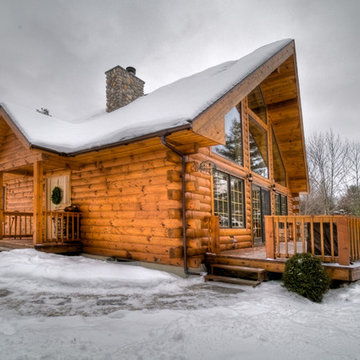
Идея дизайна: одноэтажный, деревянный, коричневый дом среднего размера в стиле рустика с двускатной крышей для охотников
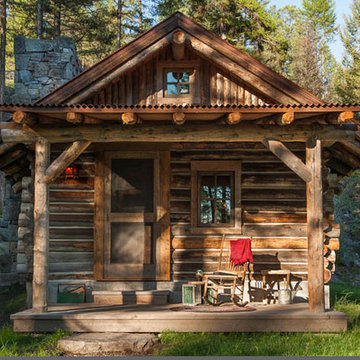
© 2012 Heidi A. Long/Longviews Studios
Свежая идея для дизайна: маленький, одноэтажный, деревянный, коричневый дом в стиле рустика с двускатной крышей для на участке и в саду, охотников - отличное фото интерьера
Свежая идея для дизайна: маленький, одноэтажный, деревянный, коричневый дом в стиле рустика с двускатной крышей для на участке и в саду, охотников - отличное фото интерьера
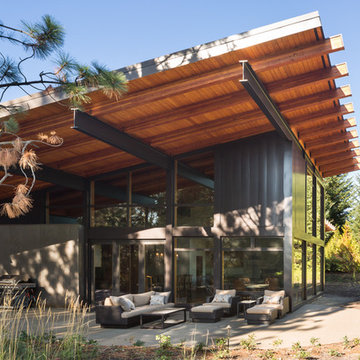
A view of the cabin's back patio sheltered from Northwest rain by a large space-making cantilevered shed roof.
На фото: одноэтажный, коричневый дом среднего размера в современном стиле с односкатной крышей для охотников с
На фото: одноэтажный, коричневый дом среднего размера в современном стиле с односкатной крышей для охотников с
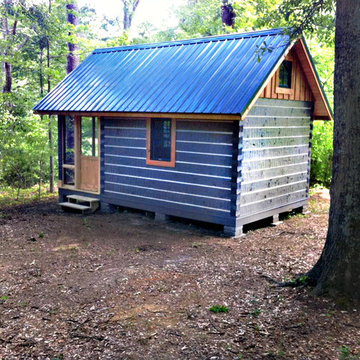
This Alabama Camp is a small 12x14 conditioned cabin built with hewn 6x8 logs and 1 3/8" chink space. Supported by a pier and platform sub-floor. Designed to be built in "clusters" as sleeping space for couples with main gathering room, dining, kitchen and indoor plumbing nearby.
Красивые одноэтажные дома для охотников – 310 фото фасадов
5
