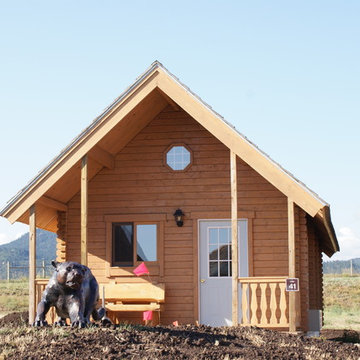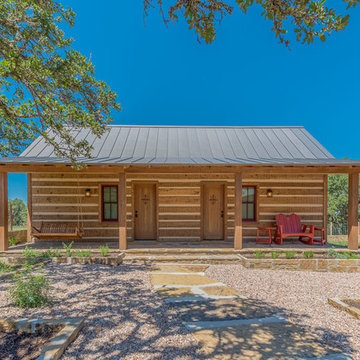Красивые одноэтажные дома для охотников – 310 фото фасадов
Сортировать:
Бюджет
Сортировать:Популярное за сегодня
101 - 120 из 310 фото
1 из 3
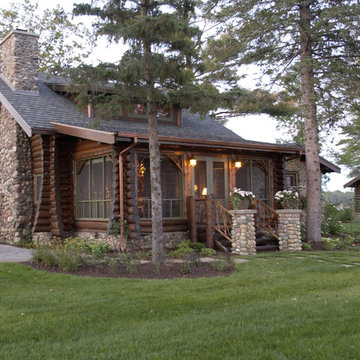
Scott Amundson
На фото: одноэтажный, деревянный, коричневый дом в стиле рустика с двускатной крышей для охотников с
На фото: одноэтажный, деревянный, коричневый дом в стиле рустика с двускатной крышей для охотников с
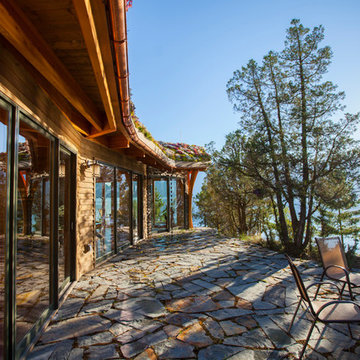
Have a seat out on this amazing patio
Идея дизайна: маленький, одноэтажный, деревянный дом в стиле рустика для на участке и в саду, охотников
Идея дизайна: маленький, одноэтажный, деревянный дом в стиле рустика для на участке и в саду, охотников
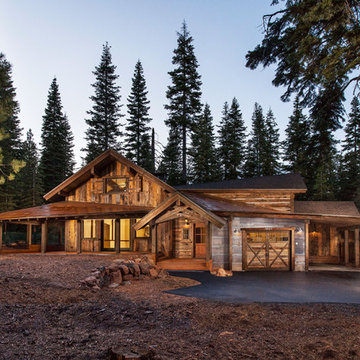
The objective was to design a unique and rustic, cabin with historical and vernacular forms and materials. The Hermitage is designed to portray the story of a reclusive hermit building a secluded mountain camp slowly over time. A hierarchy of opposing but relative forms and materials illustrate this additive method of construction. Photo by Matt Waclo.
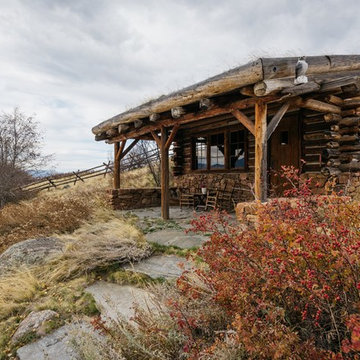
Derik Olsen Photography
Пример оригинального дизайна: одноэтажный, деревянный, маленький дом из бревен в стиле рустика с двускатной крышей и зеленой крышей для на участке и в саду, охотников
Пример оригинального дизайна: одноэтажный, деревянный, маленький дом из бревен в стиле рустика с двускатной крышей и зеленой крышей для на участке и в саду, охотников
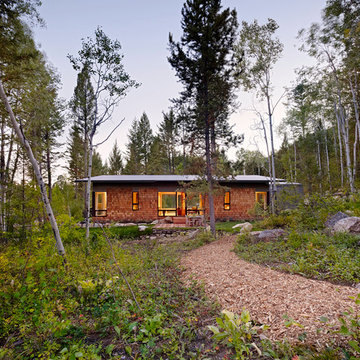
Matthew Millman Photography
На фото: маленький, одноэтажный дом в современном стиле для на участке и в саду, охотников с
На фото: маленький, одноэтажный дом в современном стиле для на участке и в саду, охотников с
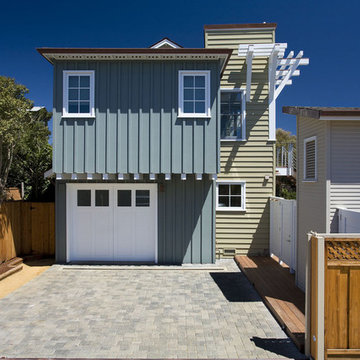
Firmness . . .
Santa Cruz’s historically eclectic Pleasure Point neighborhood has been evolving in its own quirky way for almost a century, and many of its inhabitants seem to have been around just as long. They cling to the relaxed and funky seaside character of their beach community with an almost indignant provinciality. For both client and architect, neighborhood context became the singular focus of the design; to become the “poster child” for compatibility and sustainability. Dozens of photos were taken of the surrounding area as inspiration, with the goal of honoring the idiosyncratic, fine-grained character and informal scale of a neighborhood built over time.
A low, horizontal weathered ipe fence at the street keeps out surfer vans and neighborhood dogs, and a simple gate beckons visitors to stroll down the boardwalk which gently angles toward the front door. A rusted steel fire pit is the focus of this ground level courtyard, which is encircled by a curving cor-ten garden wall graced by a sweep of horse tail reeds and tufts of feather grass.
Extensive day-lighting throughout the home is achieved with high windows placed in all directions in all major rooms, resulting in an abundance of natural light throughout. The clients report having only to turning on lights at nightfall. Notable are the numerous passive solar design elements: careful attention to overhangs and shading devices at South- and West-facing glass to control heat gain, and passive ventilation via high windows in the tower elements, all are significant contributors to the structure’s energy efficiency.
Commodity . . .
Beautiful views of Monterey Bay and the lively local beach scene became the main drivers in plan and section. The upper floor was intentionally set back to preserve ocean views of the neighbor to the north. The surf obsessed clients wished to be able to see the “break” from their upper floor breakfast table perch, able to take a moment’s notice advantage of some killer waves. A tiny 4,500 s.f. lot and a desire to create a ground level courtyard for entertaining dictated the small footprint. A graceful curving cor-ten and stainless steel stair descends from the upper floor living areas, connecting them to a ground level “sanctuary”.
A small detached art studio/surfboard storage shack in the back yard fulfills functional requirements, and includes an outdoor shower for the post-surf hose down. Parking access off a back alley helps to preserve ground floor space, and allows in the southern sun on the view/courtyard side. A relaxed “bare foot beach house” feel is underscored by weathered oak floors, painted re-sawn wall finishes, and painted wood ceilings, which recall the cozy cabins that stood here at Breakers Beach for nearly a century.
Delight . . .
Commemorating the history of the property was a priority for the surfing couple. With that in mind, they created an artistic reproduction of the original sign that decorated the property for many decades as an homage to the “Cozy Cabins at Breakers Beach”, which now graces the foyer.
This casual assemblage of local vernacular architecture has been informed by the consistent scale and simple materials of nearby cottages, shacks, and bungalows. These influences were distilled down to a palette of board and batt, clapboard, and cedar shiplap, and synthesized with bolder forms that evoke images of nearby Capitola Wharf, beach lifeguard towers, and the client’s “surf shack” program requirements. The landscape design takes its cues from boardwalks, rusted steel fire rings, and native grasses, all of which firmly tie the building to its local beach community. The locals have embraced it as one of their own.
Architect - Noel Cross Architect
Landscape Architect - Christopher Yates
Interior Designer - Gina Viscusi-Elson
Lighting Designer - Vita Pehar Design
Contractor - The Conrado Company
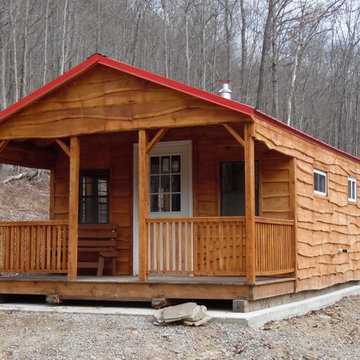
14' x 34' one-bedroom hunting cabin. Includes kitchen with custom counter top, cabinetry and farm sink, bathroom with toilet, shower and sink, rustic lighting, tongue and groove paneling on ceiling and walls, tongue and groove hardwood floors, Amish-made windows, Adirondack siding and covered porch. 716-640-7132.
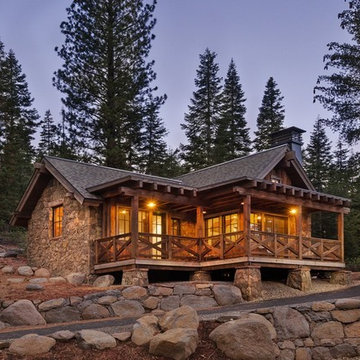
Tahoe Real Estate Photography
Источник вдохновения для домашнего уюта: маленький, одноэтажный дом в стиле рустика с двускатной крышей для на участке и в саду, охотников
Источник вдохновения для домашнего уюта: маленький, одноэтажный дом в стиле рустика с двускатной крышей для на участке и в саду, охотников
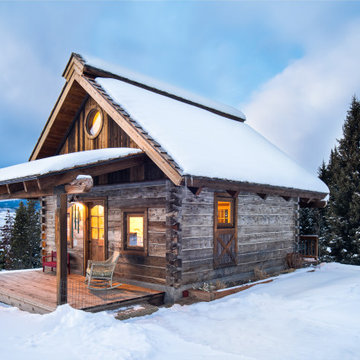
Стильный дизайн: одноэтажный, деревянный, коричневый дом в стиле рустика с двускатной крышей и крышей из гибкой черепицы для охотников - последний тренд
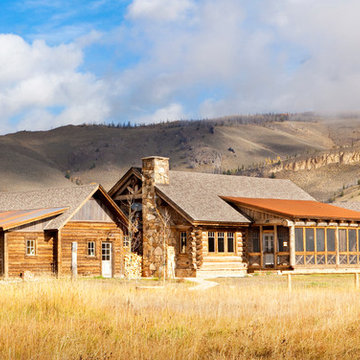
Sited on 35- acres, this rustic cabin was laid out to accommodate the client’s wish for a simple home comprised of 3 connected building forms. The primary form, which includes the entertainment, kitchen, and dining room areas, is built from beetle kill pine harvested on site. The other two forms are sited to take full advantage of spectacular views while providing separation of living and garage spaces. LEED Silver certified.
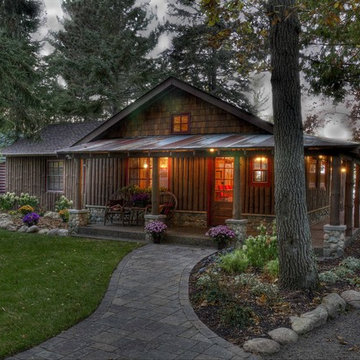
Источник вдохновения для домашнего уюта: одноэтажный, деревянный, коричневый частный загородный дом среднего размера в стиле рустика с двускатной крышей и крышей из смешанных материалов для охотников
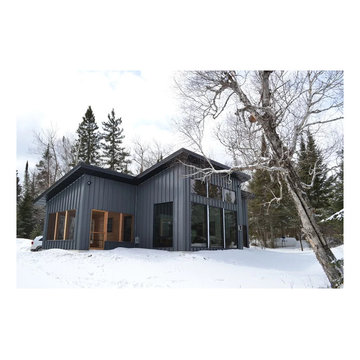
Photo courtesy of greyduckcabin.com.
Стильный дизайн: маленький, одноэтажный, серый дом в современном стиле с облицовкой из металла и односкатной крышей для на участке и в саду, охотников - последний тренд
Стильный дизайн: маленький, одноэтажный, серый дом в современном стиле с облицовкой из металла и односкатной крышей для на участке и в саду, охотников - последний тренд
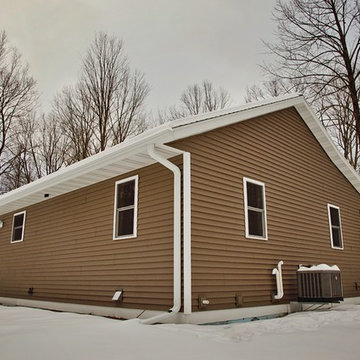
What a perfectly adorable weekend getaway. Aren't you itching to get on your snowmobile?
Пример оригинального дизайна: маленький, одноэтажный, коричневый частный загородный дом в стиле рустика с облицовкой из винила, двускатной крышей и крышей из гибкой черепицы для на участке и в саду, охотников
Пример оригинального дизайна: маленький, одноэтажный, коричневый частный загородный дом в стиле рустика с облицовкой из винила, двускатной крышей и крышей из гибкой черепицы для на участке и в саду, охотников
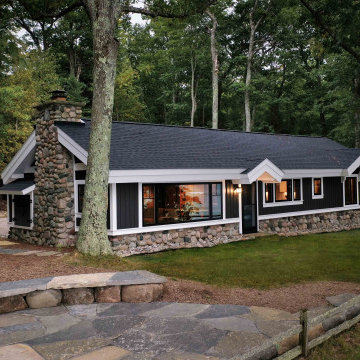
The client came to us to assist with transforming their small family cabin into a year-round residence that would continue the family legacy. The home was originally built by our client’s grandfather so keeping much of the existing interior woodwork and stone masonry fireplace was a must. They did not want to lose the rustic look and the warmth of the pine paneling. The view of Lake Michigan was also to be maintained. It was important to keep the home nestled within its surroundings.
There was a need to update the kitchen, add a laundry & mud room, install insulation, add a heating & cooling system, provide additional bedrooms and more bathrooms. The addition to the home needed to look intentional and provide plenty of room for the entire family to be together. Low maintenance exterior finish materials were used for the siding and trims as well as natural field stones at the base to match the original cabin’s charm.
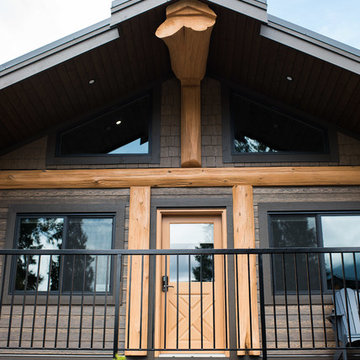
Gorgeous custom rental cabins built for the Sandpiper Resort in Harrison Mills, BC. Some key features include timber frame, quality Wodotone siding, and interior design finishes to create a luxury cabin experience.
Photo by Brooklyn D Photography
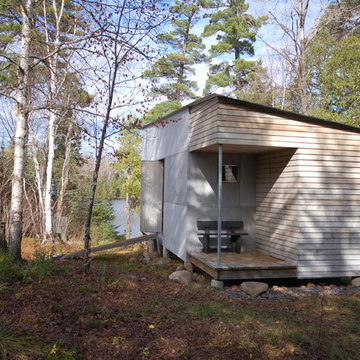
Источник вдохновения для домашнего уюта: маленький, одноэтажный дом в стиле рустика с комбинированной облицовкой для на участке и в саду, охотников
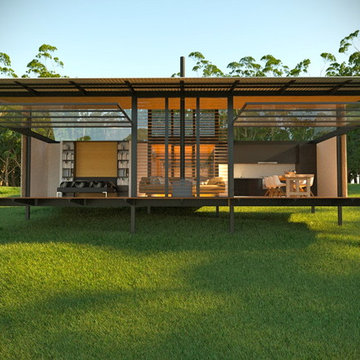
work in progress. Render
Стильный дизайн: маленький, одноэтажный, стеклянный, черный дом в стиле модернизм для на участке и в саду, охотников - последний тренд
Стильный дизайн: маленький, одноэтажный, стеклянный, черный дом в стиле модернизм для на участке и в саду, охотников - последний тренд
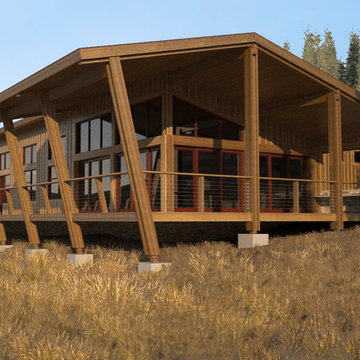
The style of architecture was based on a timeless, modern cabin. A simplistic form with quality materials
were chosen to create a minimal yet warm and slightly rustic appearance. The exterior materials were
based on a contemporary interpretation of the materials in the surrounding vicinity/community. The interior
finishes will be a combination of cedar ceilings, walnut cabinets & flooring, locally sourced stone tops, locally
sourced dry-stacked stone veneer, dark warm grey walls & Douglas Fir trim, doors & windows. All woods
will be clear coated & not tinted to avoid trends through the generations.
The overall form is abstractly based on a structure that grows from the adjacent mountain extends up/out
and folds back down into the ground by the use of angled columns supporting the exterior deck.
The spaces were designed to afford a family of five to comfortably live seasonally. A loft over the garage
provides space for guests and an office.
This particular site was chosen by the client for its accessibility & creek view/sounds. The design concept
was driven by the desire to maximize creek exposure as well as enjoying the cabin from the inside out. Lift
and Slide doors from the great room on two walls open onto a large deck (partially covered and partially
open) provides ample outdoor space to enjoy nature.
The cabin will be enjoyed by several generations ages 2-65+ & will not have steps to make the more
seasoned generation able to visit & enjoy the cabin for years to come.
Красивые одноэтажные дома для охотников – 310 фото фасадов
6
