Красивые многоквартирные дома в стиле неоклассика (современная классика) – 147 фото фасадов
Сортировать:
Бюджет
Сортировать:Популярное за сегодня
101 - 120 из 147 фото
1 из 3
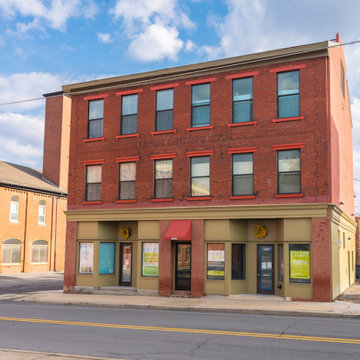
We re-built the storefronts recreating them as closely as modern building codes allow.
На фото: трехэтажный, красный многоквартирный дом среднего размера в стиле неоклассика (современная классика) с облицовкой из ЦСП, вальмовой крышей и крышей из гибкой черепицы
На фото: трехэтажный, красный многоквартирный дом среднего размера в стиле неоклассика (современная классика) с облицовкой из ЦСП, вальмовой крышей и крышей из гибкой черепицы
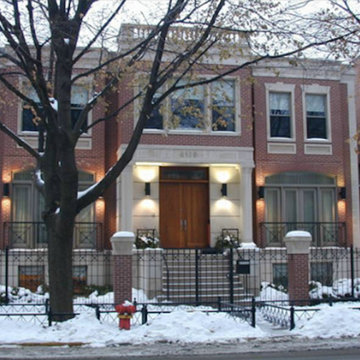
Источник вдохновения для домашнего уюта: трехэтажный, кирпичный, коричневый многоквартирный дом среднего размера в стиле неоклассика (современная классика) с вальмовой крышей и крышей из гибкой черепицы
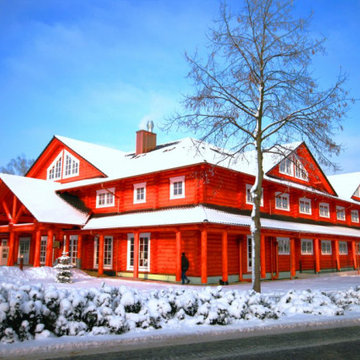
На сегодняшний день фирма OY Timber Frame является одной из ведущих компаний в Финляндии по производству высококачественных эксклюзивных домов из медленнорастущей арктической сосны. Несмотря на современные тенденции в использовании в качестве стенового материала клеёного бруса, наша команда всегда готова предложить своим клиентам и классические бревенчатые дома (массивные конструкции большого диаметра). OY Timber Frame - это своевременный клиентоориентированный сервис, транспортно-логистические услуги, соблюдение сроков поставок и строительных работ.
Такой подход к делу особо ценится в реализации авторских проектов, как пример хорошо проделанной работы совместно с партнёрами.
Самое большое деревянное здание в Европе из арктической сосны от OY Timber Frame имеет полезную площадь 4250 м².
Диаметр бревна 29см.
Поставка 31 трейлер, более 1000м³, 9,1км общая длина стволов + более 8км других материалов.
38 номеров.
85 мест в ресторане.
80 мест на террасе.
35 мест в зале для завтраков.
2 больших конференц-зала.
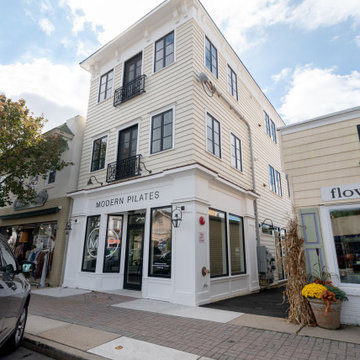
Стильный дизайн: маленький, трехэтажный, желтый многоквартирный дом в стиле неоклассика (современная классика) с облицовкой из ЦСП, плоской крышей и отделкой планкеном для на участке и в саду - последний тренд
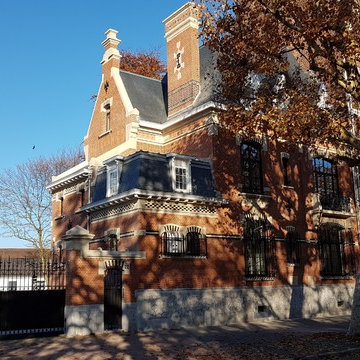
ANTHONY VIENNE
Свежая идея для дизайна: большой, трехэтажный, разноцветный многоквартирный дом в стиле неоклассика (современная классика) с облицовкой из камня и вальмовой крышей - отличное фото интерьера
Свежая идея для дизайна: большой, трехэтажный, разноцветный многоквартирный дом в стиле неоклассика (современная классика) с облицовкой из камня и вальмовой крышей - отличное фото интерьера
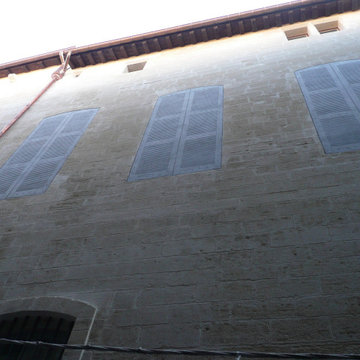
Persienne peinte en trompe l'oeil
Пример оригинального дизайна: многоквартирный дом среднего размера в стиле неоклассика (современная классика)
Пример оригинального дизайна: многоквартирный дом среднего размера в стиле неоклассика (современная классика)
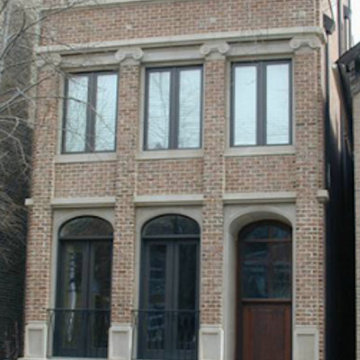
Идея дизайна: трехэтажный, кирпичный, коричневый многоквартирный дом среднего размера в стиле неоклассика (современная классика) с вальмовой крышей и крышей из гибкой черепицы
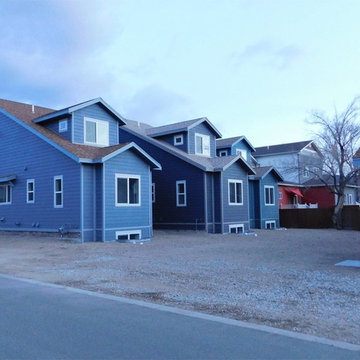
Пример оригинального дизайна: большой, двухэтажный, синий многоквартирный дом в стиле неоклассика (современная классика) с облицовкой из винила, двускатной крышей и крышей из гибкой черепицы
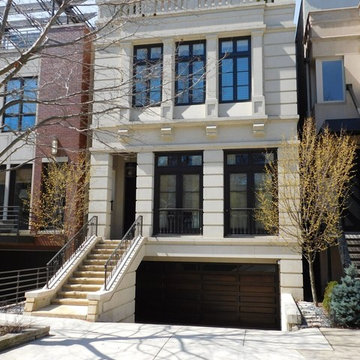
Пример оригинального дизайна: трехэтажный, бежевый многоквартирный дом среднего размера в стиле неоклассика (современная классика) с облицовкой из камня, вальмовой крышей и крышей из гибкой черепицы
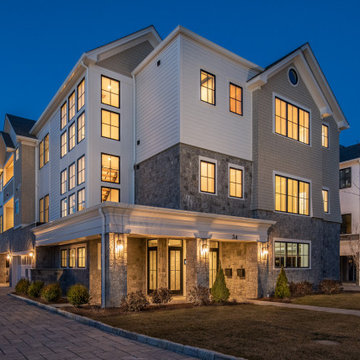
Brand new construction. Unique Flats in downtown Rye, NY
Пример оригинального дизайна: большой, двухэтажный, серый многоквартирный дом в стиле неоклассика (современная классика) с серой крышей и отделкой планкеном
Пример оригинального дизайна: большой, двухэтажный, серый многоквартирный дом в стиле неоклассика (современная классика) с серой крышей и отделкой планкеном
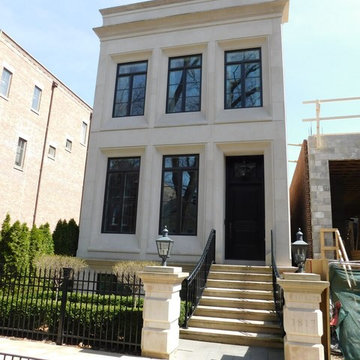
Стильный дизайн: трехэтажный, бежевый многоквартирный дом среднего размера в стиле неоклассика (современная классика) с облицовкой из камня, вальмовой крышей и крышей из гибкой черепицы - последний тренд

These modern condo buildings overlook downtown Minneapolis and are stunningly placed on a narrow lot that used to use one low rambler home. Each building has 2 condos, all with beautiful views. The main levels feel like you living in the trees and the upper levels have beautiful views of the skyline. The buildings are a combination of metal and stucco. The heated driveway carries you down between the buildings to the garages beneath the units. Each unit has a separate entrance and has been customized entirely by each client.
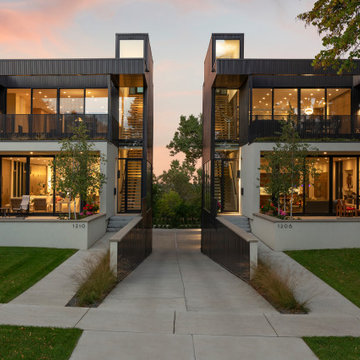
These modern condo buildings overlook downtown Minneapolis and are stunningly placed on a narrow lot that used to use one low rambler home. Each building has 2 condos, all with beautiful views. The main levels feel like you living in the trees and the upper levels have beautiful views of the skyline. The buildings are a combination of metal and stucco. The heated driveway carries you down between the buildings to the garages beneath the units. Each unit has a separate entrance and has been customized entirely by each client.
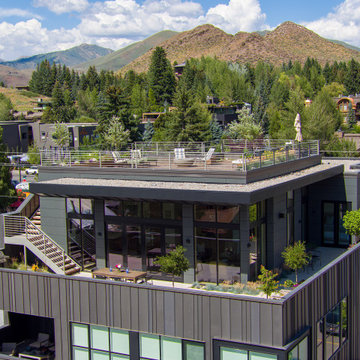
Стильный дизайн: большой, двухэтажный, серый многоквартирный дом в стиле неоклассика (современная классика) с облицовкой из металла, плоской крышей и крышей из смешанных материалов - последний тренд
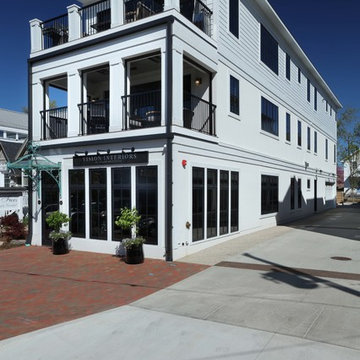
Interior Design: Vision Interiors by Visbeen
Builder: Mosaic Properties
Photographer: Mike Buck Photography
This three-story live/work building accommodates a business and a private residence. The front showroom and reception area features a stair with a custom handrail and veneer brick wall. Moving through the main hall you will find a coffee bar and conference room that precedes a workroom with dark green cabinetry, masonry fireplace, and oversized pub-height work tables. The residence can be accessed on all levels and maintains privacy through the stairwell and elevator shaft. The second level is home to a design studio, private office and large conference room that opens up to a deep balcony with retractable screens. On the residence side, above the garage is a flex space, which is used as a guest apartment for out of town guests and includes a murphy bed, kitchenette and access to a private bath. The third level is the private residence. At the front you will find a balcony, living room with linear fireplace, dining room with banquette seating and kitchen with a custom island and pullout table. Private spaces include a full bathroom and kids room featuring train car inspired bunks and ample storage. The master suite is tucked away to the rear and features dual bathroom vanities, dressing space, a drop down TV in the bedroom ceiling and a closet wall that opens up to an 8x12, his and hers closet. The lower level is part of the private residence and features a home gym and recreation spaces.
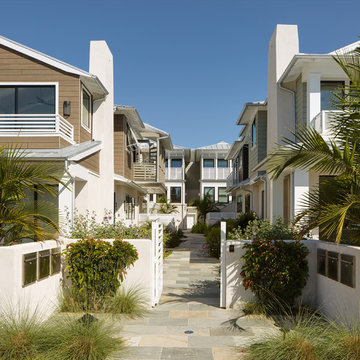
Источник вдохновения для домашнего уюта: двухэтажный, разноцветный многоквартирный дом среднего размера в стиле неоклассика (современная классика) с комбинированной облицовкой, двускатной крышей и металлической крышей
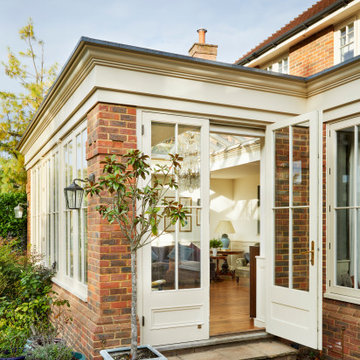
Of the two sides of joinery we supplied, one of them included elegant French doors that opened out to the existing patio area. Welcoming all to the grand multi-levelled garden. The third wall was built using bricks to match those from the existing building. Cleverly concealing a short alley that led to a Garden store, whilst also providing the opportunity for a gallery wall internally. Adjacent to the orangery, we removed the existing bay area and introduced a small extension to match the timeless style of the orangery and provide a more usable and well-balanced dining room.
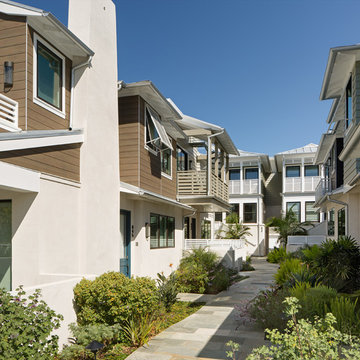
На фото: двухэтажный, разноцветный многоквартирный дом среднего размера в стиле неоклассика (современная классика) с комбинированной облицовкой, двускатной крышей и металлической крышей с
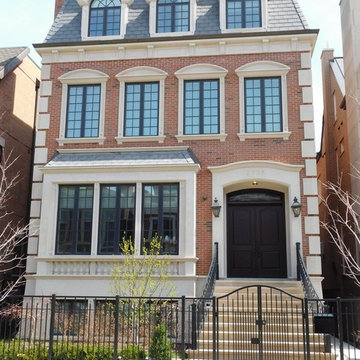
Пример оригинального дизайна: трехэтажный, кирпичный, коричневый многоквартирный дом среднего размера в стиле неоклассика (современная классика) с вальмовой крышей и крышей из гибкой черепицы
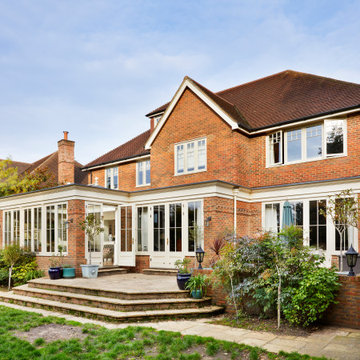
To ensure that these new additions would sit comfortably against the house and maintain continuity, we carried the architectural entablature across the entire west elevation. Blending them seamlessly into the property and completely modernising the rear of the home. The original extruded brickwork detailing that ran the length of the building, was also included in the brickwork of the new orangery. For further continuity, we replaced the lower portions of downpipes with our hoppers and downpipes finished in the same Upton White of the timber framework.
Красивые многоквартирные дома в стиле неоклассика (современная классика) – 147 фото фасадов
6