Красивые многоквартирные дома в стиле неоклассика (современная классика) – 147 фото фасадов
Сортировать:
Бюджет
Сортировать:Популярное за сегодня
41 - 60 из 147 фото
1 из 3
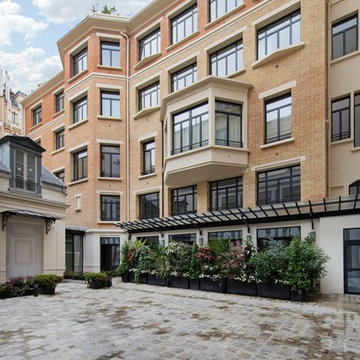
En collaboration avec Immobilieres LS
Photographe Stephane Dondain
Пример оригинального дизайна: большой, трехэтажный, бежевый многоквартирный дом в стиле неоклассика (современная классика) с облицовкой из камня и плоской крышей
Пример оригинального дизайна: большой, трехэтажный, бежевый многоквартирный дом в стиле неоклассика (современная классика) с облицовкой из камня и плоской крышей
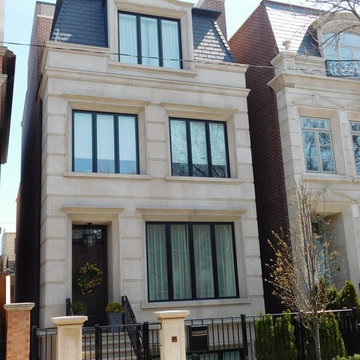
Стильный дизайн: трехэтажный, бежевый многоквартирный дом среднего размера в стиле неоклассика (современная классика) с облицовкой из камня, вальмовой крышей и крышей из гибкой черепицы - последний тренд
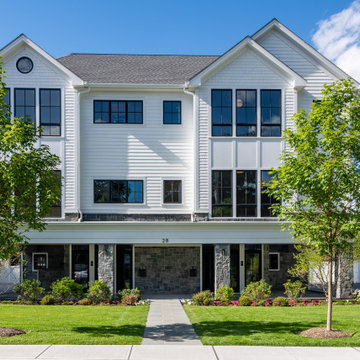
Идея дизайна: большой, двухэтажный, белый многоквартирный дом в стиле неоклассика (современная классика) с облицовкой из камня, крышей из гибкой черепицы, серой крышей и отделкой планкеном
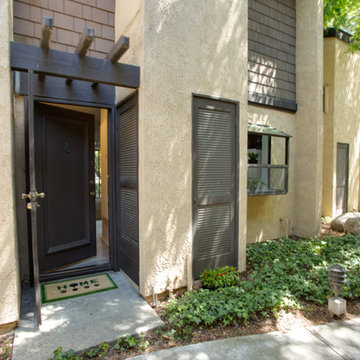
Jared Tafua
Platinum HD
На фото: маленький, двухэтажный многоквартирный дом в стиле неоклассика (современная классика) для на участке и в саду
На фото: маленький, двухэтажный многоквартирный дом в стиле неоклассика (современная классика) для на участке и в саду
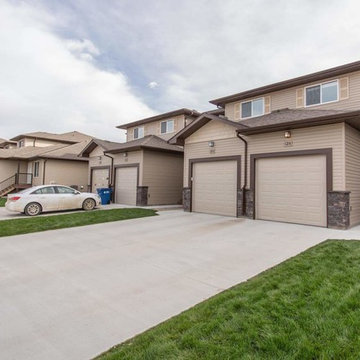
На фото: двухэтажный, бежевый многоквартирный дом среднего размера в стиле неоклассика (современная классика) с облицовкой из винила, вальмовой крышей и крышей из гибкой черепицы
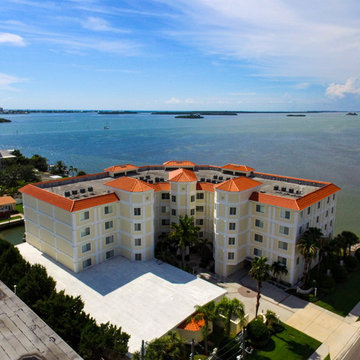
Photography by Rick and Cathy Heiss, 360 Tour Designs of Clearwater. Aerial photos taken by FAA certified UAV pilot.
Стильный дизайн: маленький, трехэтажный многоквартирный дом в стиле неоклассика (современная классика) для на участке и в саду - последний тренд
Стильный дизайн: маленький, трехэтажный многоквартирный дом в стиле неоклассика (современная классика) для на участке и в саду - последний тренд
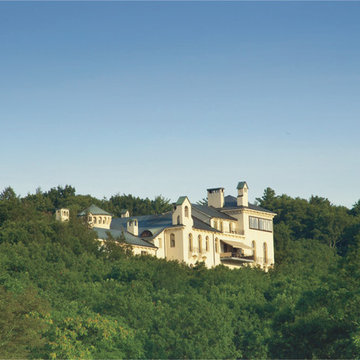
Castle from a distance, Garrison's most talked about property
Стильный дизайн: огромный, двухэтажный, бежевый многоквартирный дом в стиле неоклассика (современная классика) с облицовкой из бетона и металлической крышей - последний тренд
Стильный дизайн: огромный, двухэтажный, бежевый многоквартирный дом в стиле неоклассика (современная классика) с облицовкой из бетона и металлической крышей - последний тренд
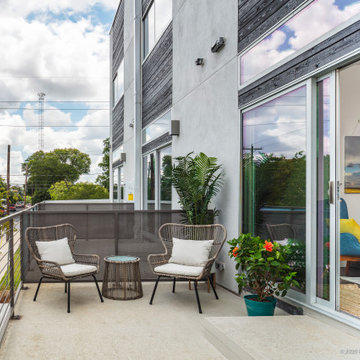
Project Overview:
The Springdale Residences are a mixed use development overlooking the capital and downtown in East Austin. The building incorporates daily shopping with residences, and upgraded finishes together with modern aesthetic make for good presentation. Design and build by the KRDB team.
Product: Gendai 1×6 select grade shiplap
Prefinish: Black
Application: Residential – Exterior
SF: 4400SF
Designer: KRDB
Builder: KRDB
Date: November 2019
Location: Austin, TX
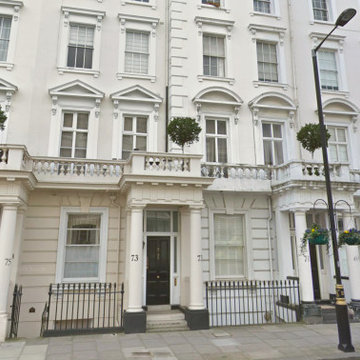
L'appartement se situe à l'étage noble de ce bel immeuble typique du XIXème siècle londonien.
Стильный дизайн: четырехэтажный многоквартирный дом в стиле неоклассика (современная классика) - последний тренд
Стильный дизайн: четырехэтажный многоквартирный дом в стиле неоклассика (современная классика) - последний тренд
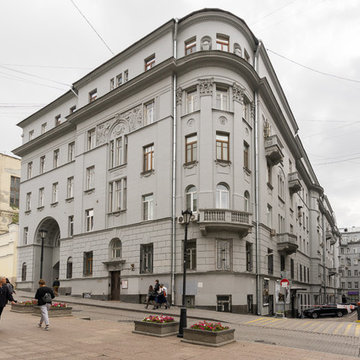
Пример оригинального дизайна: трехэтажный, серый многоквартирный дом в стиле неоклассика (современная классика)
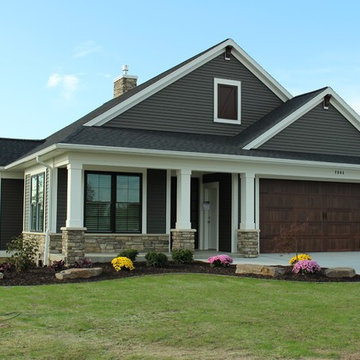
Only 29 of these stand-alone villa condominiums in this project. Clean and calming design and colors. Private master suite stretches the length of the condo. Main floor office with shiplap wall treatment. Coffered ceiling with beams in kitchen and dining areas. Interiors to be built exactly as you would like.
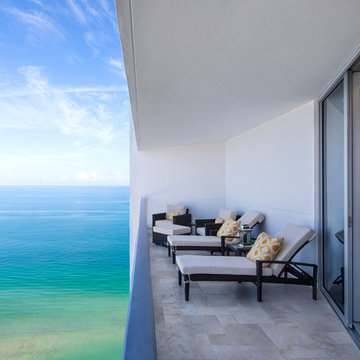
Photo credit: Paul Stoppi
The balcony of the Ocean Palms condominium in Hollywood, FL
На фото: маленький, трехэтажный, стеклянный, белый многоквартирный дом в стиле неоклассика (современная классика) с плоской крышей и крышей из гибкой черепицы для на участке и в саду с
На фото: маленький, трехэтажный, стеклянный, белый многоквартирный дом в стиле неоклассика (современная классика) с плоской крышей и крышей из гибкой черепицы для на участке и в саду с
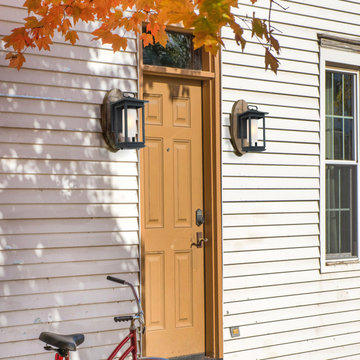
This outdoor sconce features a rectangular box shape with frosted cylinder shade, adding a bit of modern influence, yet the frame is much more transitional. The incandescent bulb (not Included) is protected by the frosted glass tube, allowing a soft light to flood your walkway.
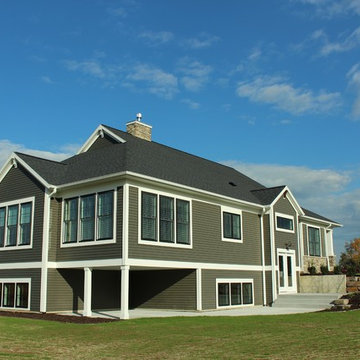
Only 29 of these stand-alone villa condominiums in this project. Clean and calming design and colors. Private master suite stretches the length of the condo. Main floor office with shiplap wall treatment. Coffered ceiling with beams in kitchen and dining areas. Interiors to be built exactly as you would like.
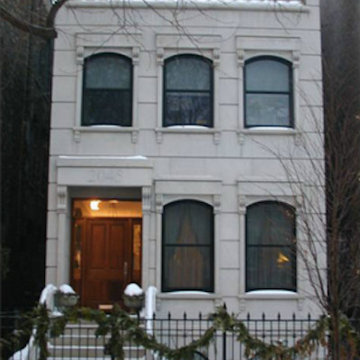
Пример оригинального дизайна: трехэтажный, бежевый многоквартирный дом среднего размера в стиле неоклассика (современная классика) с облицовкой из камня, вальмовой крышей и крышей из гибкой черепицы
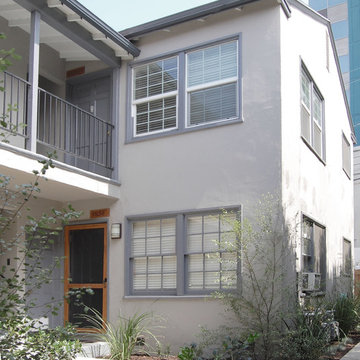
Apartment Courtyard
На фото: маленький, двухэтажный, серый многоквартирный дом в стиле неоклассика (современная классика) с облицовкой из цементной штукатурки, двускатной крышей и крышей из гибкой черепицы для на участке и в саду
На фото: маленький, двухэтажный, серый многоквартирный дом в стиле неоклассика (современная классика) с облицовкой из цементной штукатурки, двускатной крышей и крышей из гибкой черепицы для на участке и в саду
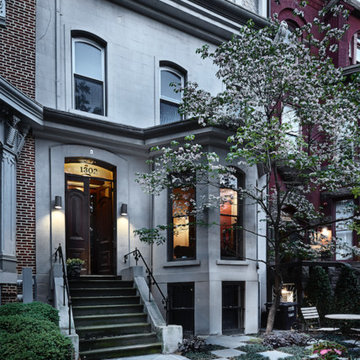
Свежая идея для дизайна: большой, двухэтажный, серый многоквартирный дом в стиле неоклассика (современная классика) - отличное фото интерьера
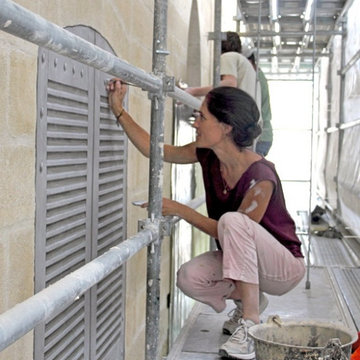
Persienne peinte en trompe l'oeil en cours de chantier: gros plan
Стильный дизайн: многоквартирный дом среднего размера в стиле неоклассика (современная классика) - последний тренд
Стильный дизайн: многоквартирный дом среднего размера в стиле неоклассика (современная классика) - последний тренд
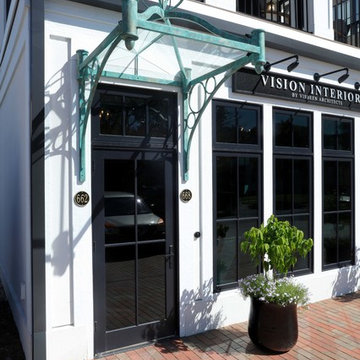
Interior Design: Vision Interiors by Visbeen
Builder: Mosaic Properties
Photographer: Mike Buck Photography
This three-story live/work building accommodates a business and a private residence. The front showroom and reception area features a stair with a custom handrail and veneer brick wall. Moving through the main hall you will find a coffee bar and conference room that precedes a workroom with dark green cabinetry, masonry fireplace, and oversized pub-height work tables. The residence can be accessed on all levels and maintains privacy through the stairwell and elevator shaft. The second level is home to a design studio, private office and large conference room that opens up to a deep balcony with retractable screens. On the residence side, above the garage is a flex space, which is used as a guest apartment for out of town guests and includes a murphy bed, kitchenette and access to a private bath. The third level is the private residence. At the front you will find a balcony, living room with linear fireplace, dining room with banquette seating and kitchen with a custom island and pullout table. Private spaces include a full bathroom and kids room featuring train car inspired bunks and ample storage. The master suite is tucked away to the rear and features dual bathroom vanities, dressing space, a drop down TV in the bedroom ceiling and a closet wall that opens up to an 8x12, his and hers closet. The lower level is part of the private residence and features a home gym and recreation spaces.
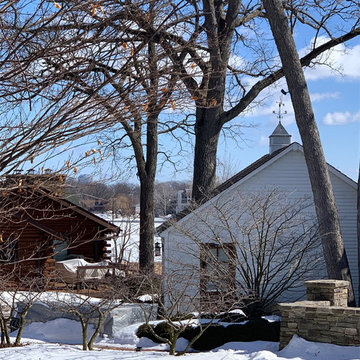
It's amazing how a 2-car garage can be transformed if well designed! Here, the garage is made into a guesthouse with one bedroom, living area, kitchenette, full bath, entry/mudroom and more. All rooms have a view of the lake beyond
Красивые многоквартирные дома в стиле неоклассика (современная классика) – 147 фото фасадов
3