Красивые маленькие дома с черной крышей для на участке и в саду – 787 фото фасадов
Сортировать:
Бюджет
Сортировать:Популярное за сегодня
101 - 120 из 787 фото
1 из 3
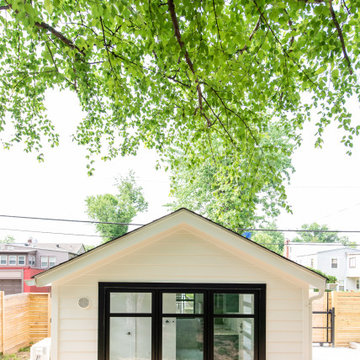
Conversion of a 1 car garage into an studio Additional Dwelling Unit
На фото: маленький, одноэтажный, белый мини дом в современном стиле с комбинированной облицовкой, односкатной крышей, крышей из гибкой черепицы и черной крышей для на участке и в саду с
На фото: маленький, одноэтажный, белый мини дом в современном стиле с комбинированной облицовкой, односкатной крышей, крышей из гибкой черепицы и черной крышей для на участке и в саду с

New 2 Story 1,200-square-foot laneway house. The two-bed, two-bath unit had hardwood floors throughout, a washer and dryer; and an open concept living room, dining room and kitchen. This forward thinking secondary building is all Electric, NO natural gas. Heated with air to air heat pumps and supplemental electric baseboard heaters (if needed). Includes future Solar array rough-in and structural built to receive a soil green roof down the road.

In the quite streets of southern Studio city a new, cozy and sub bathed bungalow was designed and built by us.
The white stucco with the blue entrance doors (blue will be a color that resonated throughout the project) work well with the modern sconce lights.
Inside you will find larger than normal kitchen for an ADU due to the smart L-shape design with extra compact appliances.
The roof is vaulted hip roof (4 different slopes rising to the center) with a nice decorative white beam cutting through the space.
The bathroom boasts a large shower and a compact vanity unit.
Everything that a guest or a renter will need in a simple yet well designed and decorated garage conversion.
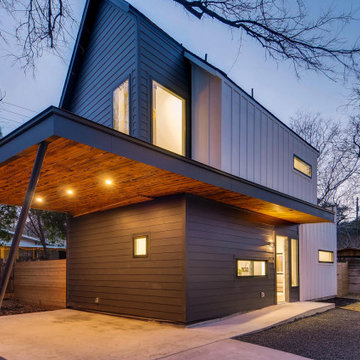
Стильный дизайн: маленький, трехэтажный, белый частный загородный дом в стиле модернизм с облицовкой из ЦСП, двускатной крышей, крышей из гибкой черепицы, черной крышей и отделкой доской с нащельником для на участке и в саду - последний тренд
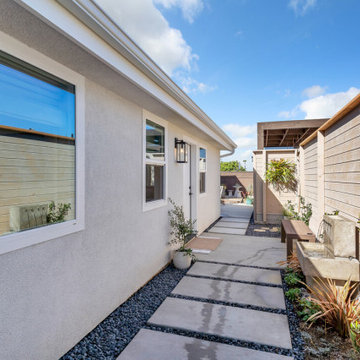
Front Exterior
Пример оригинального дизайна: маленький, одноэтажный, белый таунхаус в морском стиле с облицовкой из цементной штукатурки, двускатной крышей, крышей из гибкой черепицы и черной крышей для на участке и в саду
Пример оригинального дизайна: маленький, одноэтажный, белый таунхаус в морском стиле с облицовкой из цементной штукатурки, двускатной крышей, крышей из гибкой черепицы и черной крышей для на участке и в саду
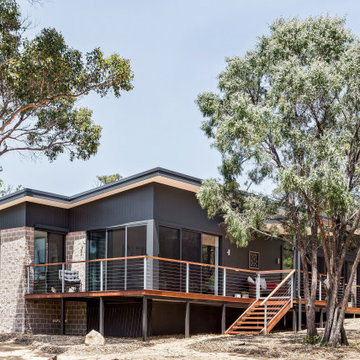
This 8.3 star energy rated home is a beacon when it comes to paired back, simple and functional elegance. With great attention to detail in the design phase as well as carefully considered selections in materials, openings and layout this home performs like a Ferrari. The in-slab hydronic system that is run off a sizeable PV system assists with minimising temperature fluctuations.
This home is entered into 2023 Design Matters Award as well as a winner of the 2023 HIA Greensmart Awards. Karli Rise is featured in Sanctuary Magazine in 2023.
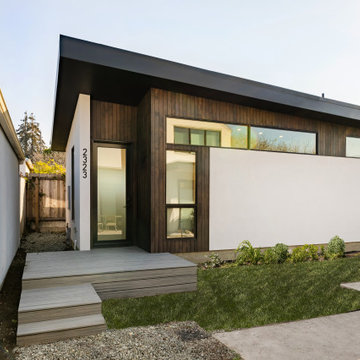
This small and efficient ADU was developed with the homeowner to increase the area of his home. The new unit serves as a guest house for visiting family members and friends. The project was conceived as an open, connected series of spaces with a roof floating above. The roof plane was tilted to create a taller living space and an intimate sleeping area. The finishes are warm and tie to the existing trees and landscape, as well as the architecture of the existing home.
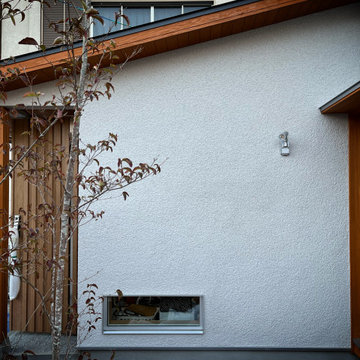
На фото: маленький, двухэтажный, белый частный загородный дом с облицовкой из цементной штукатурки, двускатной крышей, металлической крышей, черной крышей и отделкой доской с нащельником для на участке и в саду
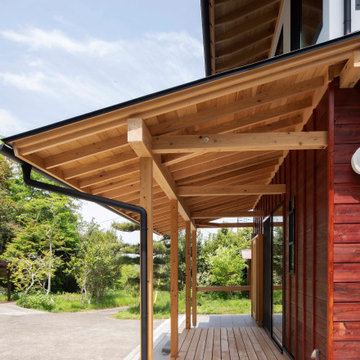
庇の付いたウッドデッキテラスは、内部と外部をつなぐ場所です。季節の良い時期は、ここで朝食を頂いたり、お茶を飲んだり、外で遊んだ子供達の休憩の場所だったり、近所の方が訪ねてきた時の縁側としての利用とか、その時々で使われることを想定して設けました。
Стильный дизайн: маленький, двухэтажный, деревянный, красный частный загородный дом в классическом стиле с двускатной крышей, металлической крышей, черной крышей и отделкой планкеном для на участке и в саду - последний тренд
Стильный дизайн: маленький, двухэтажный, деревянный, красный частный загородный дом в классическом стиле с двускатной крышей, металлической крышей, черной крышей и отделкой планкеном для на участке и в саду - последний тренд
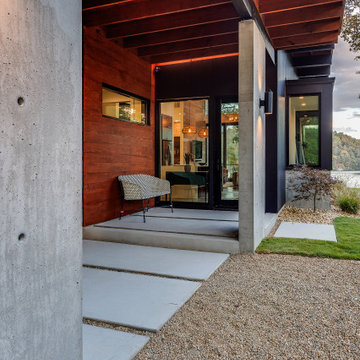
Vertical Artisan ship lap siding is complemented by and assortment or exposed architectural concrete accent.
This is the front entry porch and front of the car port.
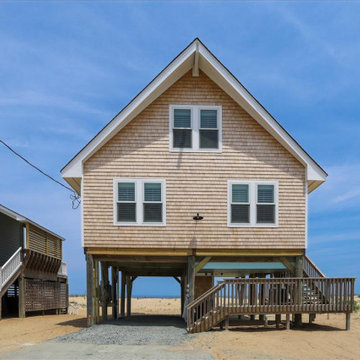
Источник вдохновения для домашнего уюта: маленький, двухэтажный, деревянный мини дом в морском стиле с крышей из гибкой черепицы, черной крышей и отделкой дранкой для на участке и в саду
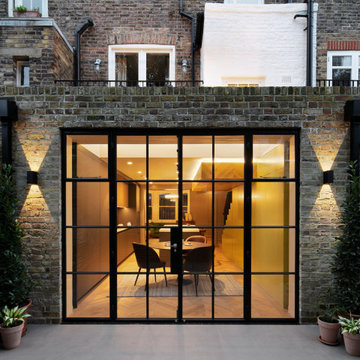
The renovation and rear extension to a lower ground floor of a 4 storey Victorian Terraced house in Hampstead Conservation Area.
На фото: маленький, одноэтажный, кирпичный таунхаус в стиле модернизм с двускатной крышей, черепичной крышей и черной крышей для на участке и в саду
На фото: маленький, одноэтажный, кирпичный таунхаус в стиле модернизм с двускатной крышей, черепичной крышей и черной крышей для на участке и в саду
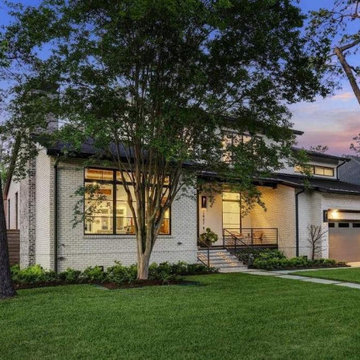
Источник вдохновения для домашнего уюта: маленький, двухэтажный, кирпичный, белый частный загородный дом в современном стиле с двускатной крышей, металлической крышей и черной крышей для на участке и в саду
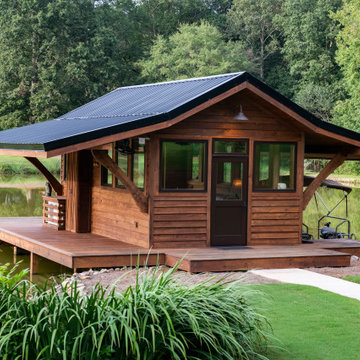
R&R Build and Design, Carrollton, Georgia, 2021 Regional CotY Award Winner Residential Detached Structure
На фото: маленький, одноэтажный, деревянный мини дом в восточном стиле с двускатной крышей, металлической крышей, черной крышей и отделкой планкеном для на участке и в саду с
На фото: маленький, одноэтажный, деревянный мини дом в восточном стиле с двускатной крышей, металлической крышей, черной крышей и отделкой планкеном для на участке и в саду с
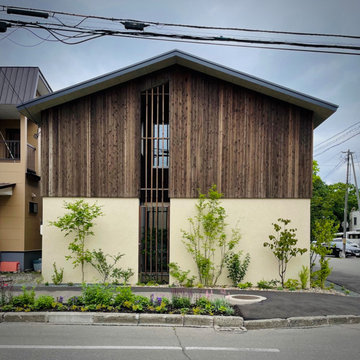
Стильный дизайн: маленький, двухэтажный, деревянный частный загородный дом с двускатной крышей, металлической крышей, черной крышей и отделкой доской с нащельником для на участке и в саду - последний тренд
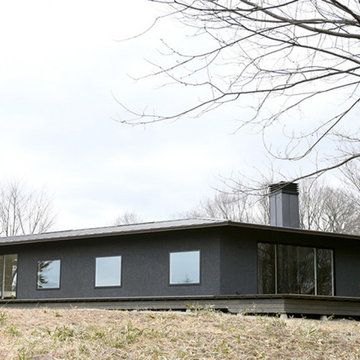
実は最も自然に溶込む墨色。
四季を通して表情を変えてくれます。
Источник вдохновения для домашнего уюта: маленький, одноэтажный, черный частный загородный дом в стиле фьюжн с двускатной крышей, металлической крышей и черной крышей для на участке и в саду
Источник вдохновения для домашнего уюта: маленький, одноэтажный, черный частный загородный дом в стиле фьюжн с двускатной крышей, металлической крышей и черной крышей для на участке и в саду
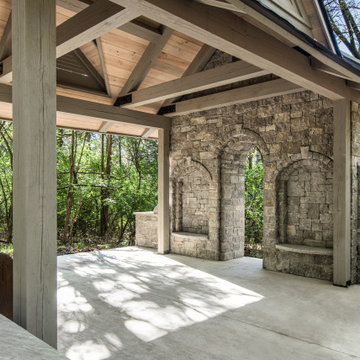
Newly built in 2021; this sanctuary in the woods was designed and built to appear as though it had existed for years.
Architecture: Noble Johnson Architects
Builder: Crane Builders
Photography: Garett + Carrie Buell of Studiobuell/ studiobuell.com
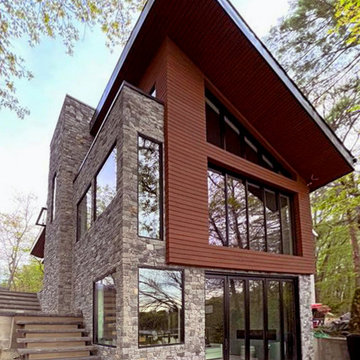
Custom "Pond-Front" Home
Wayland, MA
Progress Photo: May, 2023
The site stairs alongside the home are being installed. The stone treads pick-up on the stone base of the home, and the cantilevered treads recall the floating treads of the interior stair.
The path of the stair also abuts the footprint of the interior main stair, and responds to the step-down topography of the site.
Web: https://lnkd.in/ePSVtit

This project started as a cramped cape with little character and extreme water damage, but over the course of several months, it was transformed into a striking modern home with all the bells and whistles. Being just a short walk from Mackworth Island, the homeowner wanted to capitalize on the excellent location, so everything on the exterior and interior was replaced and upgraded. Walls were torn down on the first floor to make the kitchen, dining, and living areas more open to one another. A large dormer was added to the entire back of the house to increase the ceiling height in both bedrooms and create a more functional space. The completed home marries great function and design with efficiency and adds a little boldness to the neighborhood. Design by Tyler Karu Design + Interiors. Photography by Erin Little.
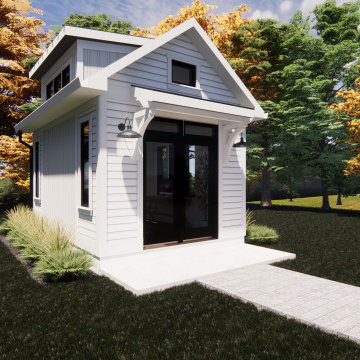
The NotShed is an economical solution to the need for high quality home office space. Designed as an accessory structure to compliment the primary residence.
Красивые маленькие дома с черной крышей для на участке и в саду – 787 фото фасадов
6