Красивые маленькие дома с черной крышей для на участке и в саду – 787 фото фасадов
Сортировать:
Бюджет
Сортировать:Популярное за сегодня
141 - 160 из 787 фото
1 из 3
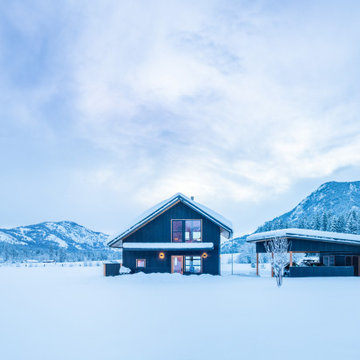
На фото: маленький, двухэтажный, черный мини дом в стиле модернизм с комбинированной облицовкой, двускатной крышей, крышей из смешанных материалов и черной крышей для на участке и в саду с

An extension and renovation to a timber bungalow built in the early 1900s in Shenton Park, Western Australia.
Budget $300,000 to $500,000.
The original house is characteristic of the suburb in which it is located, developed during the period 1900 to 1939. A Precinct Policy guides development, to preserve and enhance the established neighbourhood character of Shenton Park.
With south facing rear, one of the key aspects of the design was to separate the new living / kitchen space from the original house with a courtyard - to allow northern light to the main living spaces. The courtyard also provides cross ventilation and a great connection with the garden. This is a huge change from the original south facing kitchen and meals, which was not only very small, but quite dark and gloomy.
Another key design element was to increase the connection with the garden. Despite the beautiful backyard and leafy suburb, the original house was completely cut off from the garden. Now you can see the backyard the moment you step in the front door, and the courtyard breaks the journey as you move through the central corridor of the home to the new kitchen and living area. The entire interior of the home is light and bright.
The rear elevation is contemporary, and provides a definite contrast to the original house, but doesn't feel out of place. There is a connection in the architecture between the old and new - for example, in the scale, in the materials, in the pitch of the roof.
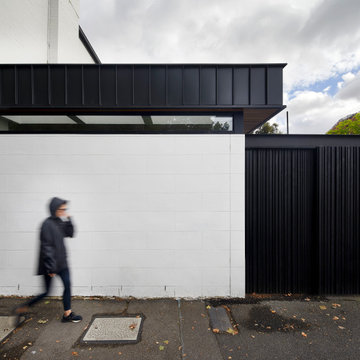
The existing Victorian facade was painted in white graffiti proof paint. The new black steel contemporary extension roof is separated from the existing wall by a strip of glass, and a new timber and steel gate is inserted.

Twin Home design in Cardiff by the Sea, California. Clients wanted each home to have distinct contrasting styles and colors. The lots are small so creating tall narrow homes is a challenge and every inch of space is essential.
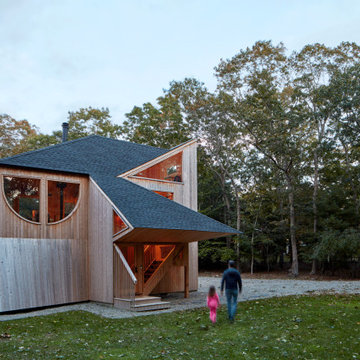
Идея дизайна: маленький, двухэтажный, деревянный, коричневый частный загородный дом в стиле ретро с крышей из гибкой черепицы и черной крышей для на участке и в саду

° 2022 Custom Home of the year Winner °
A challenging lot because of it's dimensions resulted in a truly one-of-a-kind design for this custom home client. The sleek lines and mixed materials make this modern home a true standout in Brentwood, MO.
Learn more at Award-Winning Brentwood, MO Custom Home
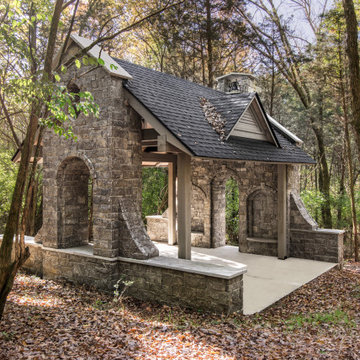
Newly built in 2021; this sanctuary in the woods was designed and built to appear as though it had existed for years.
Architecture: Noble Johnson Architects
Builder: Crane Builders
Photography: Garett + Carrie Buell of Studiobuell/ studiobuell.com
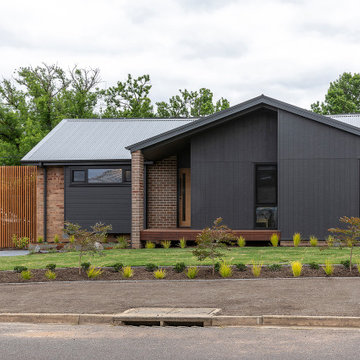
Источник вдохновения для домашнего уюта: маленький, одноэтажный частный загородный дом в современном стиле с двускатной крышей, металлической крышей и черной крышей для на участке и в саду
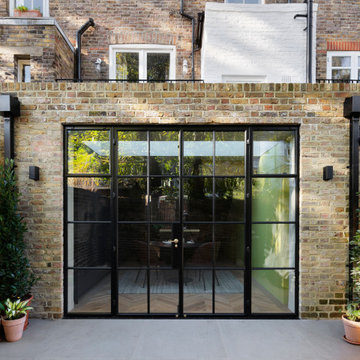
The renovation and rear extension to a lower ground floor of a 4 storey Victorian Terraced house in Hampstead Conservation Area.
Источник вдохновения для домашнего уюта: маленький, одноэтажный, кирпичный таунхаус в стиле модернизм с двускатной крышей, черепичной крышей и черной крышей для на участке и в саду
Источник вдохновения для домашнего уюта: маленький, одноэтажный, кирпичный таунхаус в стиле модернизм с двускатной крышей, черепичной крышей и черной крышей для на участке и в саду
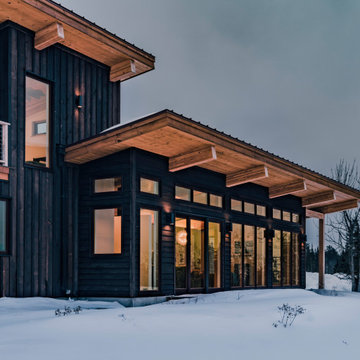
Exterior of Home
На фото: маленький, двухэтажный, деревянный, черный частный загородный дом в стиле рустика с односкатной крышей, металлической крышей, черной крышей и отделкой доской с нащельником для на участке и в саду
На фото: маленький, двухэтажный, деревянный, черный частный загородный дом в стиле рустика с односкатной крышей, металлической крышей, черной крышей и отделкой доской с нащельником для на участке и в саду

Design + Built + Curated by Steven Allen Designs 2021 - Custom Nouveau Bungalow Featuring Unique Stylistic Exterior Facade + Concrete Floors + Concrete Countertops + Concrete Plaster Walls + Custom White Oak & Lacquer Cabinets + Fine Interior Finishes + Multi-sliding Doors
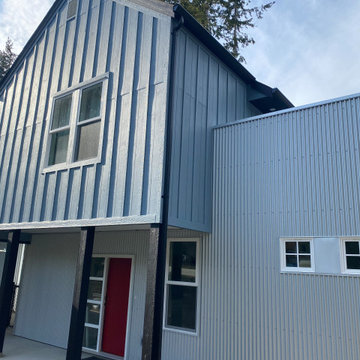
Пример оригинального дизайна: маленький, двухэтажный, синий частный загородный дом в современном стиле с комбинированной облицовкой, двускатной крышей, металлической крышей, черной крышей и отделкой доской с нащельником для на участке и в саду
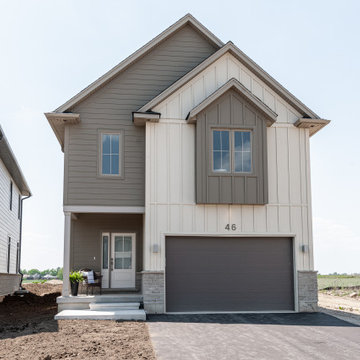
На фото: маленький, двухэтажный, коричневый частный загородный дом в стиле неоклассика (современная классика) с облицовкой из ЦСП, двускатной крышей, крышей из гибкой черепицы, черной крышей и отделкой доской с нащельником для на участке и в саду
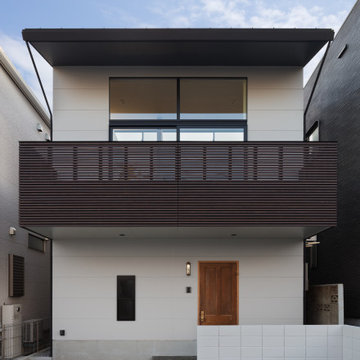
На фото: маленький, серый частный загородный дом в стиле модернизм с разными уровнями, односкатной крышей, металлической крышей и черной крышей для на участке и в саду
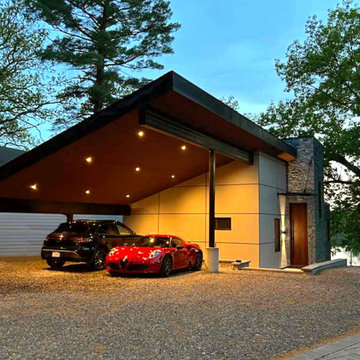
Custom Contemporary Home Design
Wayland, MA
Expansion of the original building footprint (the original home was torn down) was not allowed, by zoning ordinance. This meant the design could not add a Garage to the site, which was highly desired. To solve the issue of protected parking for the home, Tektoniks Architects designed a cantilevered roof, which also forms the principle organizing element (a "spine") for the design. A Special Permit was obtained to allow us to utilize "air rights" over the required front setback to give proper coverage for the Owner's cars. Structural supports were placed at the limits of the required setback, and the structural design provided the necessary cantilever.
The underside cladding of the Carport forms the aesthetic for the eaves and interior spaces of the home, with the slatted wood treatment extending continuously from front to back for the entire roof.
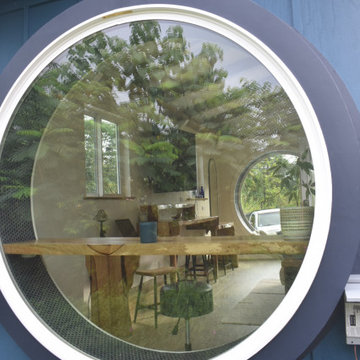
This portable custom home office add-on was inspired by the Oasis model with its 6' round windows (yes, there are two of them!). The Round windows are pushed out creating a space to span bar slab to sit at with a ledge for your feet and tile detailing. The other End is left open so you can lounge in the round window and use it as a reading nook.
The Office had 4 desk spaces, a flatscreen tv and a built-in couch with storage underneath and at it's sides. The end tables are part of the love-seat and serve as bookshelves and are sturdy enough to sit on. There is accent lighting and a 2x10" ledge that leads around the entire room- it is strong enough to be used as a library storing hundreds of books.
This office is built on an 8x20' trailer. paradisetinyhomes.com
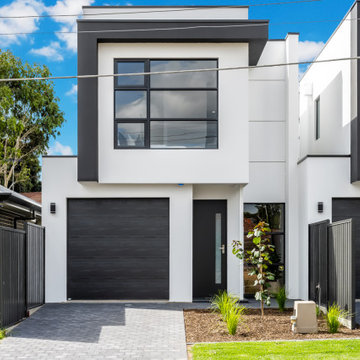
Modern bright and clean lined townhouses boasting 3 bedrooms, 2.5 Bathrooms and substantial living areas in a compact narrow site of only 6m wide each.
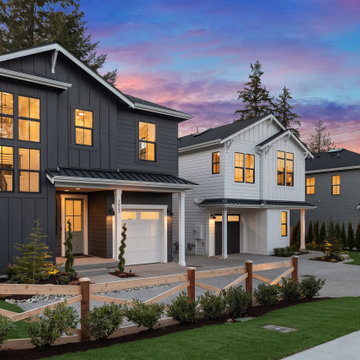
The Hillscape Collective; a stunning series of coastal modern farmhouses perched atop Rose Hill. These homes are planned meticulously with thoughtful design, custom paneled Thermador appliances, and designer lighting.
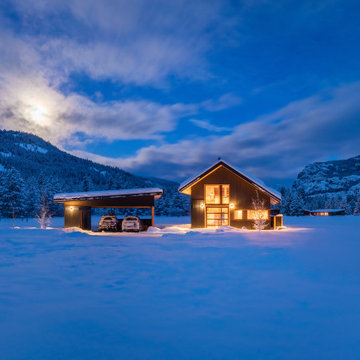
На фото: маленький, двухэтажный, черный мини дом в стиле модернизм с комбинированной облицовкой, двускатной крышей, крышей из смешанных материалов и черной крышей для на участке и в саду
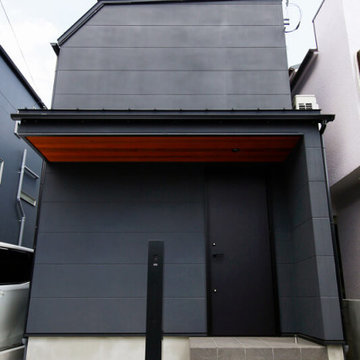
シンプルモダンなデザインで面を強調したファサード。都市部でのプライバシーも考慮して道路側に窓を開かず、アバンギャルドな黒の外観は、軒下にのみ木材を使用してアクセントを持たせています。
Свежая идея для дизайна: маленький, трехэтажный, серый частный загородный дом в стиле модернизм с комбинированной облицовкой, металлической крышей и черной крышей для на участке и в саду - отличное фото интерьера
Свежая идея для дизайна: маленький, трехэтажный, серый частный загородный дом в стиле модернизм с комбинированной облицовкой, металлической крышей и черной крышей для на участке и в саду - отличное фото интерьера
Красивые маленькие дома с черной крышей для на участке и в саду – 787 фото фасадов
8