Красивые маленькие дома с черной крышей для на участке и в саду – 787 фото фасадов
Сортировать:
Бюджет
Сортировать:Популярное за сегодня
161 - 180 из 787 фото
1 из 3

Пример оригинального дизайна: маленький, деревянный, белый частный загородный дом в морском стиле с односкатной крышей, металлической крышей, черной крышей и отделкой планкеном для на участке и в саду
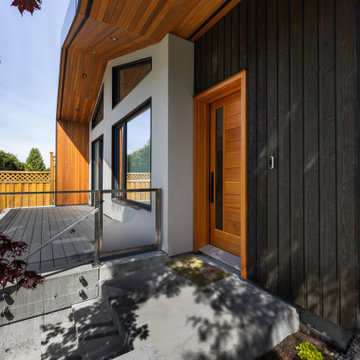
The concrete-colored smooth stucco, black metal fascia, and warm colored clear cedar soffit create a west coast modern feel, giving this laneway home a unique look.

На фото: маленький, одноэтажный, белый мини дом в стиле модернизм с облицовкой из цементной штукатурки, двускатной крышей, крышей из гибкой черепицы и черной крышей для на участке и в саду с
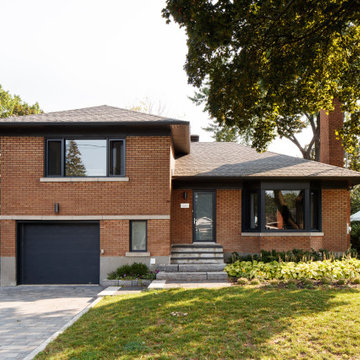
Пример оригинального дизайна: маленький, двухэтажный, кирпичный, оранжевый частный загородный дом в стиле ретро с двускатной крышей, крышей из гибкой черепицы, черной крышей и отделкой дранкой для на участке и в саду
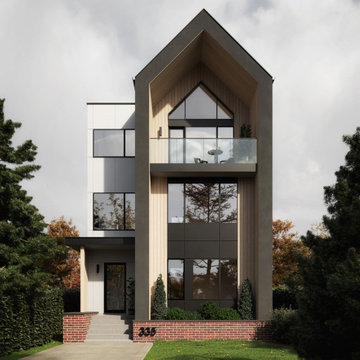
На фото: маленький, трехэтажный, белый частный загородный дом в скандинавском стиле с облицовкой из цементной штукатурки, двускатной крышей, крышей из гибкой черепицы, черной крышей и отделкой доской с нащельником для на участке и в саду
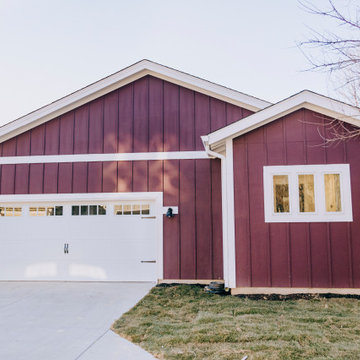
Designed by Ross Chapin and Built by Land Development & Building, the Betty at Inglenook’s Pocket Neighborhoods is an open Cottage-style Home that facilitates everyday living on a single level. High ceilings in the kitchen, family room and dining nook make this a bright and enjoyable space for your morning coffee, cooking a gourmet dinner, or entertaining guests. Whether it’s a two-bedroom Betty or a reconfigured three-bedroom Betty, the Betty plans are tailored to maximize the way we live.
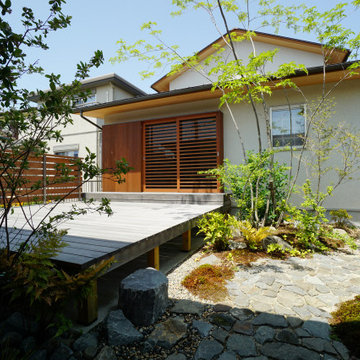
Стильный дизайн: маленький, двухэтажный, белый частный загородный дом с двускатной крышей, металлической крышей и черной крышей для на участке и в саду - последний тренд
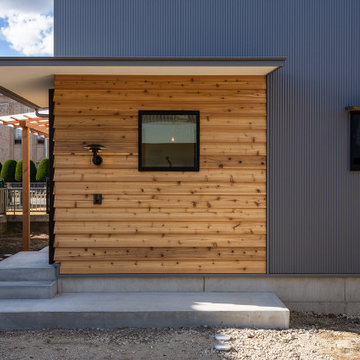
シンプルな総二階のフォルムにレッドシダーの下見板張りの玄関の外壁が映える外観。グレーのガルバリウム鋼板のシャープな外壁の中で玄関ポーチの木部がぬくもりを与えています。屋根は軒の短い片流れ屋根としました。玄関庇は、出入り時に雨に濡れないように構造に鉄骨を仕込み、軒を長く、シャープに仕上げています。
Пример оригинального дизайна: маленький, деревянный, серый частный загородный дом в скандинавском стиле с разными уровнями, односкатной крышей, металлической крышей, черной крышей и отделкой планкеном для на участке и в саду
Пример оригинального дизайна: маленький, деревянный, серый частный загородный дом в скандинавском стиле с разными уровнями, односкатной крышей, металлической крышей, черной крышей и отделкой планкеном для на участке и в саду
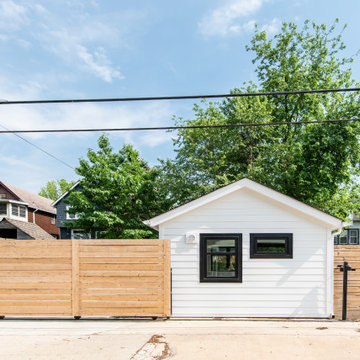
Conversion of a 1 car garage into an studio Additional Dwelling Unit
Источник вдохновения для домашнего уюта: маленький, одноэтажный, белый мини дом в современном стиле с комбинированной облицовкой, односкатной крышей, крышей из гибкой черепицы и черной крышей для на участке и в саду
Источник вдохновения для домашнего уюта: маленький, одноэтажный, белый мини дом в современном стиле с комбинированной облицовкой, односкатной крышей, крышей из гибкой черепицы и черной крышей для на участке и в саду
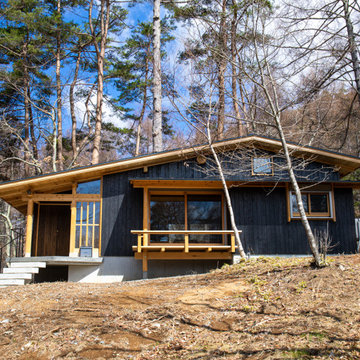
Свежая идея для дизайна: маленький, одноэтажный, деревянный, черный частный загородный дом в восточном стиле с двускатной крышей, металлической крышей, черной крышей и отделкой доской с нащельником для на участке и в саду - отличное фото интерьера
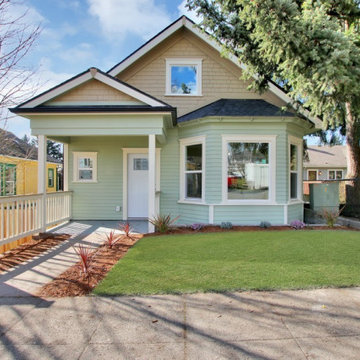
Remodel of distressed home - one story with basement. 2 bed 1-1/2 bath
Свежая идея для дизайна: маленький, одноэтажный, деревянный, зеленый частный загородный дом в стиле кантри с полувальмовой крышей, крышей из гибкой черепицы, черной крышей и отделкой дранкой для на участке и в саду - отличное фото интерьера
Свежая идея для дизайна: маленький, одноэтажный, деревянный, зеленый частный загородный дом в стиле кантри с полувальмовой крышей, крышей из гибкой черепицы, черной крышей и отделкой дранкой для на участке и в саду - отличное фото интерьера
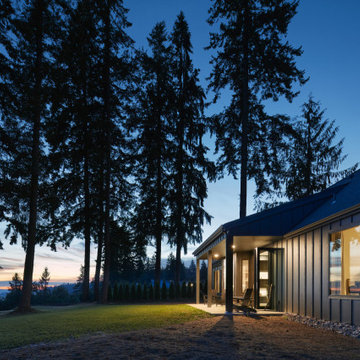
На фото: маленький, одноэтажный, черный частный загородный дом в скандинавском стиле с облицовкой из ЦСП, двускатной крышей, крышей из гибкой черепицы, черной крышей и отделкой доской с нащельником для на участке и в саду с
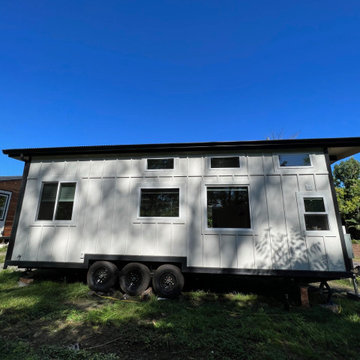
This Paradise Model ATU is extra tall and grand! As you would in you have a couch for lounging, a 6 drawer dresser for clothing, and a seating area and closet that mirrors the kitchen. Quartz countertops waterfall over the side of the cabinets encasing them in stone. The custom kitchen cabinetry is sealed in a clear coat keeping the wood tone light. Black hardware accents with contrast to the light wood. A main-floor bedroom- no crawling in and out of bed. The wallpaper was an owner request; what do you think of their choice?
The bathroom has natural edge Hawaiian mango wood slabs spanning the length of the bump-out: the vanity countertop and the shelf beneath. The entire bump-out-side wall is tiled floor to ceiling with a diamond print pattern. The shower follows the high contrast trend with one white wall and one black wall in matching square pearl finish. The warmth of the terra cotta floor adds earthy warmth that gives life to the wood. 3 wall lights hang down illuminating the vanity, though durning the day, you likely wont need it with the natural light shining in from two perfect angled long windows.
This Paradise model was way customized. The biggest alterations were to remove the loft altogether and have one consistent roofline throughout. We were able to make the kitchen windows a bit taller because there was no loft we had to stay below over the kitchen. This ATU was perfect for an extra tall person. After editing out a loft, we had these big interior walls to work with and although we always have the high-up octagon windows on the interior walls to keep thing light and the flow coming through, we took it a step (or should I say foot) further and made the french pocket doors extra tall. This also made the shower wall tile and shower head extra tall. We added another ceiling fan above the kitchen and when all of those awning windows are opened up, all the hot air goes right up and out.
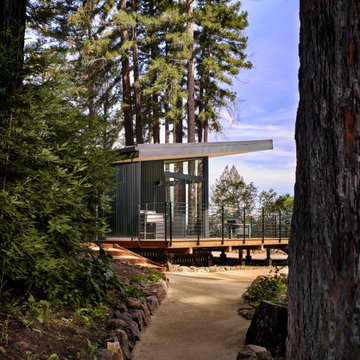
На фото: маленький, одноэтажный, черный мини дом с облицовкой из металла, односкатной крышей, металлической крышей и черной крышей для на участке и в саду с

New 2 Story 1,200-square-foot laneway house. The two-bed, two-bath unit had hardwood floors throughout, a washer and dryer; and an open concept living room, dining room and kitchen. This forward thinking secondary building is all Electric, NO natural gas. Heated with air to air heat pumps and supplemental electric baseboard heaters (if needed). Includes future Solar array rough-in and structural built to receive a soil green roof down the road.
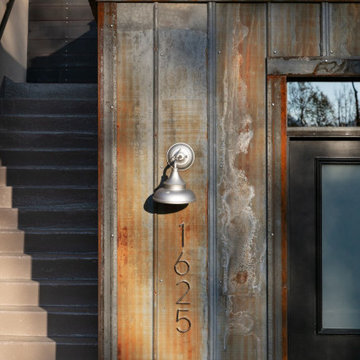
Just a few miles south of the Deer Valley ski resort is Brighton Estates, a community with summer vehicle access that requires a snowmobile or skis in the winter. This tiny cabin is just under 1000 SF of conditioned space and serves its outdoor enthusiast family year round. No space is wasted and the structure is designed to stand the harshest of storms.
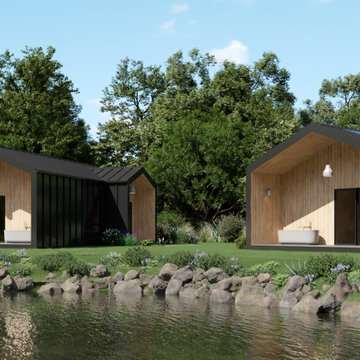
Идея дизайна: маленький, одноэтажный, разноцветный мини дом в стиле кантри с комбинированной облицовкой, двускатной крышей, металлической крышей и черной крышей для на участке и в саду
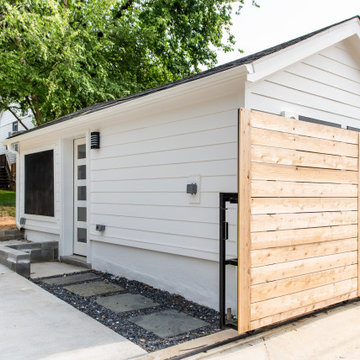
Conversion of a 1 car garage into an studio Additional Dwelling Unit
Свежая идея для дизайна: маленький, одноэтажный, белый мини дом в современном стиле с комбинированной облицовкой, односкатной крышей, крышей из гибкой черепицы и черной крышей для на участке и в саду - отличное фото интерьера
Свежая идея для дизайна: маленький, одноэтажный, белый мини дом в современном стиле с комбинированной облицовкой, односкатной крышей, крышей из гибкой черепицы и черной крышей для на участке и в саду - отличное фото интерьера
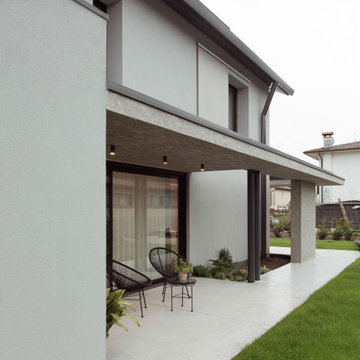
Источник вдохновения для домашнего уюта: маленький, двухэтажный, серый частный загородный дом в стиле модернизм с облицовкой из бетона, двускатной крышей, черепичной крышей и черной крышей для на участке и в саду
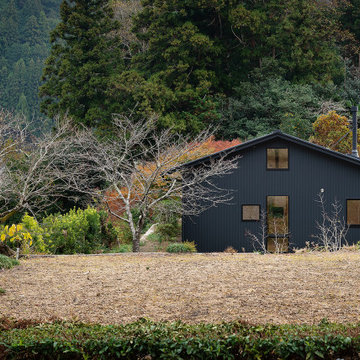
新城の自然あふれる風景の中に佇む切妻屋根のシンプルな平屋建ての住宅。ファサードを除いた3面は黒色のガルバリウム鋼板で仕上げています。屋根から突き出した薪ストーブの煙突がアクセントです。
На фото: маленький, одноэтажный, черный частный загородный дом с облицовкой из металла, двускатной крышей, металлической крышей, черной крышей и отделкой доской с нащельником для на участке и в саду с
На фото: маленький, одноэтажный, черный частный загородный дом с облицовкой из металла, двускатной крышей, металлической крышей, черной крышей и отделкой доской с нащельником для на участке и в саду с
Красивые маленькие дома с черной крышей для на участке и в саду – 787 фото фасадов
9