Красивые маленькие дома с черной крышей для на участке и в саду – 787 фото фасадов
Сортировать:
Бюджет
Сортировать:Популярное за сегодня
61 - 80 из 787 фото
1 из 3
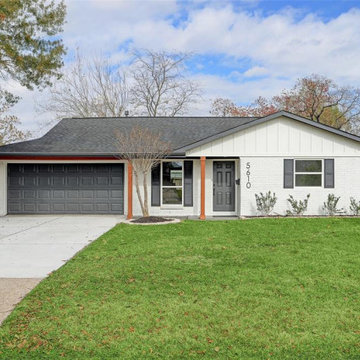
White painted brick exterior with natural wood posts.
Свежая идея для дизайна: одноэтажный, белый, маленький, кирпичный частный загородный дом в стиле неоклассика (современная классика) с черной крышей для на участке и в саду - отличное фото интерьера
Свежая идея для дизайна: одноэтажный, белый, маленький, кирпичный частный загородный дом в стиле неоклассика (современная классика) с черной крышей для на участке и в саду - отличное фото интерьера
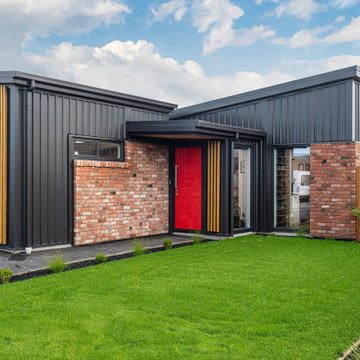
Exterior front facade with recycled brick and metal cladding
Идея дизайна: маленький, одноэтажный, черный частный загородный дом в стиле модернизм с облицовкой из металла, крышей-бабочкой, металлической крышей и черной крышей для на участке и в саду
Идея дизайна: маленький, одноэтажный, черный частный загородный дом в стиле модернизм с облицовкой из металла, крышей-бабочкой, металлической крышей и черной крышей для на участке и в саду

This sleek, pavilion-style building contains a trove of high-end features packed into 73m2.
Свежая идея для дизайна: маленький, одноэтажный, черный мини дом в морском стиле с облицовкой из металла, металлической крышей и черной крышей для на участке и в саду - отличное фото интерьера
Свежая идея для дизайна: маленький, одноэтажный, черный мини дом в морском стиле с облицовкой из металла, металлической крышей и черной крышей для на участке и в саду - отличное фото интерьера
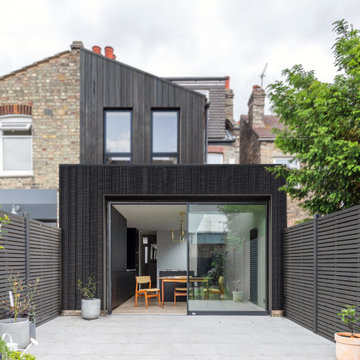
На фото: маленький, одноэтажный, деревянный, черный дуплекс в современном стиле с плоской крышей и черной крышей для на участке и в саду с

Свежая идея для дизайна: маленький, двухэтажный, белый таунхаус в стиле кантри с облицовкой из ЦСП, крышей-бабочкой, крышей из гибкой черепицы, черной крышей и отделкой доской с нащельником для на участке и в саду - отличное фото интерьера
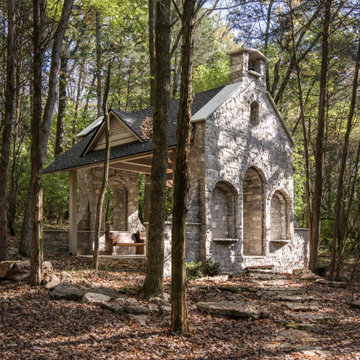
Newly built in 2021; this sanctuary in the woods was designed and built to appear as though it had existed for years.
Architecture: Noble Johnson Architects
Builder: Crane Builders
Photography: Garett + Carrie Buell of Studiobuell/ studiobuell.com

вечернее освещение фасада
Источник вдохновения для домашнего уюта: маленький, одноэтажный, деревянный, черный мини дом с односкатной крышей, металлической крышей, черной крышей и отделкой планкеном для на участке и в саду
Источник вдохновения для домашнего уюта: маленький, одноэтажный, деревянный, черный мини дом с односкатной крышей, металлической крышей, черной крышей и отделкой планкеном для на участке и в саду
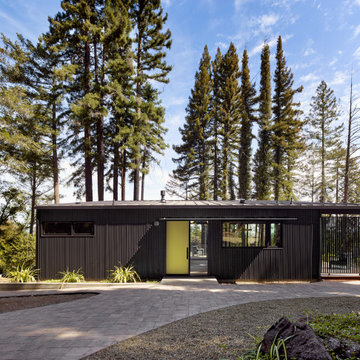
Свежая идея для дизайна: маленький, одноэтажный, черный мини дом с облицовкой из металла, односкатной крышей, металлической крышей и черной крышей для на участке и в саду - отличное фото интерьера
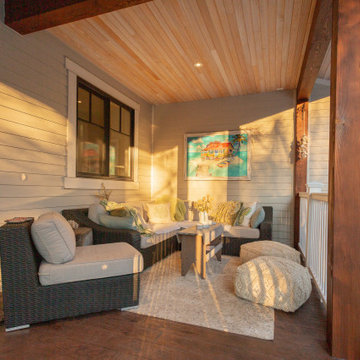
Свежая идея для дизайна: маленький, двухэтажный, деревянный, бежевый частный загородный дом в классическом стиле с двускатной крышей, крышей из гибкой черепицы, черной крышей и отделкой планкеном для на участке и в саду - отличное фото интерьера

Weather House is a bespoke home for a young, nature-loving family on a quintessentially compact Northcote block.
Our clients Claire and Brent cherished the character of their century-old worker's cottage but required more considered space and flexibility in their home. Claire and Brent are camping enthusiasts, and in response their house is a love letter to the outdoors: a rich, durable environment infused with the grounded ambience of being in nature.
From the street, the dark cladding of the sensitive rear extension echoes the existing cottage!s roofline, becoming a subtle shadow of the original house in both form and tone. As you move through the home, the double-height extension invites the climate and native landscaping inside at every turn. The light-bathed lounge, dining room and kitchen are anchored around, and seamlessly connected to, a versatile outdoor living area. A double-sided fireplace embedded into the house’s rear wall brings warmth and ambience to the lounge, and inspires a campfire atmosphere in the back yard.
Championing tactility and durability, the material palette features polished concrete floors, blackbutt timber joinery and concrete brick walls. Peach and sage tones are employed as accents throughout the lower level, and amplified upstairs where sage forms the tonal base for the moody main bedroom. An adjacent private deck creates an additional tether to the outdoors, and houses planters and trellises that will decorate the home’s exterior with greenery.
From the tactile and textured finishes of the interior to the surrounding Australian native garden that you just want to touch, the house encapsulates the feeling of being part of the outdoors; like Claire and Brent are camping at home. It is a tribute to Mother Nature, Weather House’s muse.
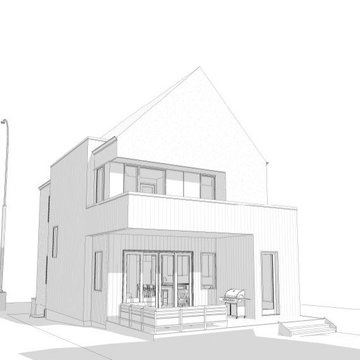
Do you like modern, simple lines and convenient city living? This Scandi-style custom home design in the heart of Calgary Central may be for you. Inspired by Nordic modern architecture, this home is sure to turn heads with the striking modern design and playful asymmetry of its exterior. Smooth white stucco and vertical plank accents draw the eye upward to the simple gable roof. Front and back-facing balconies, along with a covered back deck allow for indoor-outdoor living and entertaining in this Calgary family home.
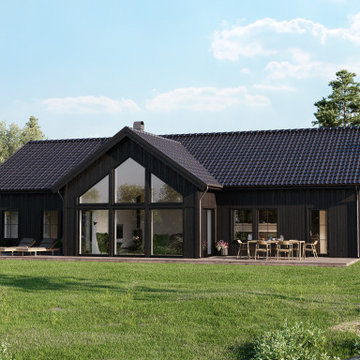
3D exterior rendering of a private residence
Свежая идея для дизайна: маленький, одноэтажный, деревянный, коричневый частный загородный дом в стиле модернизм с металлической крышей и черной крышей для на участке и в саду - отличное фото интерьера
Свежая идея для дизайна: маленький, одноэтажный, деревянный, коричневый частный загородный дом в стиле модернизм с металлической крышей и черной крышей для на участке и в саду - отличное фото интерьера
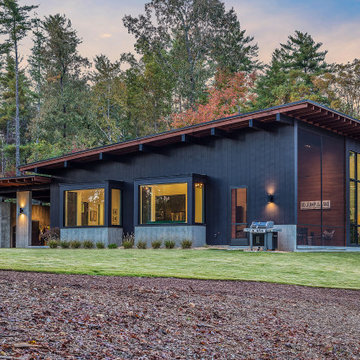
Vertical Artisan ship lap siding is complemented by and assortment or exposed architectural concrete accent
Стильный дизайн: маленький, одноэтажный, черный частный загородный дом в стиле модернизм с комбинированной облицовкой, односкатной крышей, металлической крышей и черной крышей для на участке и в саду - последний тренд
Стильный дизайн: маленький, одноэтажный, черный частный загородный дом в стиле модернизм с комбинированной облицовкой, односкатной крышей, металлической крышей и черной крышей для на участке и в саду - последний тренд

Идея дизайна: маленький, двухэтажный, кирпичный, оранжевый частный загородный дом в стиле ретро с двускатной крышей, крышей из гибкой черепицы, черной крышей и отделкой дранкой для на участке и в саду

Источник вдохновения для домашнего уюта: маленький, двухэтажный, деревянный, черный частный загородный дом в скандинавском стиле с двускатной крышей, металлической крышей и черной крышей для на участке и в саду
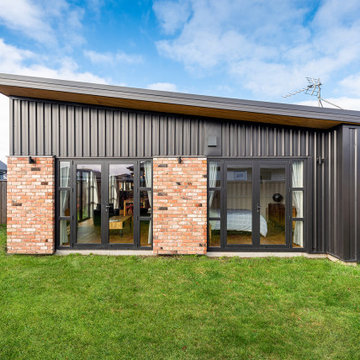
Back yard facade
Источник вдохновения для домашнего уюта: маленький, одноэтажный, черный частный загородный дом в стиле модернизм с облицовкой из металла, крышей-бабочкой, металлической крышей и черной крышей для на участке и в саду
Источник вдохновения для домашнего уюта: маленький, одноэтажный, черный частный загородный дом в стиле модернизм с облицовкой из металла, крышей-бабочкой, металлической крышей и черной крышей для на участке и в саду

Стильный дизайн: маленький, одноэтажный, деревянный, черный мини дом в современном стиле с плоской крышей, крышей из смешанных материалов, черной крышей и отделкой доской с нащельником для на участке и в саду - последний тренд
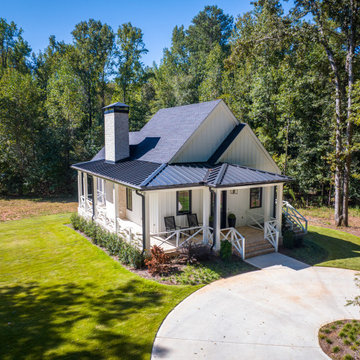
На фото: маленький, одноэтажный, белый частный загородный дом в стиле кантри с облицовкой из ЦСП, двускатной крышей, крышей из гибкой черепицы, черной крышей и отделкой доской с нащельником для на участке и в саду с

Guest House
На фото: маленький, двухэтажный частный загородный дом в стиле кантри с облицовкой из металла, плоской крышей, металлической крышей, черной крышей и отделкой доской с нащельником для на участке и в саду
На фото: маленький, двухэтажный частный загородный дом в стиле кантри с облицовкой из металла, плоской крышей, металлической крышей, черной крышей и отделкой доской с нащельником для на участке и в саду

In the quite streets of southern Studio city a new, cozy and sub bathed bungalow was designed and built by us.
The white stucco with the blue entrance doors (blue will be a color that resonated throughout the project) work well with the modern sconce lights.
Inside you will find larger than normal kitchen for an ADU due to the smart L-shape design with extra compact appliances.
The roof is vaulted hip roof (4 different slopes rising to the center) with a nice decorative white beam cutting through the space.
The bathroom boasts a large shower and a compact vanity unit.
Everything that a guest or a renter will need in a simple yet well designed and decorated garage conversion.
Красивые маленькие дома с черной крышей для на участке и в саду – 787 фото фасадов
4