Красивые маленькие дома с черной крышей для на участке и в саду – 787 фото фасадов
Сортировать:
Бюджет
Сортировать:Популярное за сегодня
41 - 60 из 787 фото
1 из 3
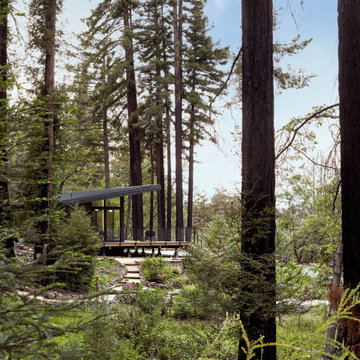
Свежая идея для дизайна: маленький, одноэтажный, черный мини дом с облицовкой из металла, односкатной крышей, металлической крышей и черной крышей для на участке и в саду - отличное фото интерьера

Источник вдохновения для домашнего уюта: маленький, двухэтажный мини дом в скандинавском стиле с облицовкой из ЦСП, двускатной крышей, крышей из гибкой черепицы и черной крышей для на участке и в саду

Пример оригинального дизайна: маленький, двухэтажный, деревянный мини дом в стиле модернизм с крышей-бабочкой и черной крышей для на участке и в саду

The artfully designed Boise Passive House is tucked in a mature neighborhood, surrounded by 1930’s bungalows. The architect made sure to insert the modern 2,000 sqft. home with intention and a nod to the charm of the adjacent homes. Its classic profile gleams from days of old while bringing simplicity and design clarity to the façade.
The 3 bed/2.5 bath home is situated on 3 levels, taking full advantage of the otherwise limited lot. Guests are welcomed into the home through a full-lite entry door, providing natural daylighting to the entry and front of the home. The modest living space persists in expanding its borders through large windows and sliding doors throughout the family home. Intelligent planning, thermally-broken aluminum windows, well-sized overhangs, and Selt external window shades work in tandem to keep the home’s interior temps and systems manageable and within the scope of the stringent PHIUS standards.

Classic style meets master craftsmanship in every Tekton CA custom Accessory Dwelling Unit - ADU - new home build or renovation. This home represents the style and craftsmanship you can expect from our expert team. Our founders have over 100 years of combined experience bringing dreams to life!
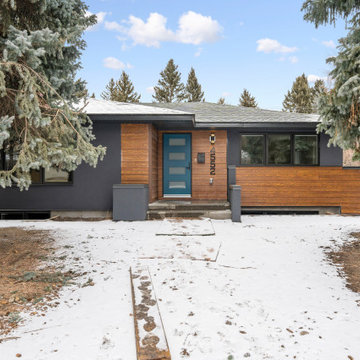
Идея дизайна: маленький, одноэтажный, разноцветный дом в стиле неоклассика (современная классика) с комбинированной облицовкой, крышей из гибкой черепицы и черной крышей для на участке и в саду

A uniform and cohesive look adds simplicity to the overall aesthetic, supporting the minimalist design. The A5s is Glo’s slimmest profile, allowing for more glass, less frame, and wider sightlines. The concealed hinge creates a clean interior look while also providing a more energy-efficient air-tight window. The increased performance is also seen in the triple pane glazing used in both series. The windows and doors alike provide a larger continuous thermal break, multiple air seals, high-performance spacers, Low-E glass, and argon filled glazing, with U-values as low as 0.20. Energy efficiency and effortless minimalism create a breathtaking Scandinavian-style remodel.
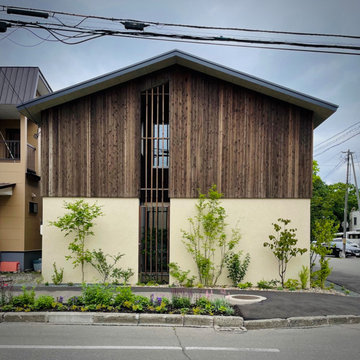
Стильный дизайн: маленький, двухэтажный, деревянный частный загородный дом с двускатной крышей, металлической крышей, черной крышей и отделкой доской с нащельником для на участке и в саду - последний тренд
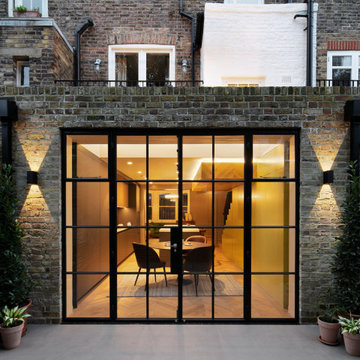
The renovation and rear extension to a lower ground floor of a 4 storey Victorian Terraced house in Hampstead Conservation Area.
На фото: маленький, одноэтажный, кирпичный таунхаус в стиле модернизм с двускатной крышей, черепичной крышей и черной крышей для на участке и в саду
На фото: маленький, одноэтажный, кирпичный таунхаус в стиле модернизм с двускатной крышей, черепичной крышей и черной крышей для на участке и в саду

This 8.3 star energy rated home is a beacon when it comes to paired back, simple and functional elegance. With great attention to detail in the design phase as well as carefully considered selections in materials, openings and layout this home performs like a Ferrari. The in-slab hydronic system that is run off a sizeable PV system assists with minimising temperature fluctuations.
This home is entered into 2023 Design Matters Award as well as a winner of the 2023 HIA Greensmart Awards. Karli Rise is featured in Sanctuary Magazine in 2023.

The front view of the cabin hints at the small footprint while a view of the back exposes the expansiveness that is offered across all four stories.
This small 934sf lives large offering over 1700sf of interior living space and additional 500sf of covered decking.

Exterior of 400 SF ADU. This project boasts a large vaulted living area in a one bed / one bath design.
ADUs can be rented out for additional income, which can help homeowners offset the cost of their mortgage or other expenses.
ADUs can provide extra living space for family members, guests, or renters.
ADUs can increase the value of a home, making it a wise investment.
Spacehouse ADUs are designed to make the most of every square foot, so you can enjoy all the comforts of home in a smaller space.
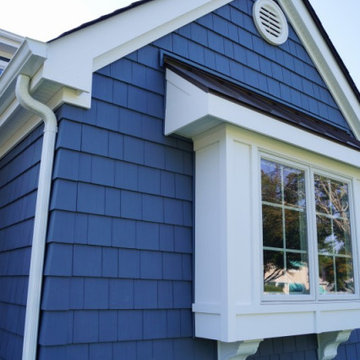
Источник вдохновения для домашнего уюта: маленький, одноэтажный, синий частный загородный дом в морском стиле с двускатной крышей, крышей из гибкой черепицы, черной крышей, отделкой дранкой и облицовкой из винила для на участке и в саду

A scandinavian modern inspired Cabin in the woods makes a perfect retreat from the city.
Стильный дизайн: маленький, одноэтажный, деревянный, коричневый мини дом в скандинавском стиле с двускатной крышей, металлической крышей и черной крышей для на участке и в саду - последний тренд
Стильный дизайн: маленький, одноэтажный, деревянный, коричневый мини дом в скандинавском стиле с двускатной крышей, металлической крышей и черной крышей для на участке и в саду - последний тренд

Идея дизайна: маленький, одноэтажный, деревянный, белый мини дом в стиле кантри с плоской крышей, металлической крышей, черной крышей и отделкой планкеном для на участке и в саду

Our Austin studio decided to go bold with this project by ensuring that each space had a unique identity in the Mid-Century Modern style bathroom, butler's pantry, and mudroom. We covered the bathroom walls and flooring with stylish beige and yellow tile that was cleverly installed to look like two different patterns. The mint cabinet and pink vanity reflect the mid-century color palette. The stylish knobs and fittings add an extra splash of fun to the bathroom.
The butler's pantry is located right behind the kitchen and serves multiple functions like storage, a study area, and a bar. We went with a moody blue color for the cabinets and included a raw wood open shelf to give depth and warmth to the space. We went with some gorgeous artistic tiles that create a bold, intriguing look in the space.
In the mudroom, we used siding materials to create a shiplap effect to create warmth and texture – a homage to the classic Mid-Century Modern design. We used the same blue from the butler's pantry to create a cohesive effect. The large mint cabinets add a lighter touch to the space.
---
Project designed by the Atomic Ranch featured modern designers at Breathe Design Studio. From their Austin design studio, they serve an eclectic and accomplished nationwide clientele including in Palm Springs, LA, and the San Francisco Bay Area.
For more about Breathe Design Studio, see here: https://www.breathedesignstudio.com/
To learn more about this project, see here:
https://www.breathedesignstudio.com/atomic-ranch

FineCraft Contractors, Inc.
Harrison Design
Идея дизайна: маленький, двухэтажный, серый мини дом в стиле модернизм с облицовкой из цементной штукатурки, двускатной крышей, металлической крышей и черной крышей для на участке и в саду
Идея дизайна: маленький, двухэтажный, серый мини дом в стиле модернизм с облицовкой из цементной штукатурки, двускатной крышей, металлической крышей и черной крышей для на участке и в саду

500 sqft laneway
Пример оригинального дизайна: маленький, одноэтажный, деревянный, черный мини дом в стиле модернизм с односкатной крышей, металлической крышей и черной крышей для на участке и в саду
Пример оригинального дизайна: маленький, одноэтажный, деревянный, черный мини дом в стиле модернизм с односкатной крышей, металлической крышей и черной крышей для на участке и в саду

This 1,650 sf beach house was designed and built to meed FEMA regulations given it proximity to ocean storm surges and flood plane. It is built 5 feet above grade with a skirt that effectively allows the ocean surge to flow underneath the house should such an event occur.
The approval process was considerable given the client needed natural resource special permits given the proximity of wetlands and zoning variances due to pyramid law issues.

Sauna with vinyl siding and aluminum soffits.
На фото: маленький, одноэтажный, черный дом в современном стиле с облицовкой из винила, односкатной крышей, металлической крышей, черной крышей и отделкой доской с нащельником для на участке и в саду с
На фото: маленький, одноэтажный, черный дом в современном стиле с облицовкой из винила, односкатной крышей, металлической крышей, черной крышей и отделкой доской с нащельником для на участке и в саду с
Красивые маленькие дома с черной крышей для на участке и в саду – 787 фото фасадов
3