Красивые коричневые дома в современном стиле – 8 386 фото фасадов
Сортировать:
Бюджет
Сортировать:Популярное за сегодня
21 - 40 из 8 386 фото
1 из 3

A detail shot of the cement fiber board siding, also known as Hardy board.
Идея дизайна: двухэтажный, коричневый дом среднего размера в современном стиле с облицовкой из ЦСП и односкатной крышей
Идея дизайна: двухэтажный, коричневый дом среднего размера в современном стиле с облицовкой из ЦСП и односкатной крышей
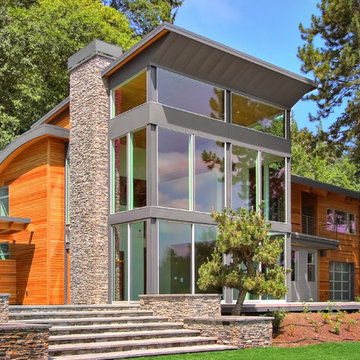
A contemporary home with high ceilings, a 2 story fireplace, and large windows that lookout over a tranquil lake.
Идея дизайна: деревянный, большой, двухэтажный, коричневый дом в современном стиле
Идея дизайна: деревянный, большой, двухэтажный, коричневый дом в современном стиле

写真撮影:繁田 諭
Стильный дизайн: двухэтажный, коричневый частный загородный дом среднего размера в современном стиле с двускатной крышей, черепичной крышей и черной крышей - последний тренд
Стильный дизайн: двухэтажный, коричневый частный загородный дом среднего размера в современном стиле с двускатной крышей, черепичной крышей и черной крышей - последний тренд

Источник вдохновения для домашнего уюта: одноэтажный, деревянный, коричневый частный загородный дом в современном стиле с односкатной крышей

На фото: большой, двухэтажный, коричневый частный загородный дом в современном стиле с комбинированной облицовкой, односкатной крышей и металлической крышей

Свежая идея для дизайна: большой, трехэтажный, деревянный, коричневый частный загородный дом в современном стиле с двускатной крышей, черепичной крышей, красной крышей и отделкой планкеном - отличное фото интерьера

Windows reaching a grand 12’ in height fully capture the allurement of the area, bringing the outdoors into each space. Furthermore, the large 16’ multi-paneled doors provide the constant awareness of forest life just beyond. The unique roof lines are mimicked throughout the home with trapezoid transom windows, ensuring optimal daylighting and design interest. A standing-seam metal, clads the multi-tiered shed-roof line. The dark aesthetic of the roof anchors the home and brings a cohesion to the exterior design. The contemporary exterior is comprised of cedar shake, horizontal and vertical wood siding, and aluminum clad panels creating dimension while remaining true to the natural environment.

Источник вдохновения для домашнего уюта: коричневый частный загородный дом в современном стиле с разными уровнями, комбинированной облицовкой, вальмовой крышей и металлической крышей
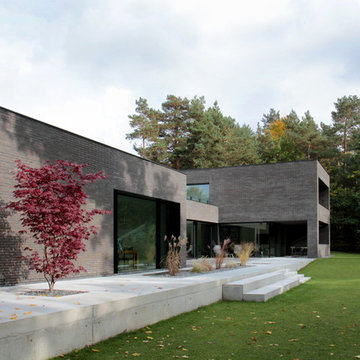
Свежая идея для дизайна: большой, двухэтажный, кирпичный, коричневый частный загородный дом в современном стиле с плоской крышей - отличное фото интерьера
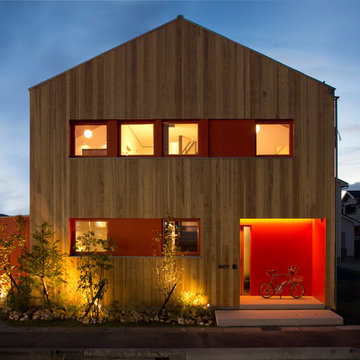
Источник вдохновения для домашнего уюта: деревянный, коричневый дом в современном стиле с двускатной крышей

We drew inspiration from traditional prairie motifs and updated them for this modern home in the mountains. Throughout the residence, there is a strong theme of horizontal lines integrated with a natural, woodsy palette and a gallery-like aesthetic on the inside.
Interiors by Alchemy Design
Photography by Todd Crawford
Built by Tyner Construction
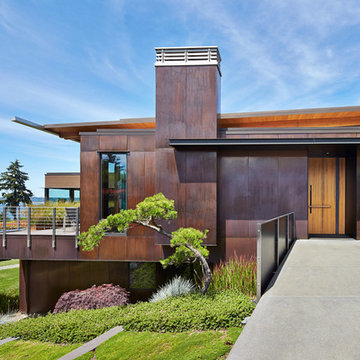
Photo credit: Benjamin Benschneider
На фото: двухэтажный, коричневый дом среднего размера в современном стиле с облицовкой из металла и односкатной крышей с
На фото: двухэтажный, коричневый дом среднего размера в современном стиле с облицовкой из металла и односкатной крышей с
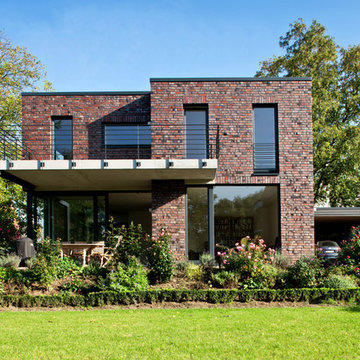
На фото: большой, кирпичный, коричневый, двухэтажный дом в современном стиле с плоской крышей
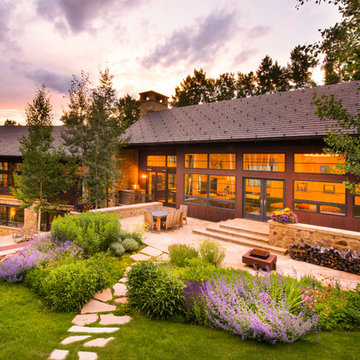
Стильный дизайн: огромный, коричневый дом в современном стиле с разными уровнями и комбинированной облицовкой - последний тренд
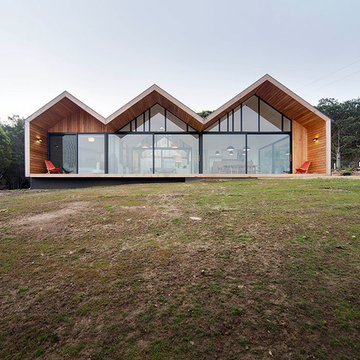
Ben Hosking
Идея дизайна: большой, одноэтажный, деревянный, коричневый дом в современном стиле с двускатной крышей
Идея дизайна: большой, одноэтажный, деревянный, коричневый дом в современном стиле с двускатной крышей

The Mazama house is located in the Methow Valley of Washington State, a secluded mountain valley on the eastern edge of the North Cascades, about 200 miles northeast of Seattle.
The house has been carefully placed in a copse of trees at the easterly end of a large meadow. Two major building volumes indicate the house organization. A grounded 2-story bedroom wing anchors a raised living pavilion that is lifted off the ground by a series of exposed steel columns. Seen from the access road, the large meadow in front of the house continues right under the main living space, making the living pavilion into a kind of bridge structure spanning over the meadow grass, with the house touching the ground lightly on six steel columns. The raised floor level provides enhanced views as well as keeping the main living level well above the 3-4 feet of winter snow accumulation that is typical for the upper Methow Valley.
To further emphasize the idea of lightness, the exposed wood structure of the living pavilion roof changes pitch along its length, so the roof warps upward at each end. The interior exposed wood beams appear like an unfolding fan as the roof pitch changes. The main interior bearing columns are steel with a tapered “V”-shape, recalling the lightness of a dancer.
The house reflects the continuing FINNE investigation into the idea of crafted modernism, with cast bronze inserts at the front door, variegated laser-cut steel railing panels, a curvilinear cast-glass kitchen counter, waterjet-cut aluminum light fixtures, and many custom furniture pieces. The house interior has been designed to be completely integral with the exterior. The living pavilion contains more than twelve pieces of custom furniture and lighting, creating a totality of the designed environment that recalls the idea of Gesamtkunstverk, as seen in the work of Josef Hoffman and the Viennese Secessionist movement in the early 20th century.
The house has been designed from the start as a sustainable structure, with 40% higher insulation values than required by code, radiant concrete slab heating, efficient natural ventilation, large amounts of natural lighting, water-conserving plumbing fixtures, and locally sourced materials. Windows have high-performance LowE insulated glazing and are equipped with concealed shades. A radiant hydronic heat system with exposed concrete floors allows lower operating temperatures and higher occupant comfort levels. The concrete slabs conserve heat and provide great warmth and comfort for the feet.
Deep roof overhangs, built-in shades and high operating clerestory windows are used to reduce heat gain in summer months. During the winter, the lower sun angle is able to penetrate into living spaces and passively warm the exposed concrete floor. Low VOC paints and stains have been used throughout the house. The high level of craft evident in the house reflects another key principle of sustainable design: build it well and make it last for many years!
Photo by Benjamin Benschneider
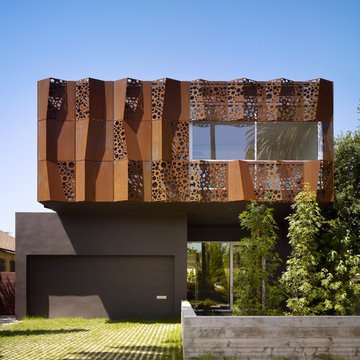
Benny Chan
Пример оригинального дизайна: двухэтажный, коричневый дом среднего размера в современном стиле с облицовкой из металла
Пример оригинального дизайна: двухэтажный, коричневый дом среднего размера в современном стиле с облицовкой из металла
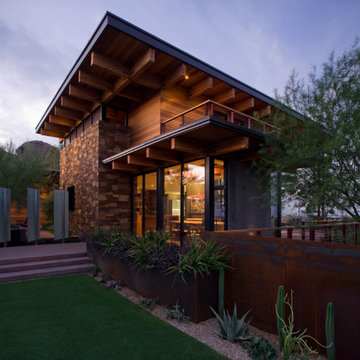
Timmerman Photography
На фото: двухэтажный, большой, коричневый частный загородный дом в современном стиле с комбинированной облицовкой и односкатной крышей
На фото: двухэтажный, большой, коричневый частный загородный дом в современном стиле с комбинированной облицовкой и односкатной крышей
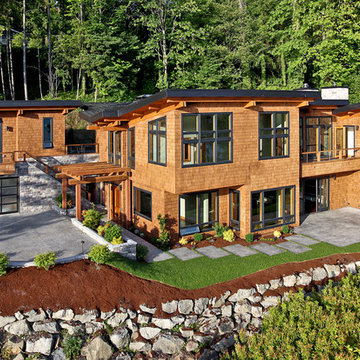
Свежая идея для дизайна: большой, деревянный, двухэтажный, коричневый дом в современном стиле с плоской крышей - отличное фото интерьера
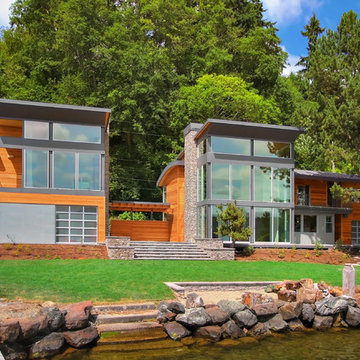
Contemporary home with large windows, beautifully landscaped grounds and a path to the waterfront.
Источник вдохновения для домашнего уюта: двухэтажный, большой, коричневый дом в современном стиле с комбинированной облицовкой
Источник вдохновения для домашнего уюта: двухэтажный, большой, коричневый дом в современном стиле с комбинированной облицовкой
Красивые коричневые дома в современном стиле – 8 386 фото фасадов
2