Красивые коричневые дома в современном стиле – 8 386 фото фасадов
Сортировать:
Бюджет
Сортировать:Популярное за сегодня
161 - 180 из 8 386 фото
1 из 3
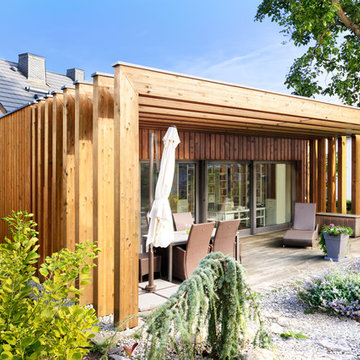
Das vorhandene Wohnhaus wurde um einen kleinen holzverkleideten Neubau ergänzt, der sich zum Garten öffnet. © Ralf Dieter Bischoff
Свежая идея для дизайна: одноэтажный, деревянный, коричневый дом в современном стиле с плоской крышей - отличное фото интерьера
Свежая идея для дизайна: одноэтажный, деревянный, коричневый дом в современном стиле с плоской крышей - отличное фото интерьера
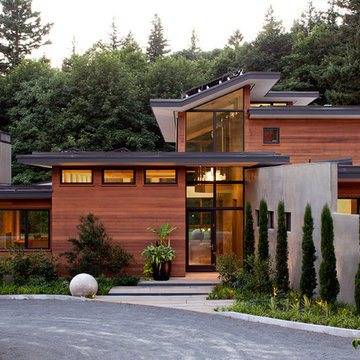
Nestled in the hills just to the west of Portland, this elegant home for a family of five is a good example of blending environmental building performance with aesthetics. Our clients requested an abundance of natural light, views from throughout the home to the yard to the south, uncompromised indoor air quality, the use of natural materials, and a home that would generate as much energy as it consumes on an annual basis. The home has achieved a LEED for Homes Platinum certification from the US Green Building Council. Quality craftsmanship is evident throughout from the interior finishes to the steel and wood stair railing.
Jeremy Bittermann Photography
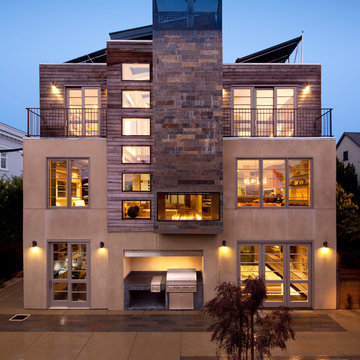
Renovation of a Mediterranean style home into a contemporary, loft-like, light filled space with skylight roof, 2 story slate fireplace, exposed I-beams, blue glass stairwell, glass tiled baths, and walnut and Koa kitchen. The palette is a soothing blend of browns, neutrals, and slate blue with modern furnishings and art, and Asian artifacts.
SoYoung Mack Design
Feldman Architecture
Paul Dyer Photography
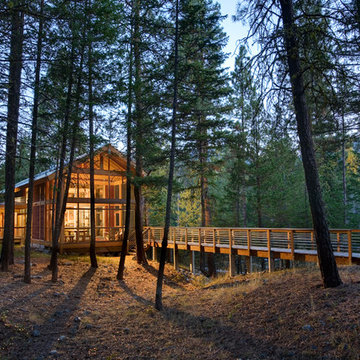
© Steve Keating Photography
Стильный дизайн: двухэтажный, деревянный, коричневый дом среднего размера в современном стиле с двускатной крышей - последний тренд
Стильный дизайн: двухэтажный, деревянный, коричневый дом среднего размера в современном стиле с двускатной крышей - последний тренд
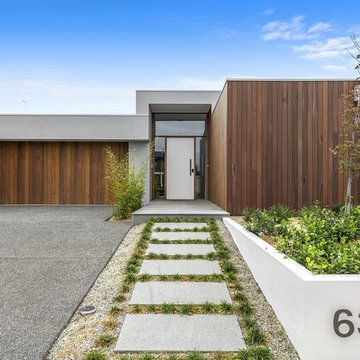
Стильный дизайн: большой, одноэтажный, коричневый частный загородный дом в современном стиле с плоской крышей и комбинированной облицовкой - последний тренд
VistaLuxe® Collection direct set windows set this house aglow, with narrow frames and large expanses of glass emitting light in all directions.
Photos © Mark Louis Weinberg
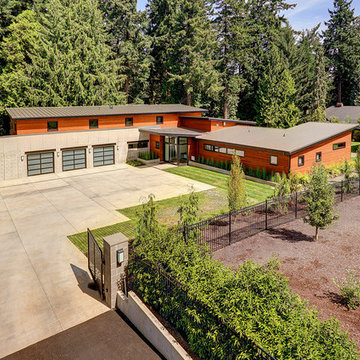
Пример оригинального дизайна: большой, двухэтажный, коричневый частный загородный дом в современном стиле с комбинированной облицовкой, плоской крышей и металлической крышей
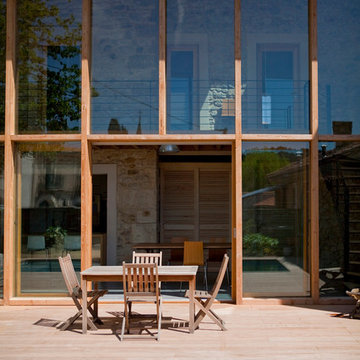
Arthur Lockhart
На фото: двухэтажный, стеклянный, коричневый дом среднего размера в современном стиле с двускатной крышей с
На фото: двухэтажный, стеклянный, коричневый дом среднего размера в современном стиле с двускатной крышей с
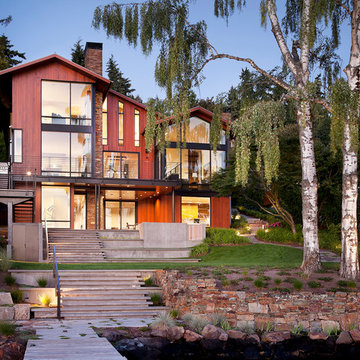
Sundberg Kennedy Ly-Au Young Architects collaborated closely with the clients, our consultants, and local craftspeople to design a custom three-story home of native cedar, blackened steel, glass, rock, and cement. The house takes full advantage of a beautiful site on the shores of Lake Washington. The main gathering and social spaces maximize lake front views and extend into the outdoor decks.
Photography by Tim Bies.
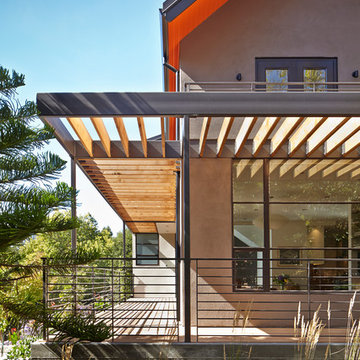
Originally a nearly three-story tall 1920’s European-styled home was turned into a modern villa for work and home. A series of low concrete retaining wall planters and steps gradually takes you up to the second level entry, grounding or anchoring the house into the site, as does a new wrap around veranda and trellis. Large eave overhangs on the upper roof were designed to give the home presence and were accented with a Mid-century orange color. The new master bedroom addition white box creates a better sense of entry and opens to the wrap around veranda at the opposite side. Inside the owners live on the lower floor and work on the upper floor with the garage basement for storage, archives and a ceramics studio. New windows and open spaces were created for the graphic designer owners; displaying their mid-century modern furnishings collection.
A lot of effort went into attempting to lower the house visually by bringing the ground plane higher with the concrete retaining wall planters, steps, wrap around veranda and trellis, and the prominent roof with exaggerated overhangs. That the eaves were painted orange is a cool reflection of the owner’s Dutch heritage. Budget was a driver for the project and it was determined that the footprint of the home should have minimal extensions and that the new windows remain in the same relative locations as the old ones. Wall removal was utilized versus moving and building new walls where possible.
Photo Credit: John Sutton Photography.
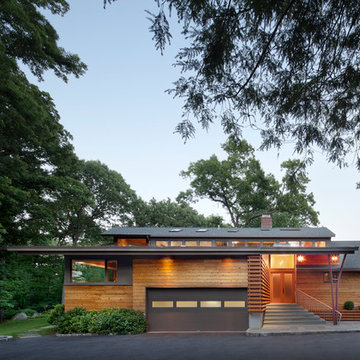
Michael Moran OTTO
Стильный дизайн: двухэтажный, деревянный, большой, коричневый дом в современном стиле с двускатной крышей - последний тренд
Стильный дизайн: двухэтажный, деревянный, большой, коричневый дом в современном стиле с двускатной крышей - последний тренд
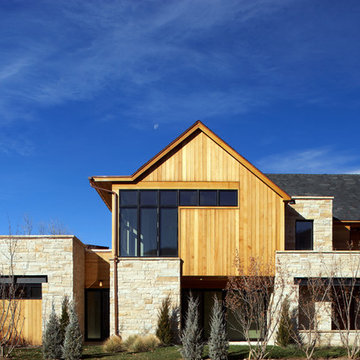
The front porch and the back roof deck are treated with similar forms and define outdoor living spaces. These one-story elements reduce the scale of the larger core of the house.
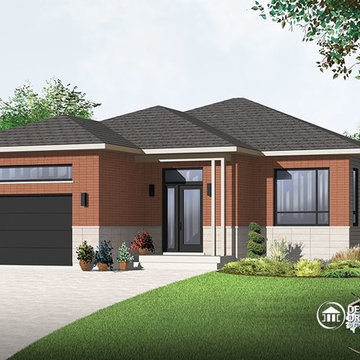
Maison moderne, maison contemporaine no. 3282 par Dessins Drummond.
PDF et blueprints disponible à partir de 789$
Plutôt fière de sa collection de plans de style contemporain Dessins Drummond suggère ici, en guise de complément à cette collection, un plan de plain-pied faisant 36pi de largeur par 50pi de profondeur avec garage bien intégré de 14pi x 20pi intérieur et toiture simplifiée permettant de consacrer une certaine part du budget de construction aux pi2 habitables plutôt qu’à une toiture complexe comme on en a tant vue ces dernières années.
Celui-ci propose d’abord une façade principale où le bloc architectural côtoie la brique de façon balancée et pour une allure plutôt chic avec des portes et fenêtres foncées ajoutant à la fois contraste et caractère à l’ensemble.
À l’intérieur, à l’instar du modèle similaire 3281, on constate une entrée dégagée avec garde-robe de 5pi de largeur et accès au garage tout près, un secteur activités entièrement ouvert et rempli de lumière naturelle ainsi qu’une cuisine avec plein de rangement, un îlot-lunch de 60po x 48po et une porte-patio donnant sur l’arrière. On apprécie un coin laveuse/sécheuse prévu au rez-de-chaussée, deux chambres de très beau format avec chacune sa garde-robe walk-in et on est agréablement surpris par une salle de bain suggérant un combo bain/douche faisant 5pi x 7pi et comme de plus en plus aménagé dans les salles de bain contemporaines.
Le plan de construction de cette maison est disponible pour vente à partir de 755$ cad.
Dessins Drummond Inc. - 2014 Copyright
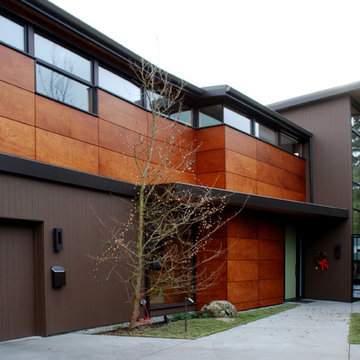
На фото: двухэтажный, деревянный, коричневый дом в современном стиле с односкатной крышей
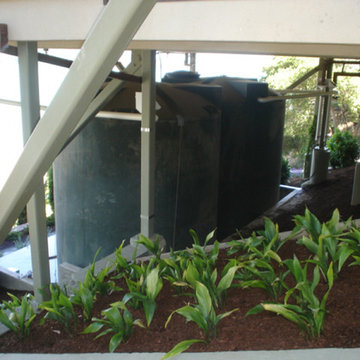
tanks for rainwater storage
Источник вдохновения для домашнего уюта: большой, двухэтажный, коричневый дом в современном стиле с комбинированной облицовкой и двускатной крышей
Источник вдохновения для домашнего уюта: большой, двухэтажный, коричневый дом в современном стиле с комбинированной облицовкой и двускатной крышей
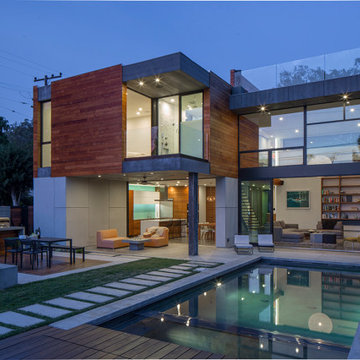
Art Gray Photography
Идея дизайна: двухэтажный, коричневый частный загородный дом в современном стиле с комбинированной облицовкой и плоской крышей
Идея дизайна: двухэтажный, коричневый частный загородный дом в современном стиле с комбинированной облицовкой и плоской крышей
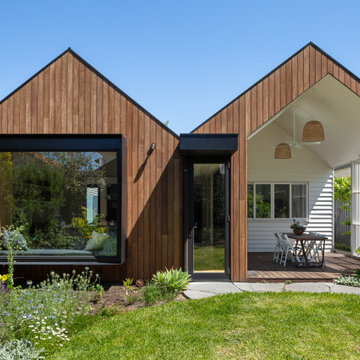
Источник вдохновения для домашнего уюта: одноэтажный, деревянный, коричневый частный загородный дом среднего размера в современном стиле с двускатной крышей и металлической крышей
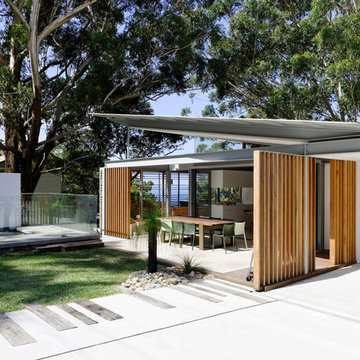
A casual holiday home along the Australian coast. A place where extended family and friends from afar can gather to create new memories. Robust enough for hordes of children, yet with an element of luxury for the adults.
Referencing the unique position between sea and the Australian bush, by means of textures, textiles, materials, colours and smells, to evoke a timeless connection to place, intrinsic to the memories of family holidays.
Avoca Weekender - Avoca Beach House at Avoca Beach
Architecture Saville Isaacs
http://www.architecturesavilleisaacs.com.au/
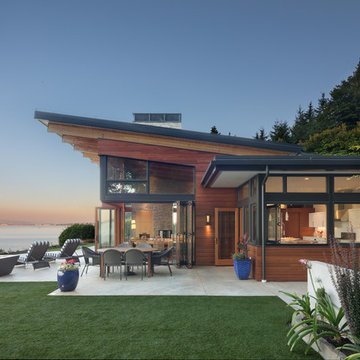
Coates Design Architects Seattle
Lara Swimmer Photography
Fairbank Construction
Идея дизайна: двухэтажный, деревянный, коричневый частный загородный дом среднего размера в современном стиле с односкатной крышей и металлической крышей
Идея дизайна: двухэтажный, деревянный, коричневый частный загородный дом среднего размера в современном стиле с односкатной крышей и металлической крышей
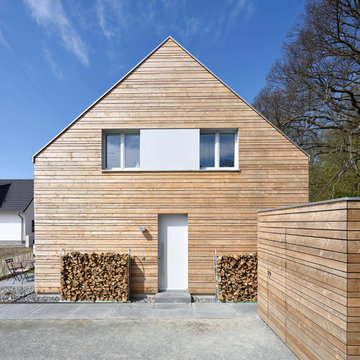
Источник вдохновения для домашнего уюта: двухэтажный, деревянный, коричневый частный загородный дом среднего размера в современном стиле с двускатной крышей
Красивые коричневые дома в современном стиле – 8 386 фото фасадов
9