Красивые коричневые дома в современном стиле – 8 389 фото фасадов
Сортировать:
Бюджет
Сортировать:Популярное за сегодня
121 - 140 из 8 389 фото
1 из 3
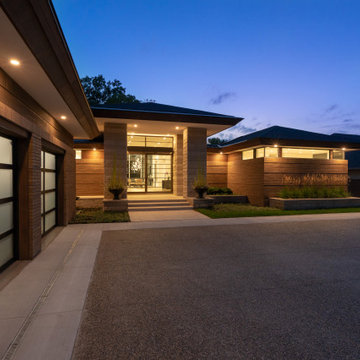
This home is inspired by the Frank Lloyd Wright Robie House in Chicago and features large overhangs and a shallow sloped hip roof. The exterior features long pieces of Indiana split-faced limestone in varying heights and elongated norman brick with horizontal raked joints and vertical flush joints to further emphasize the linear theme. The courtyard features a combination of exposed aggregate and saw-cut concrete while the entry steps are porcelain tile. The siding and fascia are wire-brushed African mahogany with a smooth mahogany reveal between boards.

Стильный дизайн: двухэтажный, коричневый таунхаус среднего размера в современном стиле с комбинированной облицовкой, односкатной крышей и крышей из гибкой черепицы - последний тренд
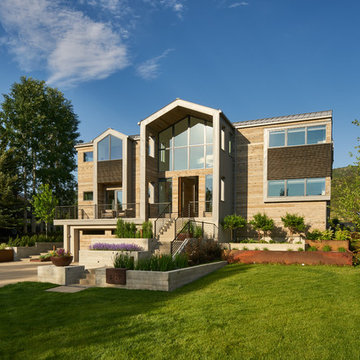
David Agnello
На фото: большой, двухэтажный, деревянный, коричневый частный загородный дом в современном стиле с двускатной крышей с
На фото: большой, двухэтажный, деревянный, коричневый частный загородный дом в современном стиле с двускатной крышей с
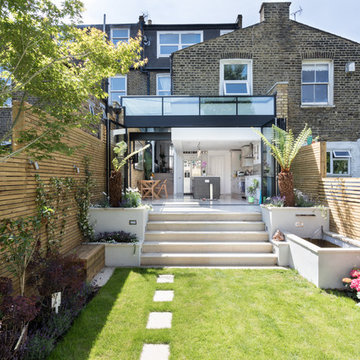
Источник вдохновения для домашнего уюта: кирпичный, коричневый дом среднего размера в современном стиле
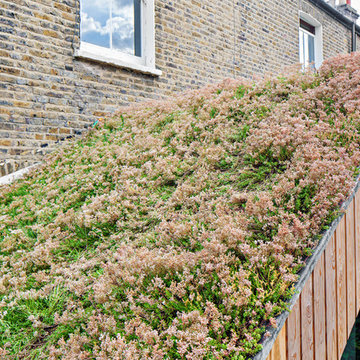
Jan Piotrowicz
Стильный дизайн: маленький, одноэтажный, деревянный, коричневый дом в современном стиле с двускатной крышей для на участке и в саду - последний тренд
Стильный дизайн: маленький, одноэтажный, деревянный, коричневый дом в современном стиле с двускатной крышей для на участке и в саду - последний тренд
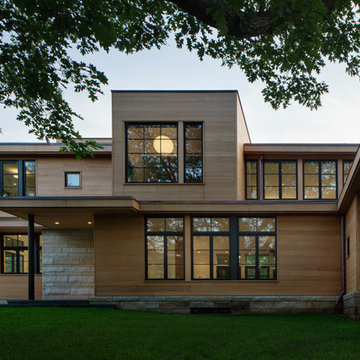
Amanda Kirkpatrick
Стильный дизайн: огромный, двухэтажный, деревянный, коричневый частный загородный дом в современном стиле с плоской крышей - последний тренд
Стильный дизайн: огромный, двухэтажный, деревянный, коричневый частный загородный дом в современном стиле с плоской крышей - последний тренд
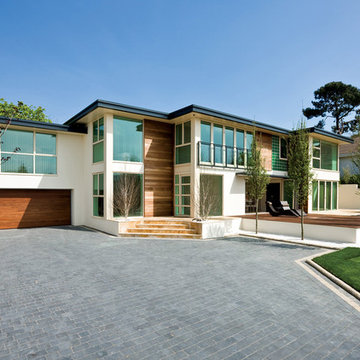
Источник вдохновения для домашнего уюта: двухэтажный, коричневый дом в современном стиле с комбинированной облицовкой и плоской крышей
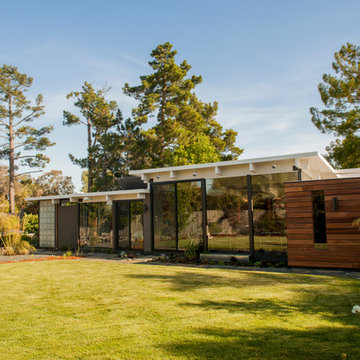
Стильный дизайн: одноэтажный, деревянный, коричневый частный загородный дом среднего размера в современном стиле с плоской крышей и крышей из смешанных материалов - последний тренд
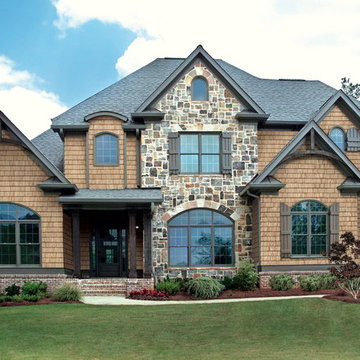
Источник вдохновения для домашнего уюта: коричневый, большой, трехэтажный дом в современном стиле с комбинированной облицовкой и полувальмовой крышей
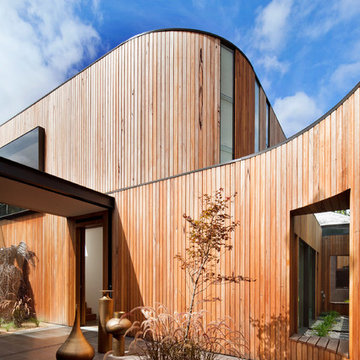
Shannon McGrath
Свежая идея для дизайна: огромный, двухэтажный, деревянный, коричневый дом в современном стиле с плоской крышей - отличное фото интерьера
Свежая идея для дизайна: огромный, двухэтажный, деревянный, коричневый дом в современном стиле с плоской крышей - отличное фото интерьера
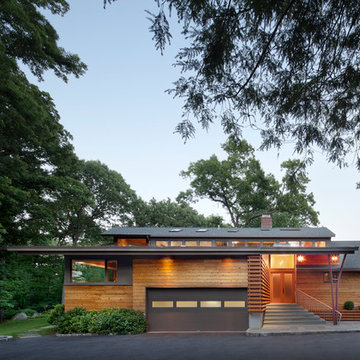
Michael Moran OTTO
Стильный дизайн: двухэтажный, деревянный, большой, коричневый дом в современном стиле с двускатной крышей - последний тренд
Стильный дизайн: двухэтажный, деревянный, большой, коричневый дом в современном стиле с двускатной крышей - последний тренд
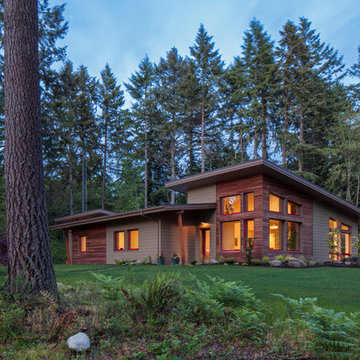
Essential, contemporary, and inviting defines this extremely energy efficient, Energy Star certified, Passive House design-inspired home in the Pacific Northwest. Designed for an active family of four, the one-story 3 bedroom, 2 bath floor plan offers tasteful aging in place features, a strong sense of privacy, and a low profile that doesn’t impinge on the natural landscape. This house will heat itself in the dead of winter with less energy than it takes to run a hair dryer, and be sensual to live in while it does it. The forms throughout the home are simple and neutral, allowing for ample natural light, rich warm materials, and of course, room for the Guinea pigs makes this a great example of artful architecture applied to a genuine family lifestyle.
This ultra energy efficient home relies on extremely high levels of insulation, air-tight detailing and construction, and the implementation of high performance, custom made European windows and doors by Zola Windows. Zola’s ThermoPlus Clad line, which boasts R-11 triple glazing and is thermally broken with a layer of patented German Purenit®, was selected for the project. Natural daylight enters both from the tilt & turn and fixed windows in the living and dining areas, and through the terrace door that leads seamlessly outside to the natural landscape.
Project Designed & Built by: artisansgroup
Certifications: Energy Star & Built Green Lvl 4
Photography: Art Gray of Art Gray Photography
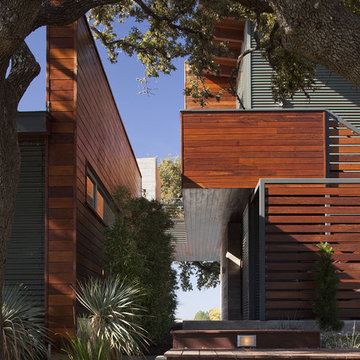
На фото: большой, двухэтажный, коричневый дом в современном стиле с облицовкой из металла и плоской крышей с
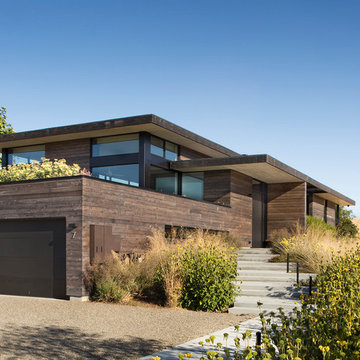
Photography: Paul Dyer
Идея дизайна: одноэтажный, деревянный, коричневый частный загородный дом в современном стиле с плоской крышей
Идея дизайна: одноэтажный, деревянный, коричневый частный загородный дом в современном стиле с плоской крышей
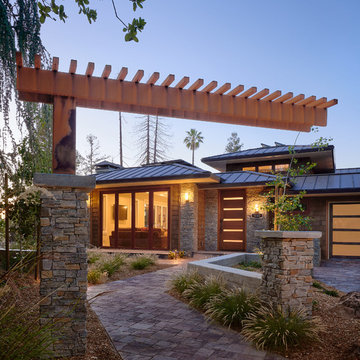
Идея дизайна: большой, двухэтажный, деревянный, коричневый частный загородный дом в современном стиле с вальмовой крышей и металлической крышей
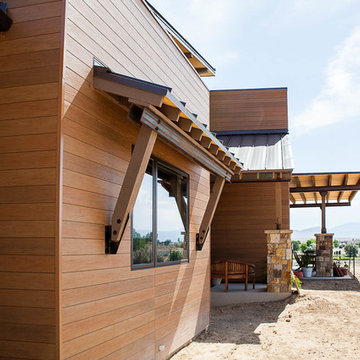
R.G. Cowan Design / Fluid Design Workshop
Location: Grand Junction, CO, USA
Completed in 2017, the Bookcliff Modern home was a design-build collaboration with Serra Homes of Grand Junction. R.G Cowan Design Build and the Fluid Design Workshop completed the design, detailing, custom fabrications and installations of; the timber frame exterior and steel brackets, interior stairs, stair railings, fireplace concrete and steel and other interior finish details of this contemporary modern home.
Modern contemporary exterior home design with wood and stone siding, black trim and window awnings.
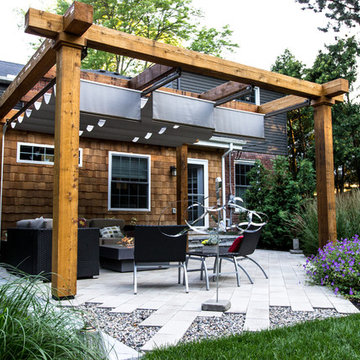
This Birmingham family had drainage issues and space concerns. They wanted to be able to have a gathering space, an eating space, and needed additional seating for larger parties. Where would they find the room? Our designer was able to check all their boxes and create a beautiful contemporary outdoor space filled with warmth and modern style. Our design drops the eating area into a sunken patio surrounded by a low wall instantly creating the additional seating for larger groups without losing the intimacy around the table. A new patio just off the doorway is a lounge area, just perfect for any size gathering and is completed by a gas-fueled fire table.
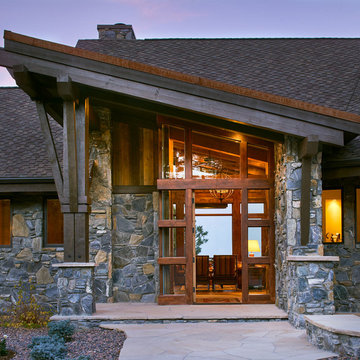
Can a home be both rustic and contemporary at once? This Mountain Mid Century home answers “absolutely” with its cheerfully canted roofs and asymmetrical timber joinery detailing. Perched on a hill with breathtaking views of the eastern plains and evening city lights, this home playfully reinterprets elements of historic Colorado mine structures. Inside, the comfortably proportioned Great Room finds its warm rustic character in the traditionally detailed stone fireplace, while outside covered decks frame views in every direction.
Photos by: David Patterson Photography
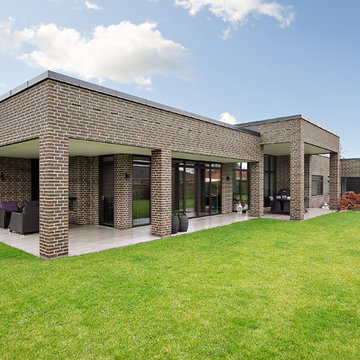
Идея дизайна: большой, одноэтажный, кирпичный, коричневый дом в современном стиле с плоской крышей
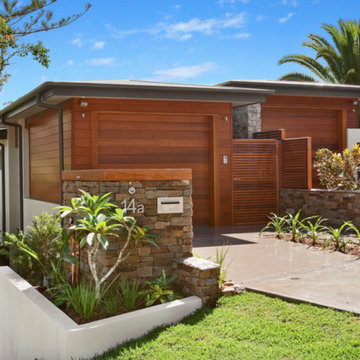
Стильный дизайн: большой, деревянный, коричневый, трехэтажный дом в современном стиле с вальмовой крышей - последний тренд
Красивые коричневые дома в современном стиле – 8 389 фото фасадов
7