Красивые кирпичные, желтые дома – 577 фото фасадов
Сортировать:
Бюджет
Сортировать:Популярное за сегодня
161 - 180 из 577 фото
1 из 3
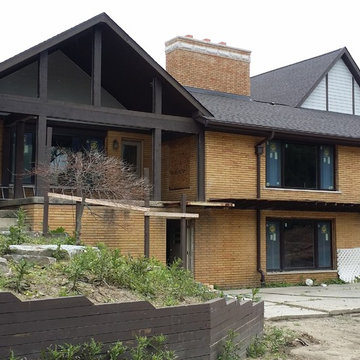
Brick house facing installation with brick and stone chimney build.
На фото: кирпичный, желтый дом в современном стиле с
На фото: кирпичный, желтый дом в современном стиле с
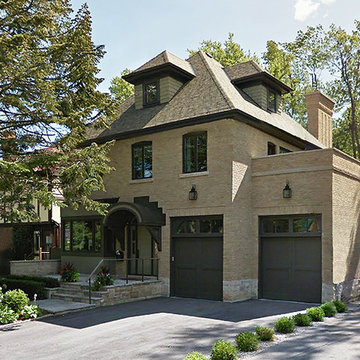
Front Exterior
Идея дизайна: трехэтажный, кирпичный, желтый дом среднего размера в стиле модернизм с вальмовой крышей
Идея дизайна: трехэтажный, кирпичный, желтый дом среднего размера в стиле модернизм с вальмовой крышей
Studio MMA
Стильный дизайн: одноэтажный, кирпичный, желтый дом в современном стиле с вальмовой крышей - последний тренд
Стильный дизайн: одноэтажный, кирпичный, желтый дом в современном стиле с вальмовой крышей - последний тренд
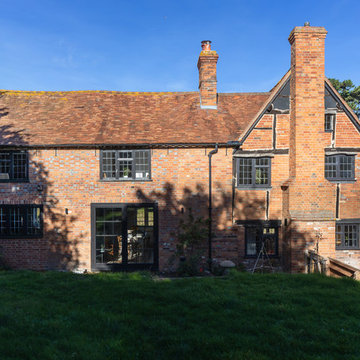
Peter Landers
Пример оригинального дизайна: большой, трехэтажный, кирпичный, желтый частный загородный дом в стиле кантри с двускатной крышей и черепичной крышей
Пример оригинального дизайна: большой, трехэтажный, кирпичный, желтый частный загородный дом в стиле кантри с двускатной крышей и черепичной крышей
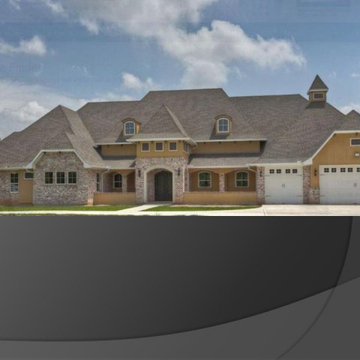
На фото: большой, кирпичный, желтый частный загородный дом в классическом стиле с крышей из гибкой черепицы
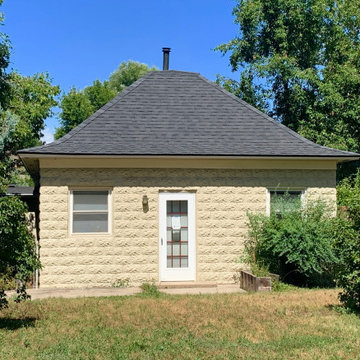
We re-roofed this home, a detached barn/garage, and distillery for this customer in Niwot. The shingles we installed are Landmark Tri Laminate shingles in the color Moire Black. CertainTeed Tri Laminate shingles are a nice thick designer shingle.
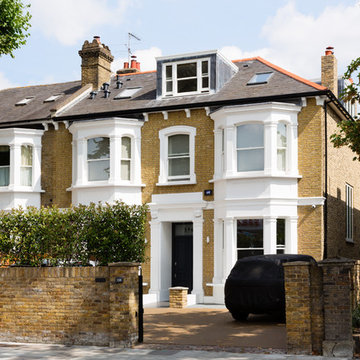
Photo Credit - Andrew Beasley
Свежая идея для дизайна: трехэтажный, большой, кирпичный, желтый дуплекс в классическом стиле с двускатной крышей и черепичной крышей - отличное фото интерьера
Свежая идея для дизайна: трехэтажный, большой, кирпичный, желтый дуплекс в классическом стиле с двускатной крышей и черепичной крышей - отличное фото интерьера
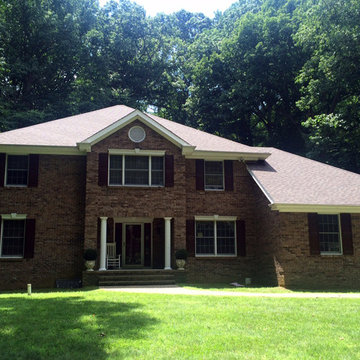
More Core Construction-www.justroofit.com Here is an Owens Corning Duration Tru Def install in color: Teak
Идея дизайна: большой, двухэтажный, кирпичный, желтый дом в классическом стиле
Идея дизайна: большой, двухэтажный, кирпичный, желтый дом в классическом стиле
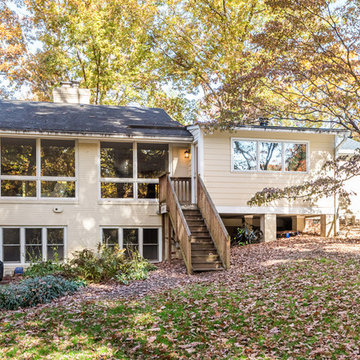
Design: Lesley Glotzl
Photo: Eastman Creative
Пример оригинального дизайна: двухэтажный, кирпичный, желтый частный загородный дом с двускатной крышей и крышей из гибкой черепицы
Пример оригинального дизайна: двухэтажный, кирпичный, желтый частный загородный дом с двускатной крышей и крышей из гибкой черепицы
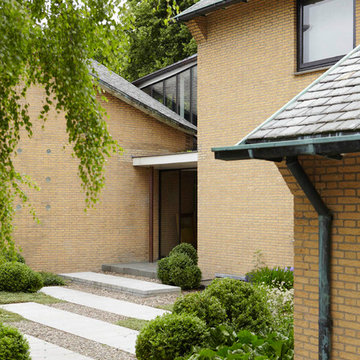
Alexander van Berge
На фото: двухэтажный, кирпичный, желтый дом в стиле ретро с односкатной крышей с
На фото: двухэтажный, кирпичный, желтый дом в стиле ретро с односкатной крышей с
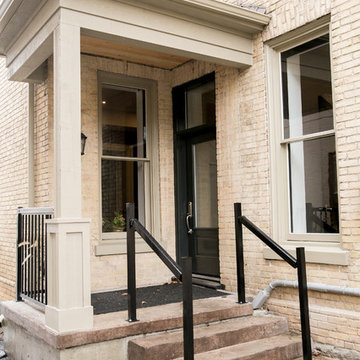
My clients approached me with a building that had become run down over the years they were hoping to transform into a home office. The plaster walls and ceilings were cracking badly, the trim work was patchy, and there was an awkward flow to the second floor due to weird stairs in the back hallway.
There were a ton of amazing elements to the building as well (that were an absolute must to maintain) like the beautiful main staircase, existing marble fireplace mantel and the double set of interior entry doors with a frosted glass design transom above.
The extent of the construction on the interior included extensive demolition. Everything came down except for most of the interior walls and the second floor ceilings. We put in all brand new HVAC, electrical and plumbing. Blow-in-Blanket insulation was installed in all the perimeter walls, new drywall, trim, doors and flooring. The front existing windows were refinished. The exterior windows were replaced with vinyl windows, but the shape and sash locations were maintained in order to maintain the architectural integrity of the original windows.
Exterior work included a new front porch. The side porch was refaced to match the front and both porches received new stamped concrete steps and platform. A new stamped concrete walkway from the street was put in as well. The building had a few doors that weren't being used anymore at the side and back. They were covered up with new Cape Cod siding to match the exterior window color.
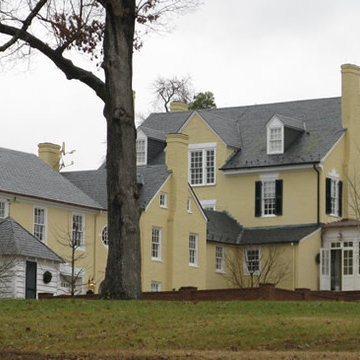
На фото: двухэтажный, кирпичный, желтый дом среднего размера в классическом стиле с
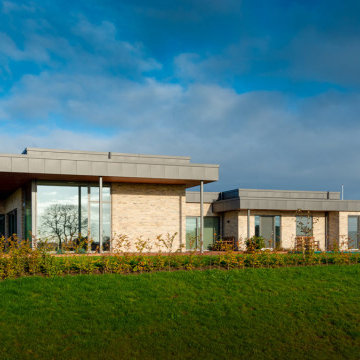
Fuldmuret villa med udsigt.
Свежая идея для дизайна: большой, одноэтажный, кирпичный, желтый частный загородный дом в скандинавском стиле с плоской крышей и черной крышей - отличное фото интерьера
Свежая идея для дизайна: большой, одноэтажный, кирпичный, желтый частный загородный дом в скандинавском стиле с плоской крышей и черной крышей - отличное фото интерьера
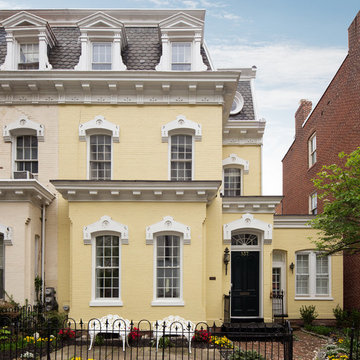
Источник вдохновения для домашнего уюта: кирпичный, желтый таунхаус в классическом стиле
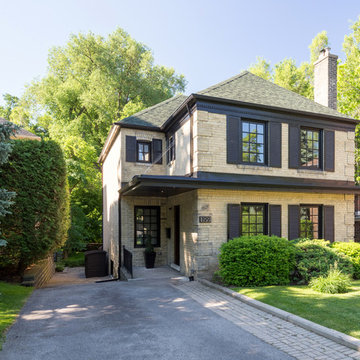
The original brick home remained, though the front entrance was altered to make way for a main floor powder room. A new skirt roof provides cover for the entrance as well as texture and depth to the facade by extending it across the full front of the home. Georgian SDL windows pay hommage to the original aesthetic while gently altering the Architectural feel.
Photo by Andrew Snow Photography
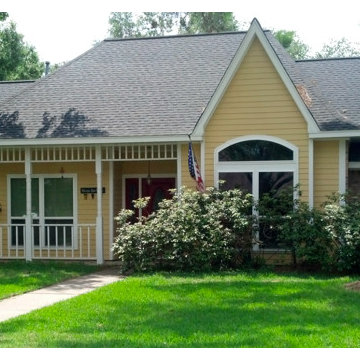
Kevin from Wonderful Windows and Siding helped the homeowners of this lovely yellow house by redoing their windows for more curb appeal.
Стильный дизайн: одноэтажный, кирпичный, желтый дом среднего размера в классическом стиле - последний тренд
Стильный дизайн: одноэтажный, кирпичный, желтый дом среднего размера в классическом стиле - последний тренд
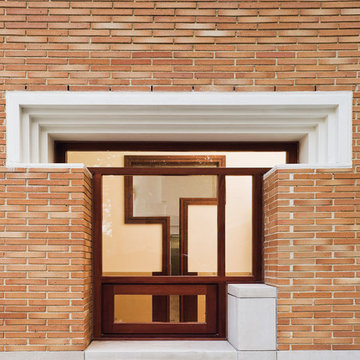
With an expertly crafted custom-designed Mahogany frame and cast window enframement, the interior view through the window of the same material palette at Saratoga Avenue Community Center designed by George Ranalli Architect is a testament to the impeccable layering of design elements. The intricate details of the window and enframement seamlessly blend in with the overall aesthetic, creating a captivating visual experience.
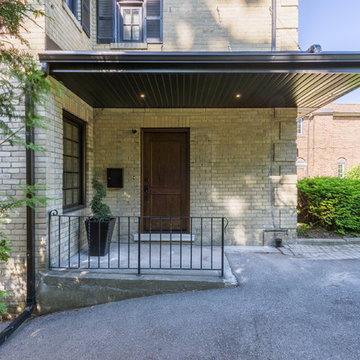
The original brick home remained, though the front entrance was altered to make way for a main floor powder room. A new skirt roof provides cover for the entrance as well as texture and depth to the facade by extending it across the full front of the home. Georgian SDL windows pay hommage to the original aesthetic while gently altering the Architectural feel.
Photo by Andrew Snow Photography
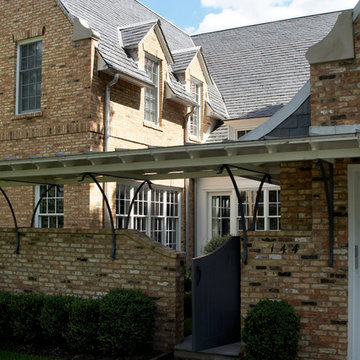
На фото: большой, двухэтажный, кирпичный, желтый частный загородный дом в классическом стиле с полувальмовой крышей и крышей из гибкой черепицы с
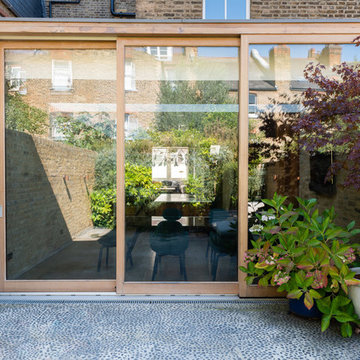
Caroline Mardon
Пример оригинального дизайна: одноэтажный, кирпичный, желтый таунхаус среднего размера в стиле модернизм с плоской крышей и крышей из смешанных материалов
Пример оригинального дизайна: одноэтажный, кирпичный, желтый таунхаус среднего размера в стиле модернизм с плоской крышей и крышей из смешанных материалов
Красивые кирпичные, желтые дома – 577 фото фасадов
9