Красивые кирпичные, желтые дома – 598 фото фасадов
Сортировать:
Бюджет
Сортировать:Популярное за сегодня
241 - 260 из 598 фото
1 из 3
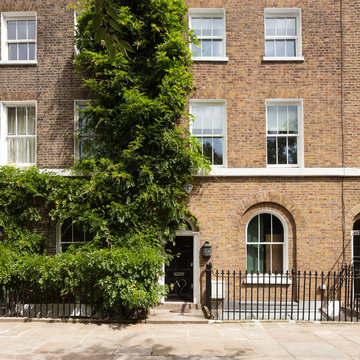
Peter Landers Photography
Идея дизайна: большой, трехэтажный, кирпичный, желтый таунхаус в современном стиле с двускатной крышей и черепичной крышей
Идея дизайна: большой, трехэтажный, кирпичный, желтый таунхаус в современном стиле с двускатной крышей и черепичной крышей
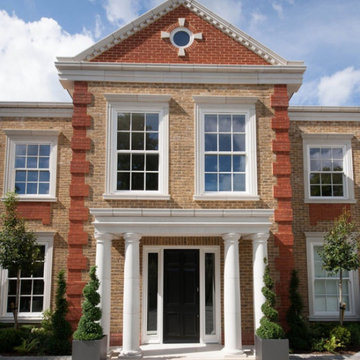
Freshfield Lane produces a varied selection of clamp-fired stock facing bricks in a range of appealing colours and rich textural finishes including handmade varieties. Here we can see our very popular Danehill Yellows on Beaufield Homes in Surrey.
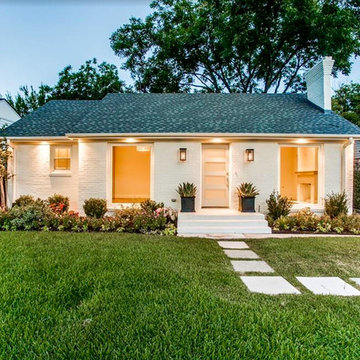
На фото: одноэтажный, кирпичный, желтый дом среднего размера в стиле неоклассика (современная классика) с двускатной крышей
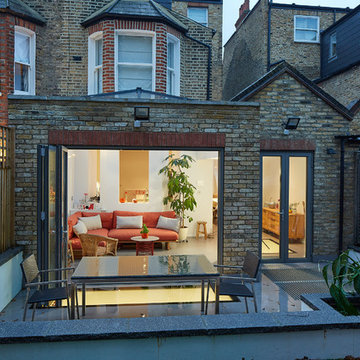
View from the rear garden into the ground floor extension.
Стильный дизайн: большой, трехэтажный, кирпичный, желтый дуплекс в современном стиле с плоской крышей и черепичной крышей - последний тренд
Стильный дизайн: большой, трехэтажный, кирпичный, желтый дуплекс в современном стиле с плоской крышей и черепичной крышей - последний тренд
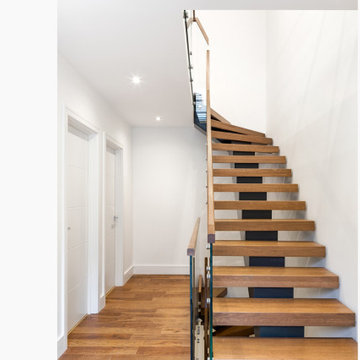
Our client purchased a group of derelict workshops in a cul-de-sac in Kennington. The site was purchased with planning permission to create 6 residential townhouses overlooking a communal courtyard. Granit was appointed to discharge a number of planning conditions and to prepare a builder’s works package for the contractor.
In addition to this, Granit was able to add value to the development by reconfiguring the scheme under non-material amendment. The basements were extended beneath the entire courtyard increasing the overall GIA by over 50sqm.
This required the clever integration of a water attenuation system within courtyard to accommodate 12 cubic metres of rainwater. The surface treatment of both the elevations and courtyard were also addressed and decorative brickwork introduced to unify and improve the overall aesthetics of the scheme as a whole. Internally, the units themselves were also re-configured. This allowed for the creation of large vaulted open plan living/dining area on the 1st floor.
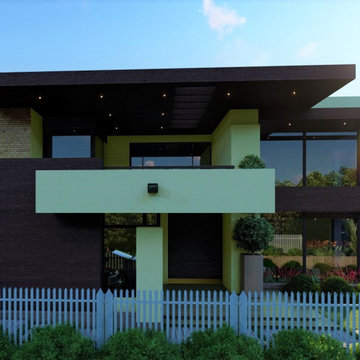
Class. opulence, excellence.
Идея дизайна: одноэтажный, кирпичный, желтый частный загородный дом среднего размера в стиле модернизм с плоской крышей и металлической крышей
Идея дизайна: одноэтажный, кирпичный, желтый частный загородный дом среднего размера в стиле модернизм с плоской крышей и металлической крышей
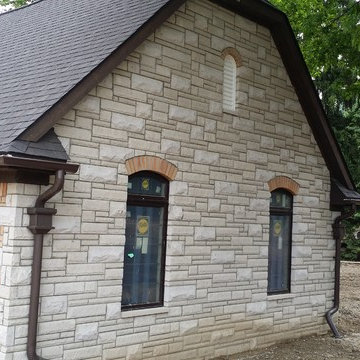
Stone and brick house facing with limestone sills.
Стильный дизайн: кирпичный, желтый дом в современном стиле - последний тренд
Стильный дизайн: кирпичный, желтый дом в современном стиле - последний тренд
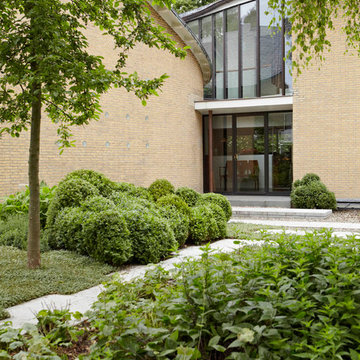
Alexander van Berge
Стильный дизайн: двухэтажный, кирпичный, желтый дом в стиле ретро с односкатной крышей - последний тренд
Стильный дизайн: двухэтажный, кирпичный, желтый дом в стиле ретро с односкатной крышей - последний тренд
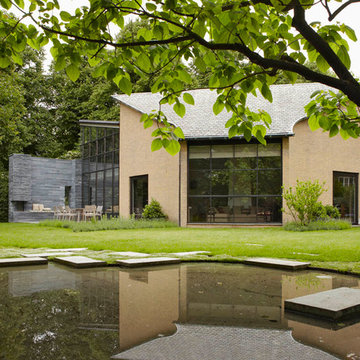
Alexander van Berge
На фото: двухэтажный, кирпичный, желтый дом в стиле ретро с односкатной крышей
На фото: двухэтажный, кирпичный, желтый дом в стиле ретро с односкатной крышей
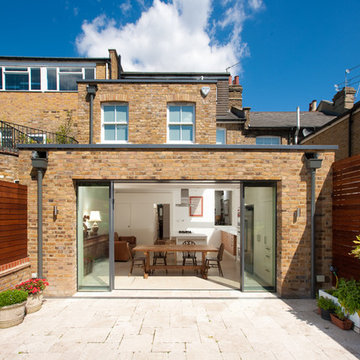
Our clients had lived with a legacy of previous piecemeal extensions including a utility room blocking the view to the garden. Our intervention relocated the utility functions into a compact under stairs cupboard in the centre of the house, freeing the back to be a full width kitchen dining family room opening onto the courtyard garden.
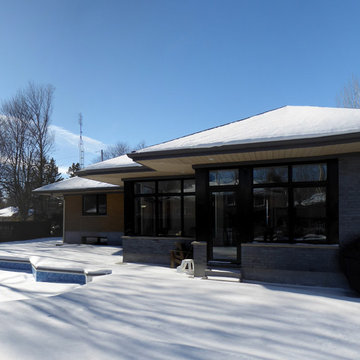
Studio MMA
Идея дизайна: одноэтажный, кирпичный, желтый дом в современном стиле с вальмовой крышей
Идея дизайна: одноэтажный, кирпичный, желтый дом в современном стиле с вальмовой крышей
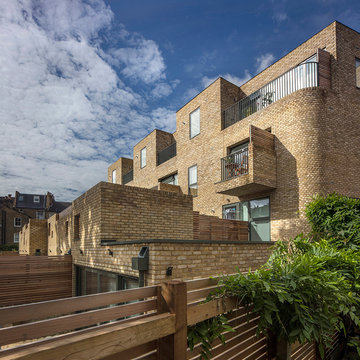
Morely von Sternberg
Пример оригинального дизайна: трехэтажный, кирпичный, желтый дом в современном стиле с плоской крышей
Пример оригинального дизайна: трехэтажный, кирпичный, желтый дом в современном стиле с плоской крышей
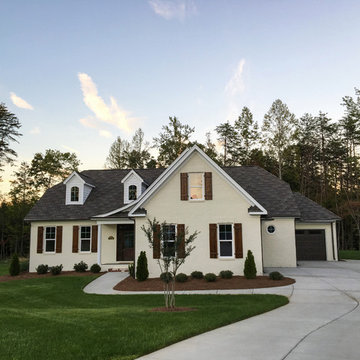
Свежая идея для дизайна: большой, двухэтажный, кирпичный, желтый частный загородный дом в классическом стиле с крышей из гибкой черепицы - отличное фото интерьера
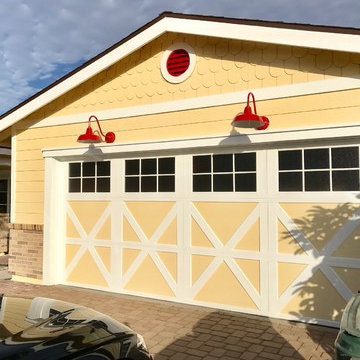
Exterior Painting
Идея дизайна: одноэтажный, кирпичный, желтый частный загородный дом среднего размера в стиле кантри с плоской крышей и крышей из гибкой черепицы
Идея дизайна: одноэтажный, кирпичный, желтый частный загородный дом среднего размера в стиле кантри с плоской крышей и крышей из гибкой черепицы
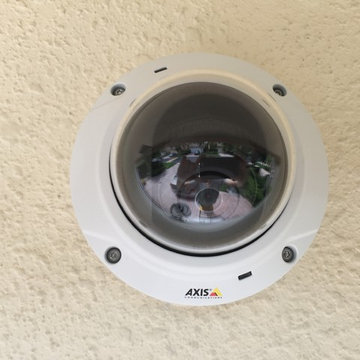
Свежая идея для дизайна: двухэтажный, кирпичный, желтый дом среднего размера в средиземноморском стиле с вальмовой крышей - отличное фото интерьера
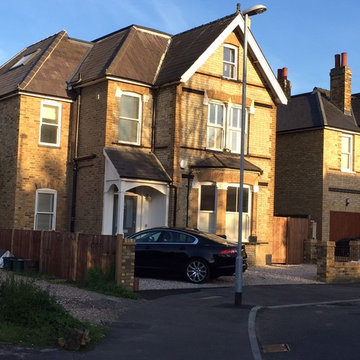
Newly completed exterior - new double-storey side extension, porch, brick wall & driveway.
Свежая идея для дизайна: большой, трехэтажный, кирпичный, желтый частный загородный дом в викторианском стиле с черепичной крышей и двускатной крышей - отличное фото интерьера
Свежая идея для дизайна: большой, трехэтажный, кирпичный, желтый частный загородный дом в викторианском стиле с черепичной крышей и двускатной крышей - отличное фото интерьера
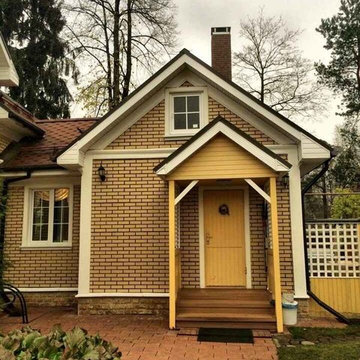
Свежая идея для дизайна: двухэтажный, кирпичный, желтый частный загородный дом среднего размера - отличное фото интерьера
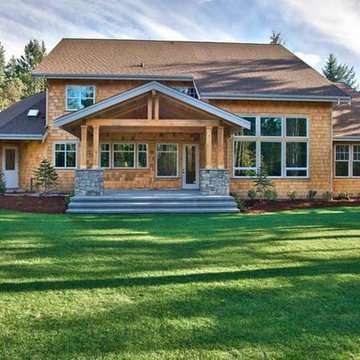
Canterwood homes are state-of-the-art luxuries. The Canterwood neighborhood includes a tennis court, award-winning golf course, equestrian center, swimming pool, and it only a minutes away from Gig Harbor's downtown district.
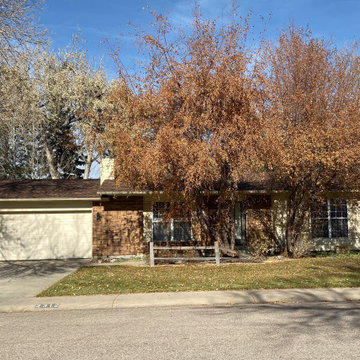
We installed a new roof on this home in Fort Collins that was hit with hail this last summer. The shingles that we installed are CertainTeed Northgate Class IV Impact Resistant shingles in the color Burnt Sienna.
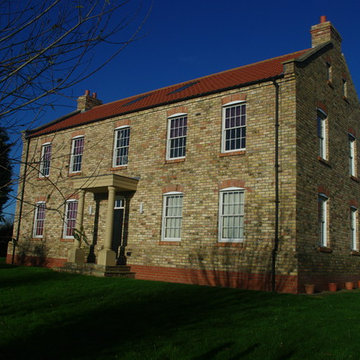
Classically composed to reflect the traditional Howardian tradition of individual farm dwellings in a flat rural landscape, this brand new farmhouse utilises reclaimed brickwork and traditional clay pantiles tocreate a south facing dwelling that maximises both the solar gain and the lovely view over acres of open countryside. Looking resplendent in late afternoon December sunshine, the high performance Andersen composite windows harvest valuable solar gain to complement the heating of the dwelling, provided via underfloor heating supplied from a ground source heat pump, situated in the land to the west of the dwelling.
Красивые кирпичные, желтые дома – 598 фото фасадов
13