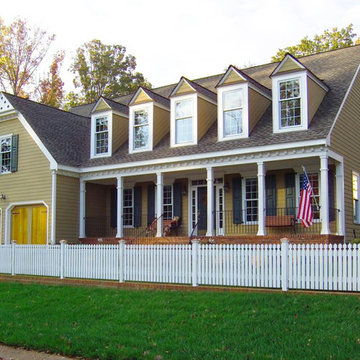Красивые кирпичные, желтые дома – 577 фото фасадов
Сортировать:
Бюджет
Сортировать:Популярное за сегодня
101 - 120 из 577 фото
1 из 3
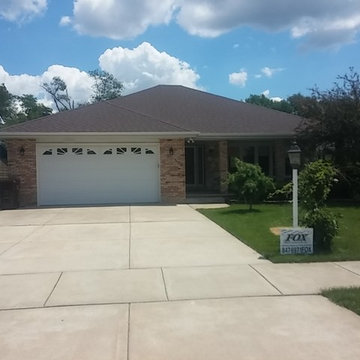
Стильный дизайн: маленький, двухэтажный, кирпичный, желтый дом с полувальмовой крышей для на участке и в саду - последний тренд
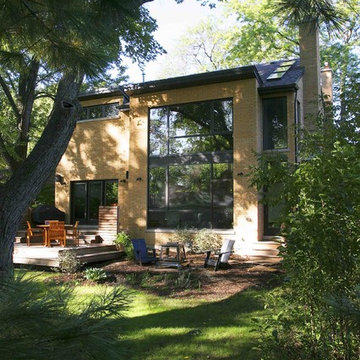
Normandy Remodeling Design Manager Troy Pavelka and Designer Chris Ebert collaborated on this project that transformed a 20th century split-level style suburban house into a modern 21st century contemporary home.
Photos and story published in January/February 2010 "Chicago Home & Garden" magazine. To read complete article visit: http://www.normandybuilders.com/multimedia/documents/newsletter/award-chicago-home-and-garden-january-2010-21.
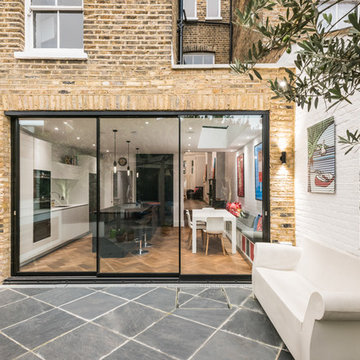
На фото: большой, трехэтажный, кирпичный, желтый таунхаус в современном стиле с плоской крышей
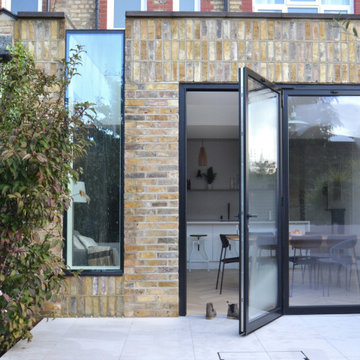
На фото: одноэтажный, кирпичный, желтый таунхаус среднего размера в современном стиле с плоской крышей, крышей из смешанных материалов и серой крышей с
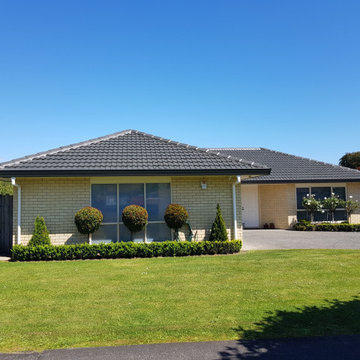
Concrete tile roof cleaned, repaired and painted for greatly improved curb appeal.
Идея дизайна: одноэтажный, кирпичный, желтый частный загородный дом среднего размера в классическом стиле с вальмовой крышей и черепичной крышей
Идея дизайна: одноэтажный, кирпичный, желтый частный загородный дом среднего размера в классическом стиле с вальмовой крышей и черепичной крышей
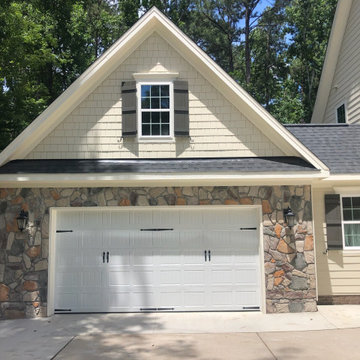
Two car garage addition done to my home in Allen, Texas. General Contractor and Designer is Texas Built Construction.
Свежая идея для дизайна: кирпичный, желтый частный загородный дом среднего размера в стиле модернизм с разными уровнями, вальмовой крышей, крышей из гибкой черепицы, черной крышей и отделкой планкеном - отличное фото интерьера
Свежая идея для дизайна: кирпичный, желтый частный загородный дом среднего размера в стиле модернизм с разными уровнями, вальмовой крышей, крышей из гибкой черепицы, черной крышей и отделкой планкеном - отличное фото интерьера
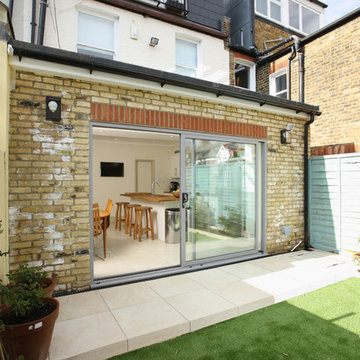
Свежая идея для дизайна: одноэтажный, кирпичный, желтый таунхаус среднего размера в классическом стиле с плоской крышей и крышей из смешанных материалов - отличное фото интерьера
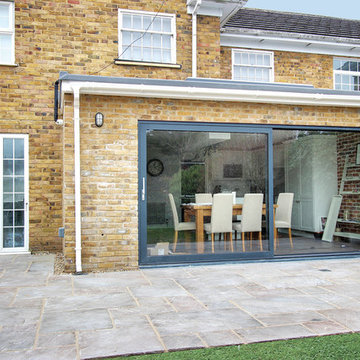
Michael Kierstenson
Свежая идея для дизайна: одноэтажный, кирпичный, желтый дом среднего размера в современном стиле с плоской крышей - отличное фото интерьера
Свежая идея для дизайна: одноэтажный, кирпичный, желтый дом среднего размера в современном стиле с плоской крышей - отличное фото интерьера
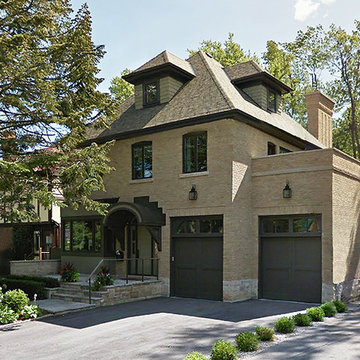
Front Exterior
Идея дизайна: трехэтажный, кирпичный, желтый дом среднего размера в стиле модернизм с вальмовой крышей
Идея дизайна: трехэтажный, кирпичный, желтый дом среднего размера в стиле модернизм с вальмовой крышей
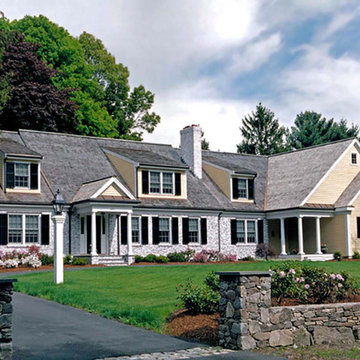
new construction project / builder - cmd corp
Свежая идея для дизайна: большой, двухэтажный, кирпичный, желтый частный загородный дом в классическом стиле с двускатной крышей и крышей из гибкой черепицы - отличное фото интерьера
Свежая идея для дизайна: большой, двухэтажный, кирпичный, желтый частный загородный дом в классическом стиле с двускатной крышей и крышей из гибкой черепицы - отличное фото интерьера
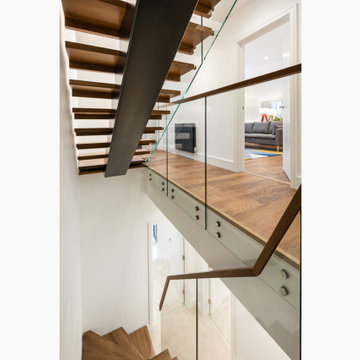
Our client purchased a group of derelict workshops in a cul-de-sac in Kennington. The site was purchased with planning permission to create 6 residential townhouses overlooking a communal courtyard. Granit was appointed to discharge a number of planning conditions and to prepare a builder’s works package for the contractor.
In addition to this, Granit was able to add value to the development by reconfiguring the scheme under non-material amendment. The basements were extended beneath the entire courtyard increasing the overall GIA by over 50sqm.
This required the clever integration of a water attenuation system within courtyard to accommodate 12 cubic metres of rainwater. The surface treatment of both the elevations and courtyard were also addressed and decorative brickwork introduced to unify and improve the overall aesthetics of the scheme as a whole. Internally, the units themselves were also re-configured. This allowed for the creation of large vaulted open plan living/dining area on the 1st floor.
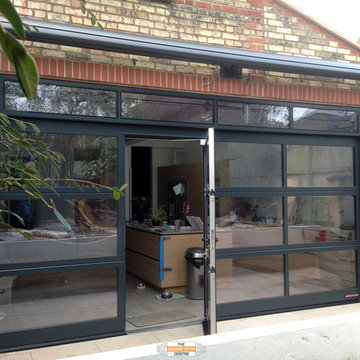
ALR F42 Hormann Sectional door installed in London. This was an unusual installation as this industrial type door was installed onto the exterior of a kitchen. The door also features a pedestrian wicket door. Having a door installed here, allows for maximum light into the kitchen but also provides security.
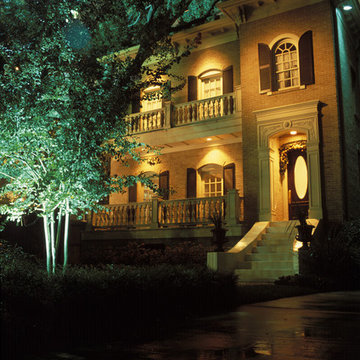
A client in the Heights contracted Exterior Worlds to create an Italian garden with a number of complimentary, classical elements to the front and rear of their home. Their house had a classic Old World appearance to it. It was a two-story structure with a porch and an upstairs balcony. Steps led up to the porch, and shuttered windows with arched tops lined both the porch and the balcony. A stately, old, and very large oak tree grew just next to the house, reaching up and over the top of the house. The architecture and indigenous landscape were an ideal setting to further develop a European look and feel to the property.
We began by installing lights in the trees next to the home in order to illuminate the roof and balcony, and we placed lights under the eaves of the porch and patio to illuminate the surfaces, walls, and windows. We planted a small Italian garden in the front near the trees. In it, we placed a variety of ground cover plant species, shrubbery, and smaller, ornamental trees. This lent an organic sense to a very symmetrical and elegant structure, and helped develop the Classical theme we were asked to create. We completed the design in the front with urns placed on either side of the stairs that led up to the front door. This worked to create a sense of grand entryway that alluded to a sense of Roman antiquity and classical design.
The home had been built toward the front of the lot, so the majority of the property lay behind the house. This provided a great deal of room to develop an Italian garden with a number of functional and aesthetic elements that fit the lifestyles of the owners. The first thing we designed for them was a planter, shaped like a small wall, which surrounded the rear perimeter of the home. This provided a casual seating area for the home owners that they use as an overlook point to appreciate the scenery beyond. In the morning they could sit outside and watch the sunrise while they drank coffee and talked, or comfortably recline while they read the paper.
Just a few feet from this planter, we built a water fountain. We designed it as a rectangle to continue the movement of the house, because all Italian gardens are intended to follow the linear movement of architecture and maintain a sense of order and proportion throughout their continuity. Although the fountain featured very simple and compact proportions, we made it look much more dramatic and prominent by installing four water jets and 4 underwater lights to draw attention to it in the dark.
Around the fountain we then laid down a paver patio using a blend of hardscape and softscape paving. This blended construction made the patio appear to be fading into the grass, and caused the patio and surrounding gardens to look more classically Italian. The patio was surrounded by bull nose coping and sloped slightly toward the planter walls, which were built with unseen, 1-inch drain channel to provide a convenient and unobtrusive means of water runoff. We then filled the space around the new patio and planter with an Italian garden featuring cypress and decorative handmade pottery.
At the far end of the property, we completed our project with an arbor that functioned as a destination for outdoor entertainment and a terminus for the Italian garden design. The garden arbor was built on a limestone patio, and was constructed out of Permacast columns and a cedar top. We installed a ceiling fan within the arbor, and decorated the patio with tables and chairs to provide a comfortable gathering place for visiting guests.
One very unique feature was also added to this arbor to complete its design. This final piece was a mirror built to look like a window. Because the property bordered a commercial lot that had a rather unattractive building on it, we wanted to create a sense of enclosure and provide a focal point that would draw the eye away from the eyesore behind the arbor. A mirror proved much more useful for this purpose, because it both blocked the view of the building, and it magnified the apparent size of the Italian garden, fountain, planter, and rear of the home.
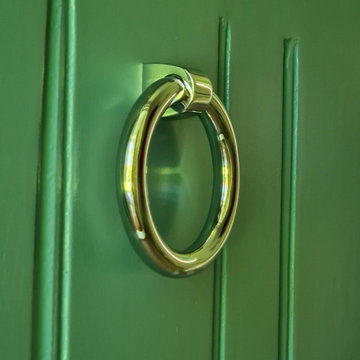
Full front door restoration, from door being stripped back to bare wood, to new epoxy resin installation as a train and approved contractor. Followed up with hand painted primers, stain blocker and 3 top coat in satin. All made by hand painted skill, sand and dust off between coats. New door fitting was fully installed.
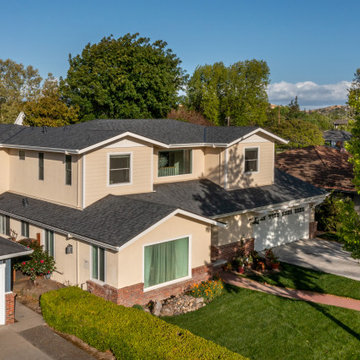
A young growing family was looking for more space to house their needs and decided to add square footage to their home. They loved their neighborhood and location and wanted to add to their single story home with sensitivity to their neighborhood context and yet maintain the traditional style their home had. After multiple design iterations we landed on a design the clients loved. It required an additional planning review process since the house exceeded the maximum allowable square footage. The end result is a beautiful home that accommodates their needs and fits perfectly on their street.
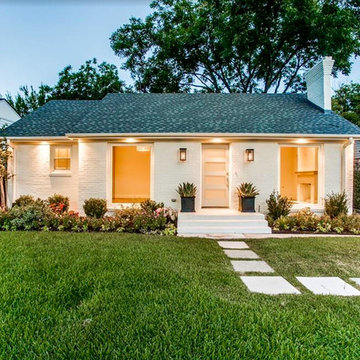
На фото: одноэтажный, кирпичный, желтый дом среднего размера в стиле неоклассика (современная классика) с двускатной крышей
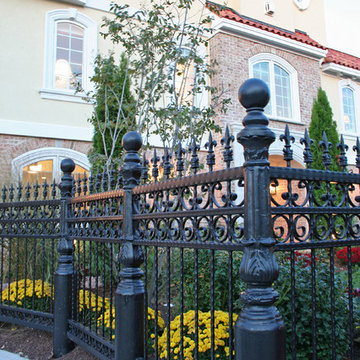
Идея дизайна: большой, трехэтажный, кирпичный, желтый дом в средиземноморском стиле
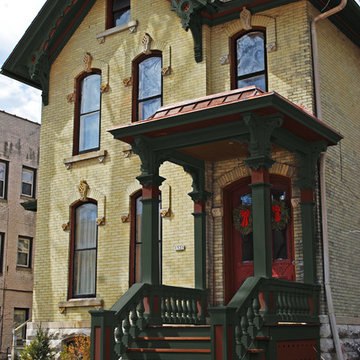
Here are some other similar color options. A dark bold color compliments the yellow brick and the features are conservatively accented. Most go overboard here and you need to know what you can and can't accent or it will look tacky.
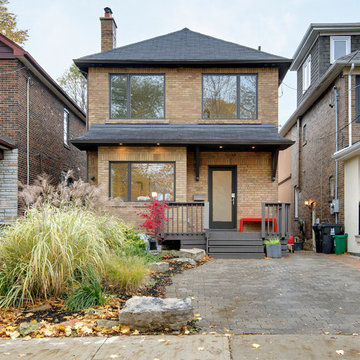
Andrew Snow Photography
Свежая идея для дизайна: маленький, двухэтажный, кирпичный, желтый дом в современном стиле с вальмовой крышей для на участке и в саду - отличное фото интерьера
Свежая идея для дизайна: маленький, двухэтажный, кирпичный, желтый дом в современном стиле с вальмовой крышей для на участке и в саду - отличное фото интерьера
Красивые кирпичные, желтые дома – 577 фото фасадов
6
