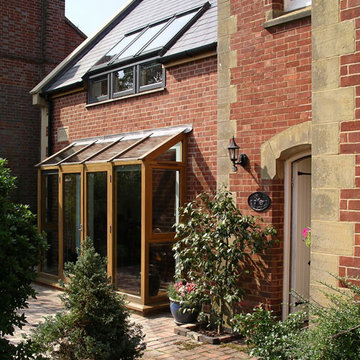Красивые кирпичные дома в стиле рустика – 614 фото фасадов
Сортировать:
Бюджет
Сортировать:Популярное за сегодня
161 - 180 из 614 фото
1 из 3
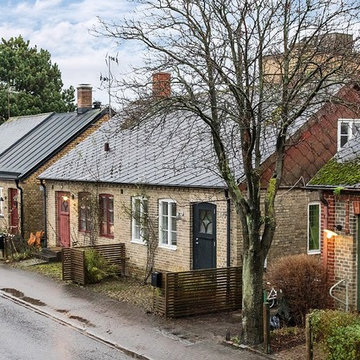
Bjurfors/ SE360
Идея дизайна: маленький, двухэтажный, кирпичный, бежевый дом в стиле рустика с двускатной крышей и металлической крышей для на участке и в саду
Идея дизайна: маленький, двухэтажный, кирпичный, бежевый дом в стиле рустика с двускатной крышей и металлической крышей для на участке и в саду
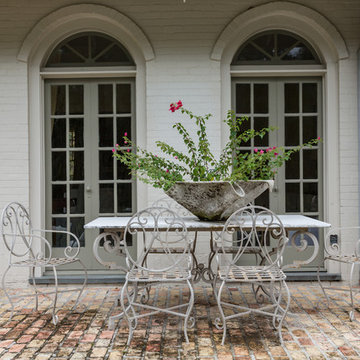
Свежая идея для дизайна: двухэтажный, кирпичный, белый частный загородный дом среднего размера в стиле рустика - отличное фото интерьера
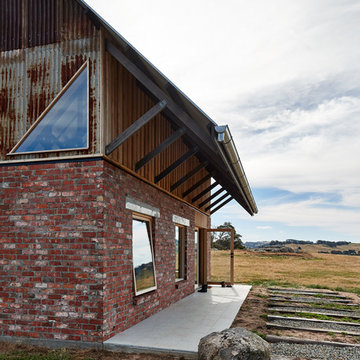
Nulla Vale is a small dwelling and shed located on a large former grazing site. The structure anticipates a more permanent home to be built at some stage in the future. Early settler homes and rural shed types are referenced in the design.
The Shed and House are identical in their overall dimensions and from a distance, their silhouette is the familiar gable ended form commonly associated with farming sheds. Up close, however, the two structures are clearly defined as shed and house through the material, void, and volume. The shed was custom designed by us directly with a shed fabrication company using their systems to create a shed that is part storage part entryways. Clad entirely in heritage grade corrugated galvanized iron with a roof oriented and pitched to maximize solar exposure through the seasons.
The House is constructed from salvaged bricks and corrugated iron in addition to rough sawn timber and new galvanized roofing on pre-engineered timber trusses that are left exposed both inside and out. Materials were selected to meet the clients’ brief that house fit within the cognitive idea of an ‘old shed’. Internally the finishes are the same as outside, no plasterboard and no paint. LED lighting strips concealed on top of the rafters reflect light off the foil-backed insulation. The house provides the means to eat, sleep and wash in a space that is part of the experience of being on the site and not removed from it.
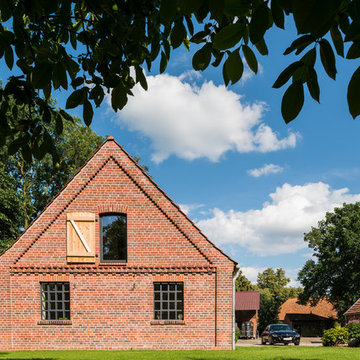
Свежая идея для дизайна: двухэтажный, кирпичный, красный дом в стиле рустика с двускатной крышей - отличное фото интерьера
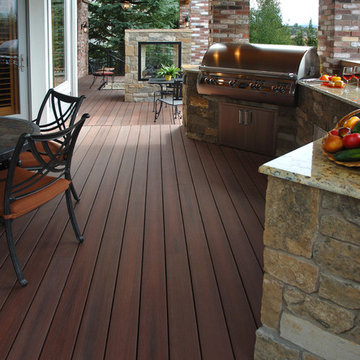
Outdoor kitchen with outdoor fireplace. The decking is eco-friendly composite decking from Fiberon
Свежая идея для дизайна: одноэтажный, кирпичный, серый дом среднего размера в стиле рустика - отличное фото интерьера
Свежая идея для дизайна: одноэтажный, кирпичный, серый дом среднего размера в стиле рустика - отличное фото интерьера
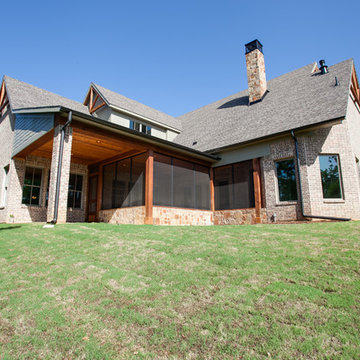
Ariana Miller with ANM Photography
Идея дизайна: большой, двухэтажный, кирпичный, красный дом в стиле рустика с полувальмовой крышей
Идея дизайна: большой, двухэтажный, кирпичный, красный дом в стиле рустика с полувальмовой крышей
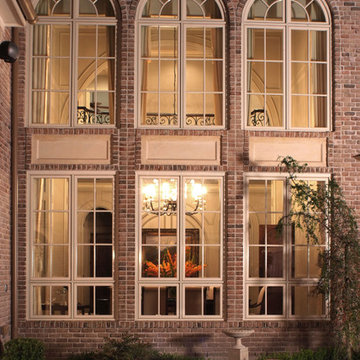
На фото: двухэтажный, кирпичный, красный частный загородный дом среднего размера в стиле рустика
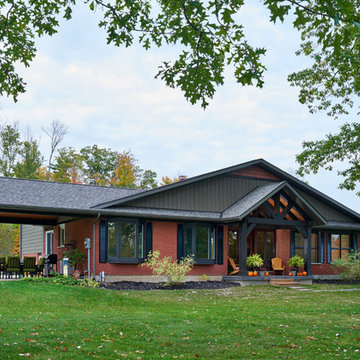
Esther Van Geest, ETR Photography
Стильный дизайн: кирпичный, красный дом среднего размера в стиле рустика с разными уровнями и двускатной крышей - последний тренд
Стильный дизайн: кирпичный, красный дом среднего размера в стиле рустика с разными уровнями и двускатной крышей - последний тренд
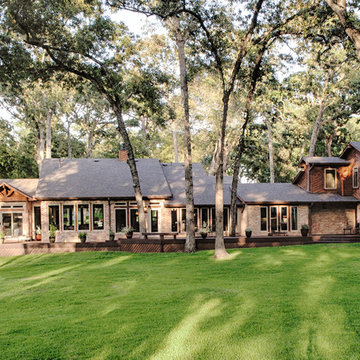
На фото: большой, одноэтажный, кирпичный, коричневый частный загородный дом в стиле рустика с крышей из гибкой черепицы
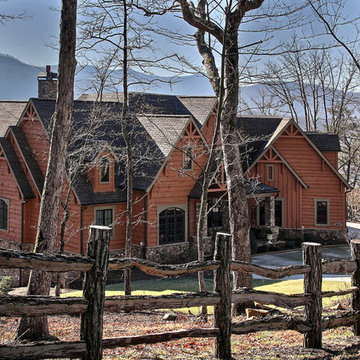
На фото: большой, двухэтажный, кирпичный, коричневый дом в стиле рустика с двускатной крышей
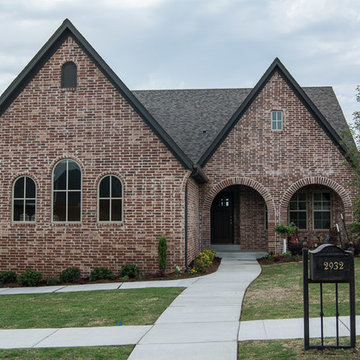
Home built by McCaleb Homes
Источник вдохновения для домашнего уюта: двухэтажный, кирпичный, красный частный загородный дом среднего размера в стиле рустика с двускатной крышей и крышей из гибкой черепицы
Источник вдохновения для домашнего уюта: двухэтажный, кирпичный, красный частный загородный дом среднего размера в стиле рустика с двускатной крышей и крышей из гибкой черепицы
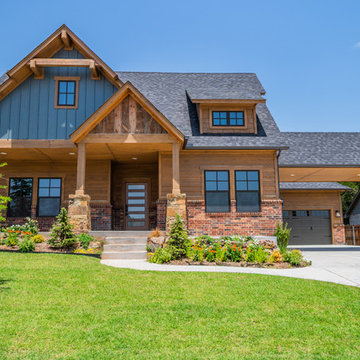
Home Exterior
Источник вдохновения для домашнего уюта: большой, двухэтажный, кирпичный, коричневый частный загородный дом в стиле рустика с двускатной крышей и крышей из гибкой черепицы
Источник вдохновения для домашнего уюта: большой, двухэтажный, кирпичный, коричневый частный загородный дом в стиле рустика с двускатной крышей и крышей из гибкой черепицы
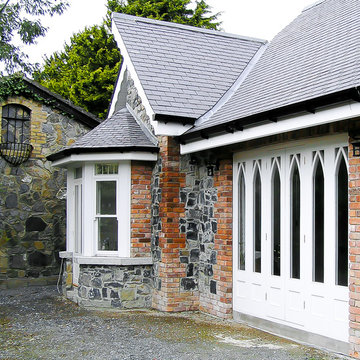
Project: Lakelands House - Renovation, refurbishment and extension to home in the Cottage Orné style. The Cottage Orné style allows for a form that is both symmetrical and informal, reducing the perceived mass of the house. This is reinforced by the modest scale, varied eaves and ridge heights and the location of first floor rooms partially within the roof, lit via dormer windows.
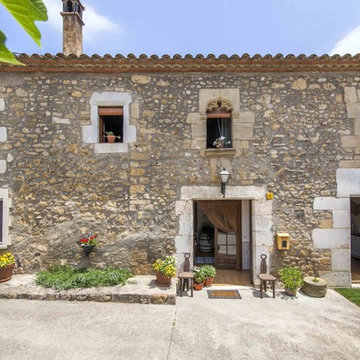
Interiorista: Guillem Maiol
Fotografia: Maria Pujol
На фото: двухэтажный, большой, кирпичный частный загородный дом в стиле рустика
На фото: двухэтажный, большой, кирпичный частный загородный дом в стиле рустика
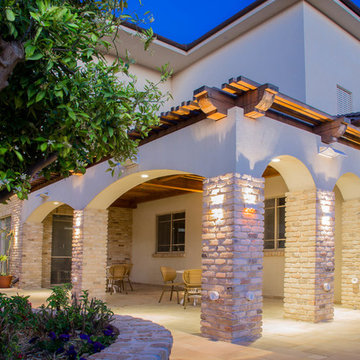
Photographer: Dror Kalish
На фото: большой, кирпичный, бежевый частный загородный дом в стиле рустика
На фото: большой, кирпичный, бежевый частный загородный дом в стиле рустика
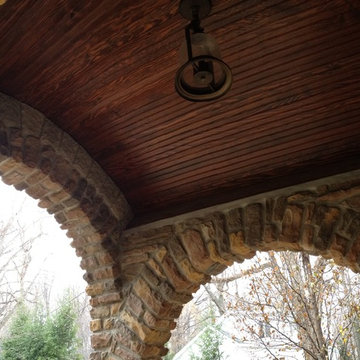
На фото: двухэтажный, кирпичный, красный дом в стиле рустика с вальмовой крышей
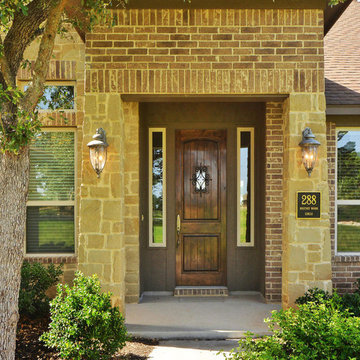
Пример оригинального дизайна: одноэтажный, кирпичный, бежевый частный загородный дом среднего размера в стиле рустика с вальмовой крышей и крышей из гибкой черепицы
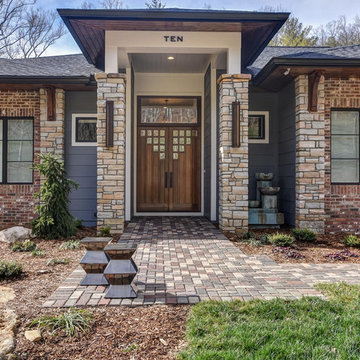
Stunning front door welcomes you into the home, setting the stage for the interiors.
Источник вдохновения для домашнего уюта: маленький, одноэтажный, кирпичный, разноцветный частный загородный дом в стиле рустика для на участке и в саду
Источник вдохновения для домашнего уюта: маленький, одноэтажный, кирпичный, разноцветный частный загородный дом в стиле рустика для на участке и в саду
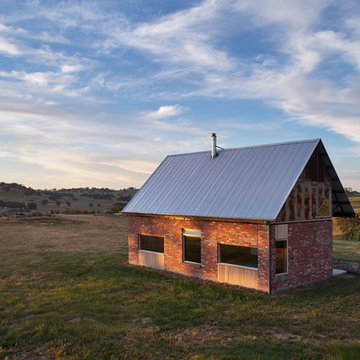
Nulla Vale is a small dwelling and shed located on a large former grazing site. The structure anticipates a more permanent home to be built at some stage in the future. Early settler homes and rural shed types are referenced in the design.
The Shed and House are identical in their overall dimensions and from a distance, their silhouette is the familiar gable ended form commonly associated with farming sheds. Up close, however, the two structures are clearly defined as shed and house through the material, void, and volume. The shed was custom designed by us directly with a shed fabrication company using their systems to create a shed that is part storage part entryways. Clad entirely in heritage grade corrugated galvanized iron with a roof oriented and pitched to maximize solar exposure through the seasons.
The House is constructed from salvaged bricks and corrugated iron in addition to rough sawn timber and new galvanized roofing on pre-engineered timber trusses that are left exposed both inside and out. Materials were selected to meet the clients’ brief that house fit within the cognitive idea of an ‘old shed’. Internally the finishes are the same as outside, no plasterboard and no paint. LED lighting strips concealed on top of the rafters reflect light off the foil-backed insulation. The house provides the means to eat, sleep and wash in a space that is part of the experience of being on the site and not removed from it.
Красивые кирпичные дома в стиле рустика – 614 фото фасадов
9
