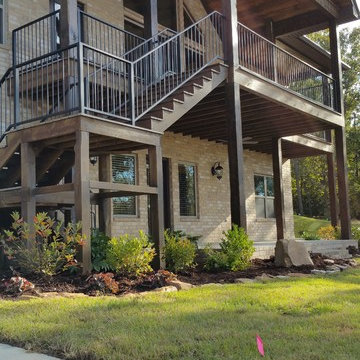Красивые кирпичные дома в стиле рустика – 614 фото фасадов
Сортировать:
Бюджет
Сортировать:Популярное за сегодня
101 - 120 из 614 фото
1 из 3
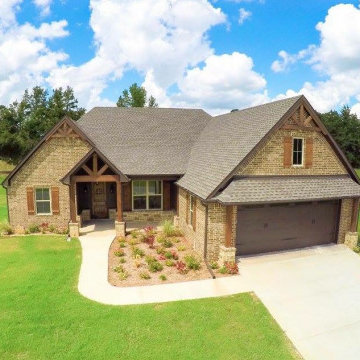
На фото: одноэтажный, кирпичный, коричневый частный загородный дом среднего размера в стиле рустика с крышей из гибкой черепицы
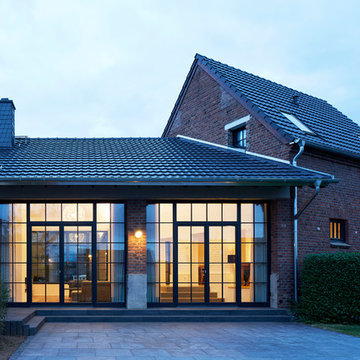
Fotos: marcwinkel.de
Стильный дизайн: большой, двухэтажный, кирпичный, красный частный загородный дом в стиле рустика с двускатной крышей и черепичной крышей - последний тренд
Стильный дизайн: большой, двухэтажный, кирпичный, красный частный загородный дом в стиле рустика с двускатной крышей и черепичной крышей - последний тренд
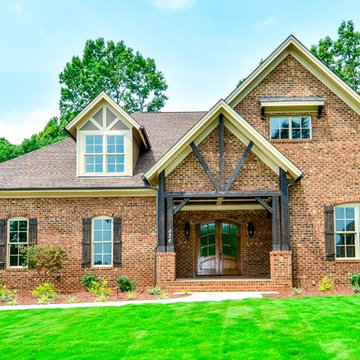
The Wilmington, shown with a buff mortar, is striking on the Rotunda Plan by Sage Built. Beth DeMore, our professional on-staff designer, worked with Harry Krohn of Sage Built to make the exterior selections for this home. We enjoyed working with Harry in our Brick Design Center in Durham, North Carolina.
Our Wilmington brick is perfect for those looking to build something that speaks to the uncomplicated natural beauty of the Blue Ridge Parkway. A tumbled texture adds character and depth to this rustic, walnut-colored brick, featuring accent hues ranging from cream to dark gray to charcoal black. This brick is classified as a Premier tier product at Triangle Brick Company due to its combination of strength and beauty.
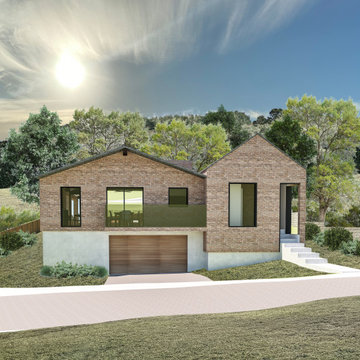
На фото: двухэтажный, кирпичный, красный частный загородный дом среднего размера в стиле рустика с двускатной крышей, черепичной крышей и красной крышей с
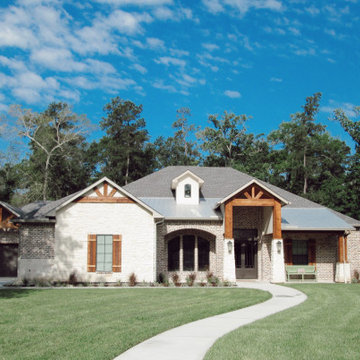
Свежая идея для дизайна: двухэтажный, кирпичный, белый частный загородный дом в стиле рустика с крышей из смешанных материалов - отличное фото интерьера
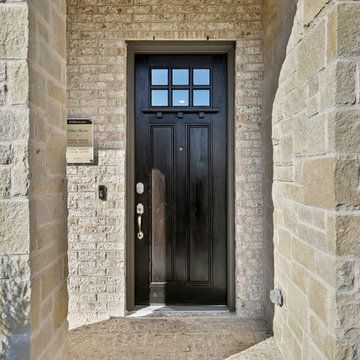
На фото: большой, двухэтажный, кирпичный, бежевый частный загородный дом в стиле рустика с двускатной крышей и крышей из гибкой черепицы
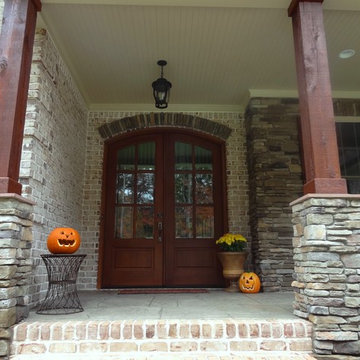
The pumpkins are carved and the pie's in the oven! This family friendly home has a welcoming entrance! In the early stages, the husband wanted dark stains for the porch, the wife wanted light colors. For inventive solution #16, we suggested a light paint on the ceiling, with dark stone and beams for the columns. They're happy with the way the light paint color compliments the dark materials.
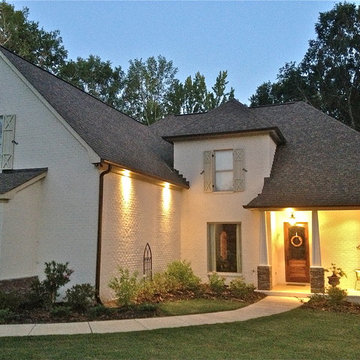
Exterior Front elevation with front porch and fluted craftsmen columns with a stacked stone bottom and antique knotty alder front door
Идея дизайна: двухэтажный, кирпичный, белый дом в стиле рустика
Идея дизайна: двухэтажный, кирпичный, белый дом в стиле рустика
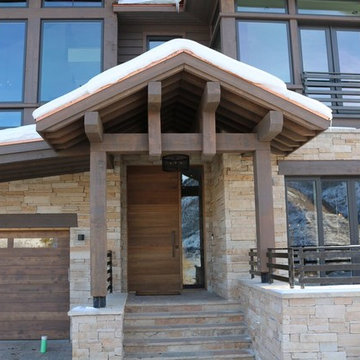
Идея дизайна: трехэтажный, кирпичный, коричневый, большой частный загородный дом в стиле рустика с двускатной крышей
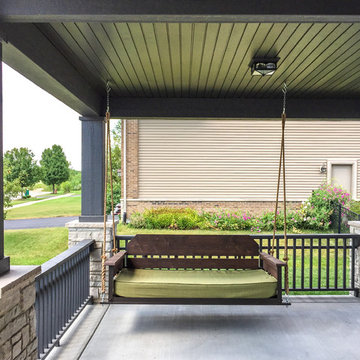
DJK Custom Homes
Источник вдохновения для домашнего уюта: двухэтажный, кирпичный, коричневый дом в стиле рустика
Источник вдохновения для домашнего уюта: двухэтажный, кирпичный, коричневый дом в стиле рустика
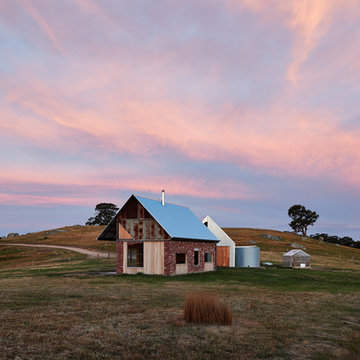
Nulla Vale is a small dwelling and shed located on a large former grazing site. The structure anticipates a more permanent home to be built at some stage in the future. Early settler homes and rural shed types are referenced in the design.
The Shed and House are identical in their overall dimensions and from a distance, their silhouette is the familiar gable ended form commonly associated with farming sheds. Up close, however, the two structures are clearly defined as shed and house through the material, void, and volume. The shed was custom designed by us directly with a shed fabrication company using their systems to create a shed that is part storage part entryways. Clad entirely in heritage grade corrugated galvanized iron with a roof oriented and pitched to maximize solar exposure through the seasons.
The House is constructed from salvaged bricks and corrugated iron in addition to rough sawn timber and new galvanized roofing on pre-engineered timber trusses that are left exposed both inside and out. Materials were selected to meet the clients’ brief that house fit within the cognitive idea of an ‘old shed’. Internally the finishes are the same as outside, no plasterboard and no paint. LED lighting strips concealed on top of the rafters reflect light off the foil-backed insulation. The house provides the means to eat, sleep and wash in a space that is part of the experience of being on the site and not removed from it.
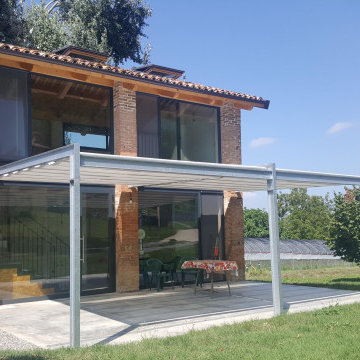
Recupero vecchio fienile per locale degustazioni di azianeda agricola che produce ortaggi biologici
Идея дизайна: маленький, двухэтажный, кирпичный дом в стиле рустика с двускатной крышей и крышей из смешанных материалов для на участке и в саду
Идея дизайна: маленький, двухэтажный, кирпичный дом в стиле рустика с двускатной крышей и крышей из смешанных материалов для на участке и в саду
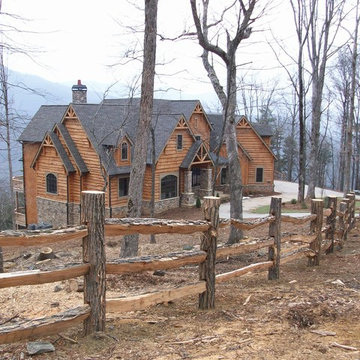
На фото: большой, двухэтажный, кирпичный, коричневый дом в стиле рустика с двускатной крышей с
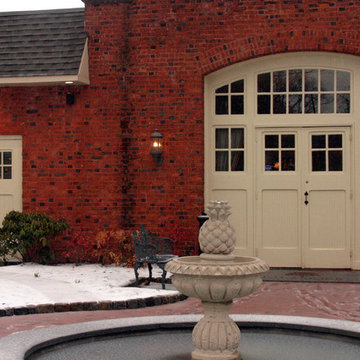
Built with true divided light windows and plank style panels, these doors add grace to a carriage house.
Fort Washington, PA.
Пример оригинального дизайна: кирпичный, красный дом в стиле рустика
Пример оригинального дизайна: кирпичный, красный дом в стиле рустика
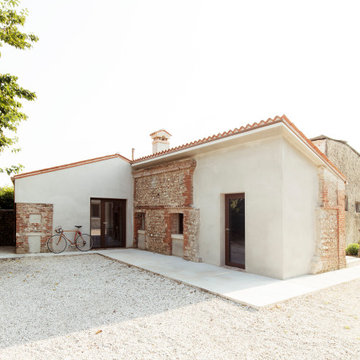
restauro, depandance, mattone,
Идея дизайна: маленький, одноэтажный, кирпичный, бежевый дом в стиле рустика для на участке и в саду
Идея дизайна: маленький, одноэтажный, кирпичный, бежевый дом в стиле рустика для на участке и в саду
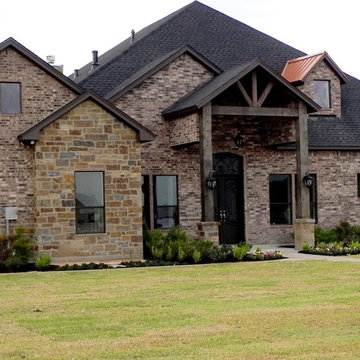
На фото: двухэтажный, кирпичный, бежевый дом среднего размера в стиле рустика с вальмовой крышей
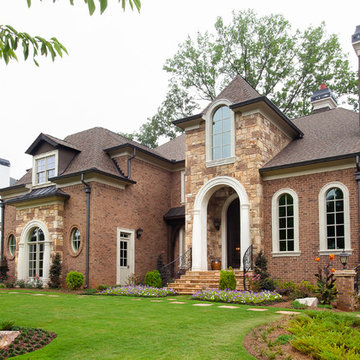
Идея дизайна: большой, трехэтажный, кирпичный, коричневый дом в стиле рустика
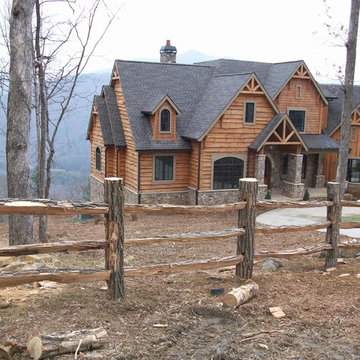
Идея дизайна: большой, двухэтажный, кирпичный, коричневый дом в стиле рустика с двускатной крышей
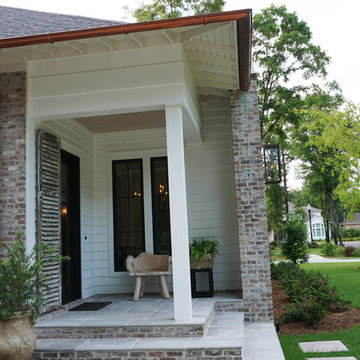
This beautiful southern cottage was inspired by old french country architecture. The front window has a rustic wood beam to add charm to the front exterior and bring out the colors of the Old Texas brick. The porch has a wood ceiling and rustic shutter. Large windows, copper accents, open rafter tails, and a comfortable back porch with an outdoor fireplace create that charming appeal to this southern cottage designed by Bob Chatham Custom Home Design. It was skillfully built by Chris Achee of Achee Builders and beautifully decorated by Sheila Ward.
Красивые кирпичные дома в стиле рустика – 614 фото фасадов
6
