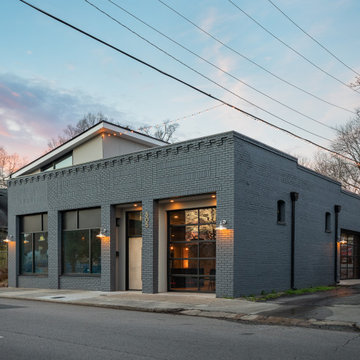Красивые кирпичные дома в стиле лофт – 312 фото фасадов
Сортировать:
Бюджет
Сортировать:Популярное за сегодня
41 - 60 из 312 фото
1 из 3
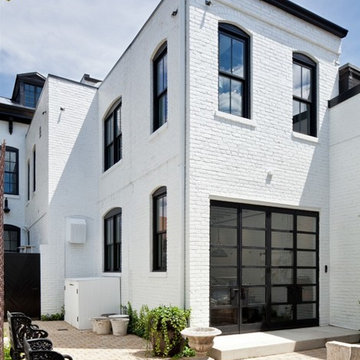
After renovation - Rear elevation
На фото: трехэтажный, кирпичный, белый дом в стиле лофт с плоской крышей
На фото: трехэтажный, кирпичный, белый дом в стиле лофт с плоской крышей

Свежая идея для дизайна: маленький, кирпичный, бежевый таунхаус в стиле лофт с двускатной крышей и крышей из смешанных материалов для на участке и в саду - отличное фото интерьера
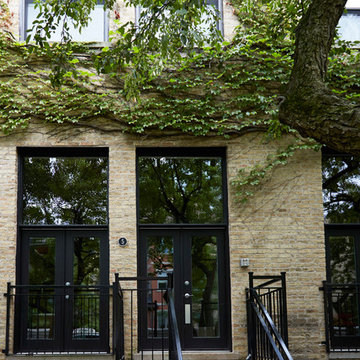
На фото: трехэтажный, кирпичный, бежевый дом в стиле лофт с плоской крышей с

Пример оригинального дизайна: трехэтажный, кирпичный, красный таунхаус в стиле лофт с плоской крышей
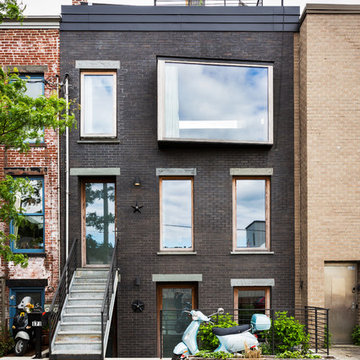
Gut renovation of 1880's townhouse. New vertical circulation and dramatic rooftop skylight bring light deep in to the middle of the house. A new stair to roof and roof deck complete the light-filled vertical volume. Programmatically, the house was flipped: private spaces and bedrooms are on lower floors, and the open plan Living Room, Dining Room, and Kitchen is located on the 3rd floor to take advantage of the high ceiling and beautiful views. A new oversized front window on 3rd floor provides stunning views across New York Harbor to Lower Manhattan.
The renovation also included many sustainable and resilient features, such as the mechanical systems were moved to the roof, radiant floor heating, triple glazed windows, reclaimed timber framing, and lots of daylighting.
All photos: Lesley Unruh http://www.unruhphoto.com/
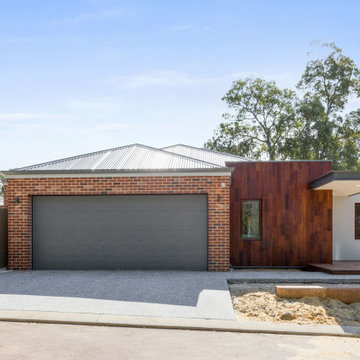
Свежая идея для дизайна: одноэтажный, кирпичный частный загородный дом в стиле лофт с двускатной крышей и металлической крышей - отличное фото интерьера
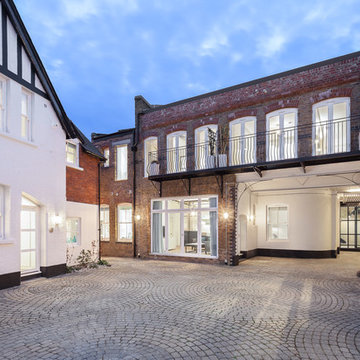
David Butler
Пример оригинального дизайна: трехэтажный, кирпичный дом в стиле лофт
Пример оригинального дизайна: трехэтажный, кирпичный дом в стиле лофт
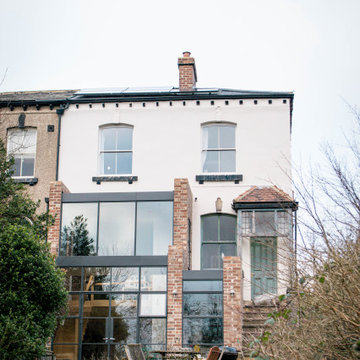
Two storey rear extension to a Victorian property that sits on a site with a large level change. The extension has a large double height space that connects the entrance and lounge areas to the Kitchen/Dining/Living and garden below. The space is filled with natural light due to the large expanses of crittall glazing, also allowing for amazing views over the landscape that falls away. Extension and house remodel by Butterfield Architecture Ltd.
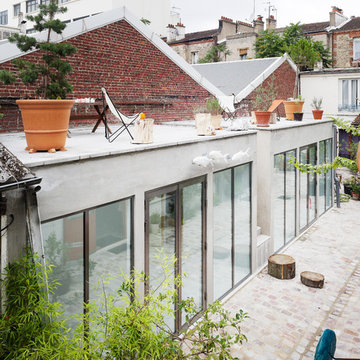
FREAKS / David Foessel
На фото: двухэтажный, кирпичный, серый дом среднего размера в стиле лофт с плоской крышей с
На фото: двухэтажный, кирпичный, серый дом среднего размера в стиле лофт с плоской крышей с
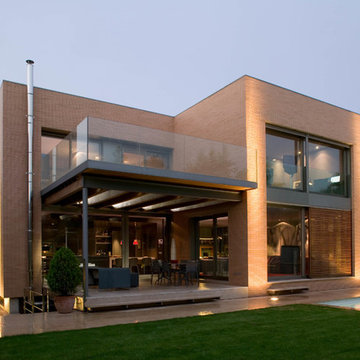
Источник вдохновения для домашнего уюта: двухэтажный, кирпичный, коричневый дом среднего размера в стиле лофт с плоской крышей
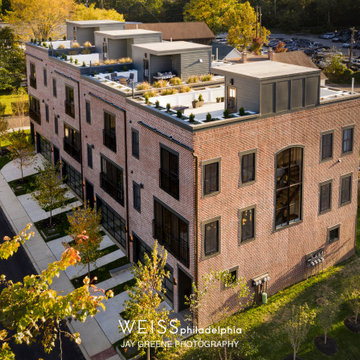
Exterior shot of Industrial chic townhome with rooftop deck.
Свежая идея для дизайна: трехэтажный, кирпичный таунхаус в стиле лофт с плоской крышей - отличное фото интерьера
Свежая идея для дизайна: трехэтажный, кирпичный таунхаус в стиле лофт с плоской крышей - отличное фото интерьера
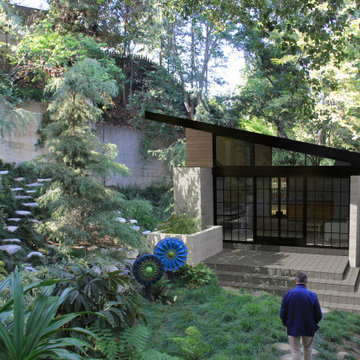
This small retreat for a writer had to tuck into the backyard of an historic Tudor house. The clients loved modern design, but they also wanted to respect the material palette of the existing house. The new studio uses a palette of black steel windows, brick and wood to reference the Tudor house, while marrying them with a modern sensibility.
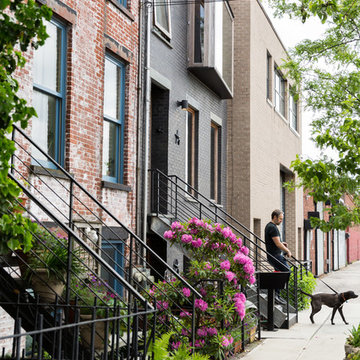
Gut renovation of 1880's townhouse. New vertical circulation and dramatic rooftop skylight bring light deep in to the middle of the house. A new stair to roof and roof deck complete the light-filled vertical volume. Programmatically, the house was flipped: private spaces and bedrooms are on lower floors, and the open plan Living Room, Dining Room, and Kitchen is located on the 3rd floor to take advantage of the high ceiling and beautiful views. A new oversized front window on 3rd floor provides stunning views across New York Harbor to Lower Manhattan.
The renovation also included many sustainable and resilient features, such as the mechanical systems were moved to the roof, radiant floor heating, triple glazed windows, reclaimed timber framing, and lots of daylighting.
All photos: Lesley Unruh http://www.unruhphoto.com/
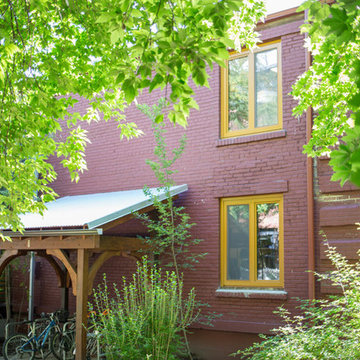
A unique historic renovation. Our windows maintain the historic look with modern performance. Equipped with tilt and turn, wood aluminum triple-pane, Glo European Windows.
The Glo wood aluminum triple pane windows were chosen for this historic renovation to maintain comfortable temperatures and provide clear views. Our client wanted to match the historic aesthetic and continue their goal of energy efficient updates. High performance values with multiple air seals were required to keep the building comfortable through Missoula's changing weather. Warm wood interior frames were selected and the original paint color chosen to match the original design aesthetic, while durable aluminum frames provide protection from the elements.
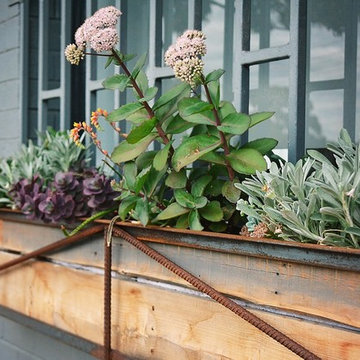
Vanessa Cooper-Tims
Идея дизайна: маленький, одноэтажный, кирпичный, серый частный загородный дом в стиле лофт с двускатной крышей и черепичной крышей для на участке и в саду
Идея дизайна: маленький, одноэтажный, кирпичный, серый частный загородный дом в стиле лофт с двускатной крышей и черепичной крышей для на участке и в саду
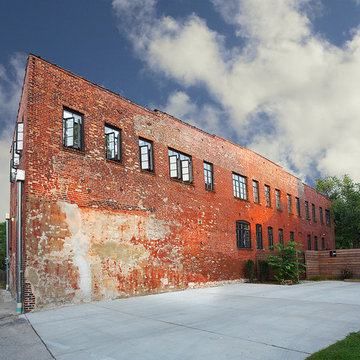
View of rear employee parking lot, roof top deck is seen with open windows.
Christian Sauer Images
Стильный дизайн: двухэтажный, кирпичный дом в стиле лофт - последний тренд
Стильный дизайн: двухэтажный, кирпичный дом в стиле лофт - последний тренд
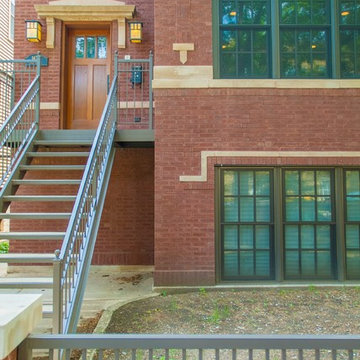
Dan Kullman, Bitterjester
На фото: большой, трехэтажный, кирпичный, красный дом в стиле лофт с
На фото: большой, трехэтажный, кирпичный, красный дом в стиле лофт с
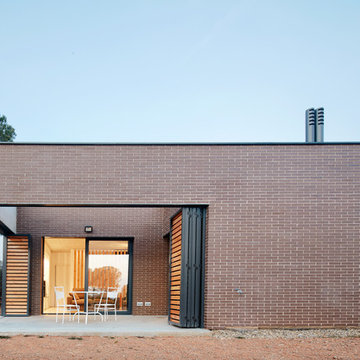
Свежая идея для дизайна: одноэтажный, кирпичный, бежевый дом среднего размера в стиле лофт с плоской крышей - отличное фото интерьера
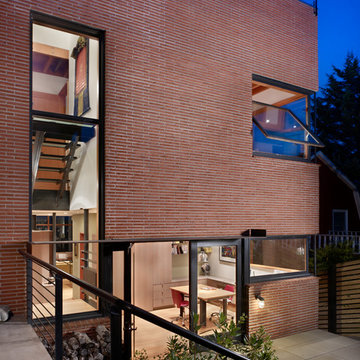
Benjamin Benschneider
Пример оригинального дизайна: кирпичный, красный дом в стиле лофт с плоской крышей
Пример оригинального дизайна: кирпичный, красный дом в стиле лофт с плоской крышей
Красивые кирпичные дома в стиле лофт – 312 фото фасадов
3
